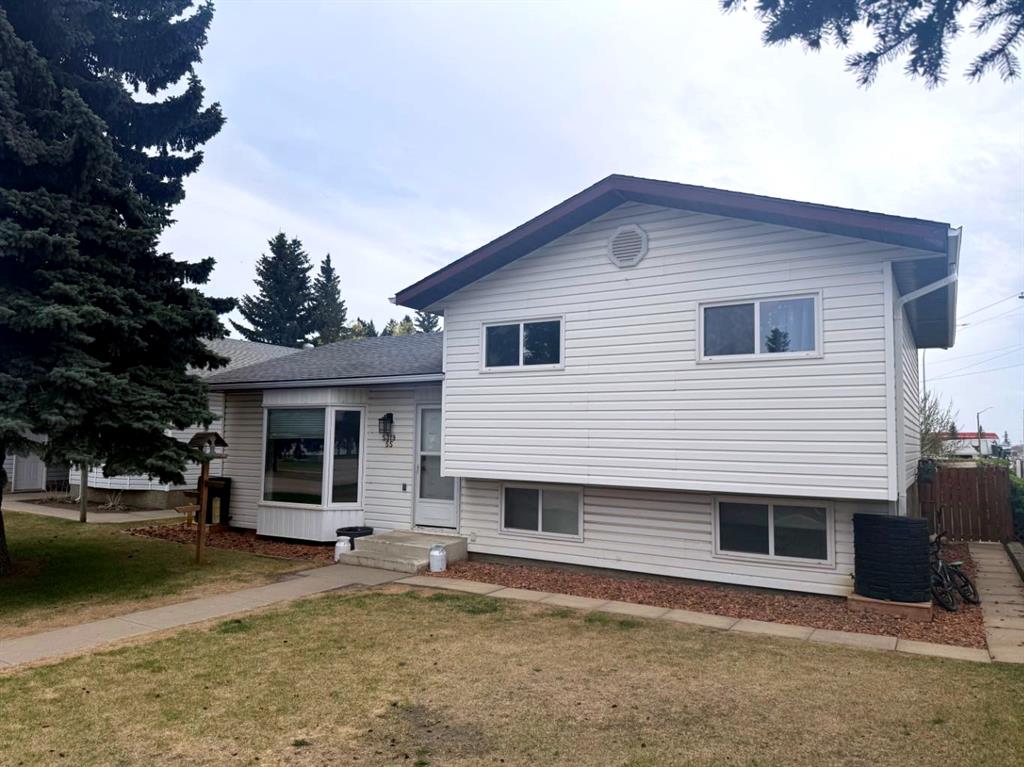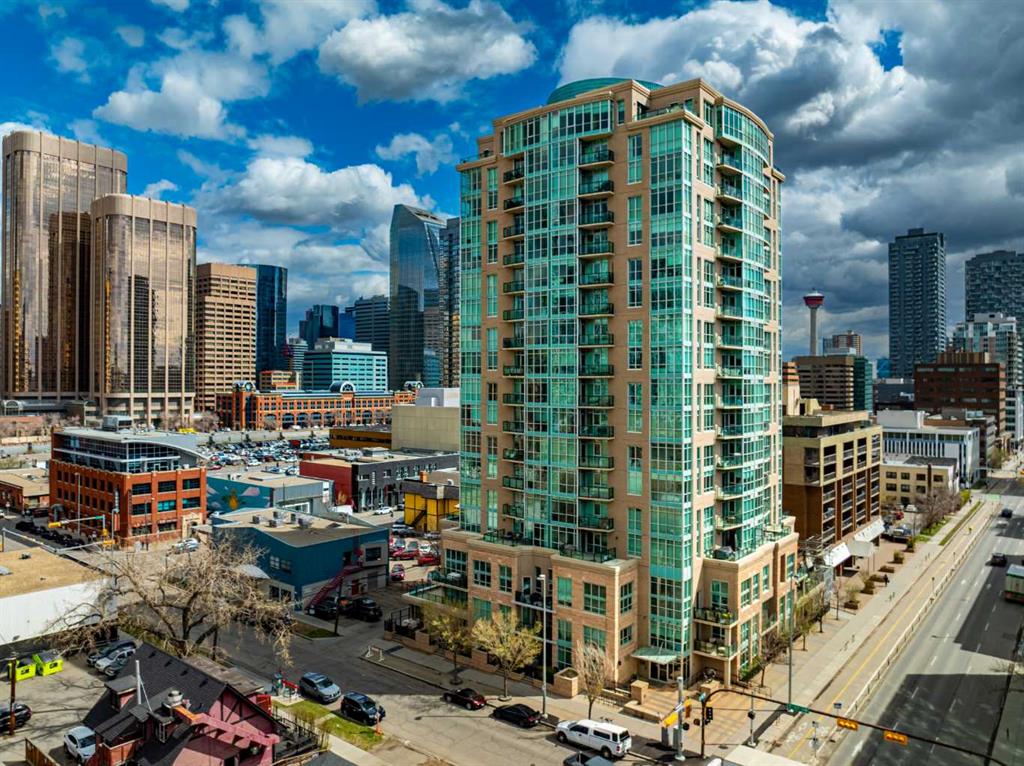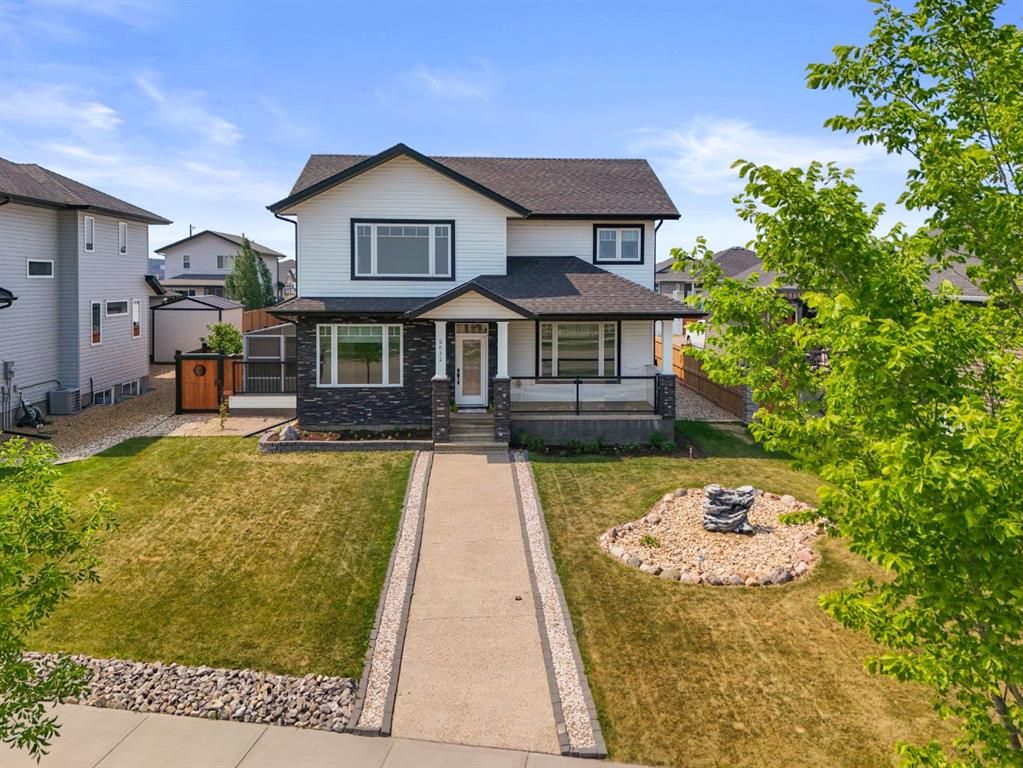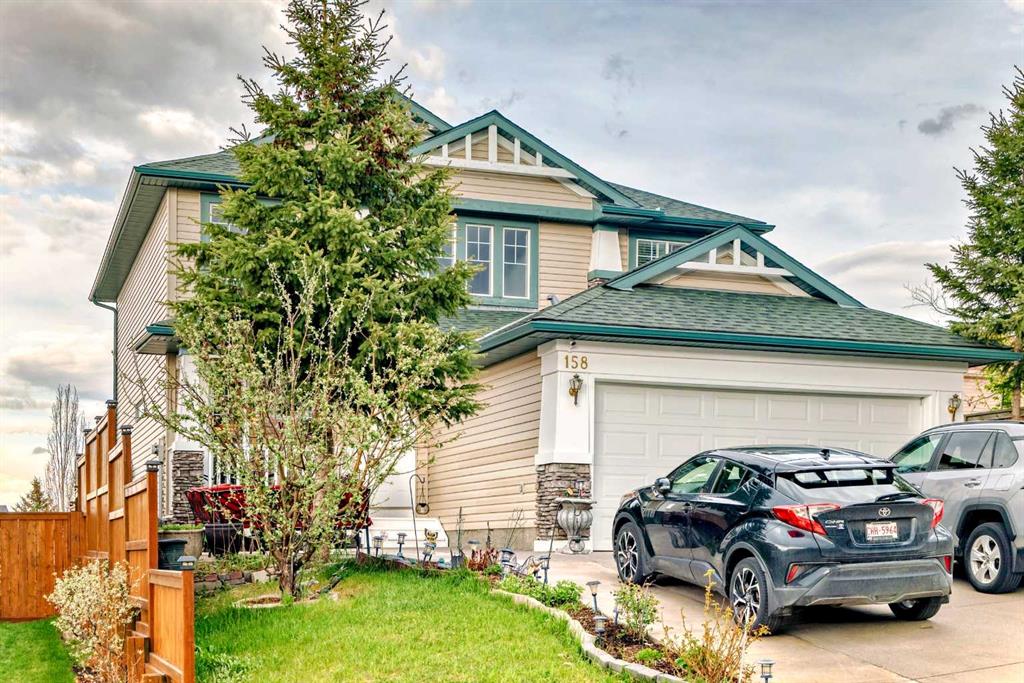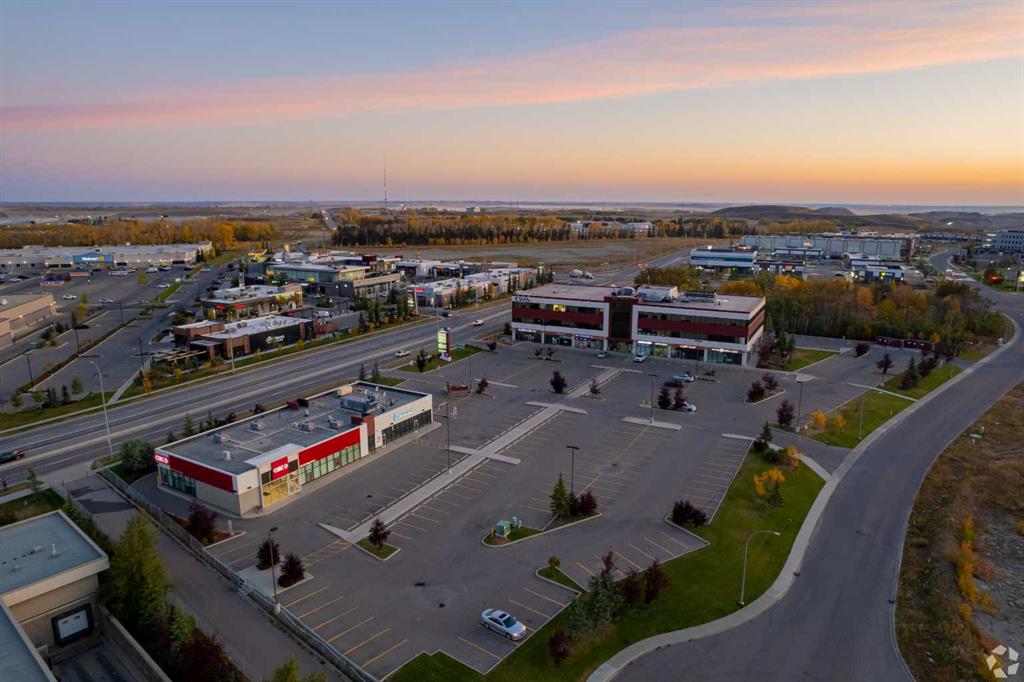5319 55 Avenue , Viking || $240,000
This well-maintained 3-level split in Viking offers incredible value and space for the whole family. As you approach the home, you\'re greeted by a beautifully front yard featuring a mature evergreen, a lush lawn, and a convenient roadside sidewalk. Step inside to a welcoming entry that flows into the spacious living room, complete with a large bay window that floods the space with natural light—perfect for enjoying neighborhood views or birdwatching. The main floor also hosts a bright dining area and a spacious kitchen with ample counter space, ideal for family meals and entertaining. A back door off the dining room provides easy access to the large backyard. Upstairs, you\'ll find a generously sized primary bedroom with a walk-in closet, plus two additional bedrooms—perfect for kids, guests, or a home office. The renovated 4-piece bathroom boasts a fresh, modern look with stylish tile work. The lower level features a huge rec/games room, a beautifully updated 3-piece bathroom, a storage room, and a laundry area within the mechanical room. Need extra storage? The crawl space beneath the main floor is finished with plywood flooring to give you plenty of additional space. Outside, the expansive backyard is built for enjoyment with a cozy firepit, a covered sandbox, and a single parking pad. But the star of the show is the massive 34x24 heated garage—ideal for vehicles, projects, or a workshop. Viking is a vibrant community offering a K-12 school, hospital, golf course, multiplex, and stunning night skies free from city light pollution—perfect for stargazing and catching the Northern Lights. Be sure to check out the 3D virtual tour to fully appreciate everything this fantastic property has to offer!
Listing Brokerage: RE/MAX BAUGHAN REALTY










