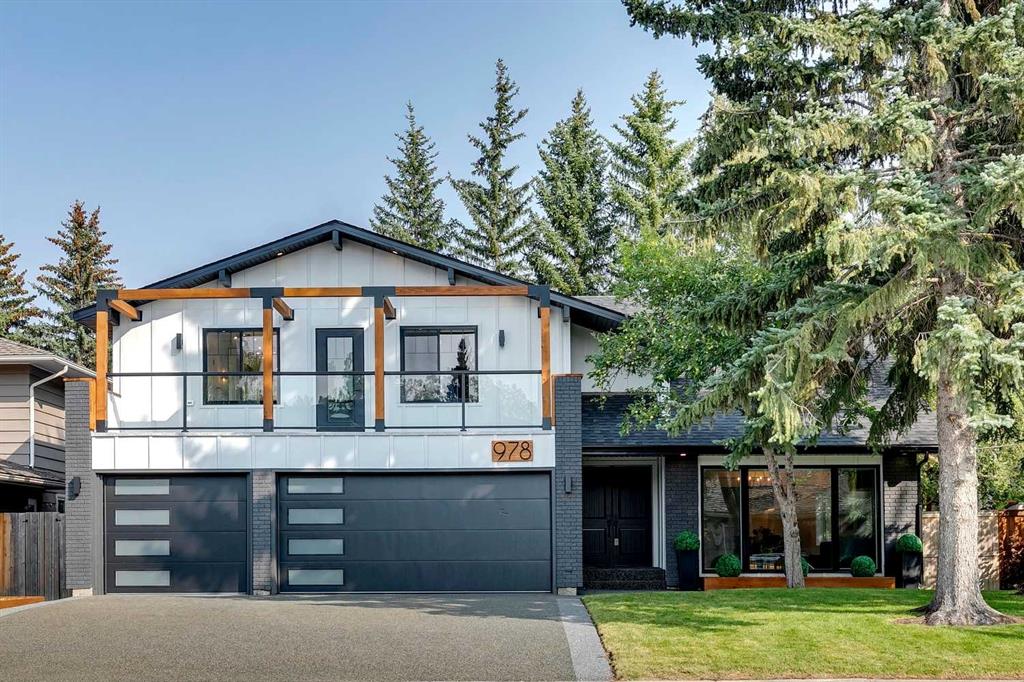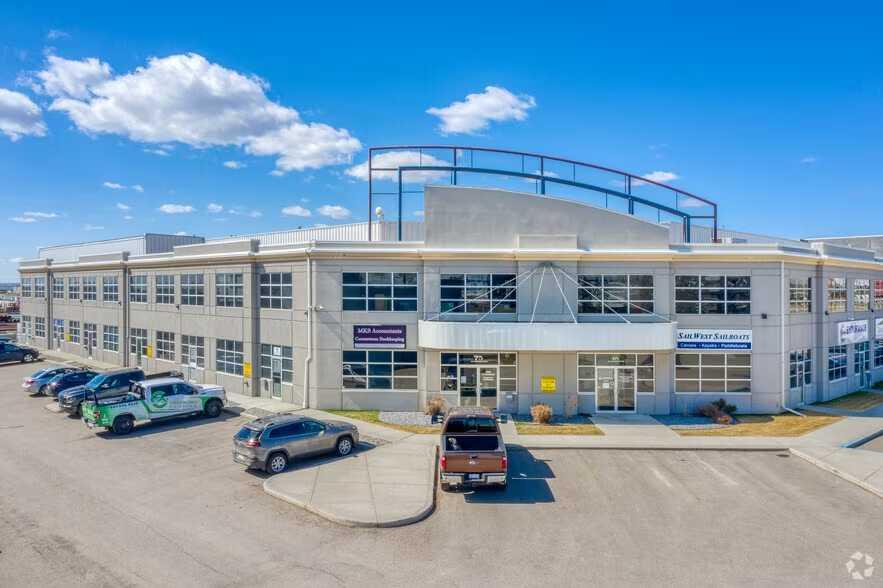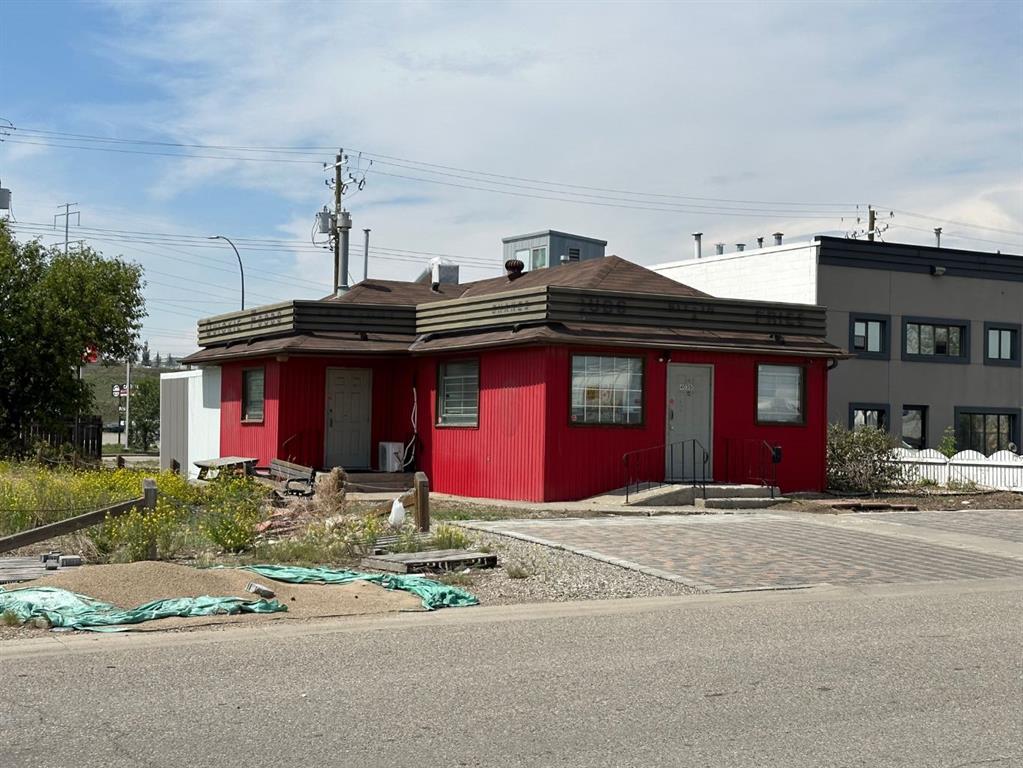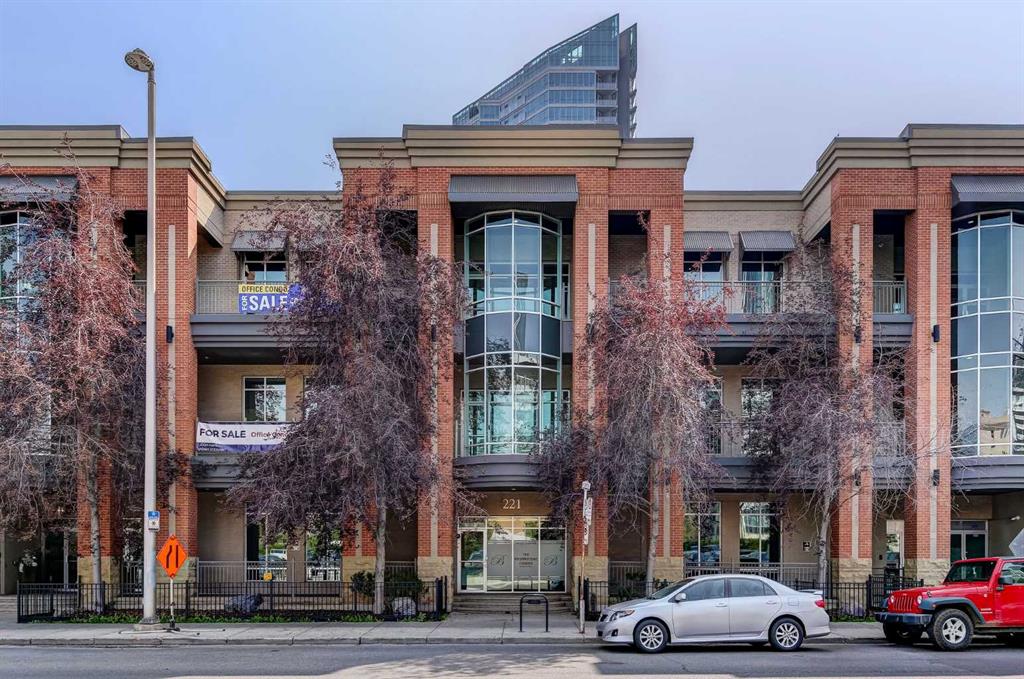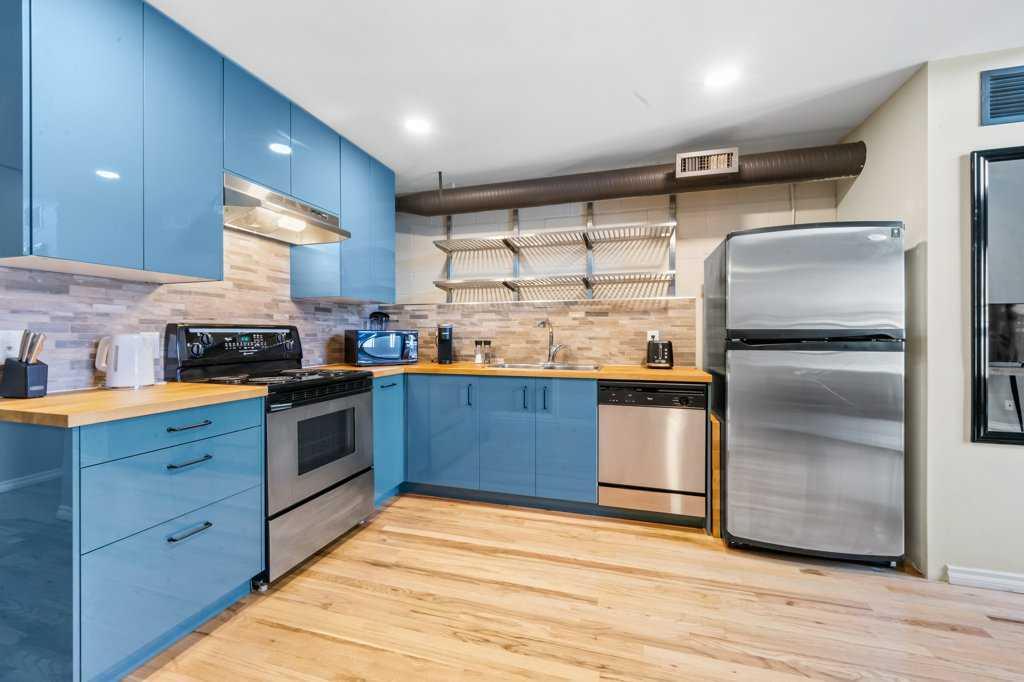301, 221 10 Avenue SE, Calgary || $12
Welcome to an exceptional leasing opportunity at 221 10 Avenue SE – 3.545 sq ft of exquisite office space designed to cater to your professional needs. Situated in Beltline, within steps of the downtown core, this office offers a perfect blend of convenience, functionality, and aesthetic appeal. With a range of features tailored to elevate your business operations, this space is poised to become your new corporate haven.
Nestled amidst the vibrant energy of downtown Calgary, 221 10 Avenue SE enjoys a prime location that offers unparalleled accessibility and exposure. Embrace the bustling urban atmosphere while enjoying breathtaking views of the iconic Calgary Tower, making it a prestigious address for your business.
Separate Restrooms - Providing the utmost comfort and convenience, the office space includes separate restrooms for women and men, ensuring privacy and accessibility for all.
Large Reception Area - Make a lasting first impression with a spacious and inviting reception area. This well-designed space welcomes your clients and visitors in style, setting the tone for a professional experience.
Private Boardroom - Conduct meetings and presentations in a dedicated private boardroom equipped with modern technology and elegant furnishings. Foster collaboration and strategic discussions in a refined environment.
Kitchen with Seating Area - Enjoy the convenience of a fully-equipped kitchen complete with a comfortable seating area. This space is perfect for breaks, informal discussions, and refreshments.
Outdoor Courtyard - Take a breather in the serene outdoor courtyard, a green oasis in the midst of the urban landscape. Use it for relaxation, informal gatherings, or even as an inspiring workspace on sunny days.
Underground Parking - Benefit from the convenience of multiple underground parking stalls available for rent at $250/month.
Visitor Parking - Your clients and guests will appreciate the multiple above-ground visitor parking spaces available.
221 10 Avenue SE offers a rare opportunity to lease an exceptional office space with its thoughtfully designed features, prime location, abundant parking options, and stunning outdoor amenities, this space is more than just an office – it\'s a statement of success and professionalism. Net lease is $12/sq. ft. with approximate lease operating cost of $16.24/ sq. ft. Utilities are included. Office equipment and furniture are available for optional rent or purchase.
Listing Brokerage: THE REAL ESTATE COMPANY










