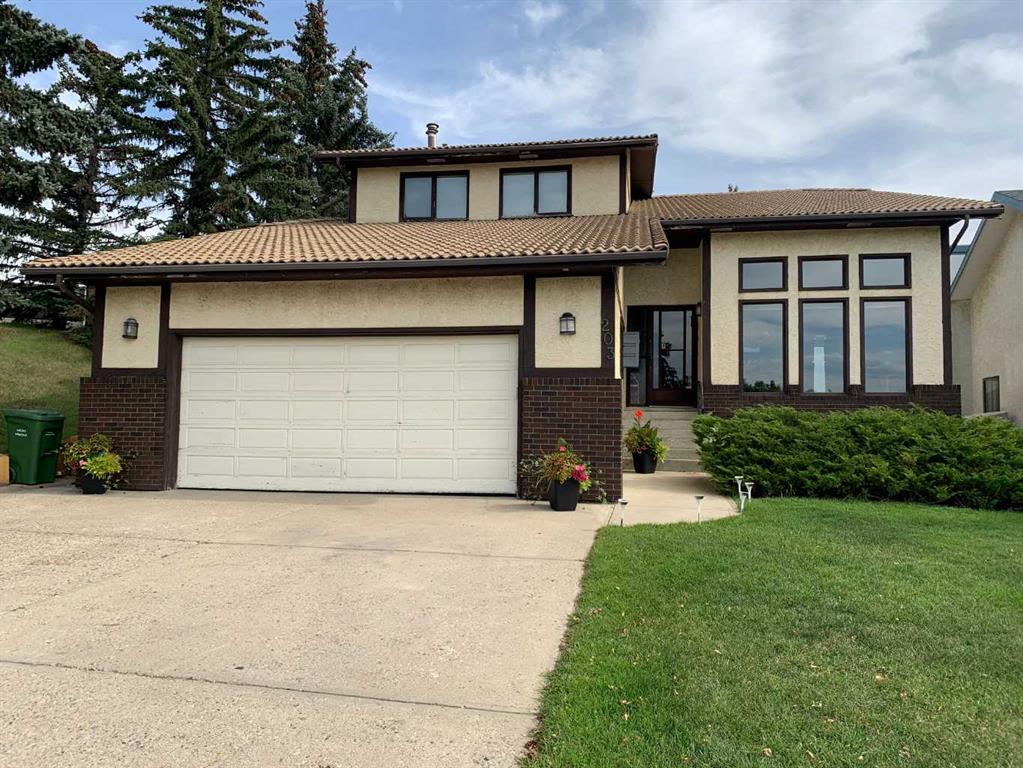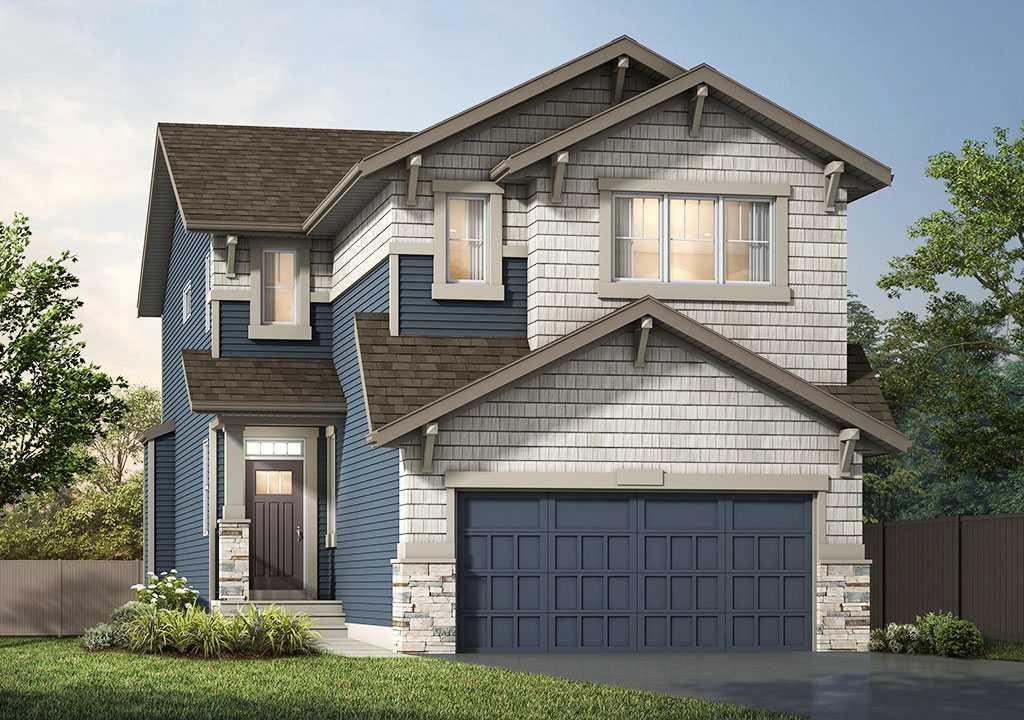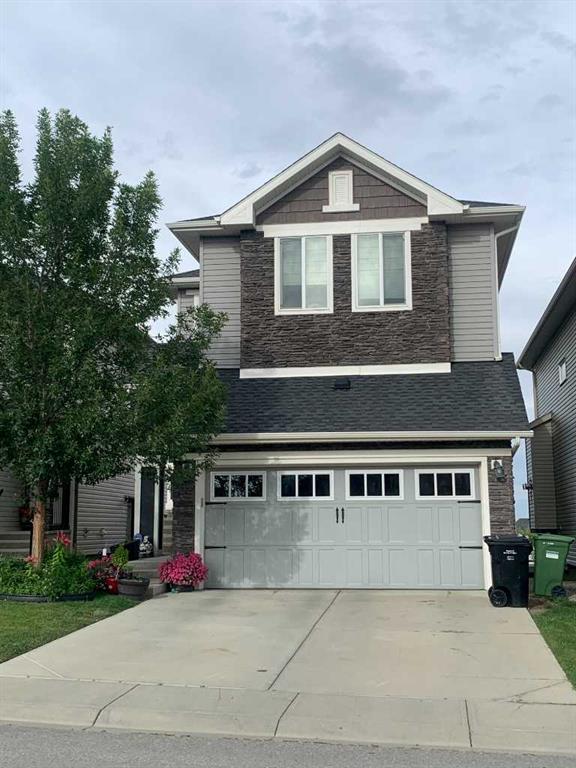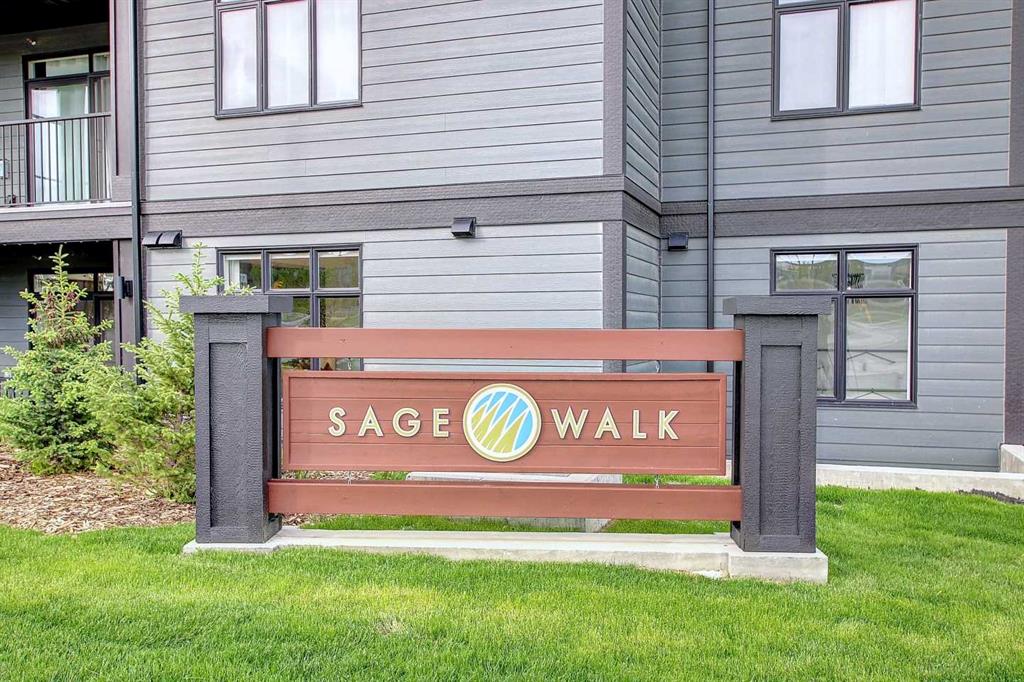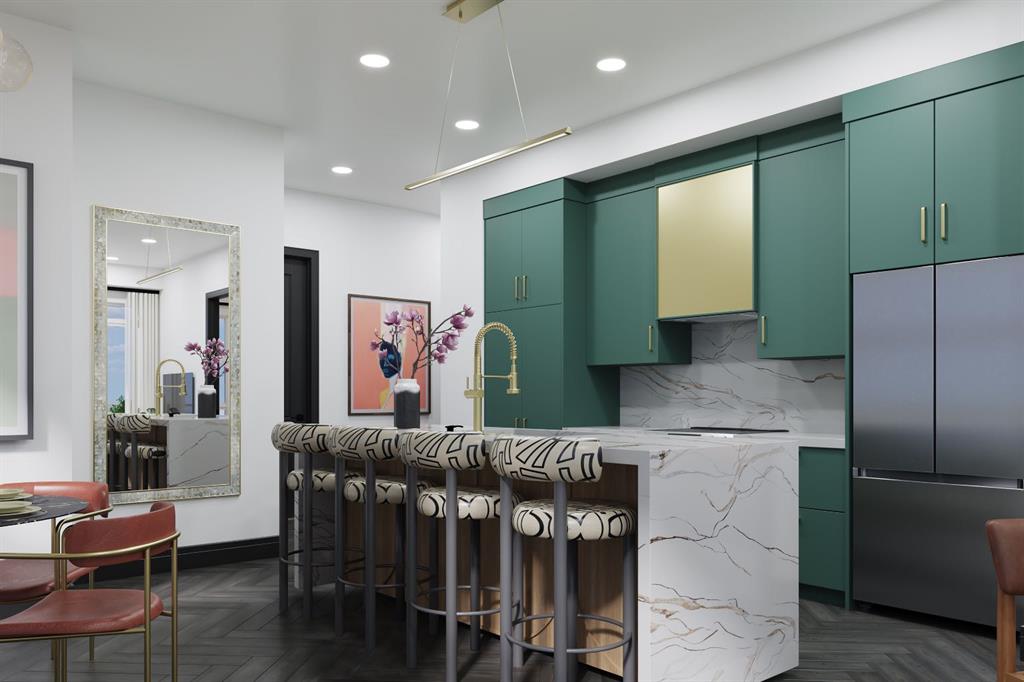23 Royston Way NW, Calgary || $849,900
THE BEAUTIFUL HAWTHORNE MODEL CAN BE SEEN FINISHED AT THE NEW SHOWHOMES. Welcome to the brand new and in demand community of ROCKLAND PARK. This gorgeous area will offer a 6,500 sq ft exclusive lifestyle center for residents including - an outdoor pool and hot tub, playground, central fire pit and gathering spaces, skating rink, amphitheatre/outdoor classrooms, and more. Not to forget to mention the vicinity to both Lynx Ridge and Valley Ridge golf courses, and 120 acres of parks and paths. This exquisite 2-storey home in the heart of the community is built by Homes by Avi. The Hawthorne is a front attached garage model with a generous 2,207 square feet of living space - a perfect blend of functionality and style. The main floor features a versatile flex room, ideal for a home office or den. The two storey living room is the star of this home with its wall of massive rear windows - flooding the main floor with natural light. The kitchen is a dream, showcasing stunning stone countertops that complements the modern cabinetry. Make your way upstairs to discover a spacious master retreat that beckons you to unwind and relax. Enjoy the luxury of an ensuite bathroom, as well as a convenient walk-in closet. Two additional well-appointed bedrooms provide ample space for a growing family or guests. A spacious upper floor laundry room is accompanied by a second full bathroom for added convenience. Don\'t forget the beautiful bonus room upstairs, featuring tons of space and windows. The lower level of this home holds incredible potential, setting the stage for future basement development. Step outside to a haven of outdoor enjoyment – an added deck that extends your living space to the outdoors. Whether you\'re sipping your morning coffee or hosting a summer BBQ, this space is the perfect backdrop for creating cherished memories with family and friends. This home\'s impeccable design, gorgeous finishes, and strategic layout make it a standout in the market. Don\'t miss the opportunity to own this Hawthorne model, where every detail has been meticulously crafted for modern living. Completion in January of 2024. Reach out to your favorite realtor.... and welcome home.
Listing Brokerage: CIR REALTY










