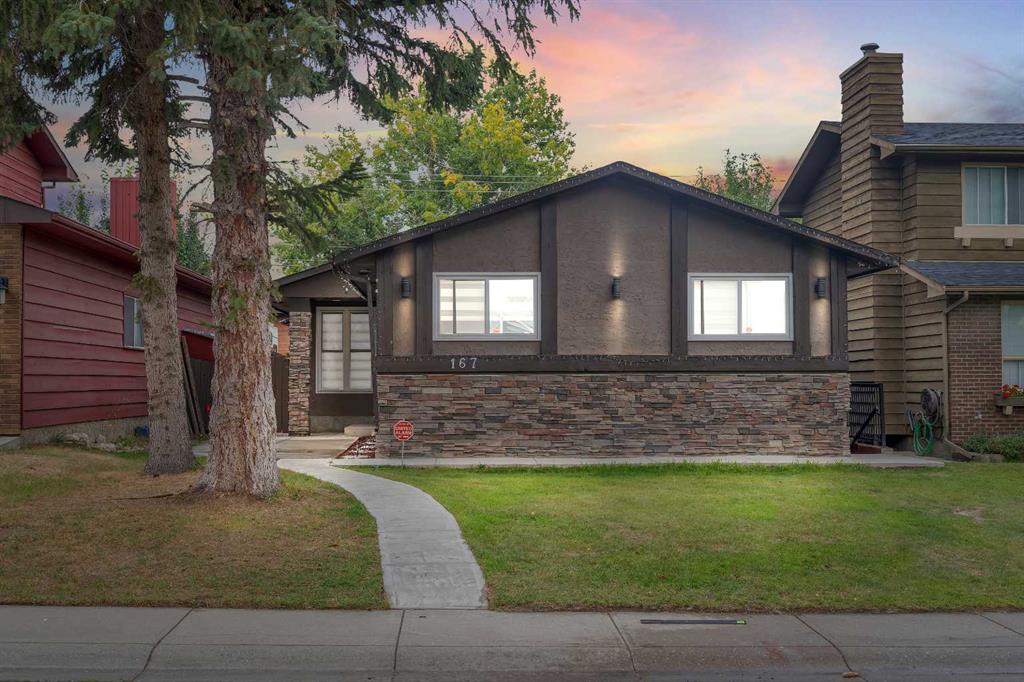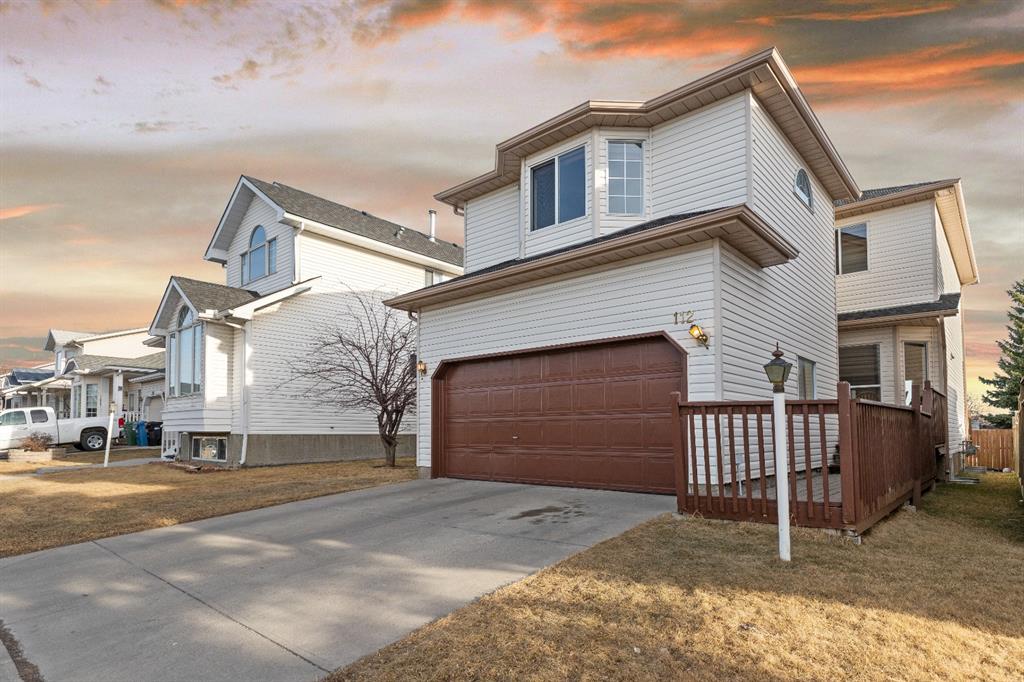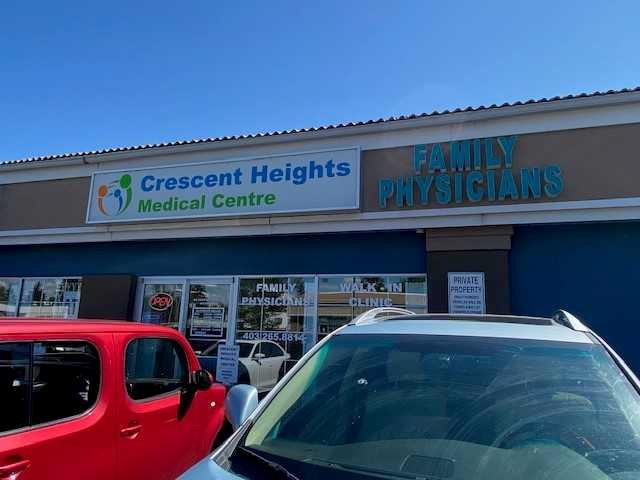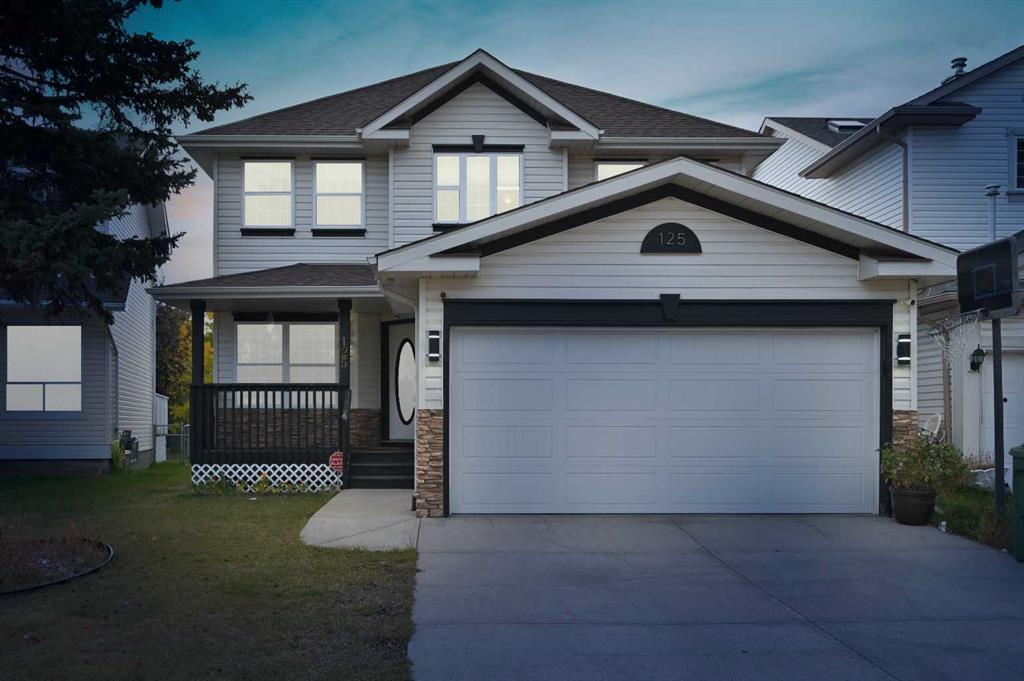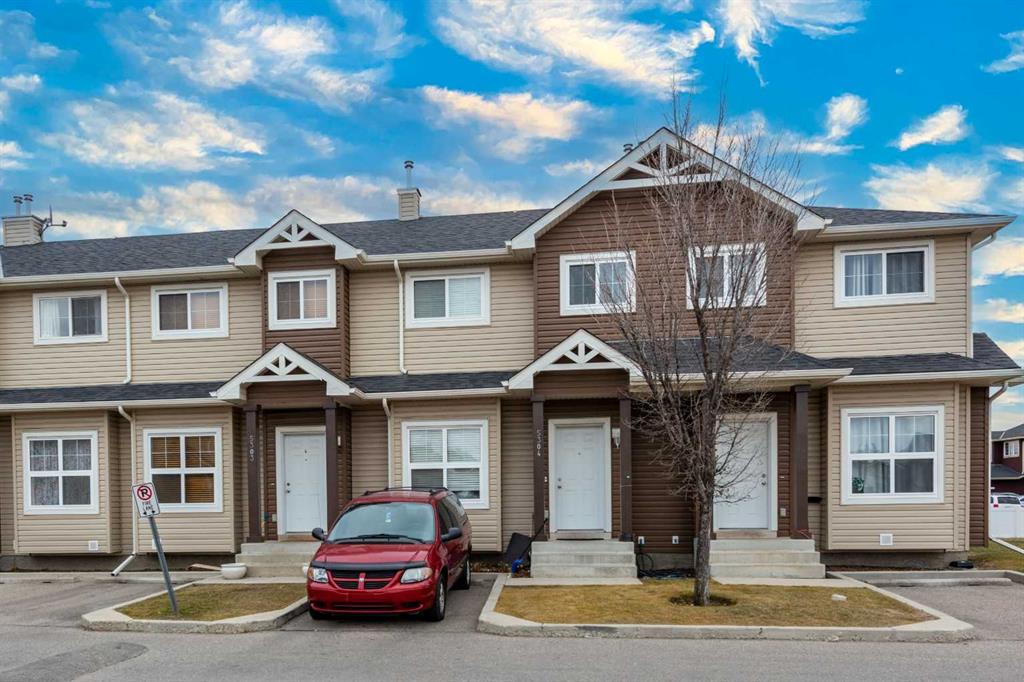101, 805 Edmonton Trail NE, Calgary || $349,999
For Sale: Family Practice Medical Clinic on Edmonton Trail NE, Calgary. Are you looking to invest in a thriving healthcare business in a prime location? Look no further! We are excited to present a fantastic opportunity to acquire a well-established family practice medical clinic located on Edmonton Trail NE in Calgary in a medical-orientated Plaza with attached Pharmacy, adjacent Optometrist and Dental office across the parking lot. Here are the key highlights of this lucrative investment: ***Clinic Overview: Established and reputable family practice medical clinic. Prime location on Edmonton Trail NE, ensuring high visibility and accessibility *** Steady Patient Base: A loyal and diverse patient base, built over years of exceptional patient care. Excellent reputation in the community, resulting in a steady influx of new patients adding to ~7500-8000 patient files in database with convenient Electronic Medical System (EMR) system in place *** Comprehensive Services: Offering a wide range of medical services, including general medicine, preventive care, vaccinations, minor procedures, and more. Opportunity to expand services and introduce specialized treatments as per market demand *** Experienced Staff: 2 FT & 1 PT Dedicated Physicians and experienced medical and administrative staff. The team is capable of providing quality care, allowing for a smooth transition of ownership *** Modern Infrastructure: Well-designed clinic layout with modern infrastructure and advanced medical equipment. 8 Exam rooms, 4 Doctor offices, Procedure room and Staff room. Compliant with all health and safety regulations *** Profitable Business: Proven track record of profitability and financial stability. Potential for further growth and increased revenue *** Positive Community Impact: Be a valued member of the community by continuing to offer essential healthcare services to residents *** Smooth Transition: The current owners are willing to provide support during the transition phase to ensure a seamless transfer of ownership *** Expansion Potential: Possibility to expand the clinic\'s services, hours of operation, and reach for increased revenue opportunities *** Excellent Investment Opportunity: Healthcare industry demand remains strong, making this clinic an attractive investment choice. ***** Don\'t miss out on this rare opportunity to own a thriving family practice medical clinic on Edmonton Trail NE in Calgary. Whether you are an experienced healthcare entrepreneur or a new investor, this clinic promises significant potential for growth and success. Take the first step towards securing your future in the healthcare sector. *** Serious inquiries and interested parties, please contact us to request further details and arrange a confidential meeting to explore this exciting venture. This opportunity won\'t be available for long, so act swiftly to secure your position in the booming healthcare market. Invest in the health of your business and the community today!
Listing Brokerage: BABYCH GROUP CENTRAL










