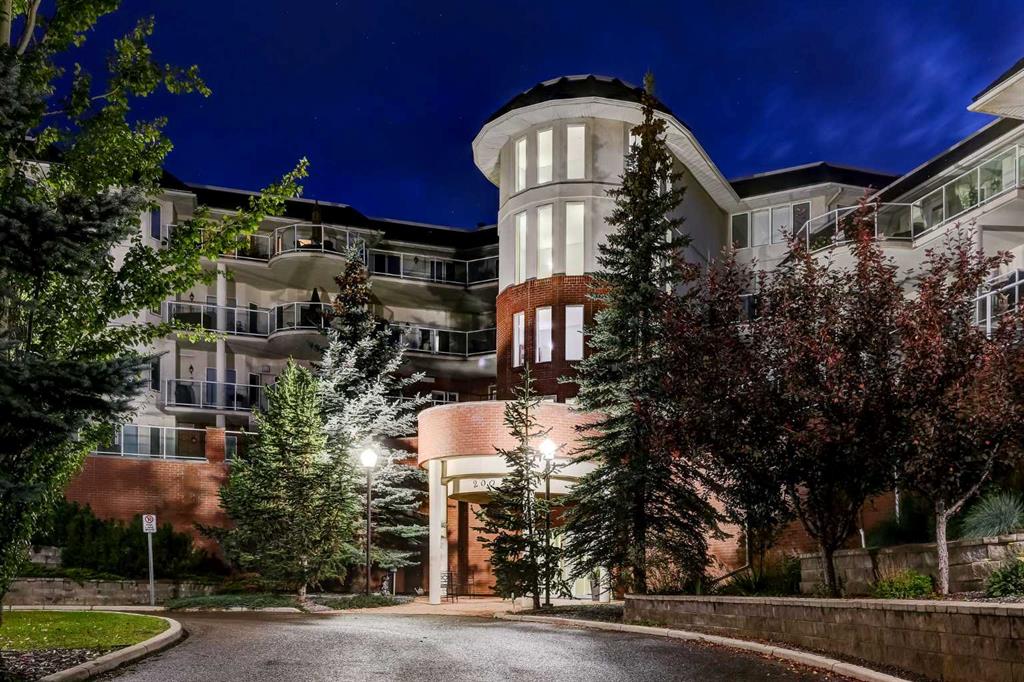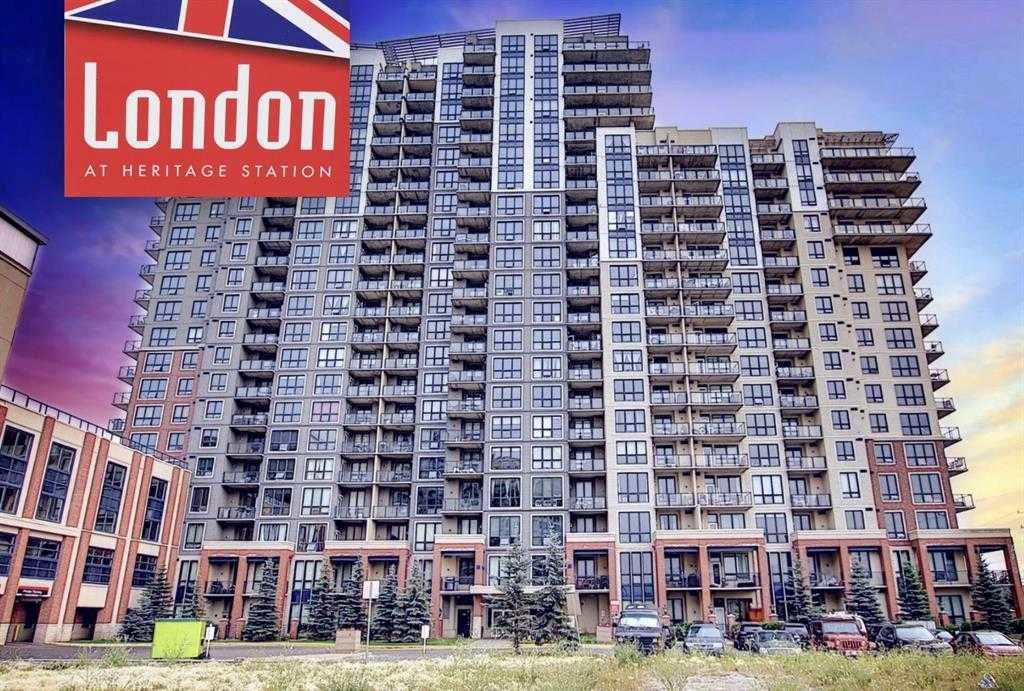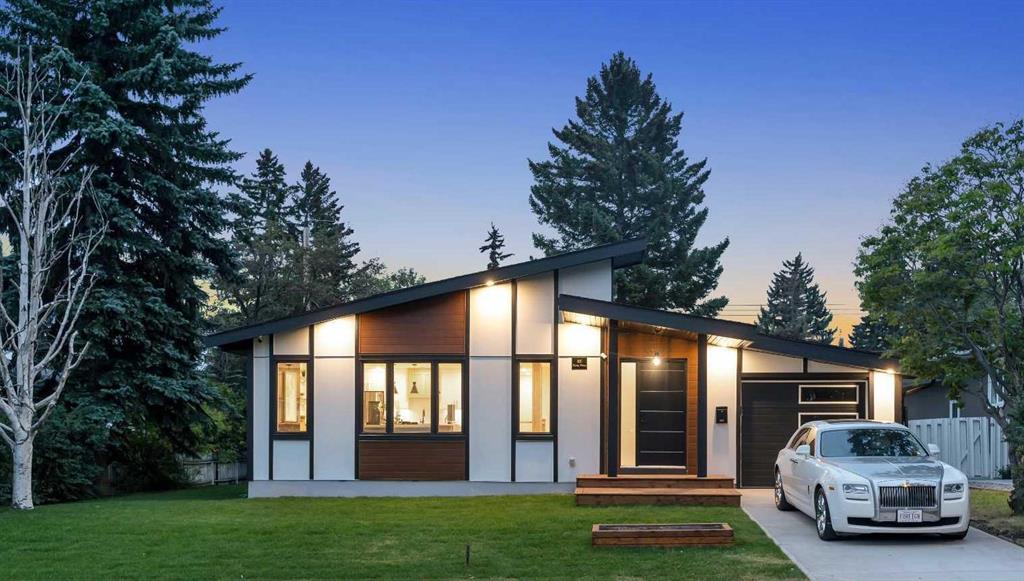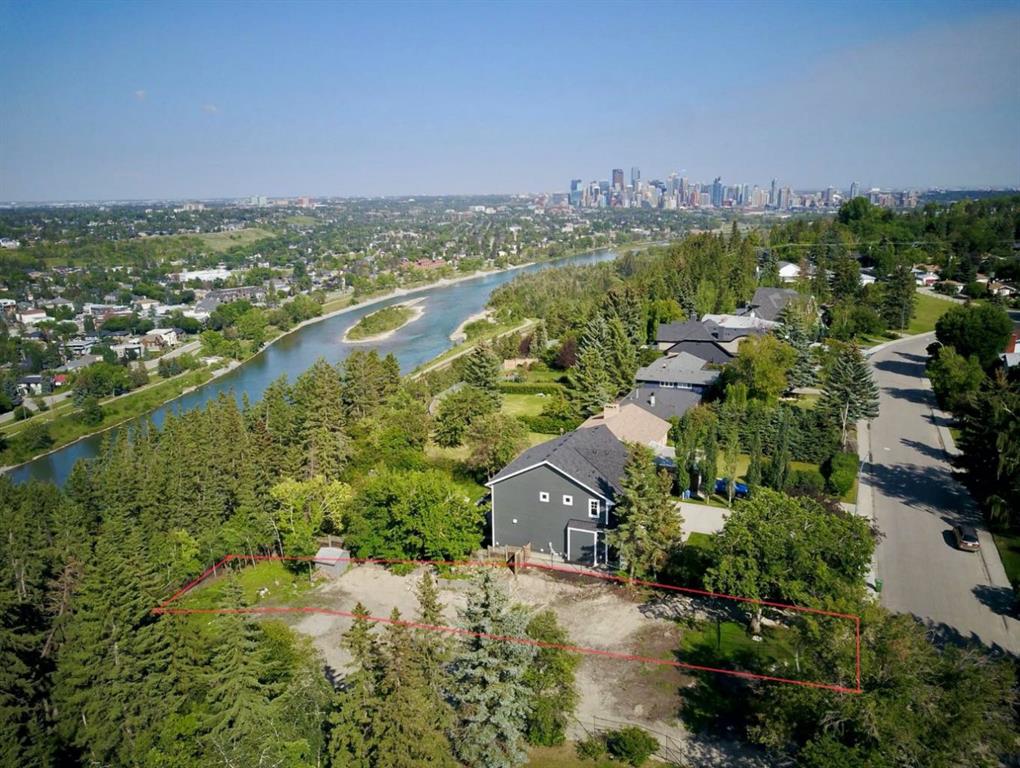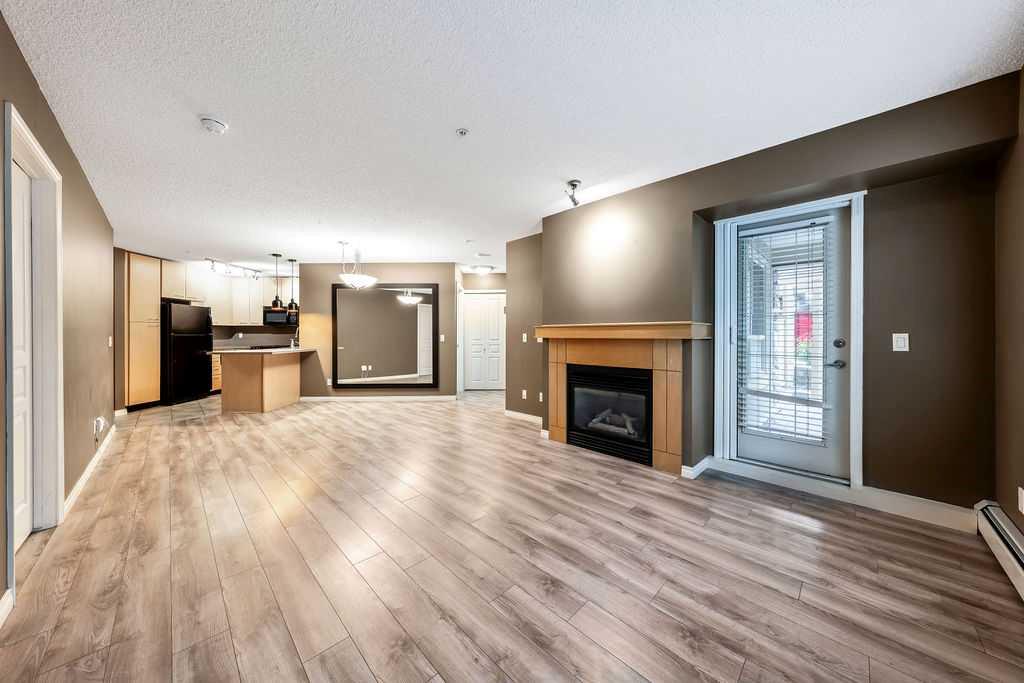72 Wildwood Drive SW, Calgary || $799,900
Rare opportunity to build your dream home ON THE RIDGE of Wildwood Drive at a price you won’t see again! Sale is for a vacant ridge lot being created by subdividing 74 Wildwood Drive SW into two 40\' frontage lots with only the EAST side of lot being for sale in this listing, marked on site. Click on \"Virtual Tour\" to view Arial Drone Video.
Features include, STUNNING VIEWS of the valley and downtown from 250ft above the valley floor, Potential for three-story house with rooftop patio, Gentle slope at build site supports walkout basement, Private retreat backyard 100ft in length bordering the Bow River natural reserve, above the Douglas Fir Trail, Extra 30 feet of city land in front of property offers potential for a drive-under attached garage, Long lot with 7460 square feet measuring 40’x180’-190’, Desirable ridge lot on wide street in beautiful Wildwood, downtown is only 7 mins away, schools are walking distance and river pathways start at your front door, Beautiful American Elm tree in the front yard provides privacy to the street and leaves enough space for a front driveway, Save time and money towards your build as prior home removed and many development permit requirements have been completed for the neighbouring subdivided lot and can be utilized: geotechnical engineering for slope stability, detailed streetscape survey, preliminary natural site assessment, erosion control and drainage studies, Reduced development permit uncertainty as neighbouring lot has received approval for key elements that would support the design shown in illustrative picture. The city has defined a rear setback to escarpment line which is marked at site, given the long lot it allows for a large square foot build.
Sale details includes, Subdivided lot to be sold as vacant land. The subdivide has been approved by the city, with only the land titles filings to be completed to create 72 Wildwood Drive, expected complete November 2023. Seller would consider selling BOTH the EAST and WEST lots together (80\' frontage).
Listing Brokerage: RE/MAX REAL ESTATE (MOUNTAIN VIEW)










