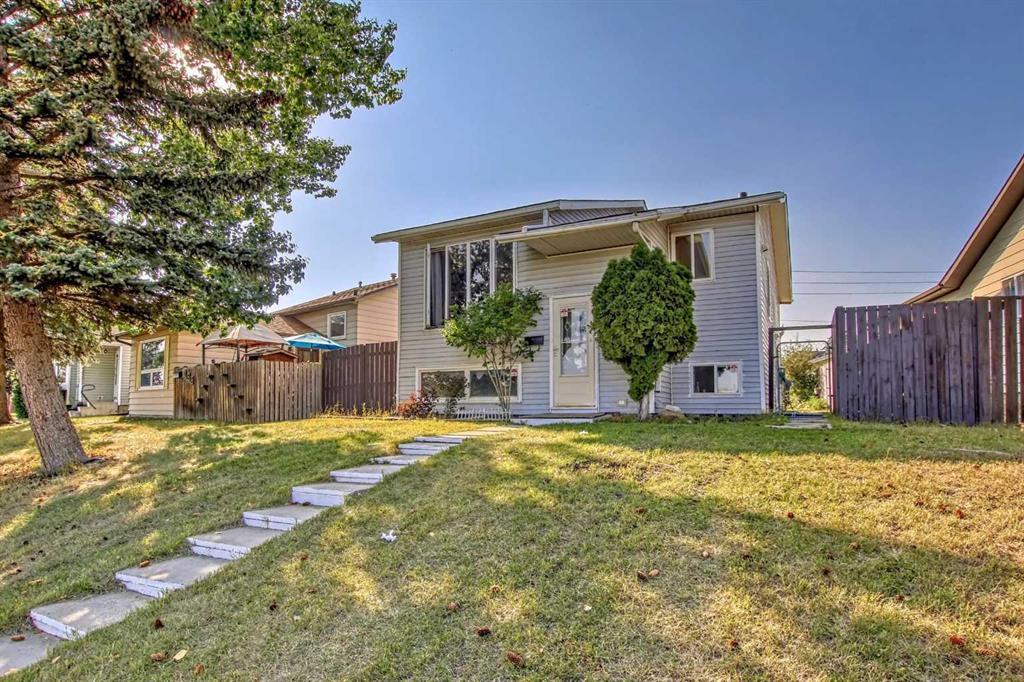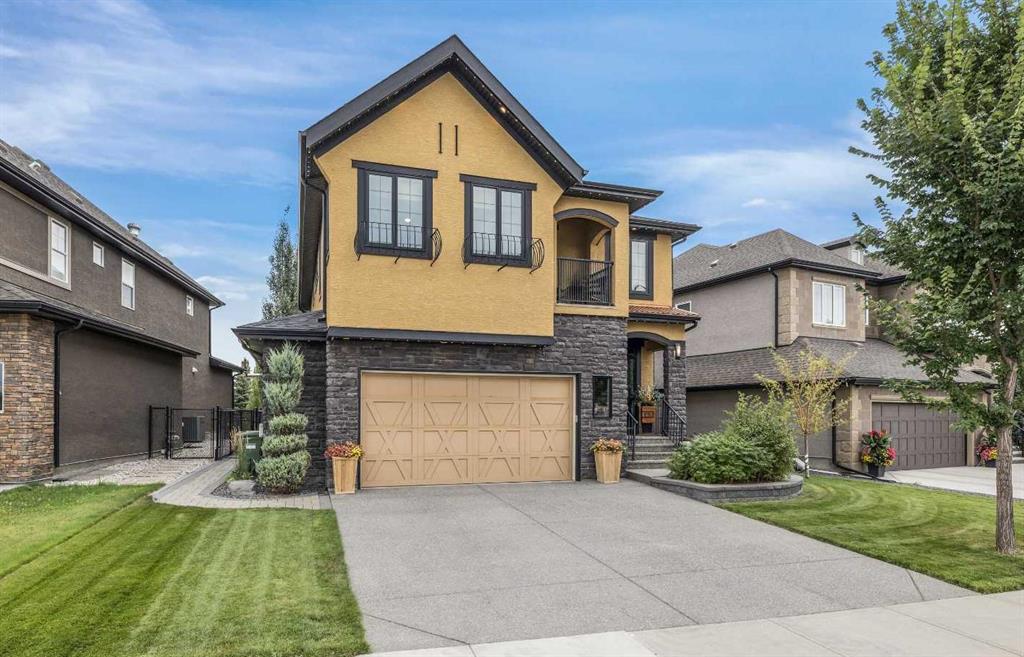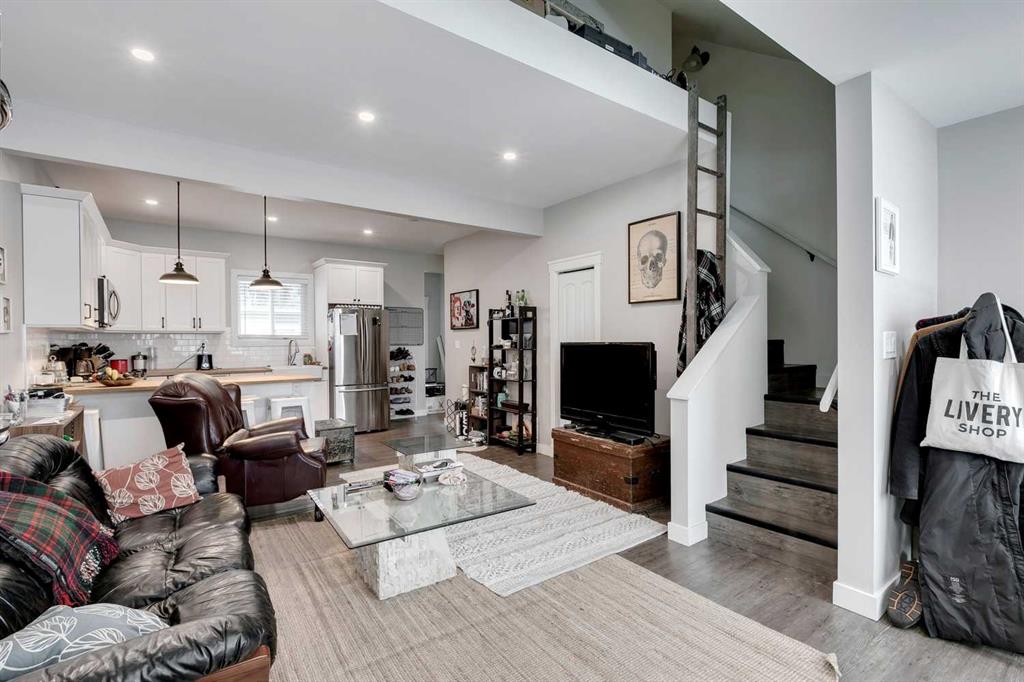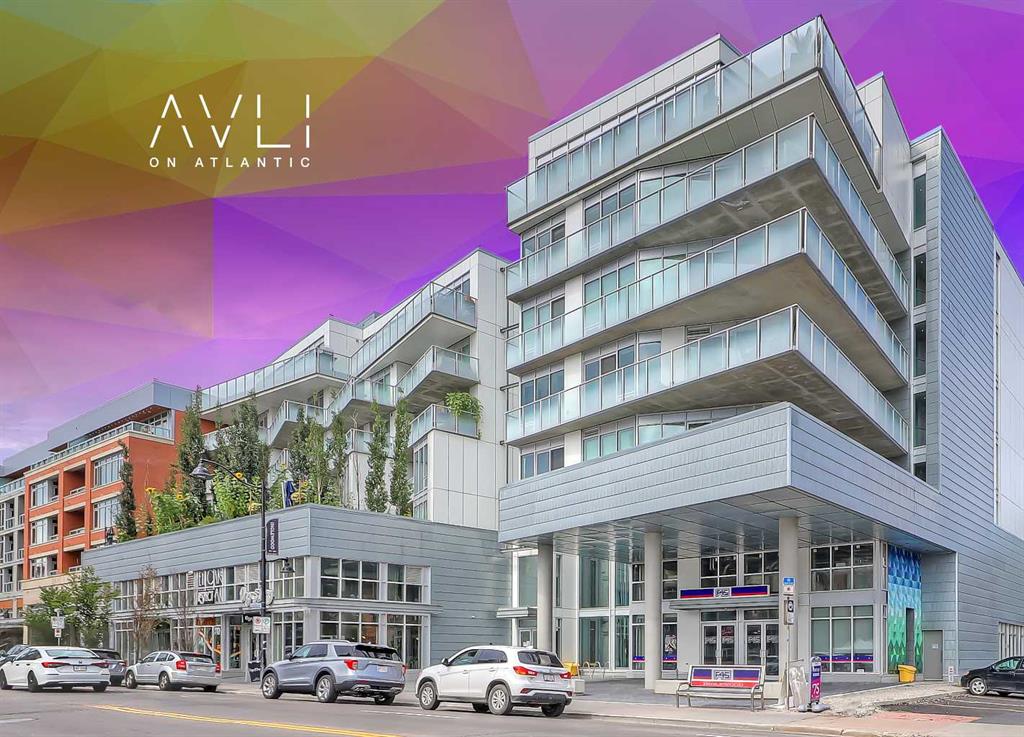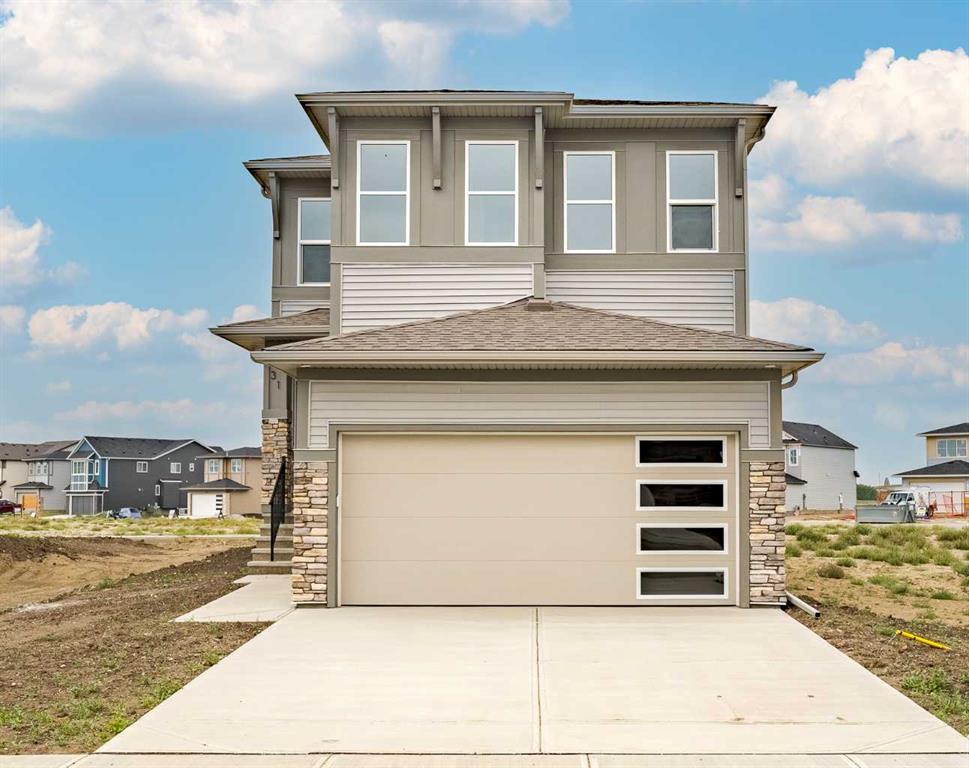708, 1020 9 Avenue SE, Calgary || $2,500,000
*VISIT MULTIMEDIA LINK FOR FULL DETAILS & FLOORPLANS!* Nestled within the heart of Inglewood, where the Bow River and Elbow River meet, one of Calgary\'s most sought-after neighbourhoods, is this exquisite 3 bedroom, 2.5 bathroom penthouse at Avli on Atlantic. Crafted by Sturgess Architecture and adorned with interiors by Jerilynn Wright and Associates, this penthouse offers a grand living experience. The building presents a guest suite, granting easy access to shared garden terraces and outdoor spaces alongside ample heated underground visitor parking. With over 2,800 square feet of luxurious living space, this penthouse redefines upscale living. Upon entry, engineered oak-inspired tile flooring stretches throughout, enhanced by a fully automated smart home system and floor-to-ceiling windows. The open-concept design seamlessly unites the kitchen, living room, and dining area around a captivating three-way gas fireplace. The kitchen exudes style and functionality, featuring a central island with large-format porcelain counters, bar seating, and a high-end appliance package. Discreetly concealed cabinets reveal an expansive 140-square-foot butler\'s pantry, housing a secondary fridge/freezer and a wall-mounted TV, with ample room for additional storage. Adjacent to the kitchen, the formal dining room showcases a mirrored wall with bottle shelving and lighting, offering potential as an executive tasting room. Slide open the glass door to the main balcony, which boasts skyline views and outdoor amenities such as speakers, a fire table, a built-in hose bib, a gas line, and rough-ins for an outdoor kitchen. The second and third bedrooms feature glass wall enclosures, pre-installed recessed ceiling details for future window coverings, wall-mounted TVs, and closets with built-in organizers. These rooms provide access to a full 4-piece bathroom with dual vanities, floating mirrors, and a smart sensor toilet. The primary bedroom, marked by a discreet solid-core pocket door, incorporates an oversized 2-way gas fireplace with a wall-mounted TV, a walk-through closet with a central island, and in-suite laundry. The ensuite bathroom, a luxurious retreat, offers a stand-up shower, heated freestanding soaker tub, dual vanities, floating mirrors, and a smart sensor toilet. An additional private balcony provides river views and conveniences such as a gas line, hose bib, and outdoor speakers. This executive condo includes three titled underground parking stalls and an assigned storage locker. Located in the idyllic, inner-city community of Inglewood, Avli on Atlantic is mere steps from Lina\'s Italian Market, renowned dining at The Nash, the inspiring art exhibitions at Esker Foundation, and you are only a block from the Bow River pathway system, making this condo convenient and highly walkable. **2nd Penthouse also available!**
Listing Brokerage: RE/MAX HOUSE OF REAL ESTATE










