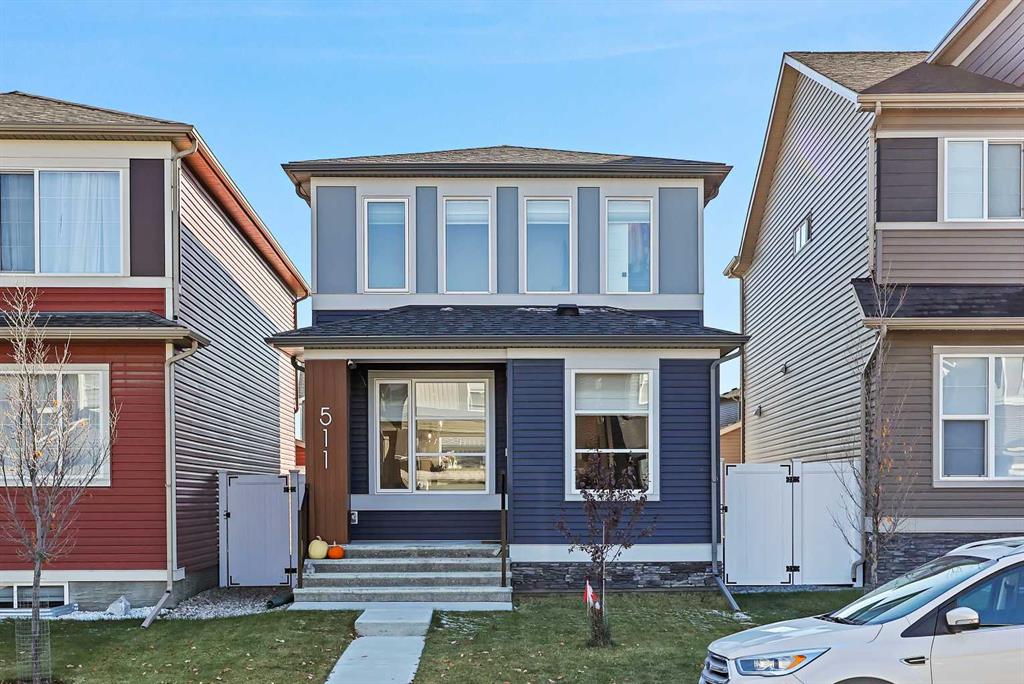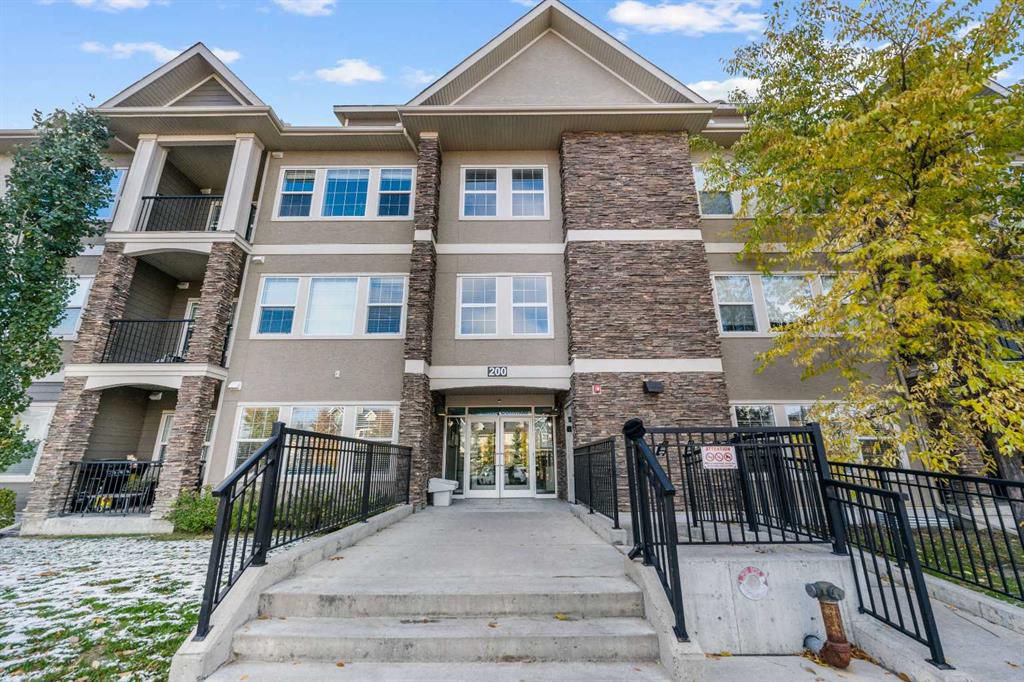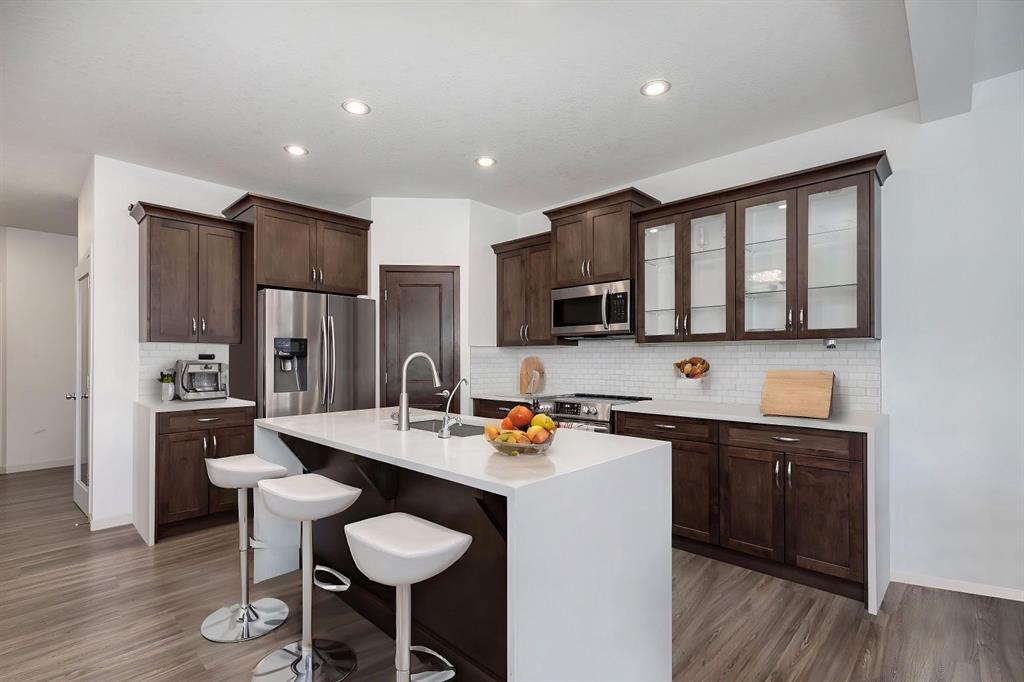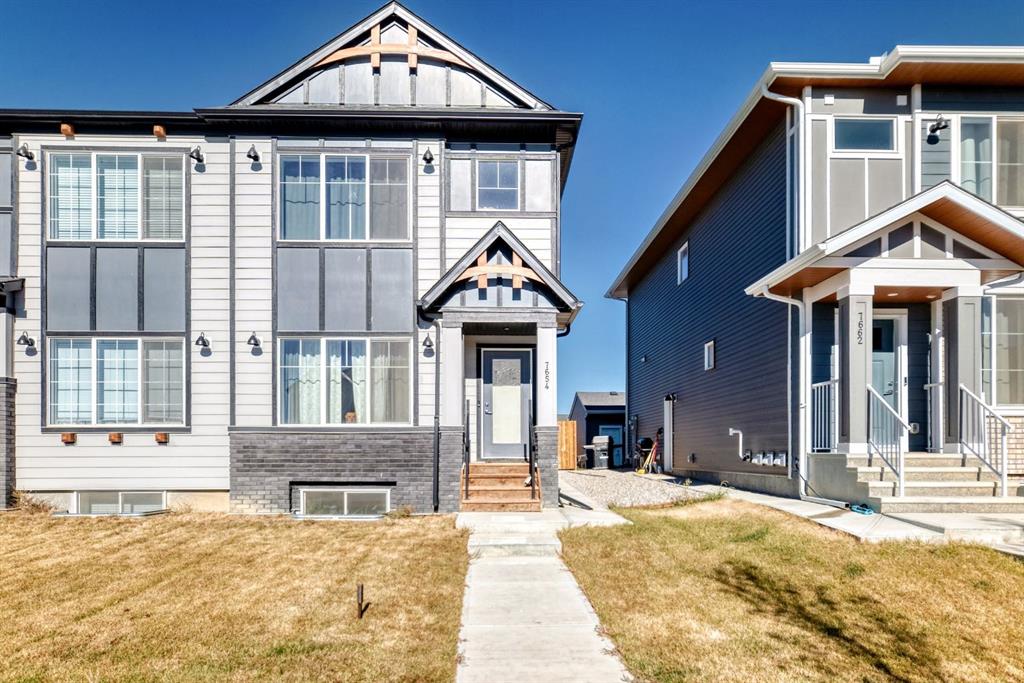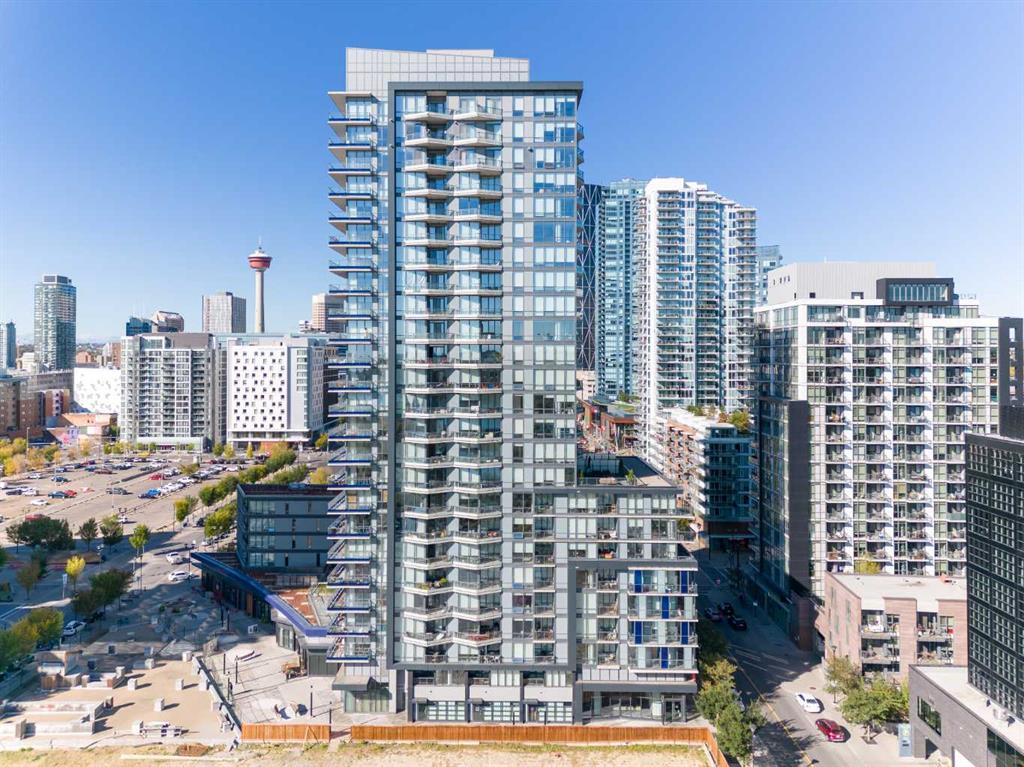511 Wolf Creek Way SE, Calgary || $629,900
EXCITING NEW BOW RIVER COMMUNITY | TRUCK-SIZED 26\' x 22\' GARAGE | STEPS TO THE WOLF WILLOW DOG PARK | ORIGINAL OWNER | IMMACULATE CONDITION
Are you ready to live in one of Calgary’s most exciting new communities? Welcome to Wolf Willow, a vibrant neighbourhood perfectly positioned just steps from the off-leash dog park, scenic ponds, pathways, parks, shopping, golf, and the breathtaking Bow River Valley and Fish Creek Park. With schools, South Health Campus, transit, and major south expressways nearby, this is the ideal blend of convenience and lifestyle.
Meticulously maintained by the original owner, this Morrison-built home sits on a sunny, south-facing, oversized lot and features underground front-yard sprinklers, a newer 26’ x 22’ detached garage with a 9\'8\" ceiling height, a man door, and is fully insulated and drywalled. Offering over 1,529 sq. ft. of stylish living space, this home features 3 bedrooms, 2.5 bathrooms, and an unspoiled basement ready for your personal touch. Bonus: Dual-tank, non-electrical water softener system.
Step inside to a bright, open-concept design highlighted by 9\' ceilings, luxury wide-plank flooring, and a cozy electric fireplace. The chef-inspired kitchen is the showpiece of the main floor, showcasing:
Ceiling-height cabinetry with classic white shaker doors
Quartz countertops and a full-height white subway-tile backsplash
Central island with seating for four and a white under-mount granite sink
Upgraded stainless steel appliances, including a slide-in range, built-in microwave, and chimney hood fan
Walk-in pantry with a custom sliding barn door and stylish recessed lighting
A smartly designed rear mud room with wood wall detailing and a half bath leads to the low-maintenance backyard featuring an 18\' x 12\' concrete paver patio and walkway—perfect for BBQs and entertaining.
Upstairs, the primary retreat offers a spa-like 3-piece ensuite and a walk-in closet. Two additional bedrooms, a full bath, and an upper laundry room complete the family-friendly layout.
Additional upgrades include modern LED lighting, upgraded plumbing fixtures, custom feature walls, and a covered front porch that adds welcoming curb appeal accented by stonework.
This home is more than just a place to live—it’s a lifestyle, with nature, community spirit, and urban conveniences right at your doorstep.
Don’t wait—book your private showing today with your favorite REALTOR®!
Listing Brokerage: Jayman Realty Inc.










