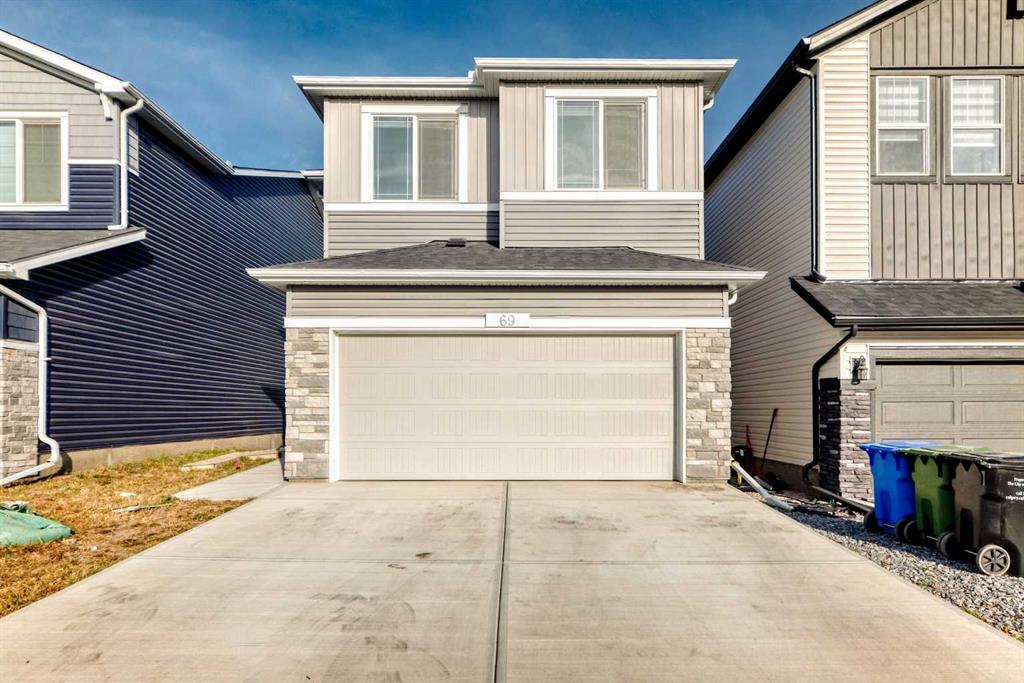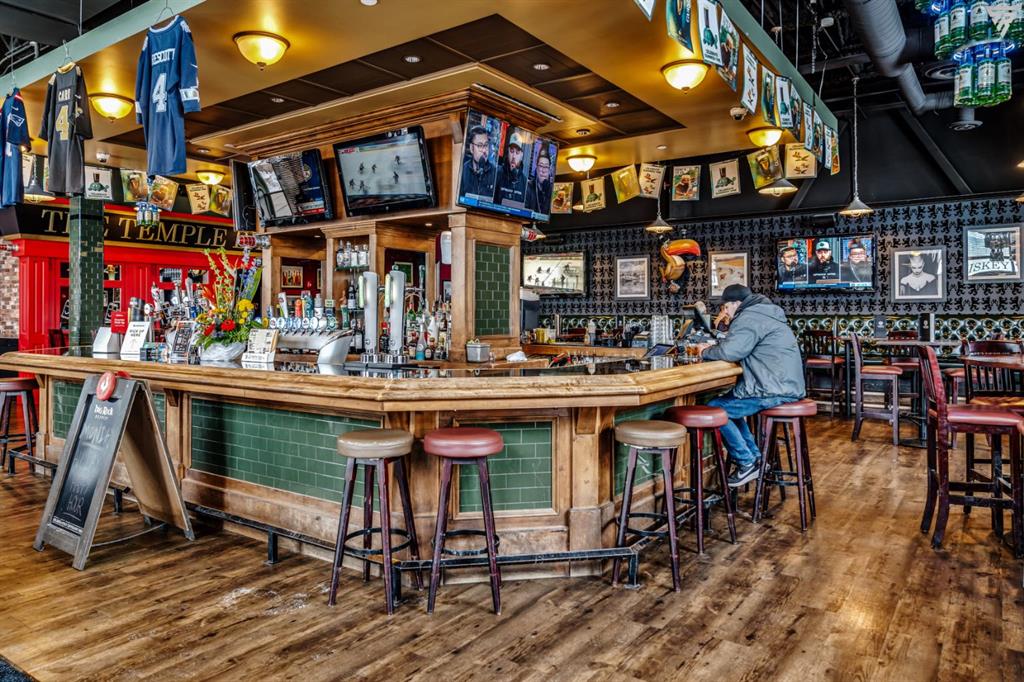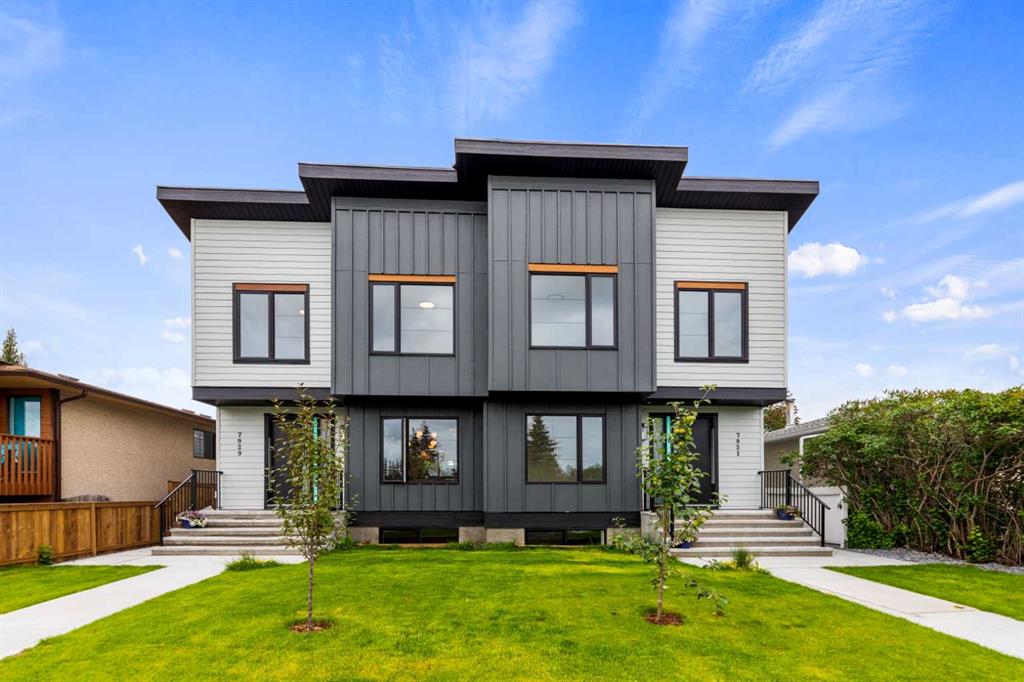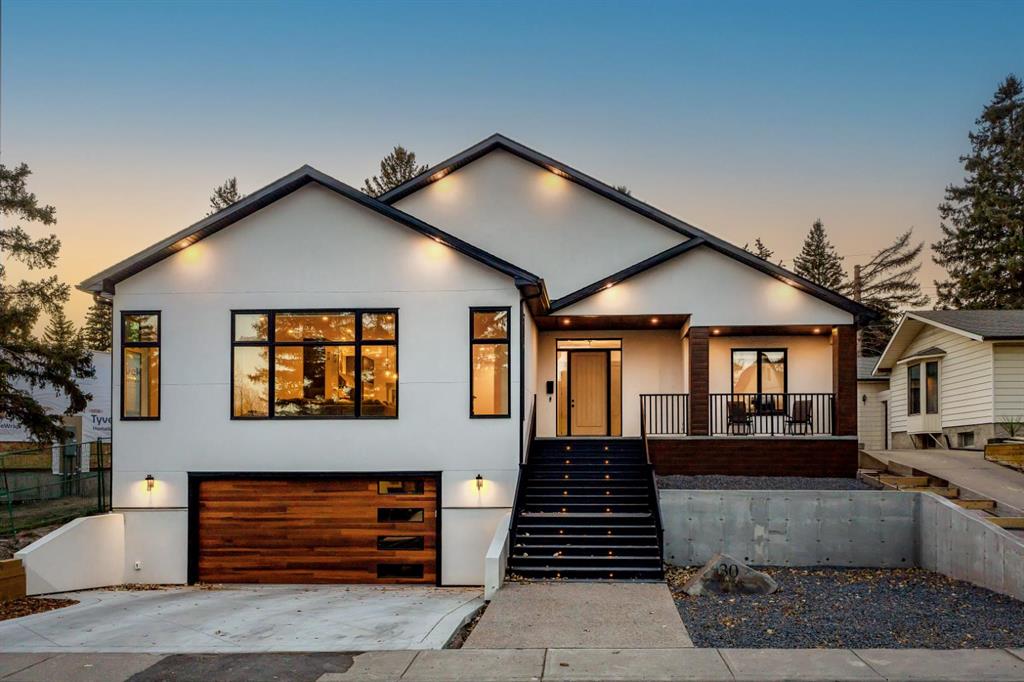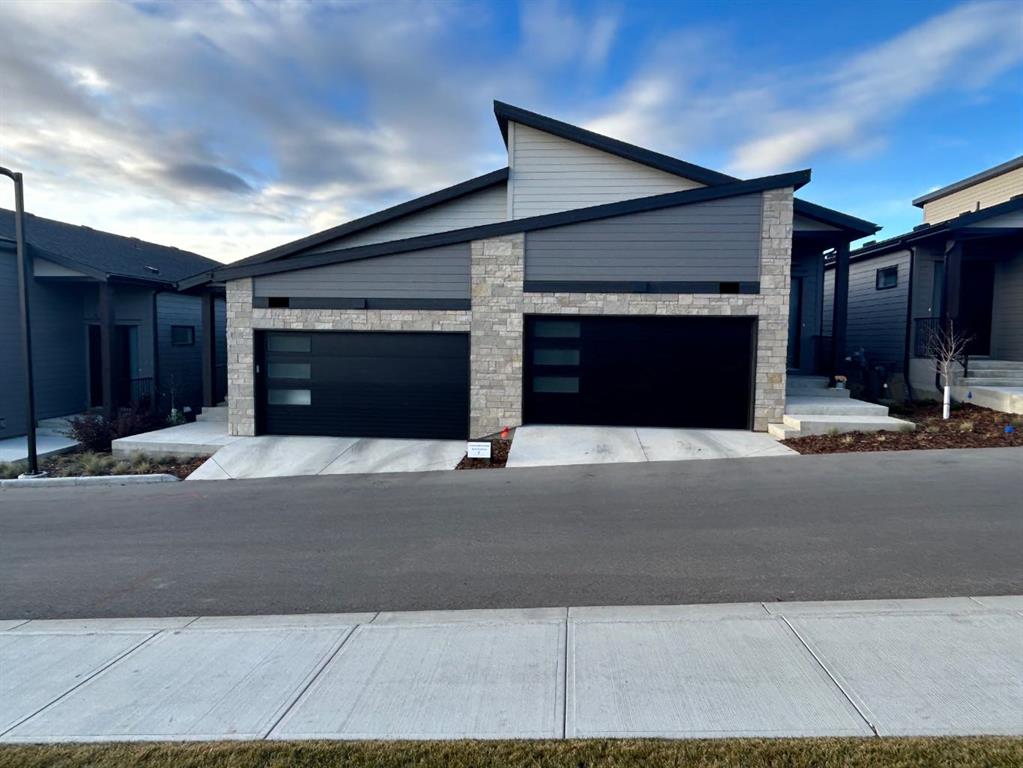30 Roselawn Crescent NW, Calgary || $1,899,000
Welcome to your dream home in the heart of Rosemont, a stunning front drive-under bungalow located directly across from Confederation Park. This newly built, custom-designed residence combines modern luxury, thoughtful craftsmanship, and the best of Calgary’s inner-city lifestyle. Enjoy breathtaking park views from your front windows, stroll across the street to the walking paths, or relax in your own private backyard retreat featuring a sports court for pickleball or basketball and professional landscaping. With parkland in front and recreation in back, this home offers an unmatched blend of serenity, space, and sophistication.
Step inside and you’ll immediately feel the quality. The grand foyer opens to a bright, open floor plan with 10-foot ceilings, expansive windows, and rich hardwood floors flowing throughout. Natural light fills every space, creating an airy and inviting atmosphere. The spacious living room is a statement of design, complete with a custom library wall and incredible park views, perfect for both relaxation and entertaining.
At the heart of the home is the chef-inspired kitchen, showcasing a spectacular 18-foot island with quartz coutertops, JennAir appliances, a massive walk-in butler’s pantry, duel kitchen sink faucets and a handcrafted stone backsplash that adds warmth and character. Whether you’re preparing family meals or hosting friends, this kitchen is designed to impress. The dining area opens through large glass doors to a sun-filled deck, the perfect spot for morning coffee, outdoor dinners, or quiet evenings overlooking the park.
The main level offers three spacious bedrooms, each designed for comfort and privacy. The primary suite is a true retreat, featuring a walk-in closet and a spa-inspired ensuite with a freestanding tub, oversized glass shower, and double vanity. Two additional full bathrooms and a powder room provide comfort and convenience for guests and family alike. The main floor also includes a large, beautifully designed laundry area with custom cabinetry and plenty of workspace to make daily living effortless.
Downstairs, the fully finished lower level continues the home’s thoughtful design with a spacious recreation area, and direct access to the oversized drive-under garage. You’ll also find a large additional bedroom with a generous closet, perfect for guests, teens, or extended family.
Set on a quiet, tree-lined street, this home offers the perfect balance of nature and city living. You’re just minutes from downtown, SAIT, the University of Calgary, shopping, schools, and transit, all while enjoying peaceful park-front living in one of Calgary’s most desirable neighbourhoods.
This is more than a home; it’s a lifestyle. Experience luxury, comfort, and timeless design across from Confederation Park in the heart of Rosemont.
Listing Brokerage: Real Estate Professionals Inc.










