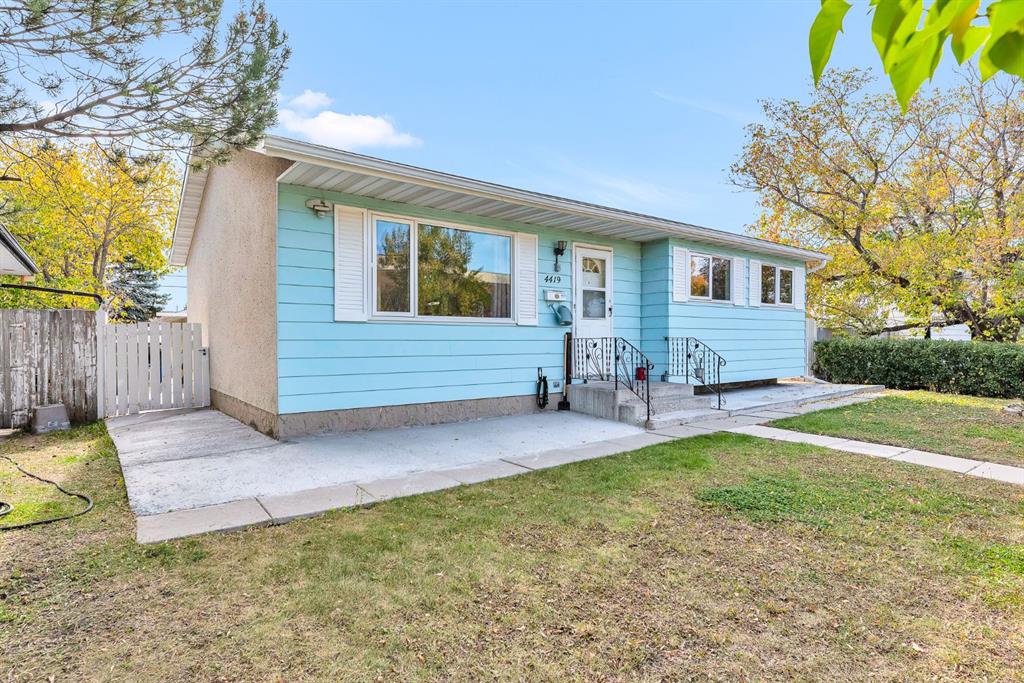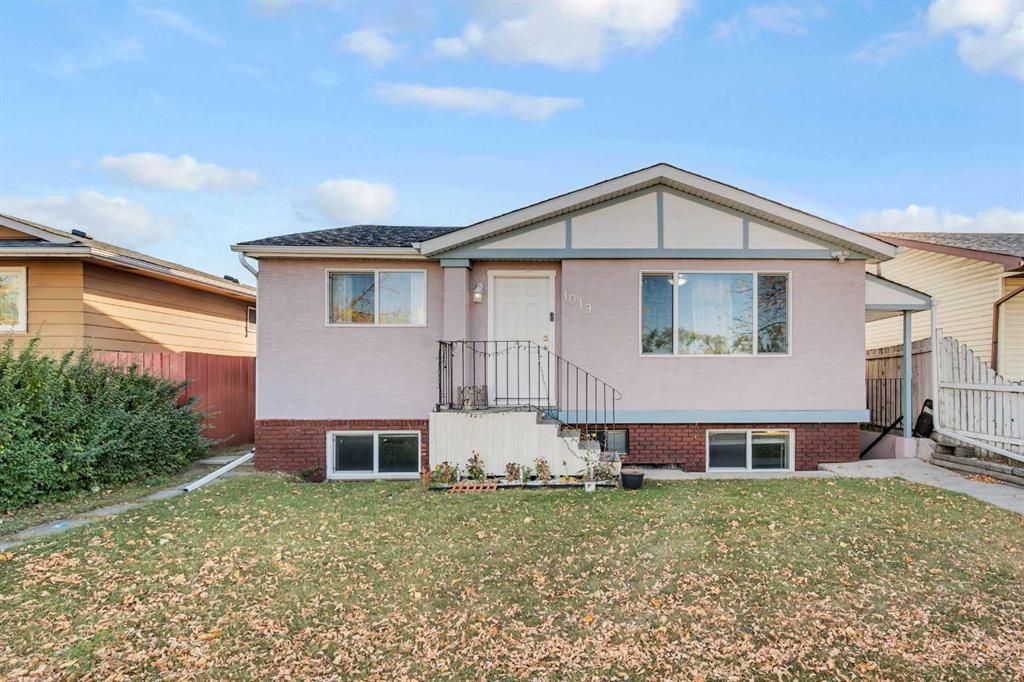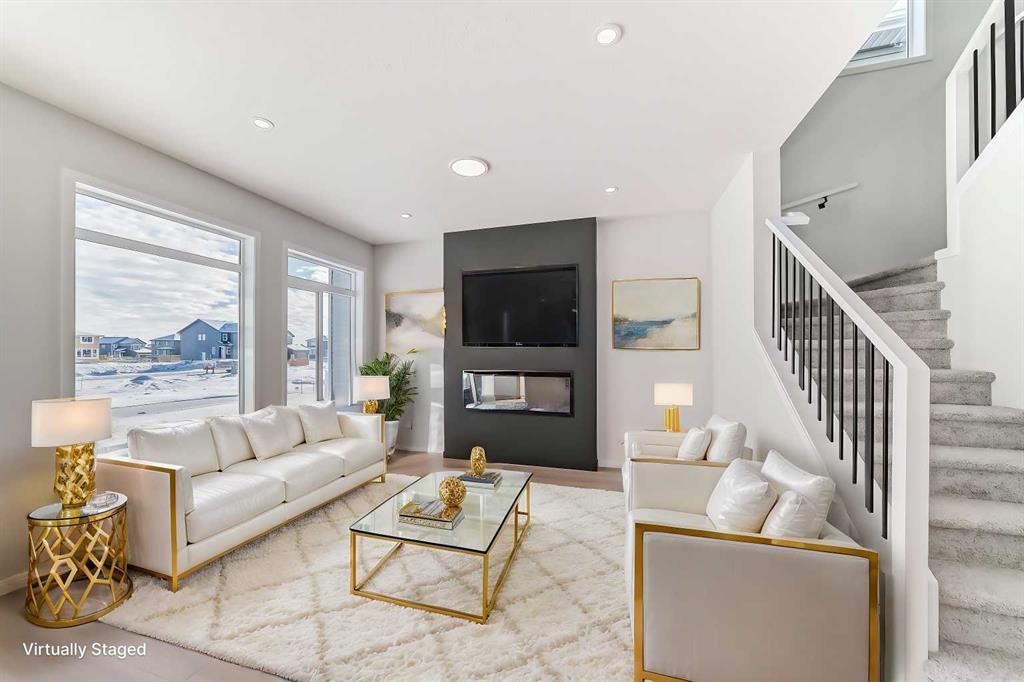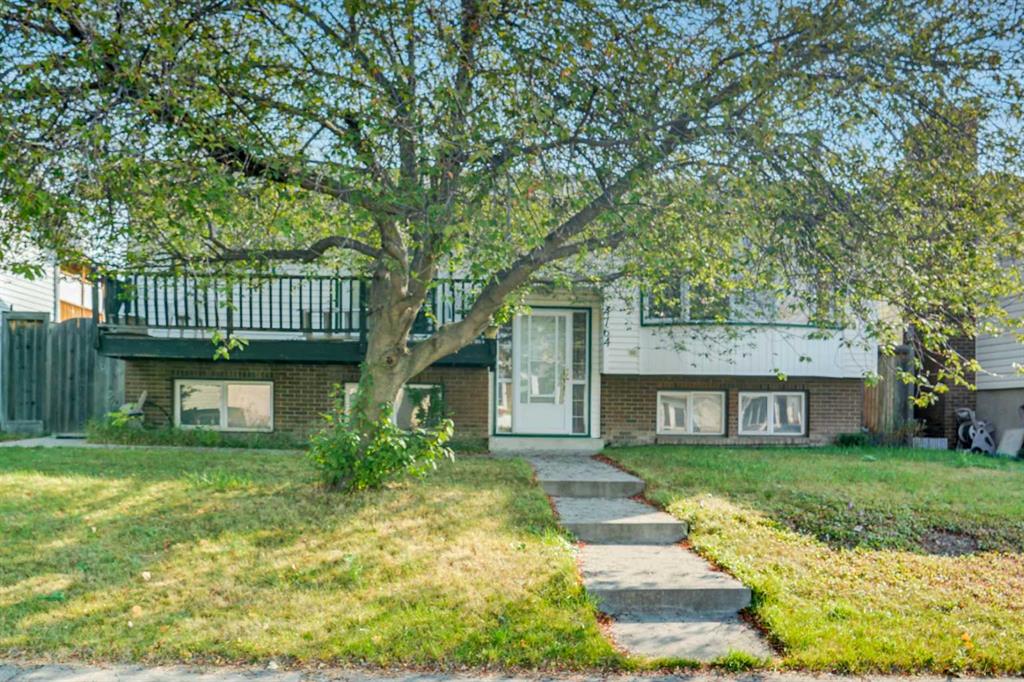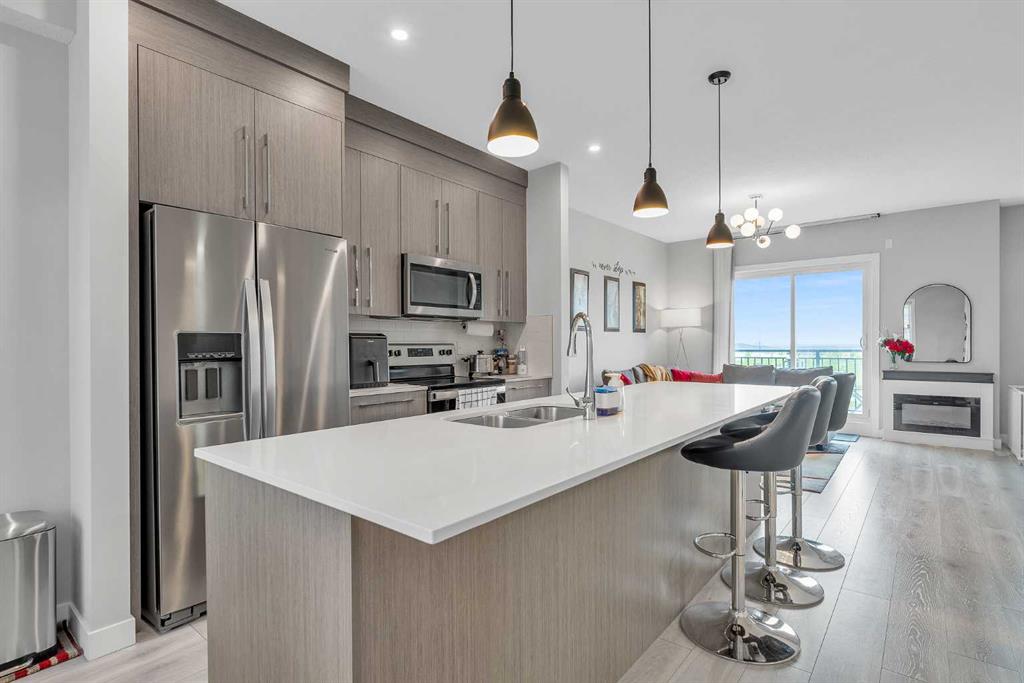1019 Falworth Road NE, Calgary || $567,000
**Perfect Location | RCG Lot – Fully Renovated Bungalow with2 Bedroom Illegal Basement Suite**
Welcome to this beautifully upgraded bungalow offering over 2,000 square feet of developed living space, situated on a large, quiet lot in one of Calgary’s most desirable and family-friendly neighborhoods. This move-in-ready home is ideal for investors, first-time buyers, or those seeking a property with excellent suite or redevelopment potential. Featuring five spacious bedrooms and two full bathrooms, the home is thoughtfully designed for comfort, flexibility, and modern living. The main level boasts an open-concept layout with luxury vinyl plank flooring, Brand new windows (2022), and a stunning chef-inspired kitchen complete with quartz countertops(2022), stainless steel appliances(2022), and custom cabinetry. A convenient kitchen door leads to a brand-new, oversized deck built in (2023)—perfect for entertaining, barbecues, or enjoying family time outdoors.
The fully finished basement Illegal basement Suite offers two additional bedrooms, a full bathroom, a large recreation room, and a second kitchen, making it ideal for multi-generational living or generating rental income. A separate side entrance provides privacy and enhances the home\'s suite potential. Recent mechanical room updates include a new high-efficiency furnace(2021), a new hot water tank(2022), and newer windows throughout. Exterior improvements such as brand-new stucco siding and roof replaced in (2021) ensure long-term peace of mind. The home sits on a fully fenced lot with ample green space, a storage shed, and exceptional privacy—perfect for kids or pets.
Located close to schools, parks, shopping, and transit, this home offers unbeatable convenience and lifestyle. You’ll also enjoy quick access to downtown Calgary and nearby green spaces. With its stylish renovations, income-generating possibilities, and unbeatable location, this is truly a rare opportunity. Don’t miss your chance to own this incredible home—schedule your private showing today and click the link for the virtual tour!
Listing Brokerage: MaxWell Central










