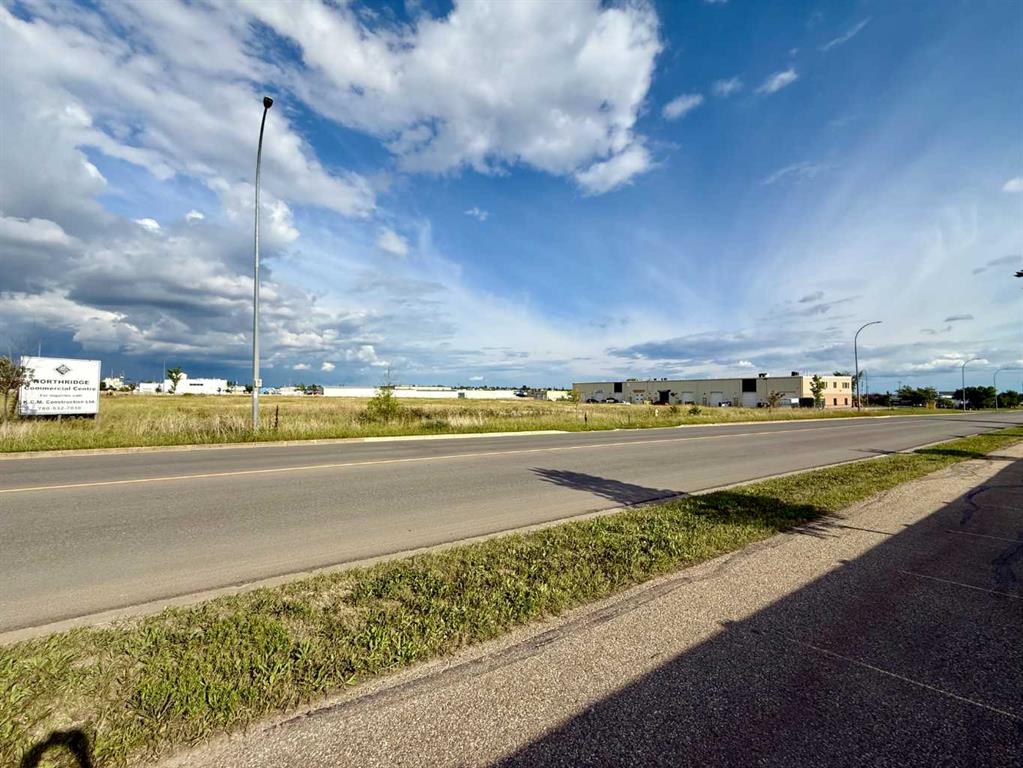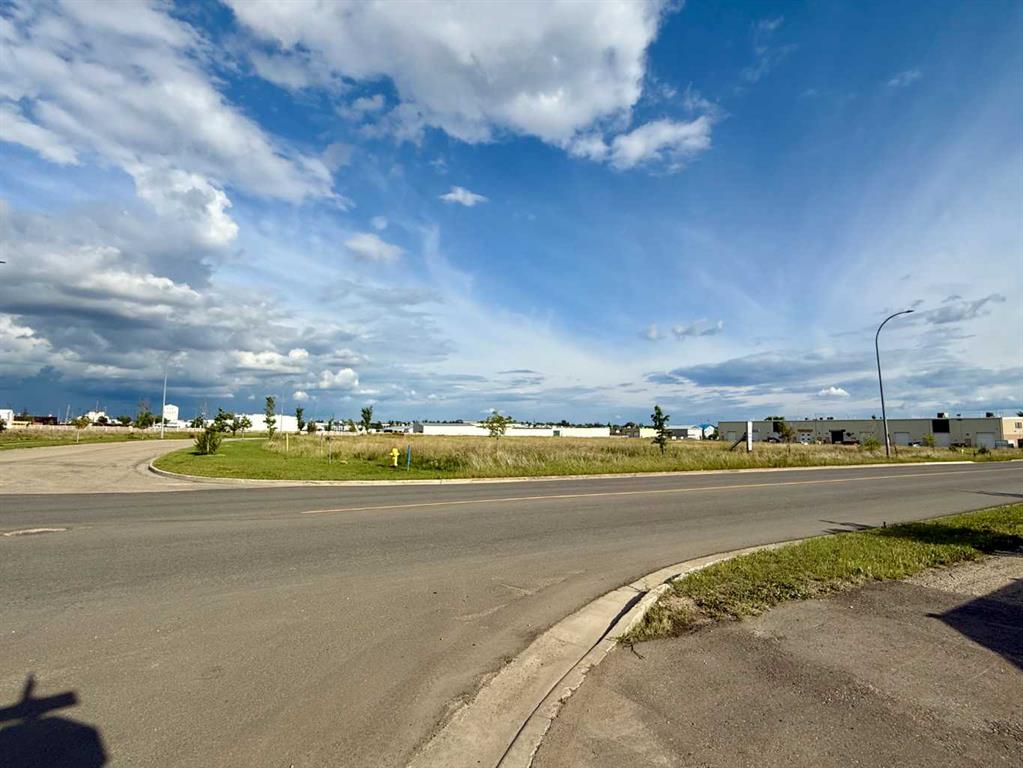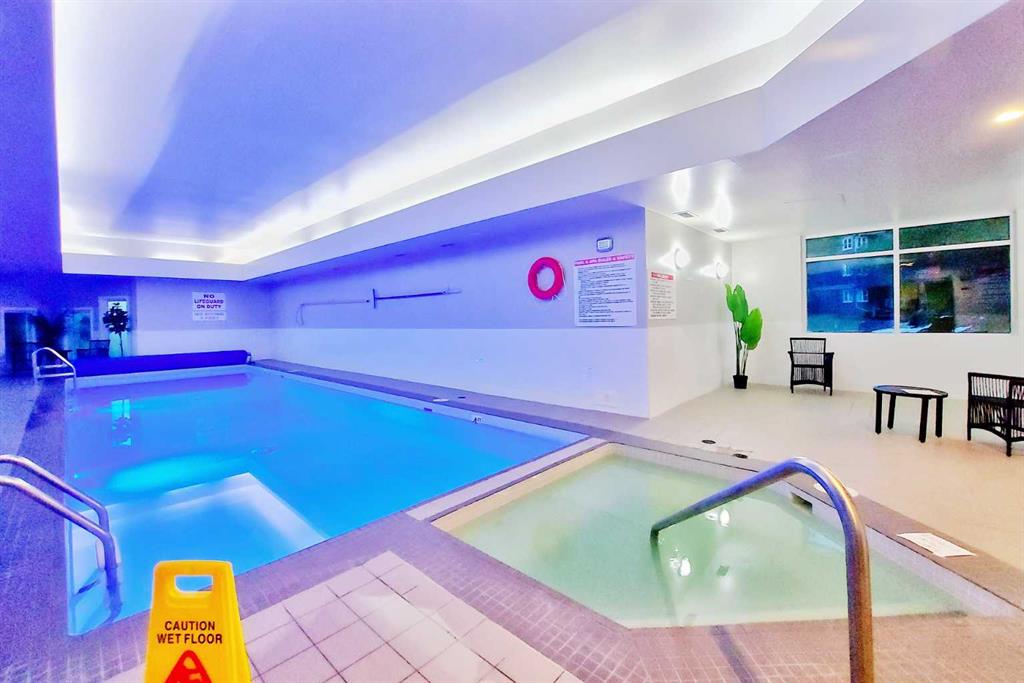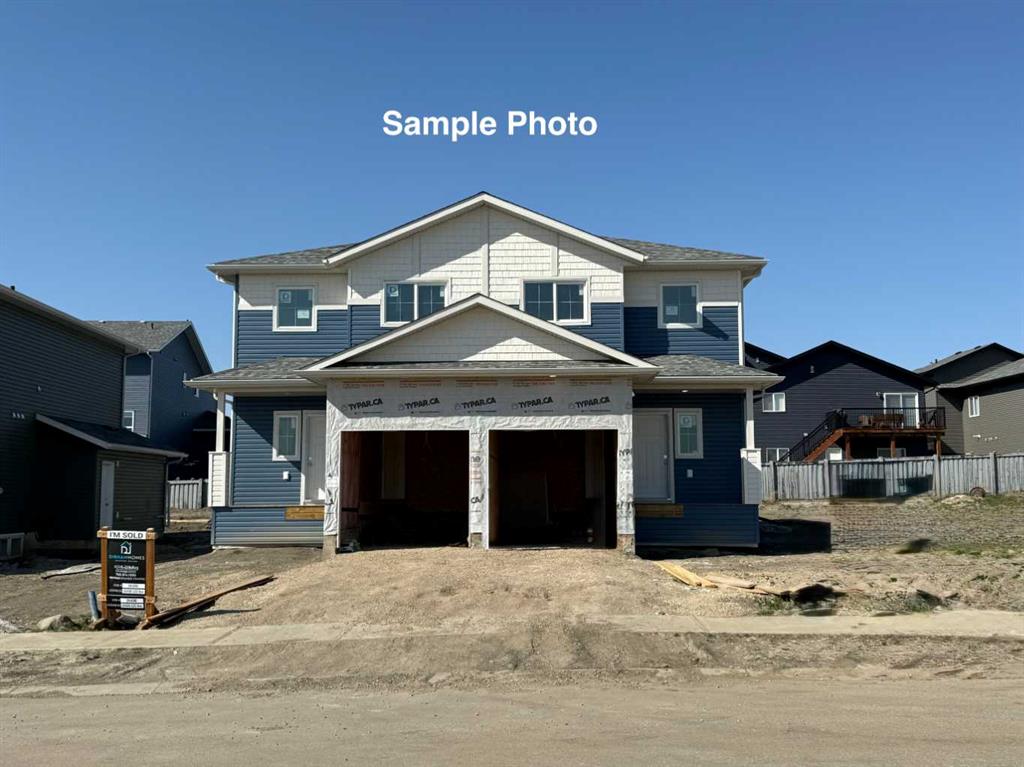39 Ellington Crescent , Red Deer || $459,900
Brand new bungalow in Red Deer\'s sought after community Evergreen! This fully finished 3 bedroom/3 bathroom home offers effortless luxury and comfort, ideal for downsizers. Featuring an open-concept layout with 9-foot ceilings and stylish vinyl plank flooring throughout, it boasts a light-filled living room with views to the south. The chef-inspired kitchen includes a center island, corner pantry, soft-close cabinets, under-cabinet lighting, a granite sink, and upgraded stainless steel appliances. The serene primary bedroom offers plush carpeting, a walk-in closet, and a spa-like ensuite with double sinks and a luxurious shower with sliding glass door. Main floor laundry and handy powder room for guests. The basement with 9-foot ceilings offers a family room, 2 bedrooms, 4piece bathroom. Additional features include a high-efficiency furnace, hot water tank. EXTRAS INCLUDED, HIGH LIFT GARAGE DOOR, GAS LINE TO STOVE, FULLY FENCED YARD. Located in Evergreen with all of Red Deer\'s amenities close by including, schools, pickleball courts, golf course, Clearview market and city transit. This home offers easy access to recreation and nature trails with a focus on outdoor living, & greenspace. GST is included with a rebate to the builder, and a comprehensive new home warranty adds peace of mind. Taxes to be assessed. Measurements & pics will be updated as build progresses, photos and renderings are examples from a similar home built previously and do not necessarily reflect the finishes and colors used in this home. ****Under construction completion approx end of April 2026**
Listing Brokerage: RCR - Royal Carpet Realty Ltd.




















