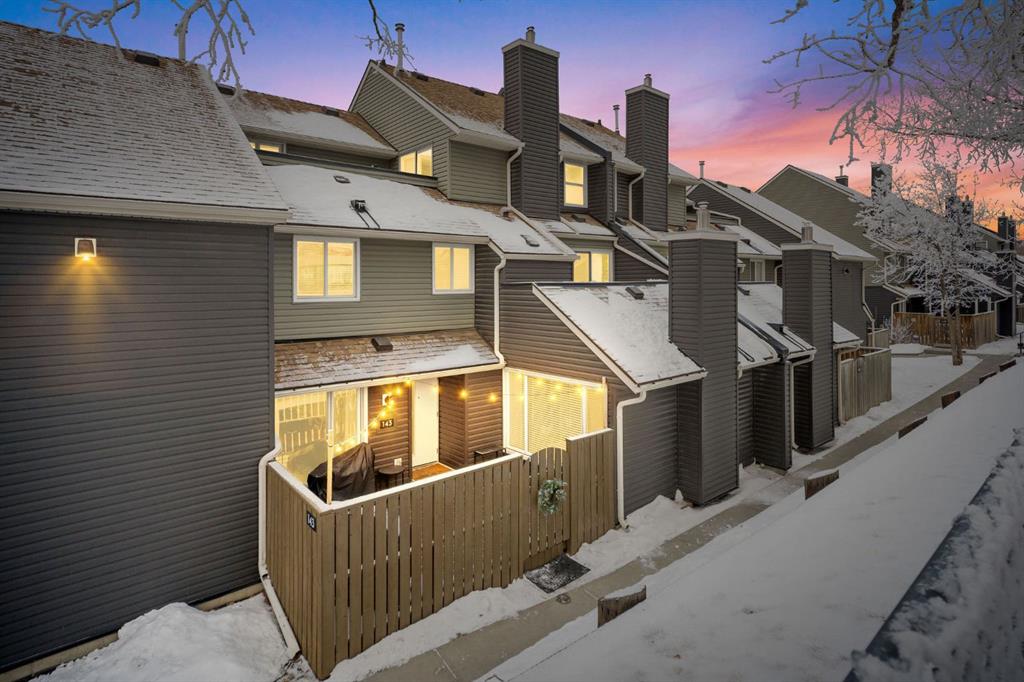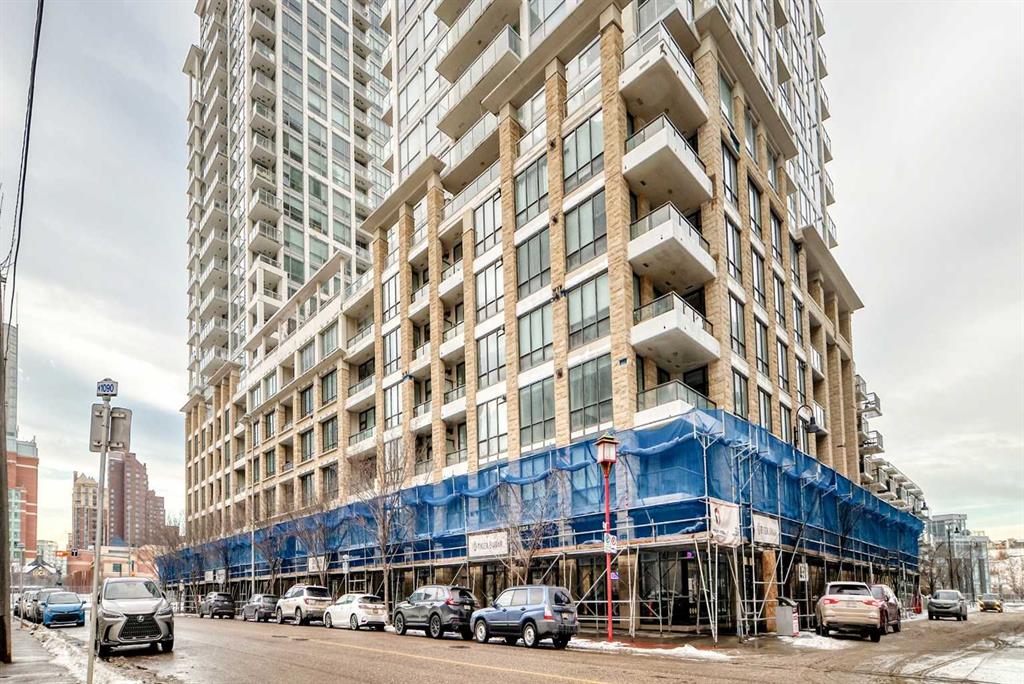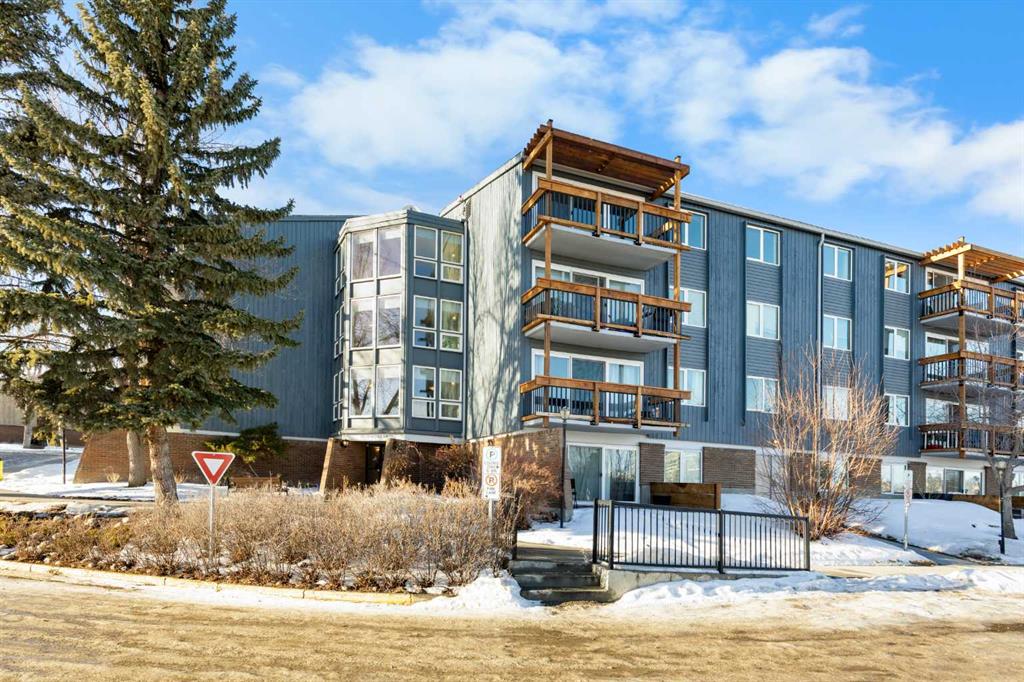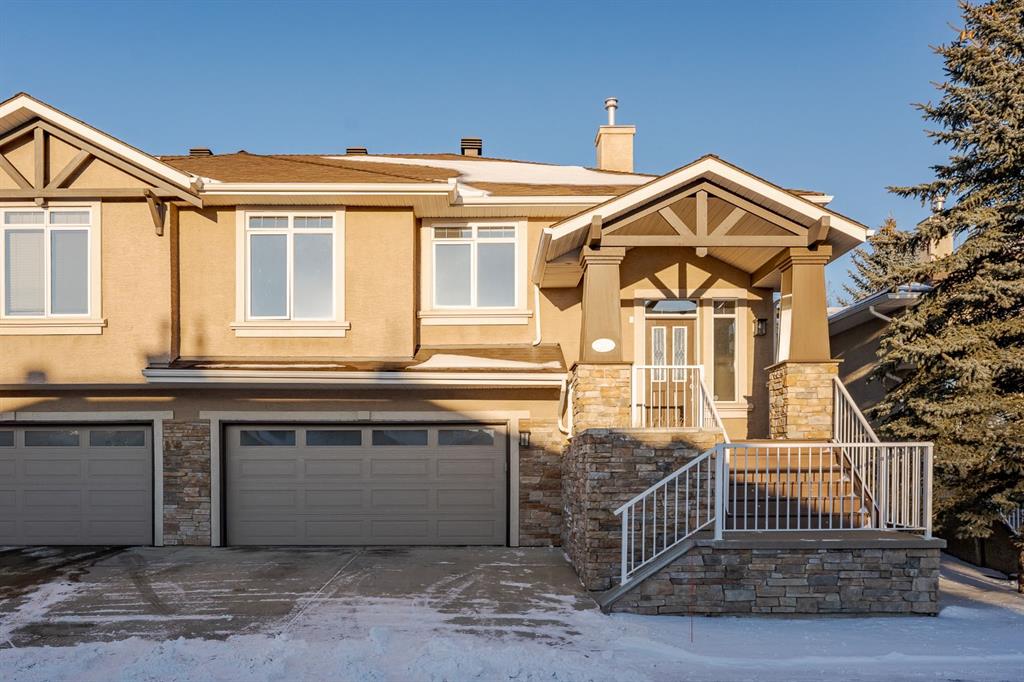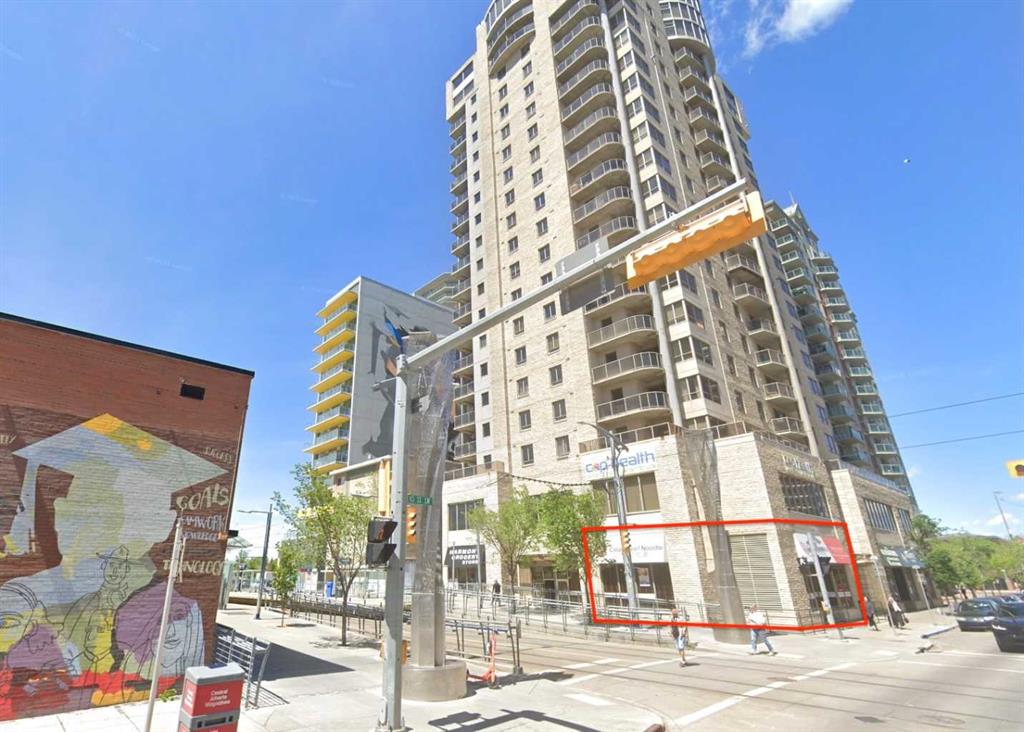14 Discovery Woods Villas SW, Calgary || $650,000
OPEN HOUSE Sat Jan 31st 1:00-4:00 and Sunday Feb 1st 12:00-3:00. Looking to Downsize but not ready for a seniors facility? Then this Villa is for You! Exceptional Bungalow Villas rarely come to market, and this stunning raised bungalow offers the perfect blend of maintenance-free living, refined comfort, and natural surroundings—all within a beautifully maintained and well-managed complex featuring a flexible pet policy.
Enjoy this location backing onto a quiet, private green space with mature trees, this home is tucked into a peaceful enclave of Discovery Ridge, just steps from scenic pathways leading to the Griffith Woods Natural Reserve. Privacy, serenity, and convenience come together seamlessly.
From the moment you enter, you’ll appreciate the open-concept design and 9’ ceilings throughout and Central Air Conditioning. A bright front Flex Room offers versatile space—ideal for a Home Office, Sitting Room, Creative Studio, Fitness Area, or Guest Retreat (just add a sofa sleeper or Murphy bed).
The Spacious Primary Bedroom is a true retreat, featuring a Walk-in Closet and a Private 4-piece Ensuite. Main-floor Laundry is conveniently located nearby, just off the Kitchen.
The Modern Kitchen is thoughtfully designed with Granite Countertops, Maple Cabinetry, and a large wrap-around Central Island with Eating Bar, perfect for everyday living and entertaining. The Dining Area flows effortlessly into the Main Living Space, where large Patio Doors open onto a generous Deck overlooking the tranquil natural setting.
The Main-floor Great Room is filled with natural light, highlighted by a full wall of windows and a cozy fireplace—an inviting space to relax and unwind.
The fully developed lower level adds exceptional living space, featuring a Family Room with gas Fireplace, built-in Cabinetry, and Ceiling Speakers, along with a 4-piece Bathroom and a spacious additional Bedroom with double Closets and a large Window.
Also on the Lower Level is direct access to the oversized, insulated Double Attached Garage, complete with extra storage and a built-in vacuum system.
With over 2,100 sq. ft. of Total Living Space, this home offers an outstanding Lifestyle in a well-managed community where pets are welcome with board approval. Surrounded by parkland and greenspace, you’ll enjoy a truly turn-key, low-maintenance lifestyle, leaving more time to explore Discovery Ridge and the 200-acre Griffith Woods Natural Forest Reserve.
A Wonderful Home. A Wonderful Lifestyle. An Exceptional Opportunity.
Thinking about a change of pace?
Discovery Woods Villas—opportunities like this are truly rare. Looking to Downsize? Craving Privacy? Have a Pet? Welcome Home!
Listing Brokerage: MaxWell Capital Realty










