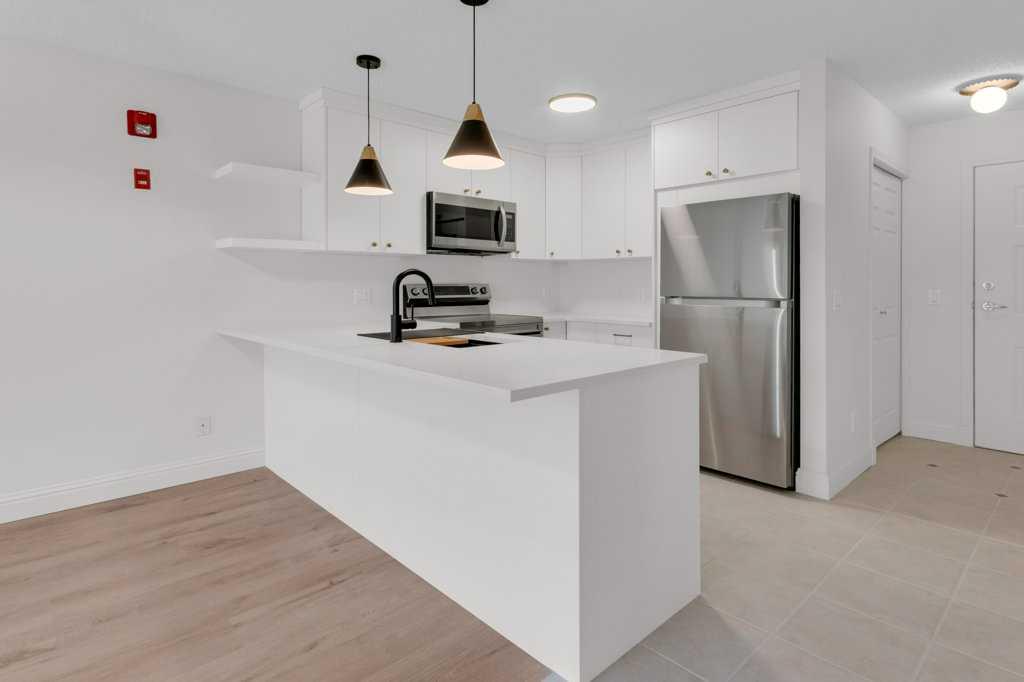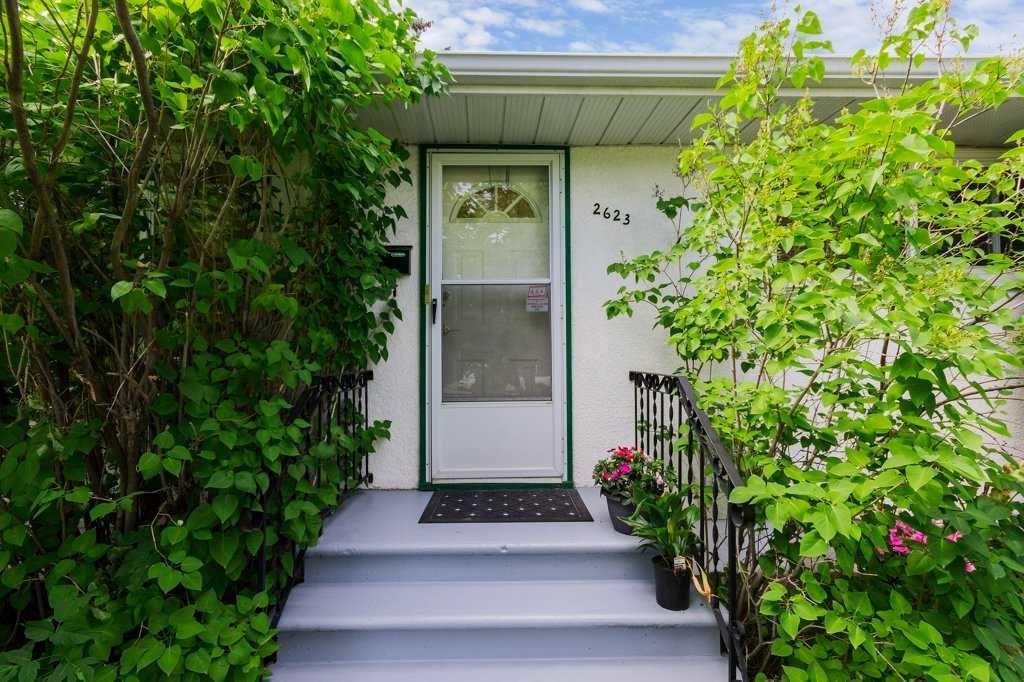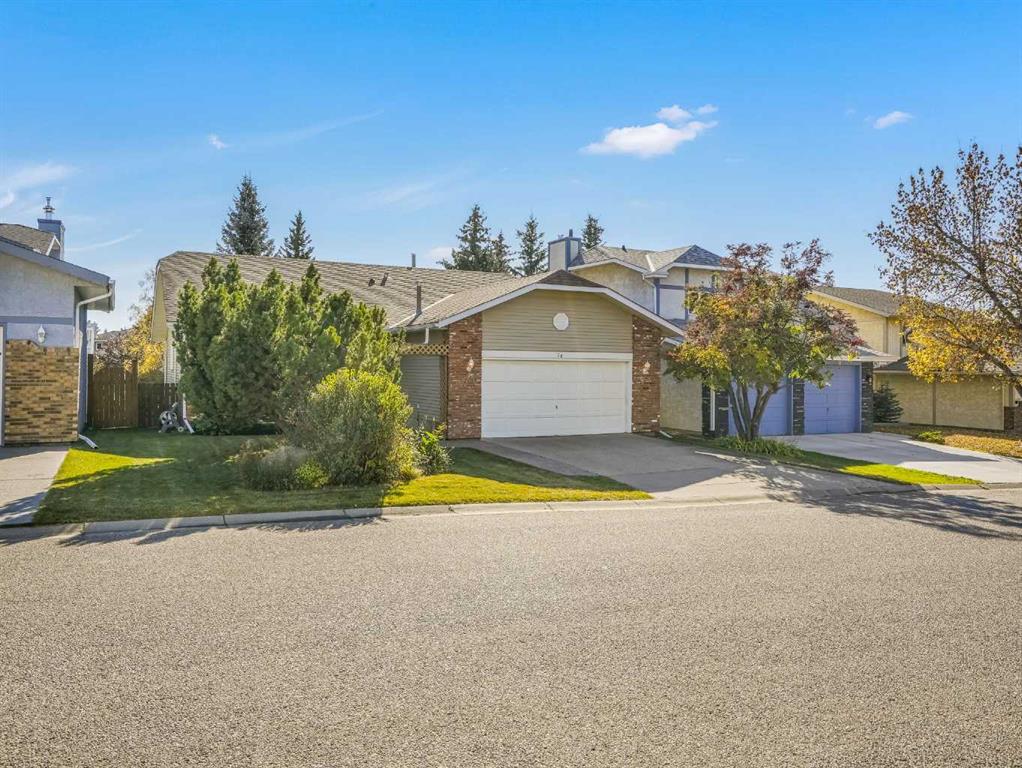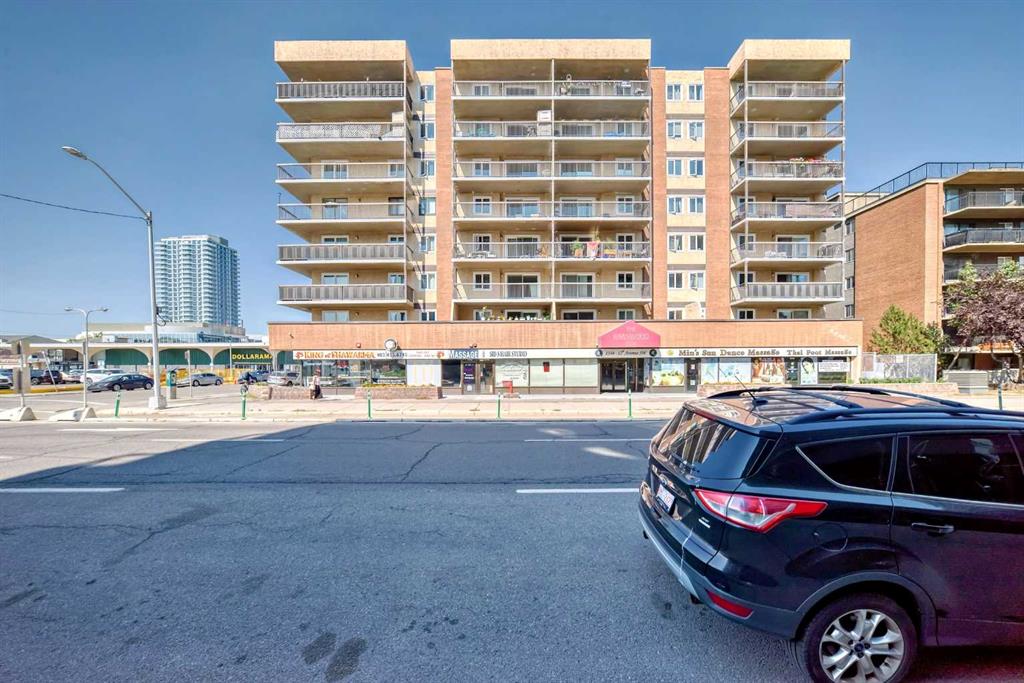910, 395 11 Avenue SW, Calgary || $488,900
Introducing Imperia – The Ultimate in Luxury Living, Now in the Heart of Calgary’s Beltline District. Don’t miss your chance to own a piece of Calgary’s most coveted address—Imperia. This architectural masterpiece redefines what it means to live in the city’s dynamic heart. Presenting an exclusive 1-Bedroom, 1-Bathroom Junior Suite, designed for those who seek not just a home, but an elevated lifestyle. With its sleek design, open-concept flow, and luxury finishes, this suite offers the perfect balance of comfort, privacy, and style, creating an ideal urban retreat for both relaxation and entertainment. Abundant natural light pours into every room, highlighting sophisticated touches like quartz countertops, high-end appliances, and chic cabinetry. The spacious bedroom provides a serene escape, while the luxurious bathroom adds a touch of elegance to your daily routine. Beyond the living space, step out onto your private balcony and take in sweeping city views—perfect for enjoying your morning coffee or unwinding after a busy day. But Imperia isn’t just a home; it’s a way of life, designed to offer an experience unlike any other. With over 8,000 square feet of world-class amenities, this building transforms everyday living into something extraordinary. Work out in the state-of-the-art gym, practice your swing year-round in the golf simulator, or relax in the Vault Lounge—complete with a bar, billiards, and chic seating areas. Enjoy the outdoors on the BBQ lounge and patio, or pamper your furry friends at the on-site pet spa and dog run. Host movie nights in the luxurious media lounge, or simply enjoy the comfort and convenience of it all, just steps from Calgary’s trendiest shops, cafés, and entertainment. With everything at your fingertips, this is more than just a home—it’s an opportunity to live better. Whether you\'re indulging in the luxury of the Vault Lounge, sweating it out in the gym, or relaxing in your private suite, you’ll never want to leave. So why wait? Opportunities like this don’t come around often—seize yours today before it’s too late. Imperia—where luxury, lifestyle, and location converge.
Listing Brokerage: RE/MAX First




















