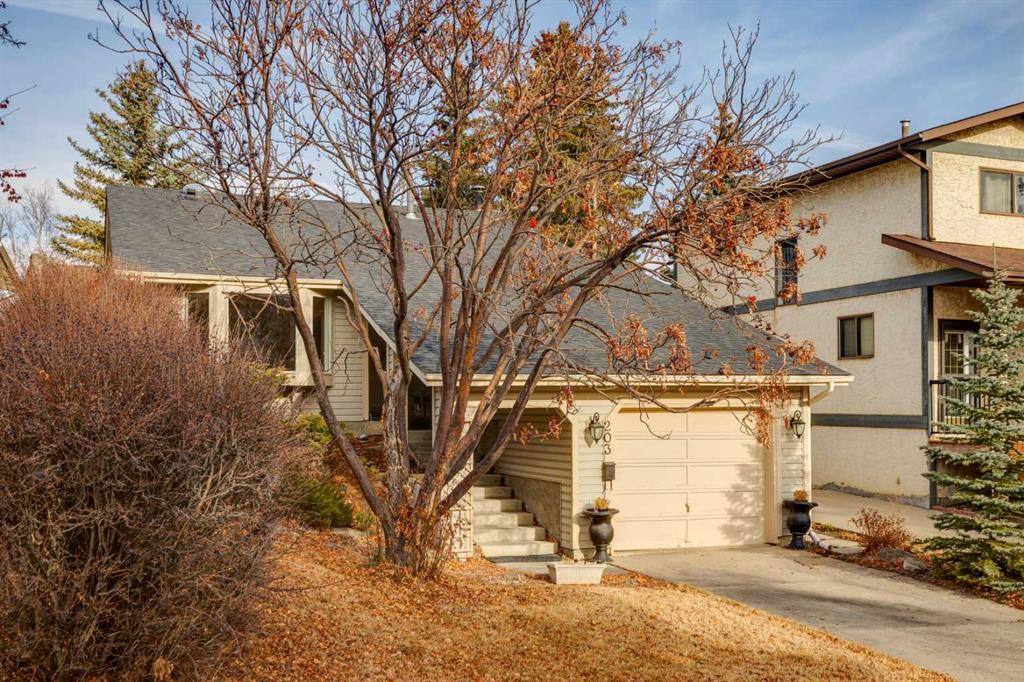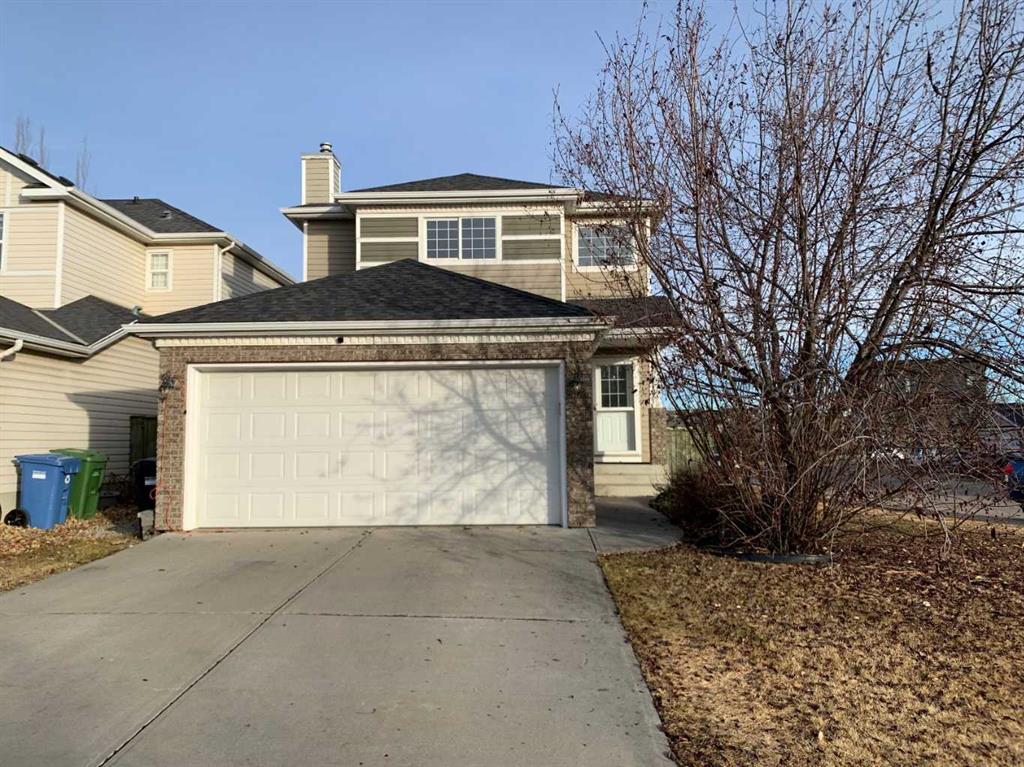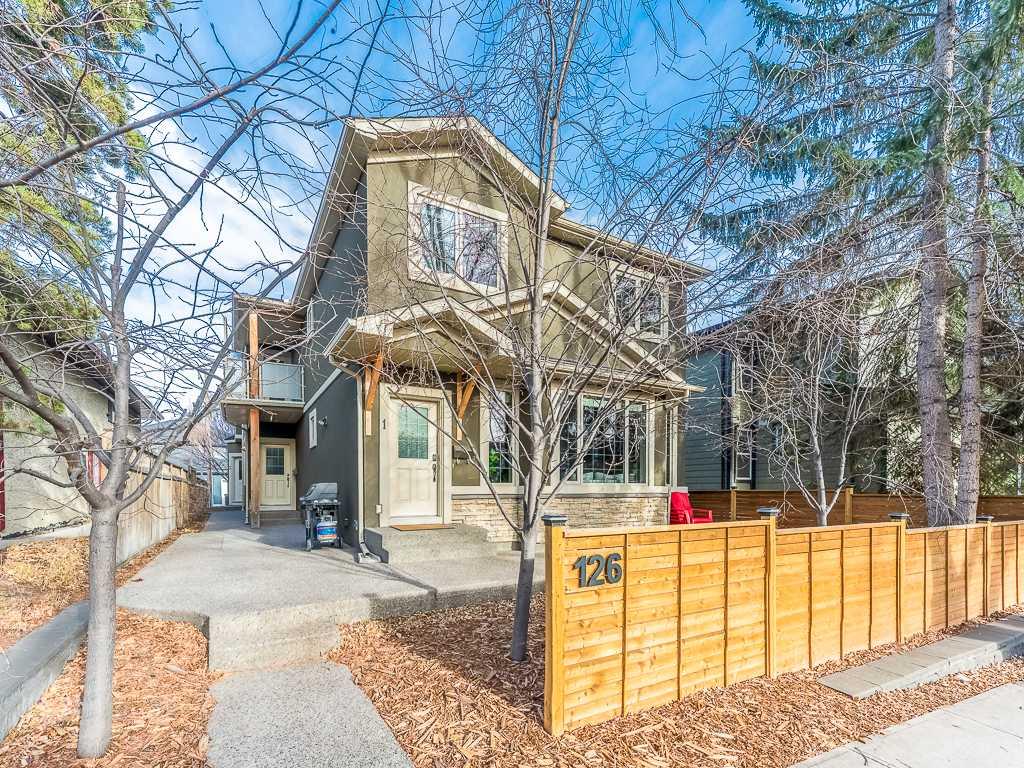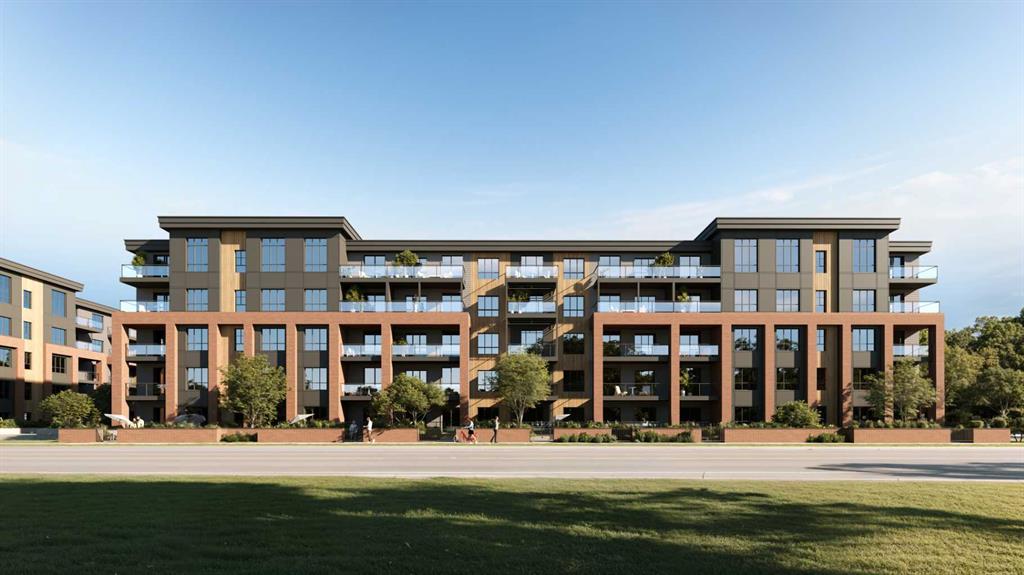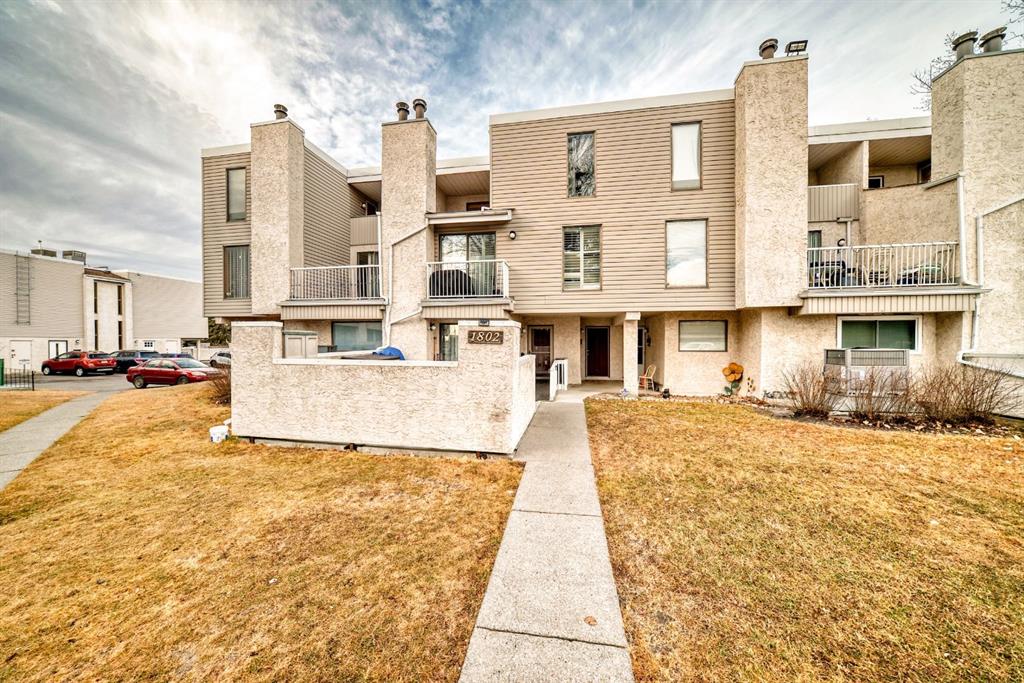203 Edgeland Road NW, Calgary || $619,900
Imagine stepping through the front door and being welcomed into a bright, open foyer, complete with a convenient coat closet. From here, your eyes are drawn straight ahead into the spacious living room, where a large bay window frames views of the beautifully manicured front yard and fills the space with natural light. Warm hardwood flooring guides you through this inviting main level and into the adjoining dining area, which flows seamlessly into the updated kitchen. Here, quartz countertops, extensive cabinetry and high-quality stainless steel appliances creates a perfect blend of style and functionality. A cozy breakfast nook offers the ideal spot for casual morning coffee.
Heading up to the second level, you’ll find three comfortable bedrooms. The primary suite overlooks the private backyard and features a luxurious ensuite with an oversized walk-in shower, rain head, and four body sprays. Two additional generously sized bedrooms, each with deep closets and large windows, share a beautifully finished 4-piece bathroom boasting custom vanities, floor-to-ceiling travertine tile, and a glass-enclosed soaker tub/shower.
Continue down to the walkout basement, where a warm and inviting family room awaits. A classic wood-burning brick fireplace anchors the space, complemented by a wet bar and a convenient 2-piece bathroom. Just a few more steps lead to the lower level, where you’ll find a practical laundry room featuring its own dog/utility shower—perfect for pets, work gear, or muddy boots—as well as direct access to the garage and ample storage.
Stepping outside, the backyard is a true retreat. Multiple decks, a patio, mature trees, and perennial gardens create a serene setting for outdoor dining, gardening, or simply relaxing. Tucked into a private corner of the yard, a year-round spa invites you to unwind under the stars, enhanced by thoughtfully placed landscape lighting.
This beautifully maintained and thoughtfully updated home offers over 1,700 sq ft of developed living space in the highly sought-after community of Edgemont. Recent upgrades include a new roof (2020), fridge, electric range & oven, over-the-range microwave, and hot water tank (2024), as well as a new washer (2023) Brand New Deck (2025).
Located in a well-established neighborhood known for top-rated schools, scenic pathways, parks, and convenient access to major routes, this home seamlessly blends comfort, lifestyle, and long-term value. Come experience this exceptional Edgemont property for yourself—your next home awaits.
Listing Brokerage: RE/MAX House of Real Estate










