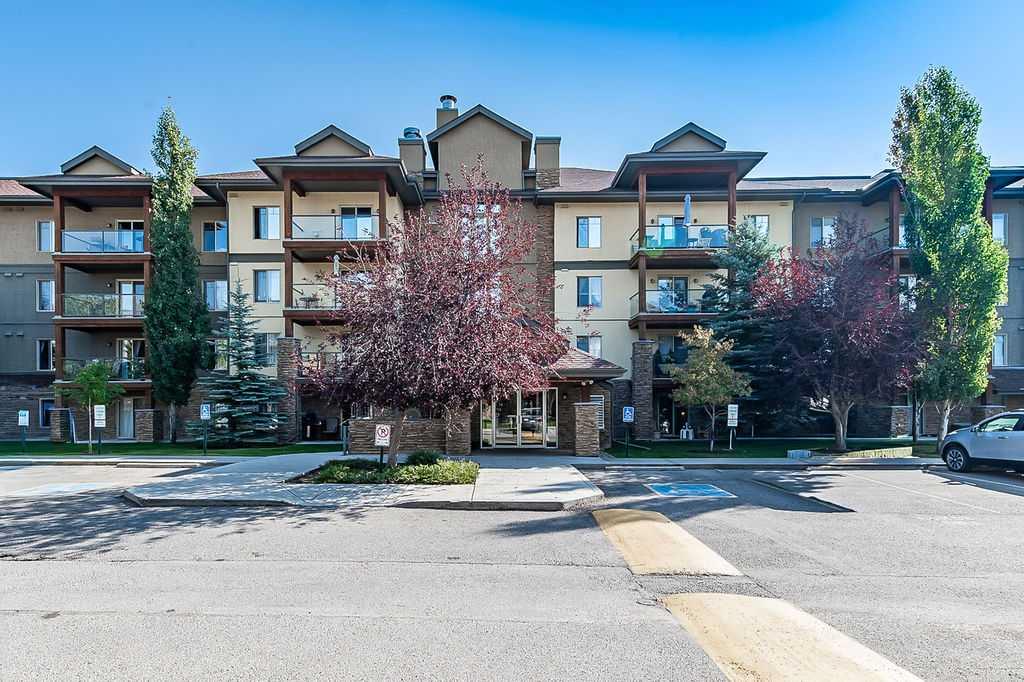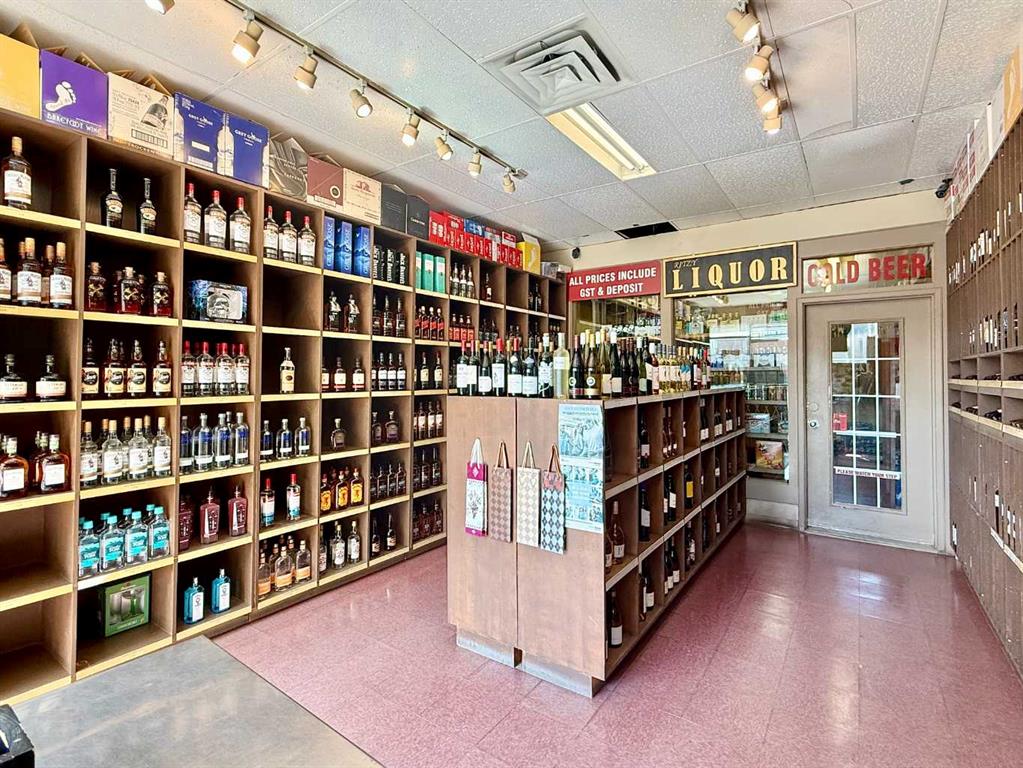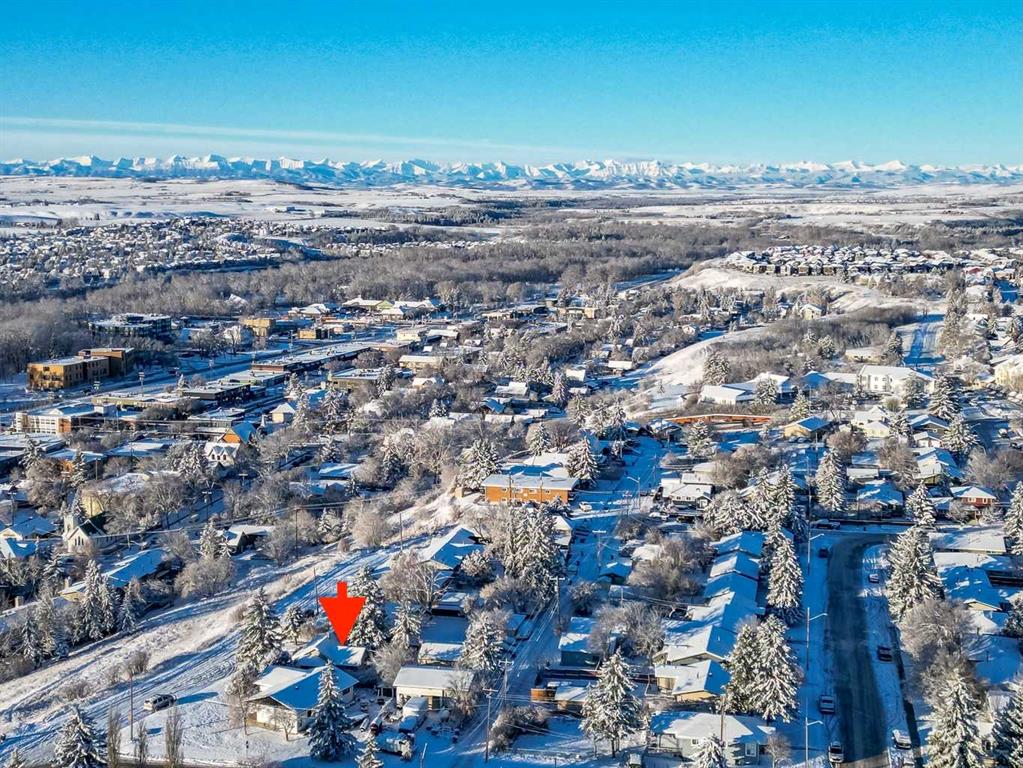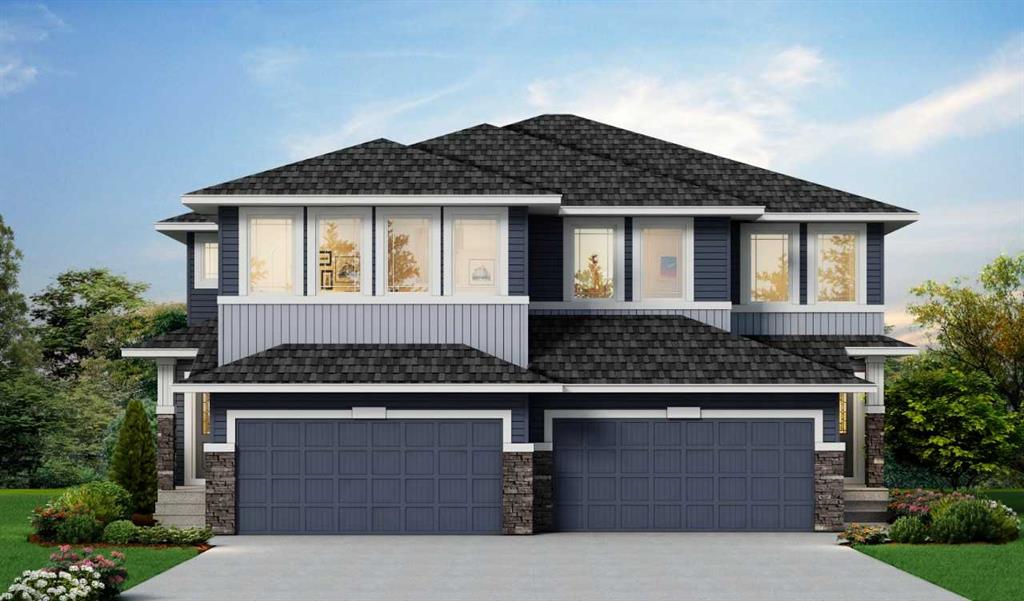2105, 92 Crystal Shores Road , Okotoks || $319,900
INCREDIBLE VALUE FOR 2 BEDROOMS, PLUS A DEN, 2 FULL BATHROOMS & 2 TITLED PARKING SPOTS. Welcome all Pickleball fans, you are just a short walk away from the new Okotoks Pickleball & Tennis Centre. This beautiful property is an end unit that has thoughtful updates and a smart floorplan designed for comfort and privacy. Each bedroom and bathroom are located on opposite sides of the unit, making it ideal for roommates or guests. This home comes with two parking stalls, one interior and one exterior, along with both in-suite storage and an additional storage cage. Inside, you will love the long list of upgrades, including a new washer & dryer, refrigerator, stove, and range hood, a reverse osmosis water system, and a stainless Chef sink with custom attachments. Added features like California Closets, LED counter lighting and LED lighting throughout, window coverings, ceiling fans in both bedrooms, and a rustic ceiling beam bring character and style throughout. The unit has been freshly painted (walls and ceilings), the carpet was replaced in 2023, and the home is completely clean, tidy, and move-in ready. The floorplan is enhanced by a clever flex space which is perfect for a home office, yoga nook, playroom, or extra storage. The laundry is neatly tucked away in its own closet, adding to the smart design. Step out onto your private east facing patio to enjoy your morning coffee in peace. As an end unit, you’ll appreciate having only one neighbor beside you, adding to the quiet and private feel. Beyond the unit, the community itself is second to none, offering lake access and a welcoming neighborhood environment. If you’ve been searching for a stylish, upgraded condo with parking, storage, privacy, and community amenities, this is the one to see. Ensure you allow yourself enough time to enjoy the complex. Have a stroll through the gym, hot tub and sauna area, social room and games room. When you are in the parkade ensure you look at your parking stall, storage cage and the resident\'s car wash. It would be hard to not enjoy living in this environment.
Listing Brokerage: RE/MAX Realty Professionals




















