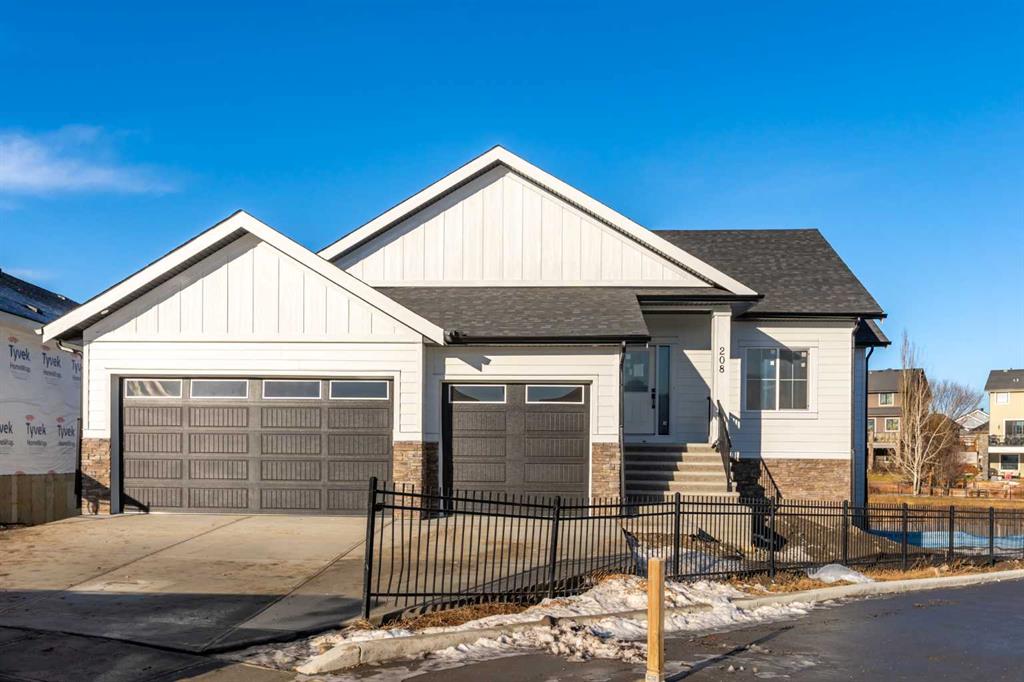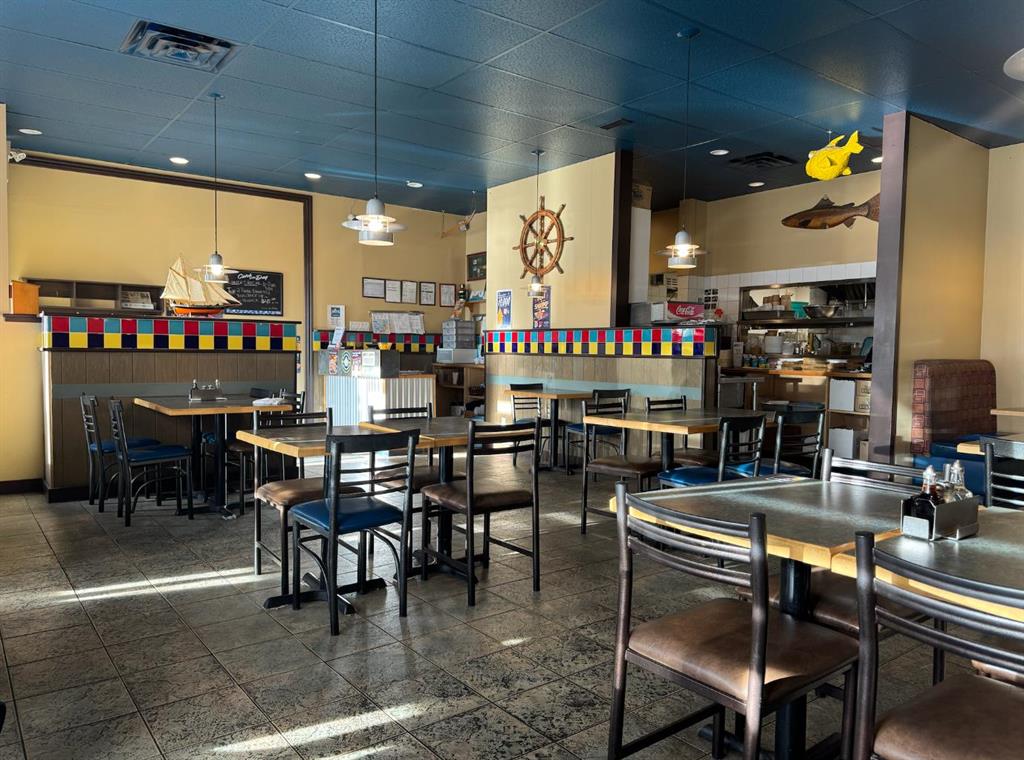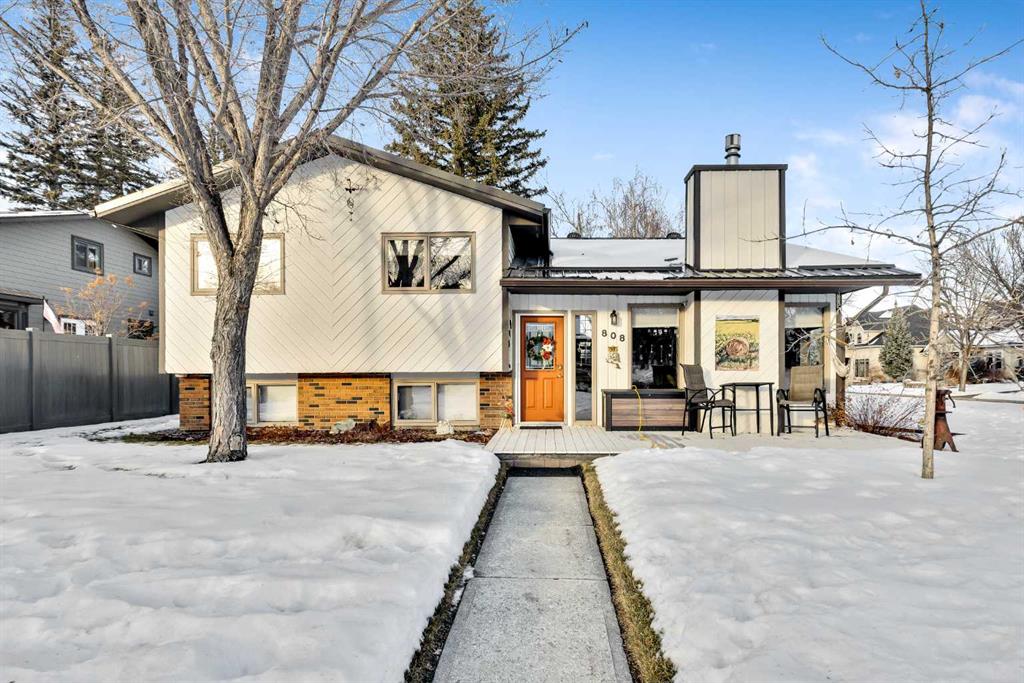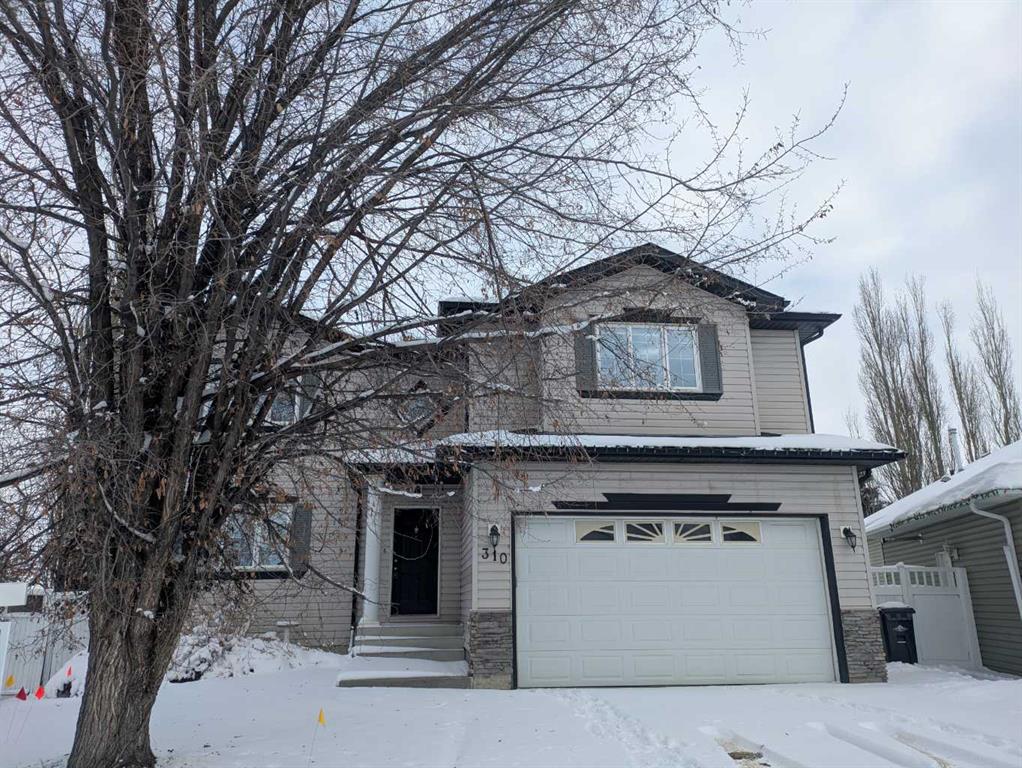808 5 Avenue SW, High River || $564,500
LOCATION, LOCATION, LOCATION!
Situated on one of the most sought-after streets in the SW, this beautifully maintained 4-bedroom family home offers the perfect blend of comfort, charm, and convenience.
Enjoy sunny mornings on the south-facing front patio, an ideal spot to relax with coffee or chat with neighbors. Inside, the main level welcomes you with a warm family room featuring vaulted ceilings and a cozy gas fireplace—a perfect place to showcase your holiday décor.
Upstairs, the bright dining room flows seamlessly into the kitchen, making family meals and entertaining a breeze. Step right out onto the spacious rear deck, offering ample room for outdoor seating and BBQs (there is a gas line) with a 2-tiered deck. The primary bedroom features two large closets and a beautifully updated ensuite with a full tile walk-in shower and custom cabinetry by Wegener Homes. Two additional bedrooms and a full bathroom complete this level.
The lower level is filled with natural light thanks to full-size windows. An oversized family room provides a comfortable space for movie nights or game time. This level also includes a fourth bedroom, full bathroom, private laundry room, mechanical room and access to a partial basement—perfect for seasonal storage.
Outside, you’ll appreciate the extended driveway leading to a heated oversized single (20\'x20\') detached garage. Additional storage is abundant with a shed and under-deck space. The maintenance-free fence on the west side, installed by Wegener Homes (2023), adds both privacy and polish.
Other updates include: Metal roof (2013), Windows (2013), Interior doors (2013), Hot Water Tank (2013), Furnace (2013), Vacuflo with kitchen toe-kick & 2 hoses (2013), Gutter guards, Exterior professionally re-stained (2022) , New Ensuite toilet (2025).
Just one block away, access the Happy Trails pathway system, which leads you to the Highwood River, forested paths, George Lane Park, and onward to downtown. With year-round community events—including the Hot Air Balloon Festival, our Christmas & Little Britches parades, Car Shows, and weekly farmers’ markets in the summer —plus a nearby Elementary school and the High River Hospital, this location offers an unbeatable blend of convenience and small-town charm.
This is your chance to own a home in one of High River’s most desirable neighborhoods!
Listing Brokerage: Century 21 Foothills Real Estate




















