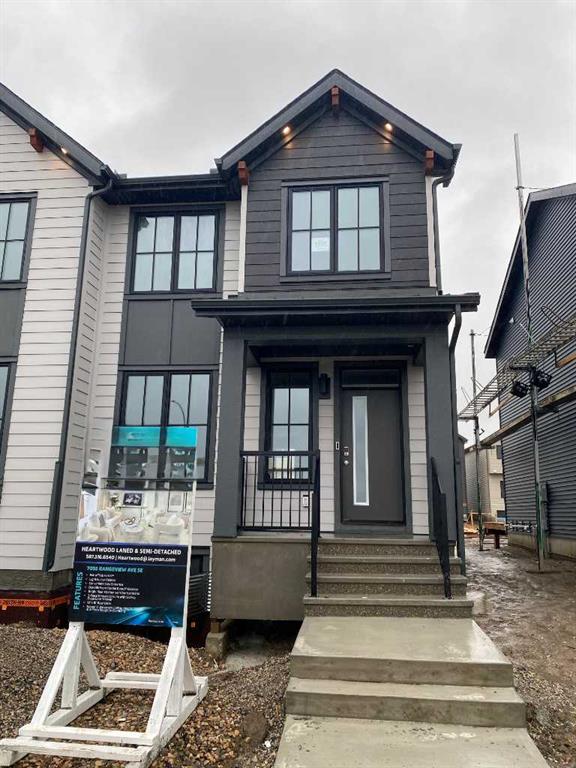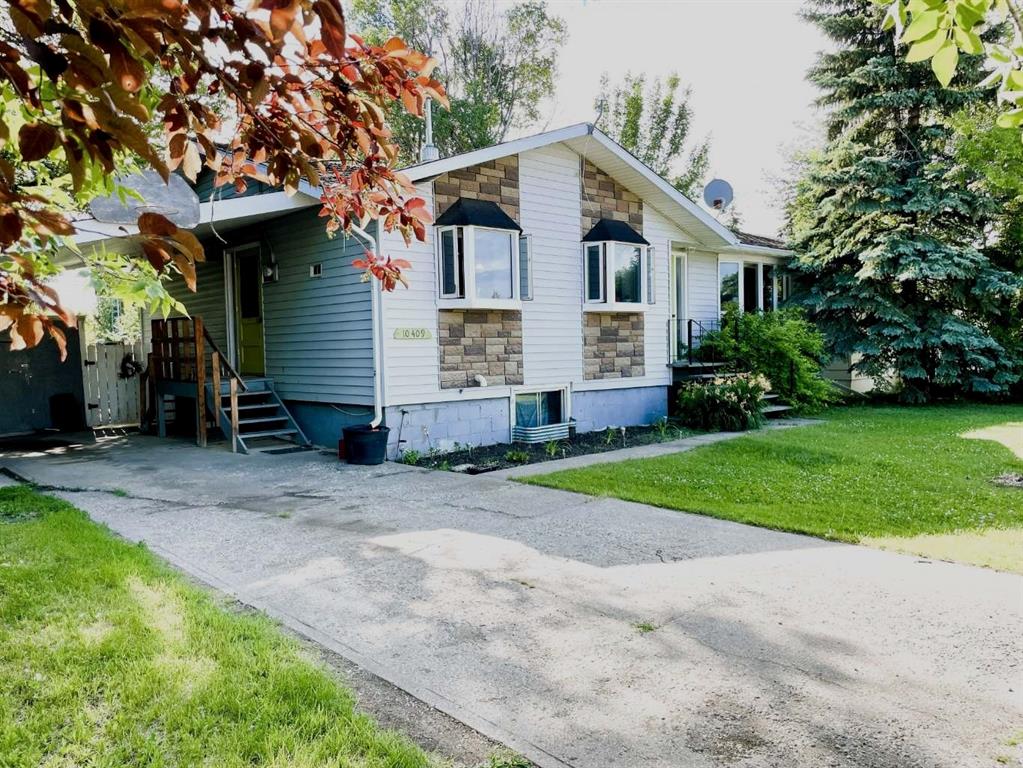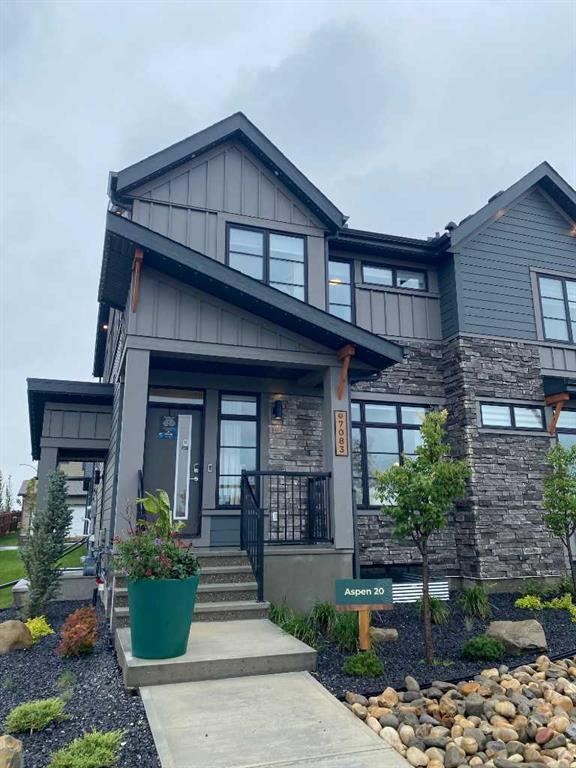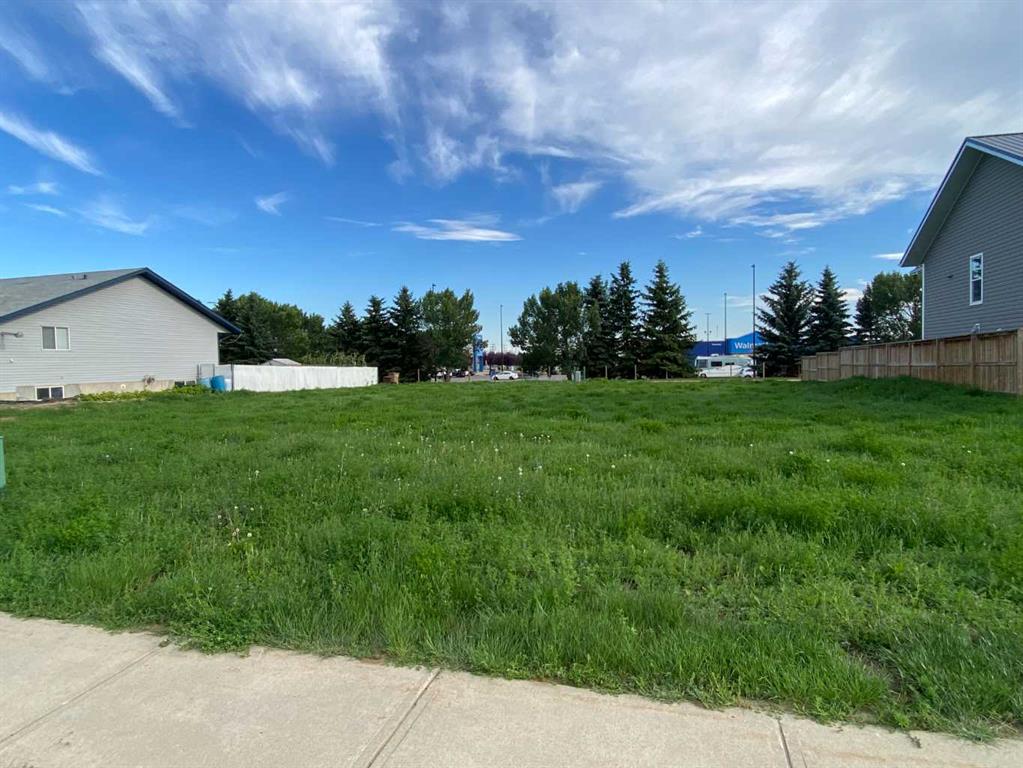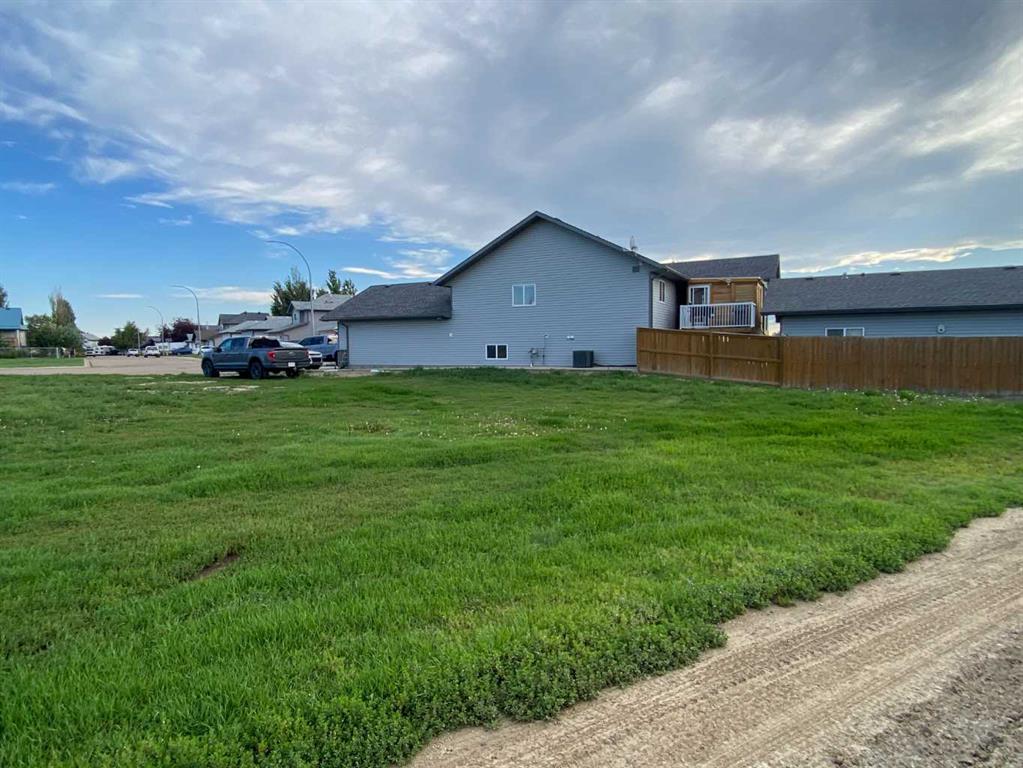7083 Rangeview Avenue SE, Calgary || $674,900
**BEAUTIFUL NEW SHOW HOME ** MOVE IN THIS SPRING 2026 **CONVENIENT SIDE ENTRY** Located in Southeast Calgary, Heartwood blends modern living with natural beauty and thoughtful planning. Get ready to be a part of a vibrant, growing community built for today and tomorrow. It will include 1 future school site, 3 planned parks and green spaces, 1 wetland and pond area and 4 acres of planned commercial retail. From peaceful wetlands to open green spaces, Heartwood offers residents the chance to connect with nature right outside their door. Parks, paths and natural areas are designed to enhance everyday living-whether it\'s morning walks, weekend picnics or evening strolls. Just imagine yourself living in Jayman BUILT\'S brand-new floor plan, The ASPEN. Featuring a professionally designed colour palette, you are invited to explore over 1500+sqft of nature-inspired design. Stepping into the home, you are greeted with a wonderful visual from front to back, with an expansive sight line that maximizes every inch. Okanagan Pine Hills Luxury Vinyl Plank flooring graces the main floor, offering a seamless transition from space to space. The Alpine Stone elevation complements the interior selections as you tour the designated dining room into the bright rear kitchen with a central island. Sleek stainless steel appliances elevate the space, including a Whirlpool refrigerator with icemaker and internal water, an electric slide-in smooth-top range, a Panasonic microwave with trim kit, and a Broan power pack built-in cabinet hood fan. Stunning quartz countertops, Blanco silgranite undermount sink, soft-close hinges with 48\" uppers and 2 1/2 inch sub moulding reflect nicely with the selected EXTRA Fit & Finish. A functional pantry and powder room complete this level, with a quaint mud room near the back of the home that opens up to your 10x10 deck. Explore the upper level, which features three sizeable bedrooms, including the Primary, with a generous private 3pc en suite with a sliding glass door shower and a spacious walk-in closet. You will also discover a convenient 2nd-floor laundry and full bath for family and guests on this level. The lower level boasts a raised 9ft basement ceiling height and a 3-pc rough-in for plumbing, while the exterior of this home features a durable Front Hardie Board exterior and BTRboard Exterior Wall System. Jayman\'s standard inclusions feature Core Performance with 10 Solar Panels, BuiltGreen Canada standard, an EnerGuide Rating, UV-C Ultraviolet Light Purification System, High-Efficiency Furnace with MERV 13 Filters & HRV unit, Navien Tankless Hot Water Heater, Triple-Pane Windows, and Smart Home Technology Solutions! All this with a DOUBLE DETACHED garage to complete the package. Earn money every month with the Showhome Leaseback Program! Designer upgrades also include wallpaper, window coverings and landscaping.
Listing Brokerage: Jayman Realty Inc.










