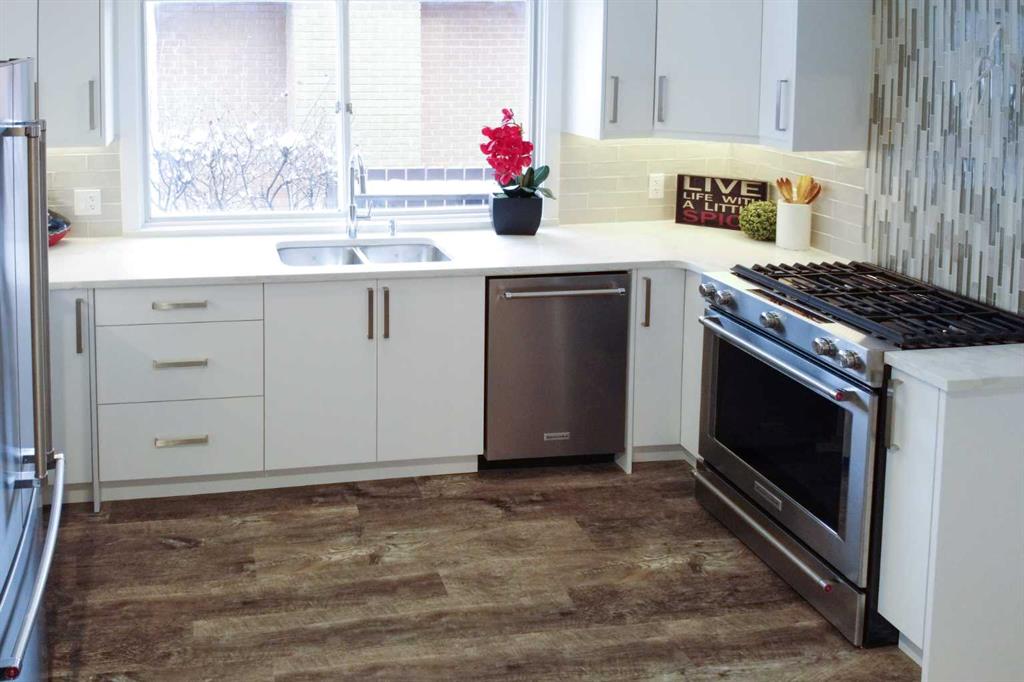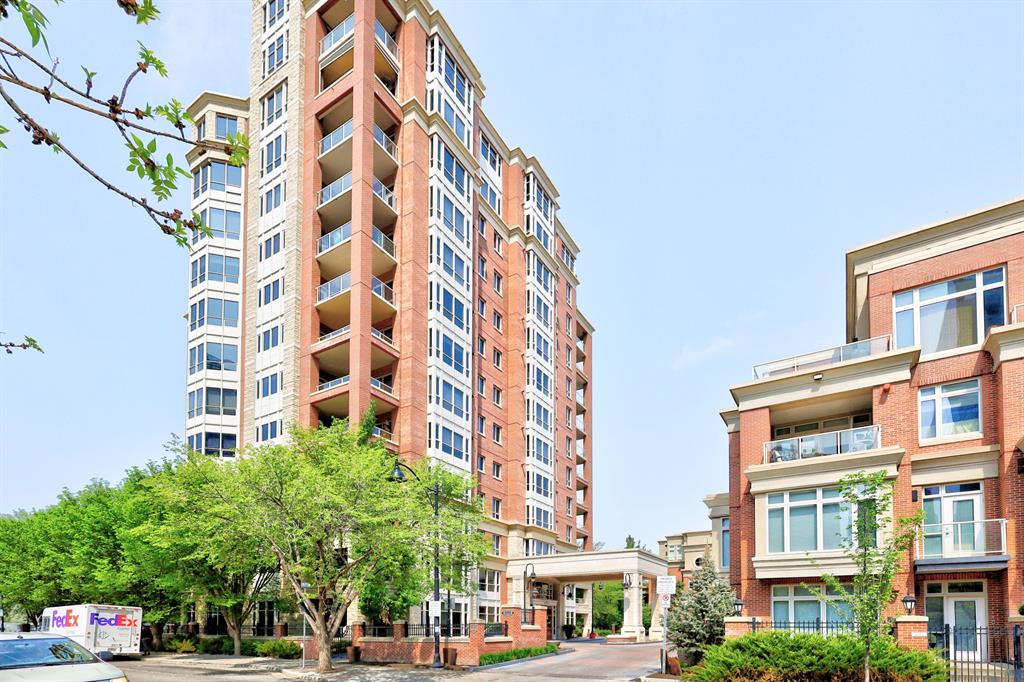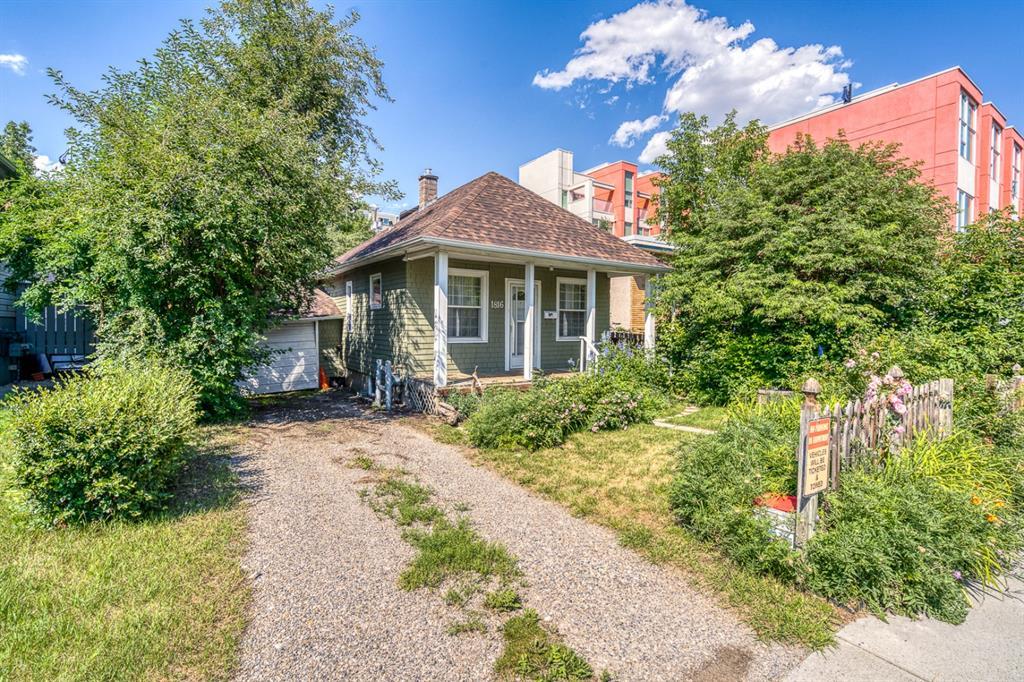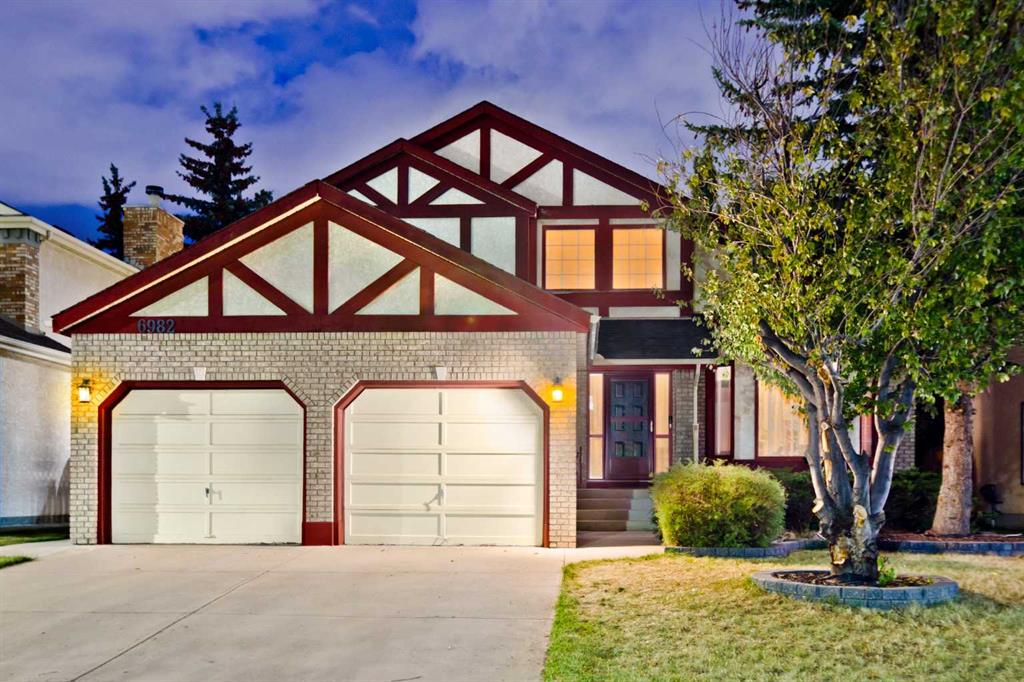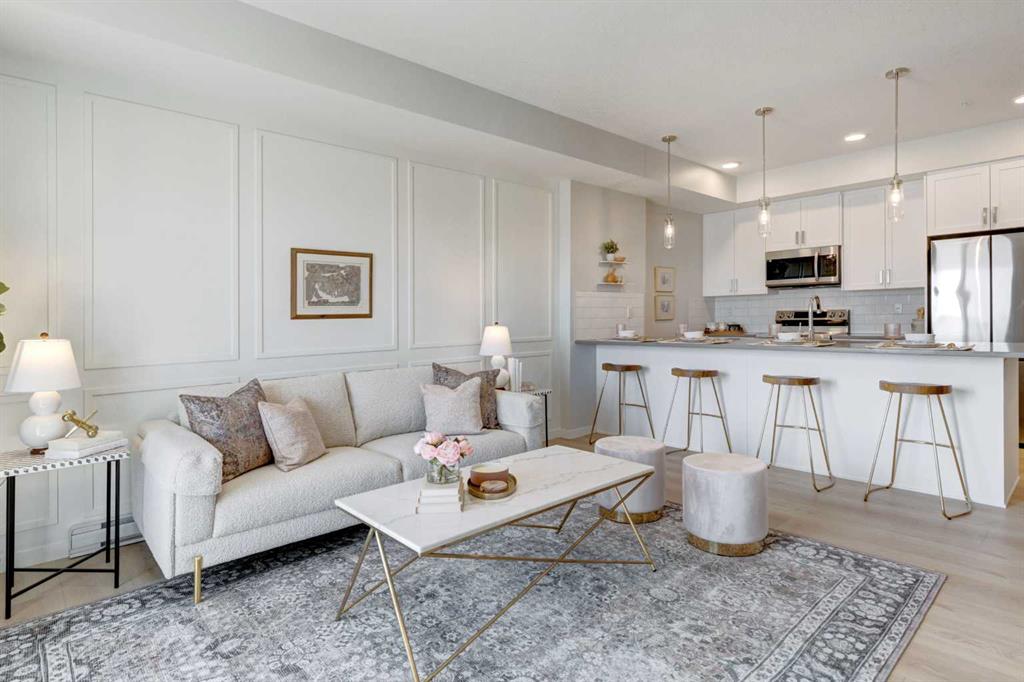3203, 550 Belmont Plaza SW, Calgary || $361,000
Introducing BELMONT PLAZA, a highly sought-after development in BELMONT, Calgary. Built by award-winning builder Cedarglen Living, recipient of the \"Builder of Choice\" award for 4 consecutive years. BRAND NEW \"N5\" unit with high-spec features and customizable. You will feel right at home in this well thought-out 874.04 RMS sq.ft. ( 942 sq.ft. builder size) 2 bed, 2 bath home with open plan, 9\' ceilings, LVP & LVT flooring, carpet to bedrooms, Low E triple glazed windows, electric baseboard heating, BBQ gas line on the balcony, Fresh Air System (ERV) in every unit and so much more. The kitchen is spectacular with full height cabinets, quartz counters, undermount sink, rough-in water line to the fridge and S/S appliances. The island is extensive with built in dining area, which transitions into the spacious living area, perfect for entertaining. The spacious primary bedroom has a large window (triple pane windows), sizeable closet and 4pc ensuite. The additional bedroom is perfect for kids, guests, or an office. Nearby is the laundry/storage room (washer & dryer included) and a 4pc bath with quartz counters and undermount sink. Highlights include: Hardie board siding, white roller blind package (except patio doors), designer lighting packages available, sound reducing membrane to reduce sound transmission between floors, clear glass railing to balconies, 1 titled underground parking stall included and limited storage cages available for purchase. This beautiful complex will be fully landscaped, includes a community garden with walking paths and seating areas nearby. Steps away from shopping, restaurants and so much more. PET & RENTAL FRIENDLY COMPLEX, UNIT IS UNDER CONSTRUCTION AND PHOTOS ARE OF A FORMER SHOW HOME, FINISHING\'S/PLAN WILL DIFFER. Estimated Completion date for this unit is September 2024 - May 2025.
Listing Brokerage: REAL BROKER










