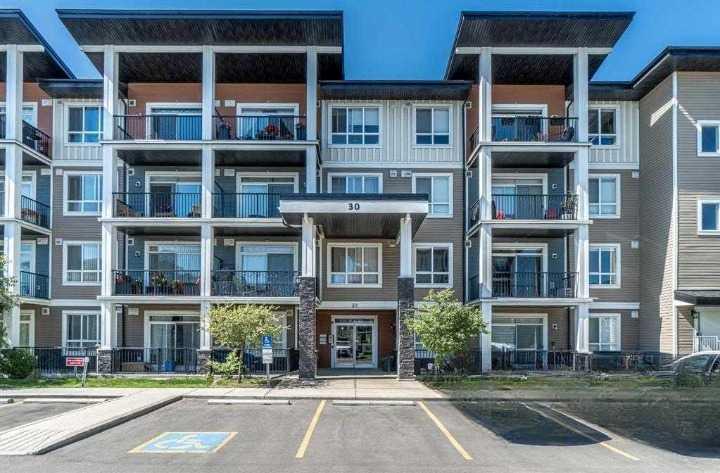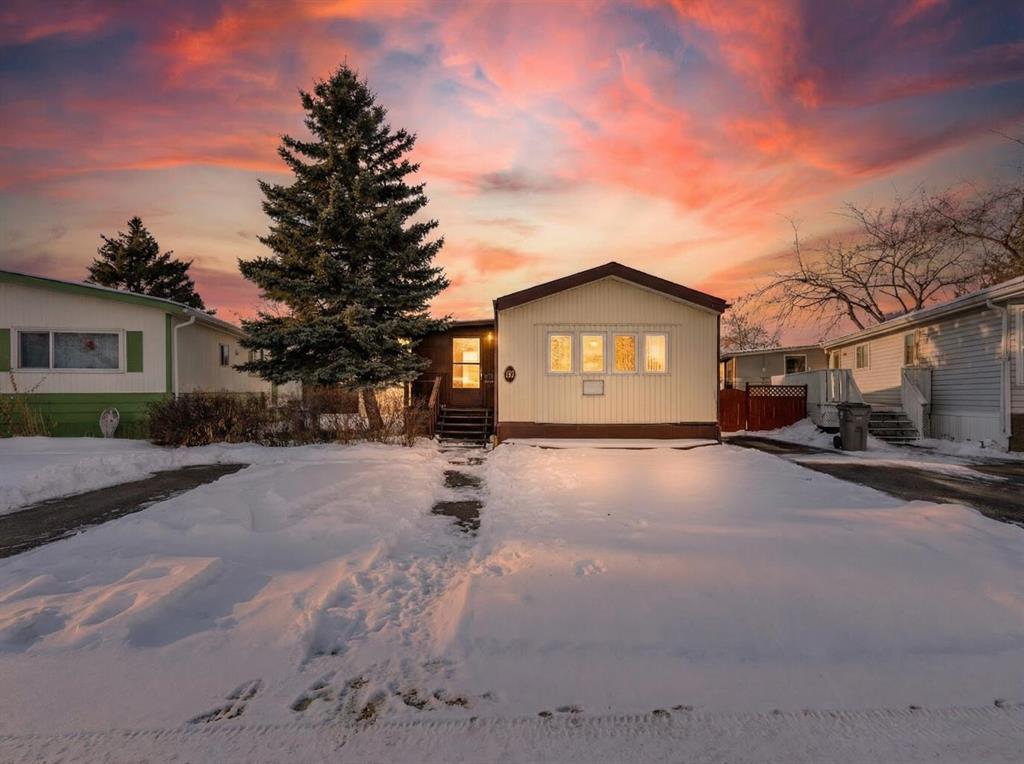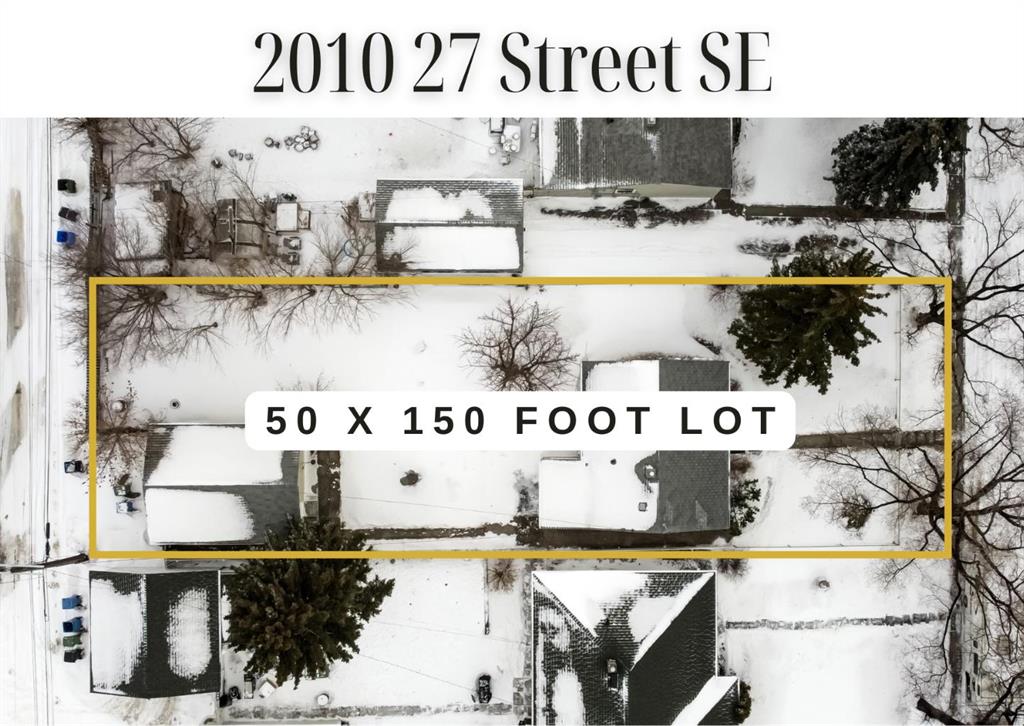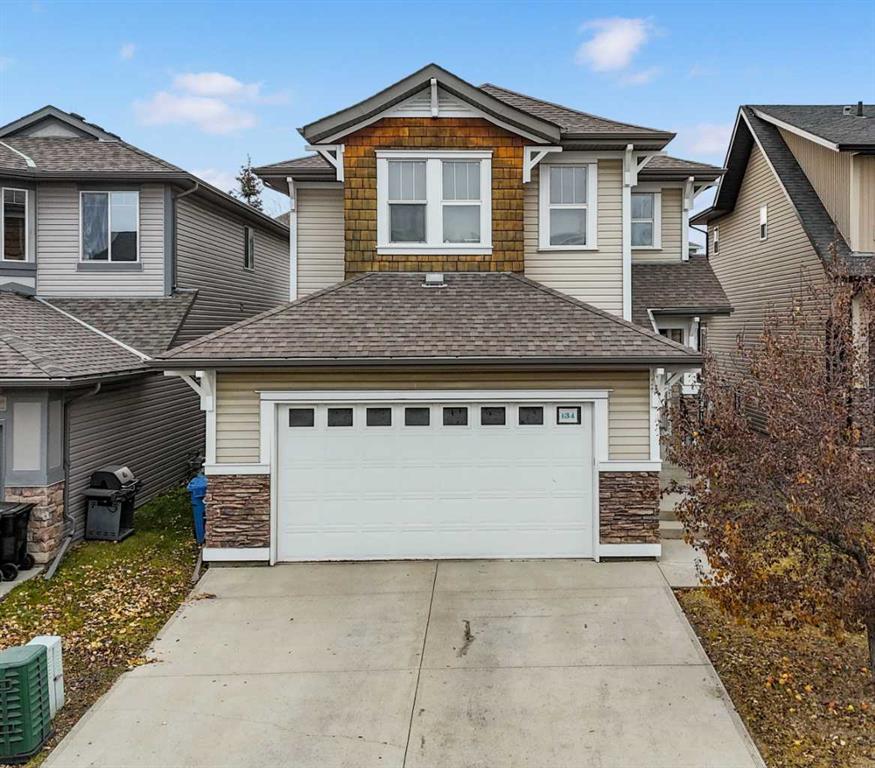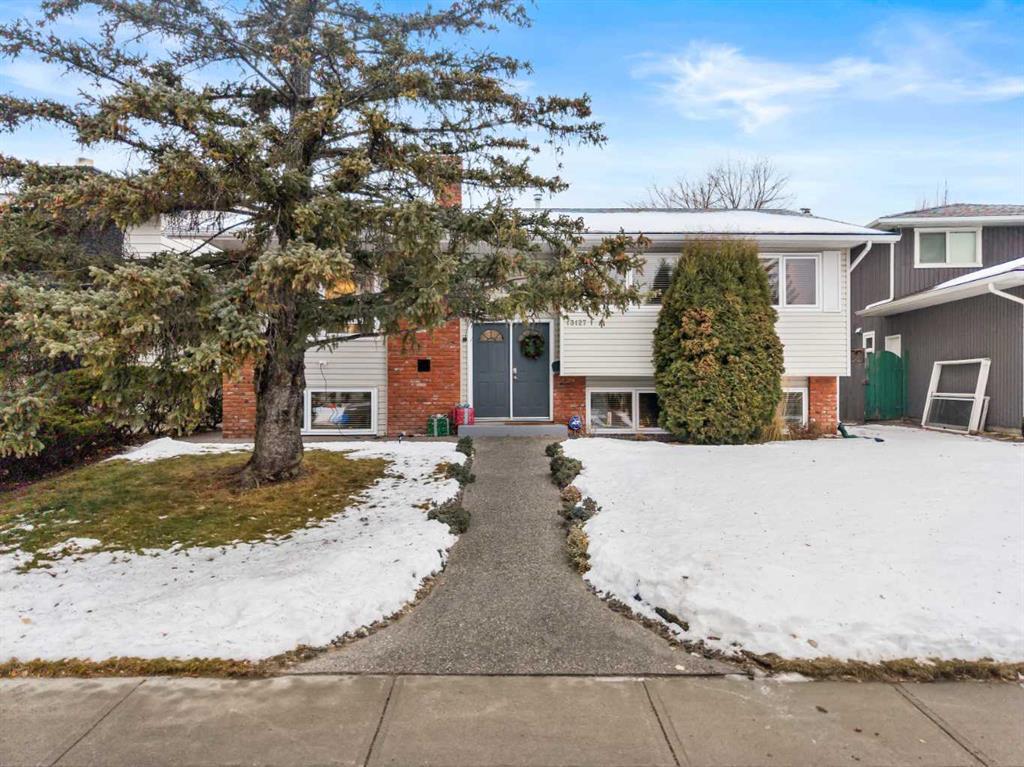13127 Lake Crimson Drive SE, Calgary || $849,900
There are COMPELLING reasons to consider this Lake Bonavista home as your next move:
[1] THE RENOVATIONS & CONDITION: This is not a typical 1970s Bonavista home - it was completely rebuilt from the foundation up in 2003, including new plumbing, electrical, furnace, siding, windows, interior walls, and finishes. That means you get the charm of an established community without the costly surprises.
More recently, the home has continued to be thoughtfully upgraded: Custom kitchen renovation (2024) with quartz countertops and a large island with breakfast bar, upstairs bathroom renovation (2023), 50-gallon hot water tank (2022), new roof shingles, vents & flashing (2021) and vinyl plank flooring that runs throughout the bright main level, creating a clean, modern look that ties the space together.
[2] THE FLOOR PLAN & LIVING SPACE: This bi-level layout delivers remarkable functionality for families. The main floor offers three generous bedrooms, including a primary with 2-piece ensuite, plus an updated full family bath, a layout that keeps everyone on the same level.
The fully developed basement dramatically expands your living space, featuring: A bright family room with electric fireplace, two additional bedrooms, a full bathroom, and finished laundry room. This makes the home ideal for growing families, guests, or multi-generational living, a rare find in this price category.
[3] THE KITCHEN, MUDROOM & EVERYDAY FUNCTION: The heart of the home is the beautifully upgraded kitchen, designed for both daily living and entertaining. The oversized custom island, quartz counters, and open flow to the dining and living room (with wood-burning fireplace) create a space that feels welcoming, bright, and practical. A rear mudroom adds convenience, leading directly to the deck, backyard, and oversized double garage, perfect for Calgary winters, kids, pets, and busy lifestyles.
[4] THE LOT, BACKYARD & WEST EXPOSURE: The west-facing backyard gives you sun filled evenings, ideal for relaxing, entertaining, and family time. The rear deck extends your living space outdoors, while the oversized double garage adds storage and parking flexibility that buyers in Bonavista highly value.
[5] THE LOCATION & COMMUNITY: Lake Bonavista remains one of Calgary’s most coveted neighbourhoods, and for good reason. Residents enjoy year round lake access for swimming, fishing, skating, and community events, plus a vibrant recreation centre with gym, hockey, social rooms, and programming for all ages. You’re also walking distance to Fish Creek Provincial Par, schools, playgrounds, and pathway and everyday shopping and services. This is true family-friendly, lifestyle-driven living, not just a house, but a community. CALL FOR A PRIVATE VIEWING TODAY.
Listing Brokerage: RE/MAX First










