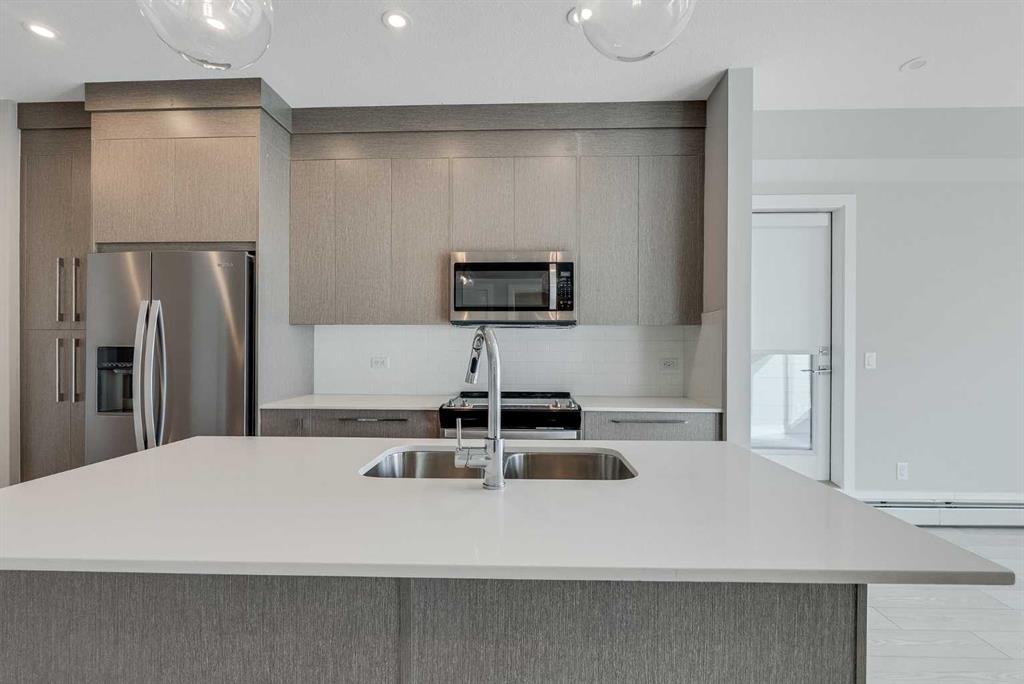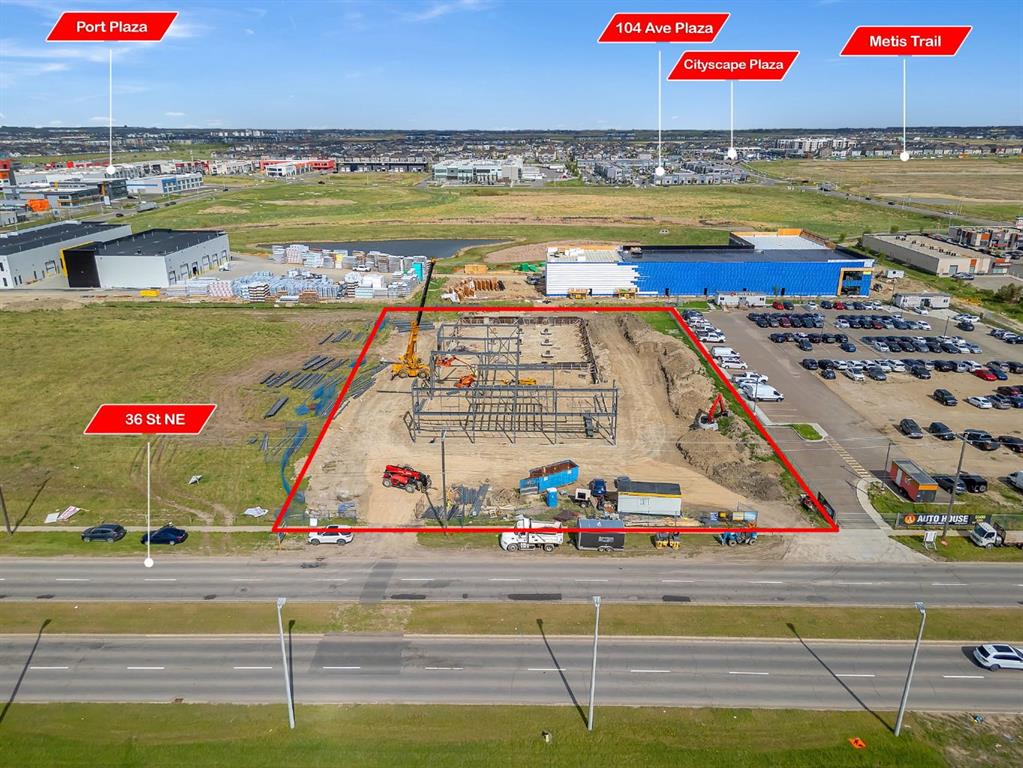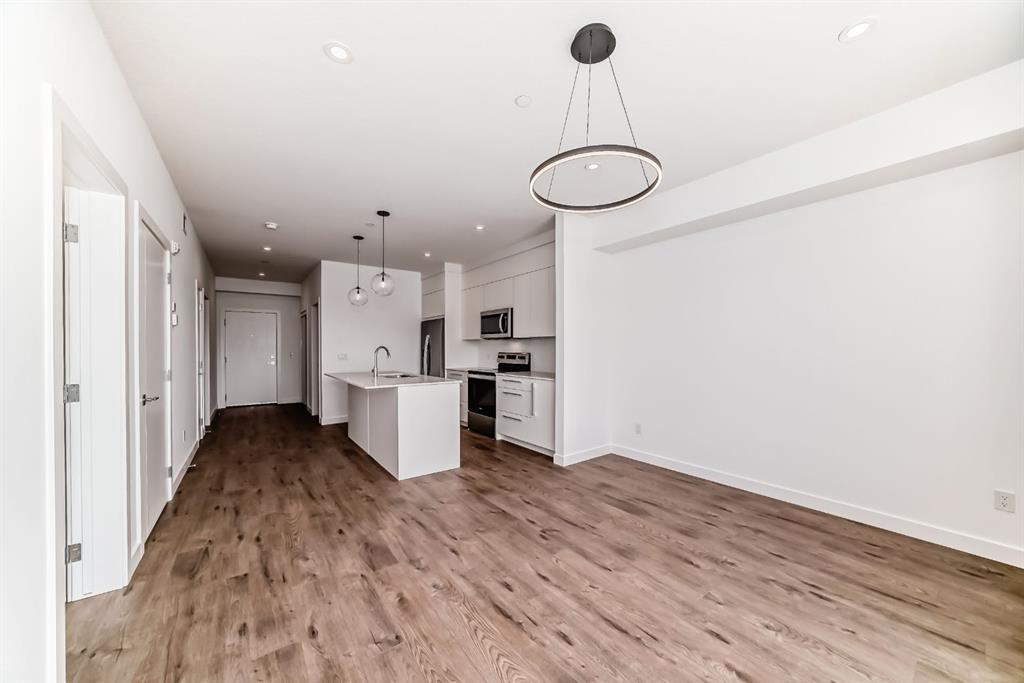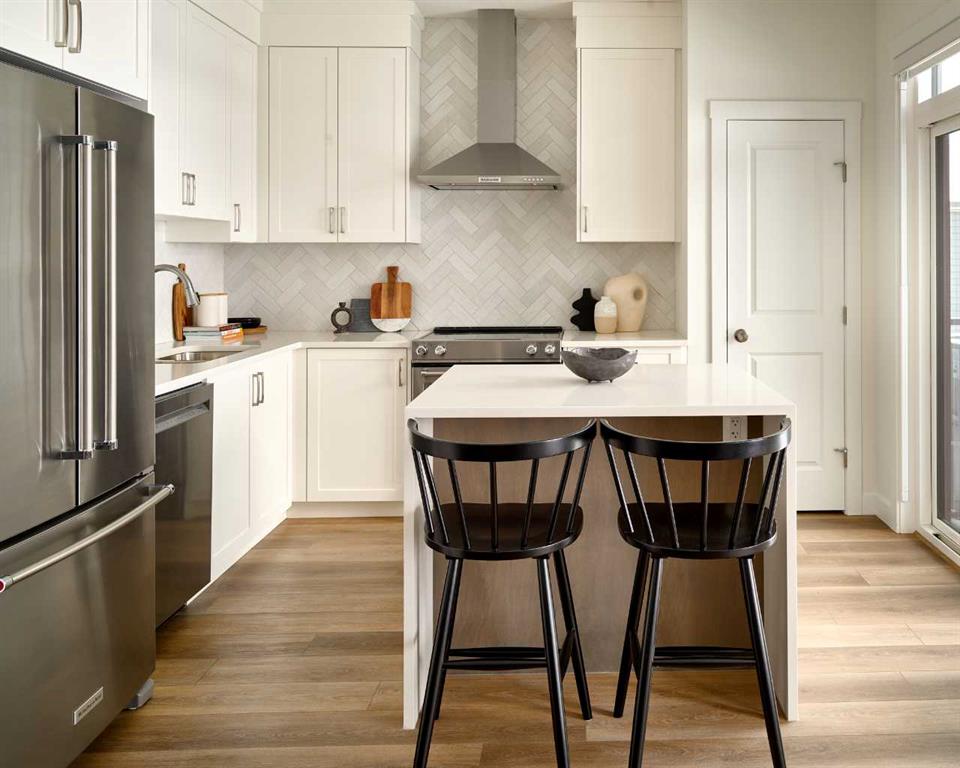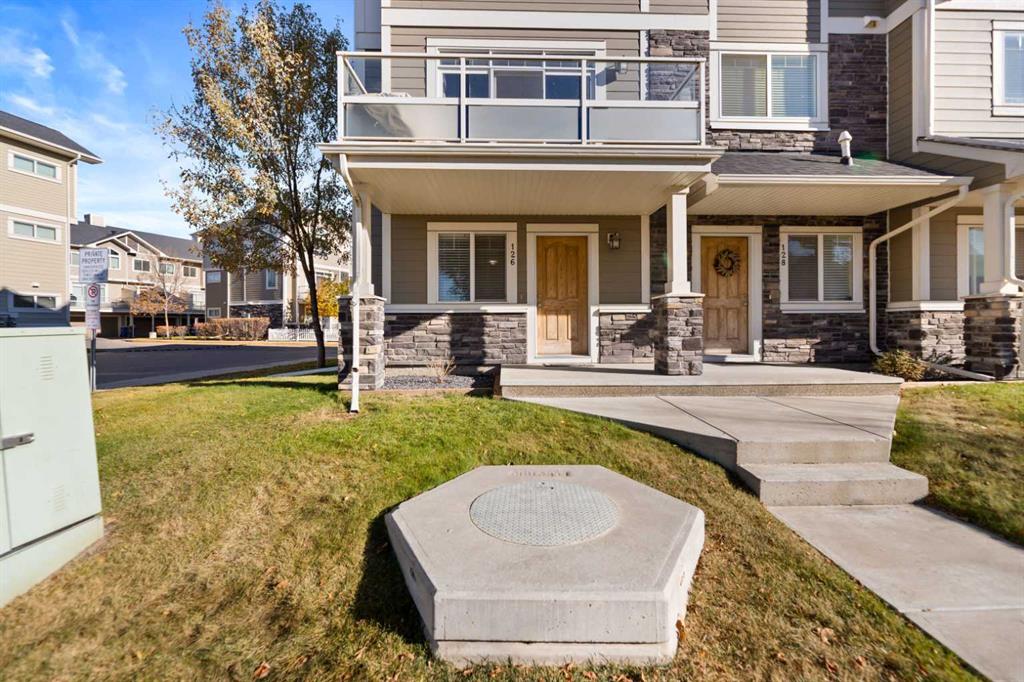1001, 60 Howse Lane NE, Calgary || $439,765
LIMITED TIME PROMOTION - Choose 2 of 3: | FREE A/C (SUPPLY & INSTALL) | 2 YEARS FREE CONDO FEES | $5,000 TOWARD WINDOW COVERINGS! The Armstrong by Brookfield Residential offers style, comfort, and convenience in the heart of Livingston. This brand-new, upgraded home features 3 bedrooms, 2.5 bathrooms, two private balconies, and a private double attached garage. The open-concept main level is ideal for entertaining, with a timeless kitchen showcasing full-height cabinets, quartz countertops, stainless-steel appliances including a chimney hood fan and built-in microwave + a spacious island for additional dining space. A bright living area with south-facing windows floods the space with natural light, while the dining area seamlessly connects to the kitchen. On the upper level, the ~11’x12’ primary retreat includes its own private balcony as well as a walk-in closet and ensuite with a walk-in shower. The upper level is completed by two additional bedrooms, a full bathroom, and laundry. Upgrades include A/C rough-in, a gas line for your BBQ on the main level balcony, and durable LVP flooring on the entry stairs. With nearly 1,200 ft² of living space (RMS: 1,170 / Builder: 1,255), this home is perfect for professionals, small families, or investors seeking a hassle-free property. Complete with full builder and Alberta New Home Warranty, this is your opportunity to enjoy the comfort and convenience of a brand-new home in one of Calgary’s most desirable new communities. Start enjoying the maintenance-free lifestyle this winter with no more snow shovelling!
Listing Brokerage: Charles










