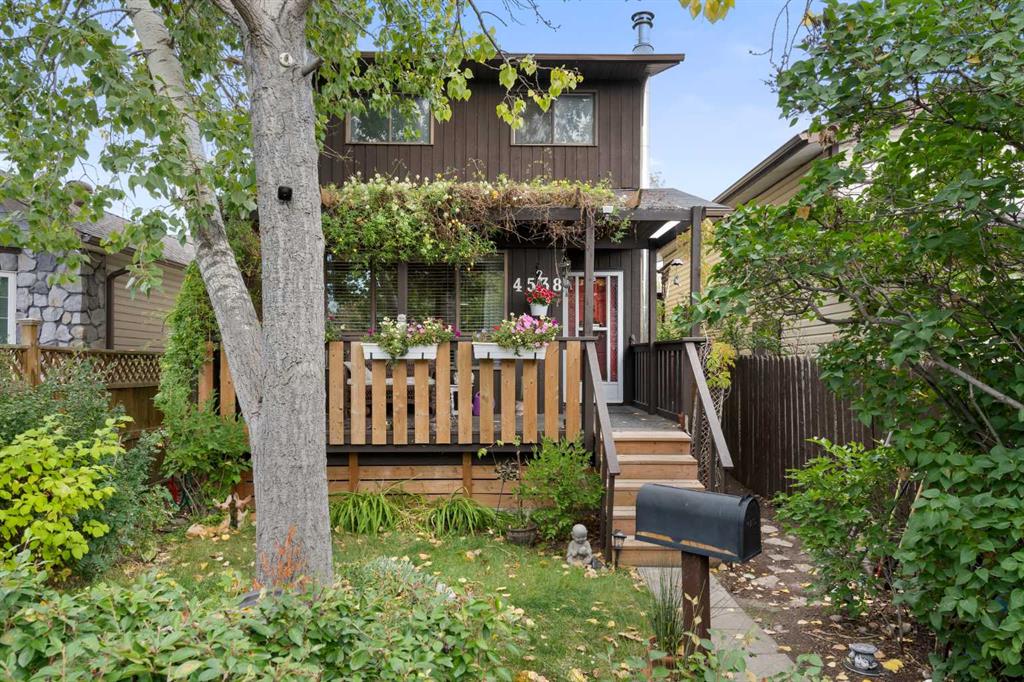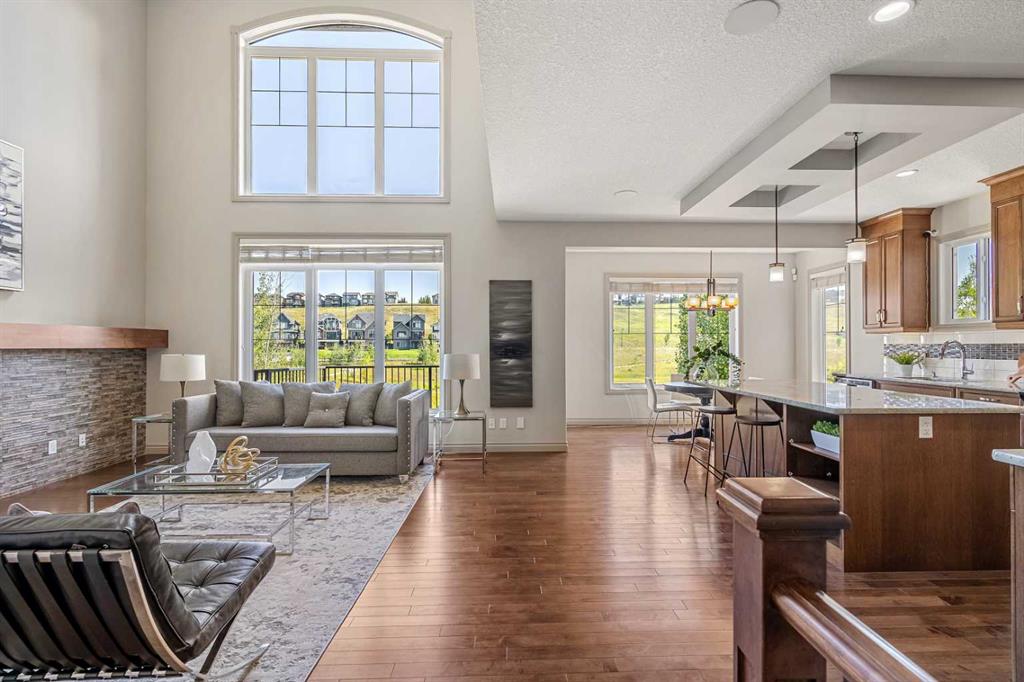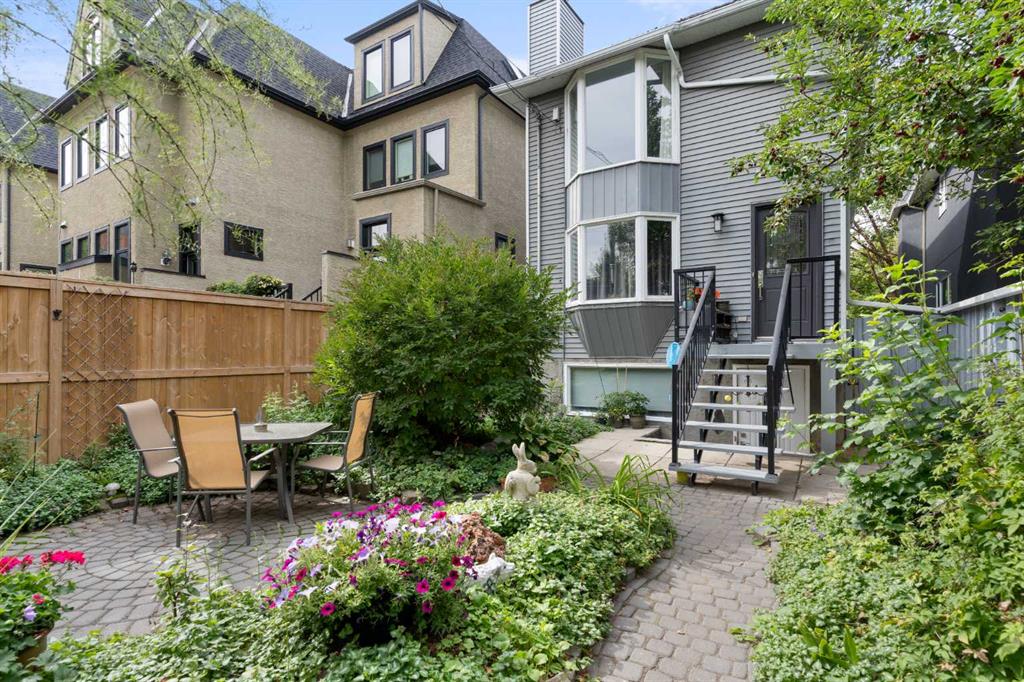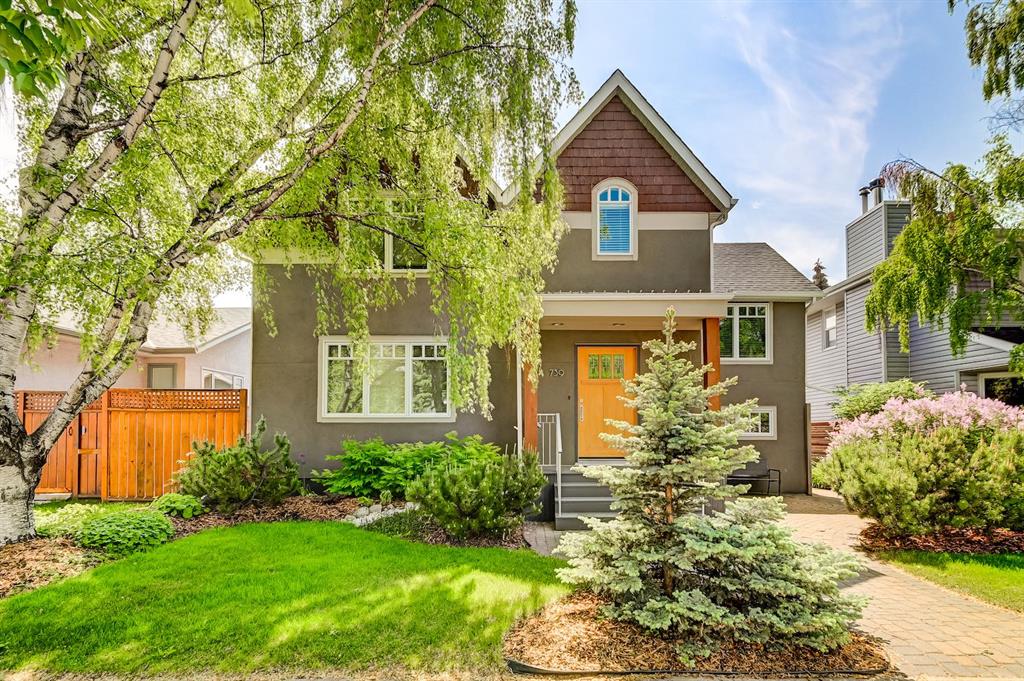169 Sage Meadows Circle NW, Calgary || $1,180,000
**CHECK OUT THE 3D VIRTUAL TOUR** This home is a true gem nestled in a sought-after neighborhood with a WALK-OUT LEGAL SUITE Mortgage Helper that backs onto the RAVINE and a CREEK.
With 6 BEDROOMS, 3.5 BATHROOMS, and breathtaking views, you have found your Forever Home.
The Main Floor is Bright and inviting with Open Concept layout. The Family room boasts 20 FEET HIGH CEILING with an extended wall to wall mantle and stones around the fireplace, for those cozy winter nights. As we spend so much time indoor during the year, this Family room give you the feeling of sitting outside in those wintery months as the big windows bring in so much light and high ceiling opens up the room.
The Kitchen has endless cabinets, Granite counters, large center island with huge storage underneath and a spectacular view from the kitchen nook.
The main floor also features a Living Room, Formal Dining room, Den/Office, Laundry Room and a Powder Room.
Upstairs takes you to an inviting loft (large windows with view of the creek/ravine) and new carpet in the entire house. The Primary includes his and her closets, and Spa-like en-suite with custom separate shower and free-standing tub. In addition, there are 3 more bedrooms and a Full bath.
The fully finished lower-level WALK-OUT LEGAL SUITE can be revenue generating with its own separate entrance, and boasts family room with a fireplace, kitchen, 2 bedrooms, full bathroom and a laundry room with a brand new combo laundry set.
This amazing home also includes sound system, security system, 2 furnaces, water softener, underground sprinklers, sky-light in the en-suite and main bathroom, 2 stoves, 2 fridges, 2 washers/dryers, 2 microwaves, 2 dishwashers, 2 fireplaces.
The location is amazing on a quiet street with NO through-traffic. Shopping all close by, easy access to Stoney Trail & Shagannappi Trail. V
A property like this is very rare (view the virtual tour) and you do not want to miss out.
Listing Brokerage: REAL ESTATE PROFESSIONALS INC.




















