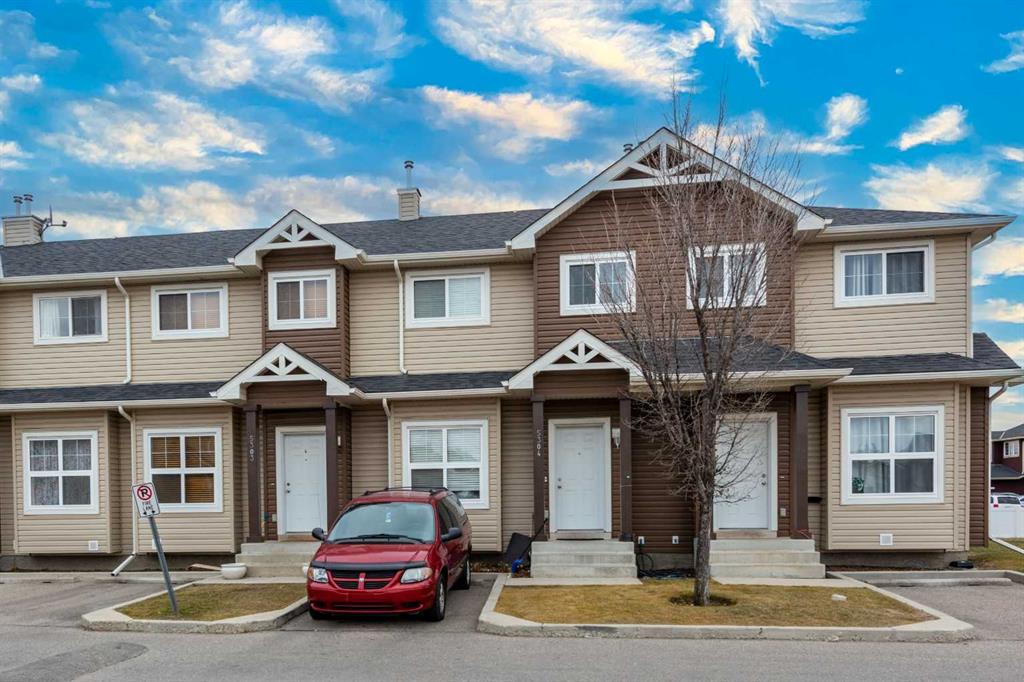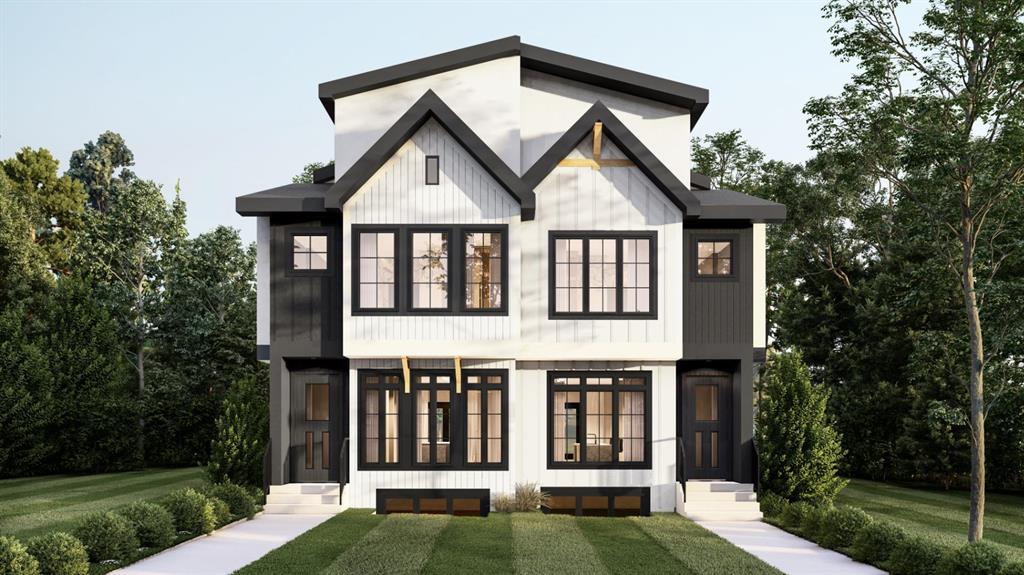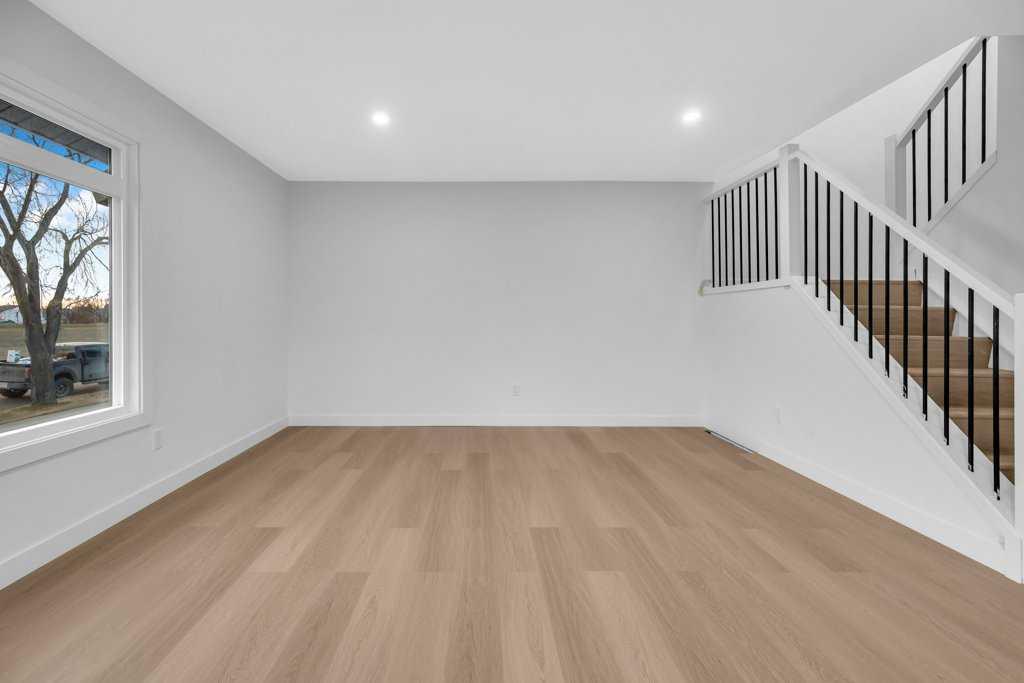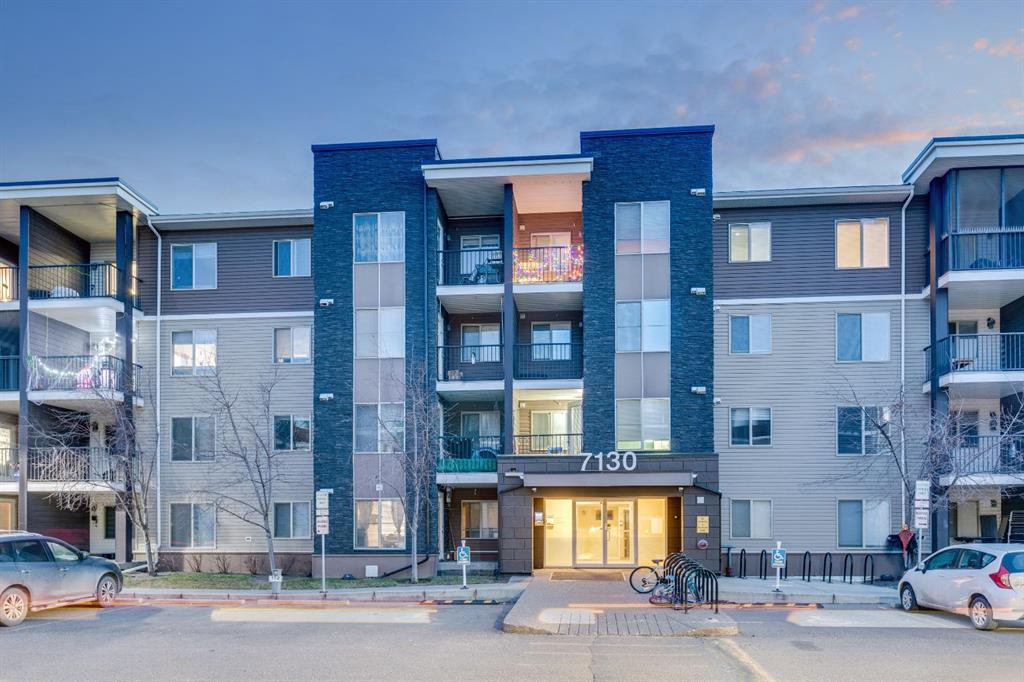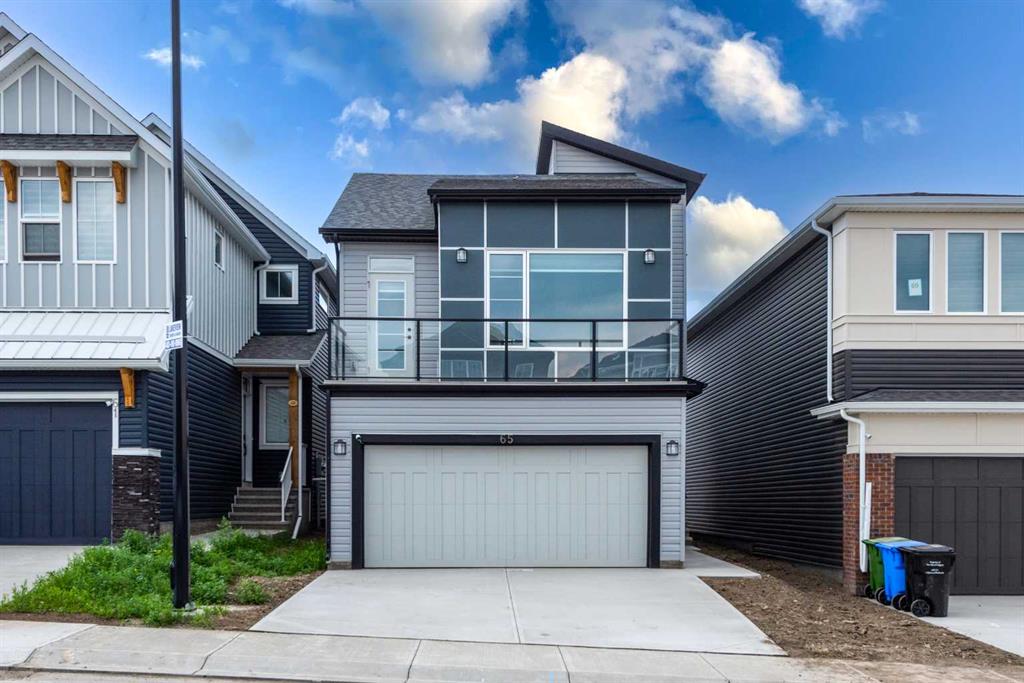225 10 Street NE, Calgary || $1,049,900
Luxury pre-sale on one of the most coveted streets of Bridgeland! This is a fantastic opportunity to own a brand new home and select some finishes to your taste. A unique three-story modern farmhouse with a well-thought-out floor plan, west-facing backyard and over 2,372 total SQFT. Built by one of the leading inner-city builders and a BILD award winner, Green Cedar Homes. Upon entry, you’re greeted by a spacious foyer leading into the dining area and showcasing ample natural sunlight from the large windows. The stunning kitchen features a quartz countertop, a centre kitchen island, a gloss white subway slab backsplash, and S/S appliances. Tons of built-ins throughout the house, shiplap wall panels on all stairs tall walls, primary bedroom, living room, and loft bonus room feature shiplap wall panels. Black handles and faucets, fireplace in the great room with stone surround and mudroom with beautiful Matte white tiled floor. The second level includes 9’ ceiling, a massive primary bedroom with a remarkable five-piece ensuite, an option of tile or stone behind the freestanding tub, dual vanity, a custom shower, and a large walk-in closet—another great primary bedroom with a three-piece ensuite bath. The laundry room is conveniently located on the second level, with a sink and lots of storage. Heading up to the third level, you’ll find a massive entertaining area/Bonus room, wet bar, three-piece bath, another great size bedroom, and a large balcony looking over beautiful views of downtown and the city. The fully finished basement features a rec room, wet bar, another bedroom, and a three-piece bath. This house offers additional upgrades such as rough-ins for the central vac, built-in speakers, and in-floor heat in the basement. This home is conveniently located just minutes from Downtown, Off-leash Park, Calgary Zoo, Bow River, Telus Spark Science Centre, Playground, Schools, Memorial Station, and all the trendy shops and restaurants of Bridgeland. Call today to book a private viewing.
Listing Brokerage: REAL BROKER










