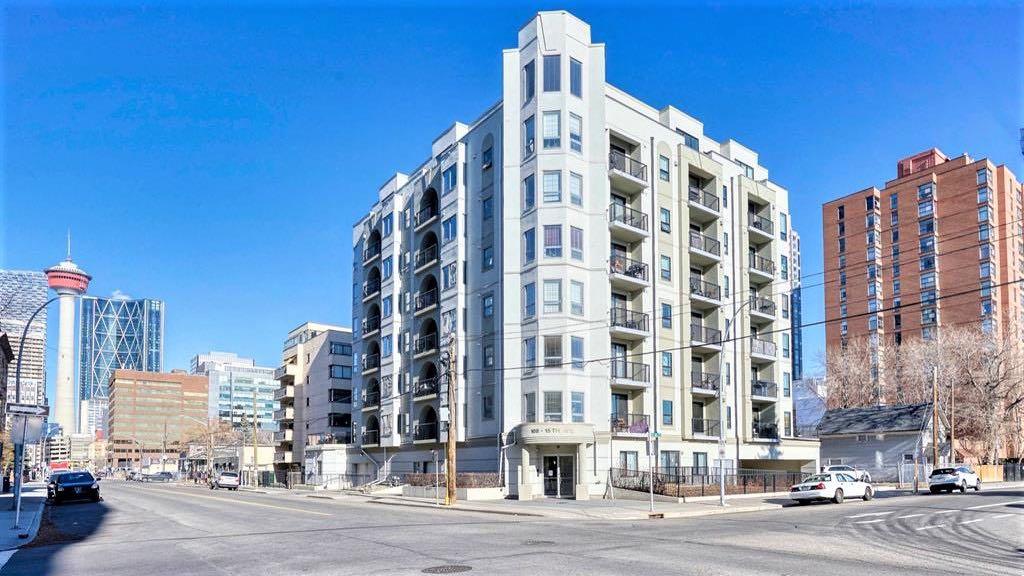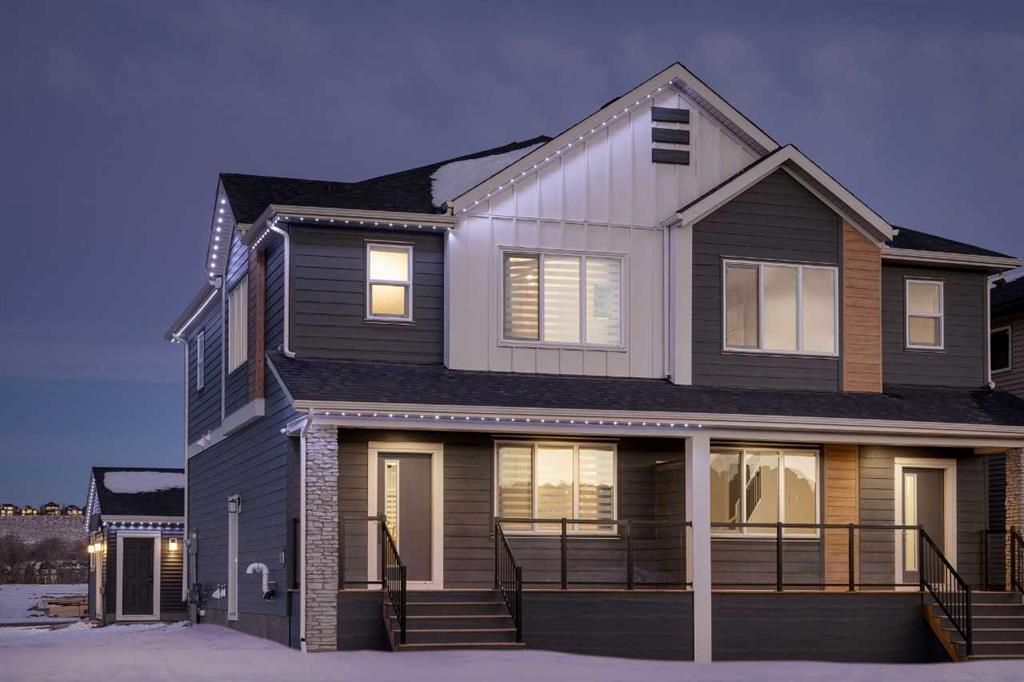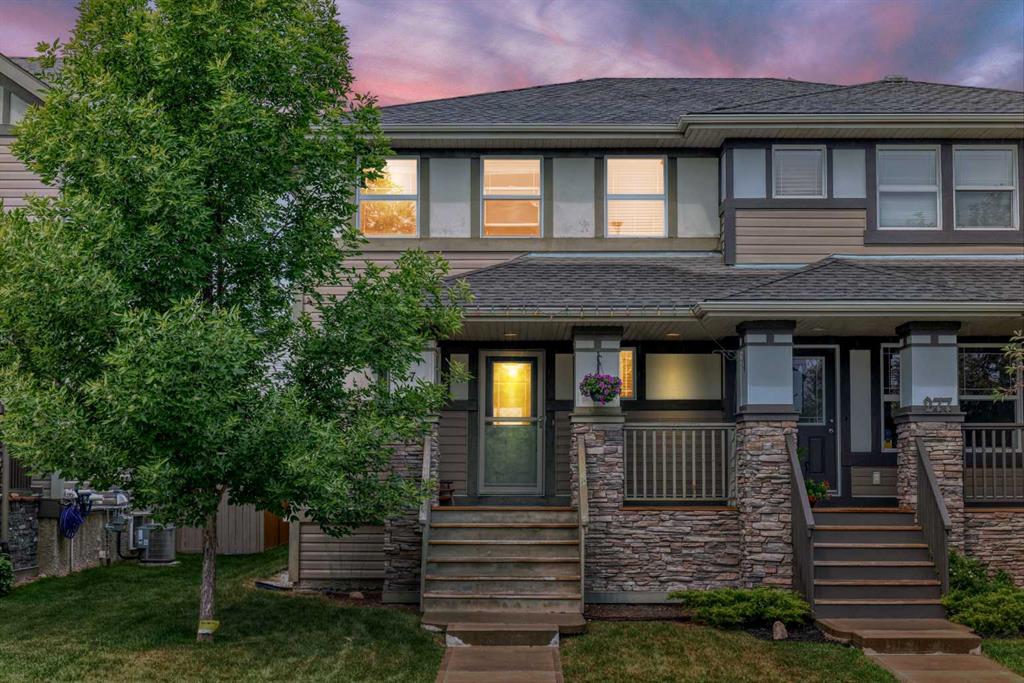273 Chaparral Valley Drive SE, Calgary || $545,000
Welcome to 273 Chaparral Valley Drive SE. This lovingly cared for 3 bedroom, 2.5 bathroom home is ideal for young families and first time buyers looking to enter the market under $550,000. Located in the scenic and community-oriented neighborhood of Chaparral Valley, you’ll enjoy peaceful living with easy access to parks, schools, shopping, and the Bow River pathway system. From the moment you arrive, you’ll appreciate the charm of the east facing front veranda, perfect for your morning coffee. Inside, the bright and functional layout includes stainless steel appliances, a central kitchen island, pantry closet, and an inviting atmosphere throughout. The main floor is designed for everyday comfort, while the upper level offers three well sized bedrooms, including a spacious primary suite with a private ensuite. Lovingly maintained by the current owner, this home offers a low maintenance lifestyle that’s ideal for busy families. The west facing backyard is fully fenced and landscaped, with a large deck and natural gas BBQ line for effortless summer entertaining. A double detached garage sits off the paved back lane, providing secure parking and additional storage. Additional features include a tankless hot water heat, a built-in Vacuflo system and an unfinished basement that serves as a blank canvas for your future plans. This move-in ready home is a fantastic opportunity to settle into a growing, family friendly community. Book your showing today and see what life in Chaparral Valley has to offer.
Listing Brokerage: Real Estate Professionals Inc.




















