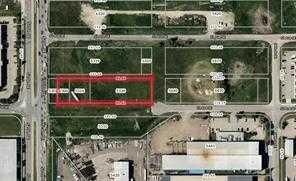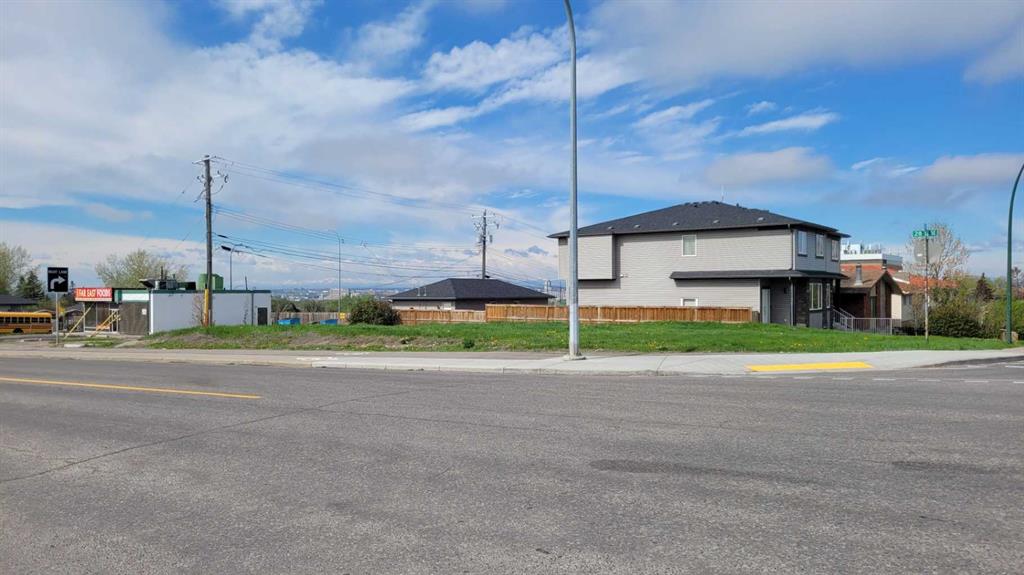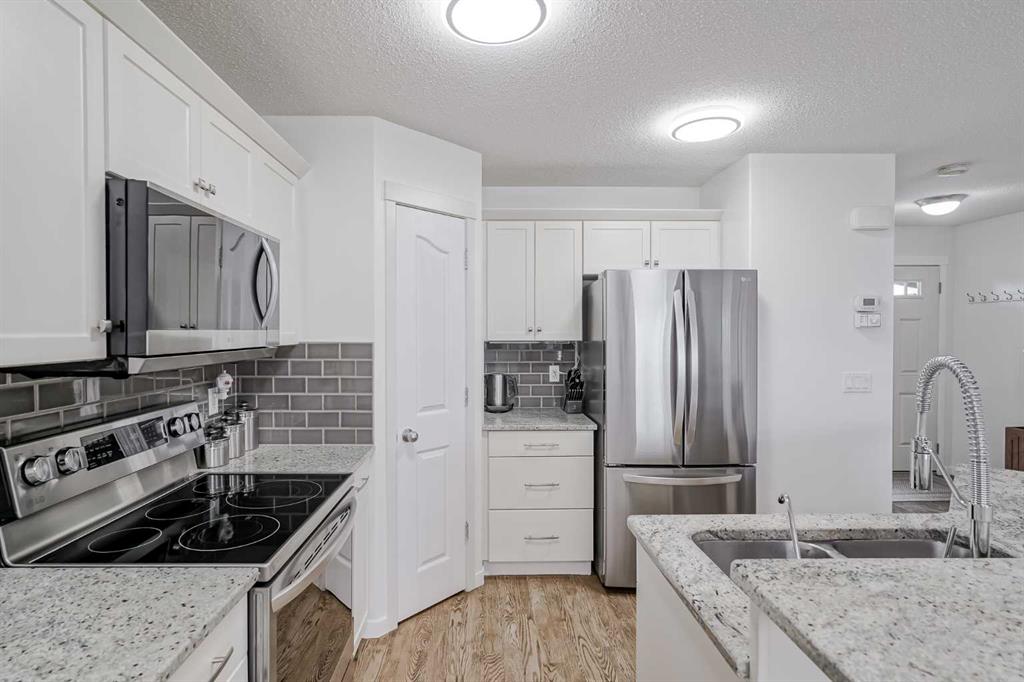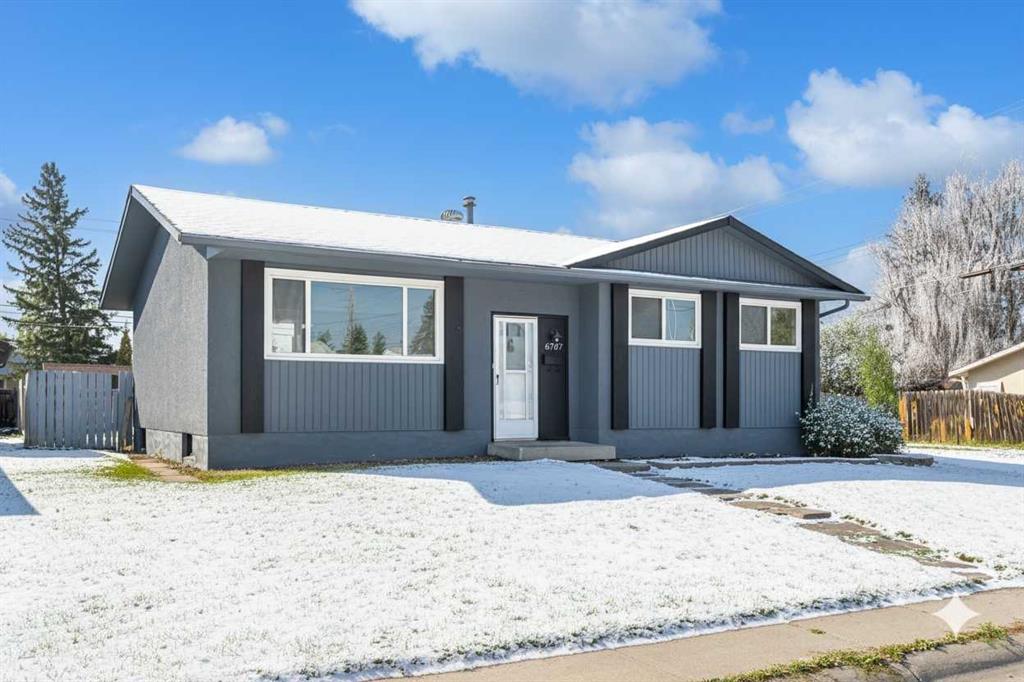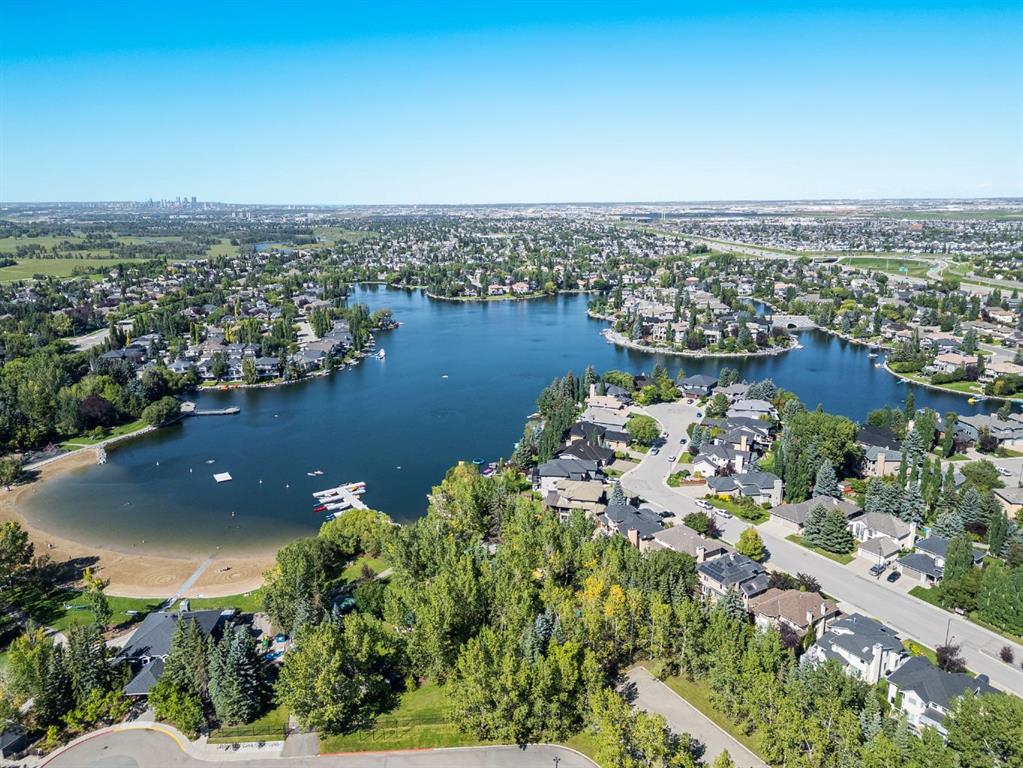6707 3 Avenue SE, Calgary || $534,900
IMAGINE waking up each morning to a peaceful PARK VIEW in the heart of Penbrooke Meadows, SE Calgary. Tucked away on a QUIET street and CORNER LOT, this UPDATED FIVE-BEDROOM bungalow is more than just a house - it’s a lifestyle. Whether you’re searching for the PERFECT FAMILY HOME or a SMART REVENUE opportunity, this property checks all the boxes. Step inside to find a bright, open main floor designed for both comfort and connection. Sunlight streams through large NORTH and SOUTH-facing windows, filling the living room with warmth and energy. The renovated kitchen is a true showpiece with crisp white cabinetry, PREMIUM QUARTZ countertops, a striking tile backsplash, and stainless steel appliances. It’s the PERFECT SETTING for weeknight family dinners or weekend entertaining. THREE generously sized bedrooms, including a SPACIOUS primary retreat, provide room for everyone to unwind. The main bathroom has been BEAUTIFULLY redesigned with quartz counters, custom vanity, and designer finishes that bring a touch of luxury to your daily routine. Stylish LUXURY VINYL flooring ties the space together with a modern, low-maintenance finish. The fully developed lower level expands your options with an illegal suite that’s both inviting and functional. With a massive recreation room, two large bedrooms, a renovated kitchen, and its own renovated bathroom complete with a beautiful standing glass shower, it’s ideal for extended family, guests, or potential RENTAL INCOME. Separate laundry rough-ins add convenience and flexibility for multi-generational living or dual use. Outside, the backyard offers space to RELAX, garden, or plan for a future detached garage. A storage shed keeps everything organized, while the wide lot gives you plenty of room to grow. The location is the CHERRY ON TOP - corner lot close to the PARK, within walking distance to schools, shopping, and transit, and just minutes from major roadways for an easy commute anywhere in the city. This home brings together lifestyle, comfort, and opportunity all in one. Whether you’re planting roots or investing for the future, it’s a property you won’t want to miss. BOOK YOUR PRIVATE TOUR TODAY and see how life in Penbrooke Meadows could be yours!!
Listing Brokerage: MaxWell Capital Realty










