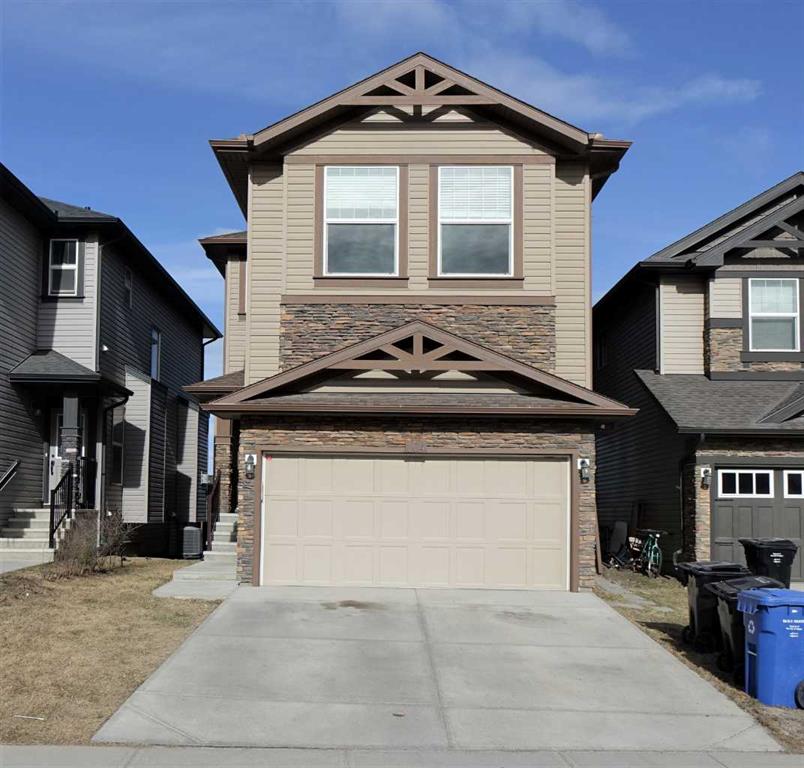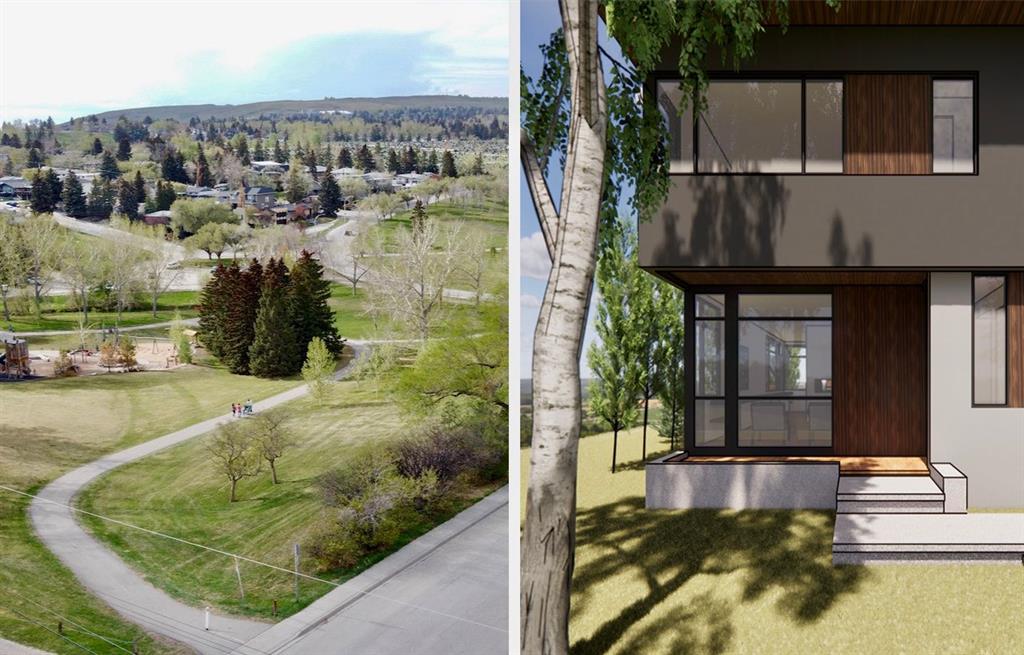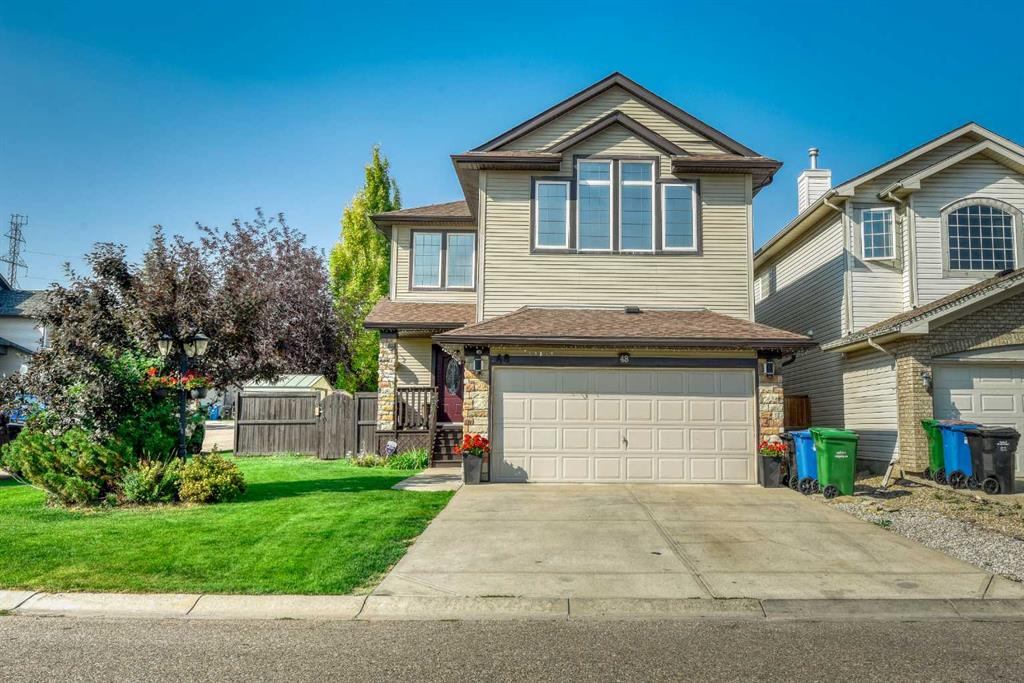104 Nolanfield Way NW, Calgary || $772,900
PRICE REDUCTION....Welcome to this gorgeous fully customized 2 Storey home with almost 2,670 SQFT of TOTAL LIVING SPACE, Illegal SUITE IN THE BASEMENT WITH SEPARATE ENTRANCE. UPPER LEVEL boasts 9’ ceilings throughout, 3 Bedrooms, 2 FULL BATH, A LARGE BONUS ROOM and Laundry (How convenient!). Main Floor welcomes you to A STUNNING, MODERN, FULLY UPGRADED kitchen with a tasteful rich dark shaker cabinetry w/silver hardware, fabulous quartz countertops, gorgeous tile backsplash, pendant feature lighting, a large walk-in pantry with tile flooring & shelving, CENTRAL ISLAND with dual basin undermount sink AND top of the line SS APPLIANCES, including a built-in microwave & wall oven combo, gas cooktop stove w/5 burners & range hood fan, built-in dishwasher and FRENCH DOOR FRIDGE. The kitchen extends into the DINING AREA which provides enough space for a large table, has a huge window providing ample light & a patio door leading onto the rear deck, nicely combining indoor/outdoor living spaces. Adjacent to the kitchen, the living room is cozy & elegant, centered around a stunning gas fireplace with a decorative feature wall & TV inset along with a full-length window. Nicely rounding off the main floor you have a large mudroom with a double closet & access to the attached double garage along with an easily accessible 2pc bathroom for guests. The basement offers an ILLEGAL SUITE. The basement is fully finished with separate access (walk-out) to rear yard and features a great-sized bedroom, upgraded 4pc bathroom with tub/shower combo, FULL KITCHEN with electric stove & refrigerator, LARGE LIVING ROOM, and separate laundry space with WHIRLPOOL washer & dryer - extremely attractive and convenient feature tenants. The backyard is huge and landscaped with a great rear deck! This is one of the most desirable properties in NOLAN HILL. Built in 2014, this home provides a modern vibe with practicality on each floor featuring 9’ ceilings throughout. Book an appointment with your favorite realtor.
Listing Brokerage: URBAN-REALTY.ca




















