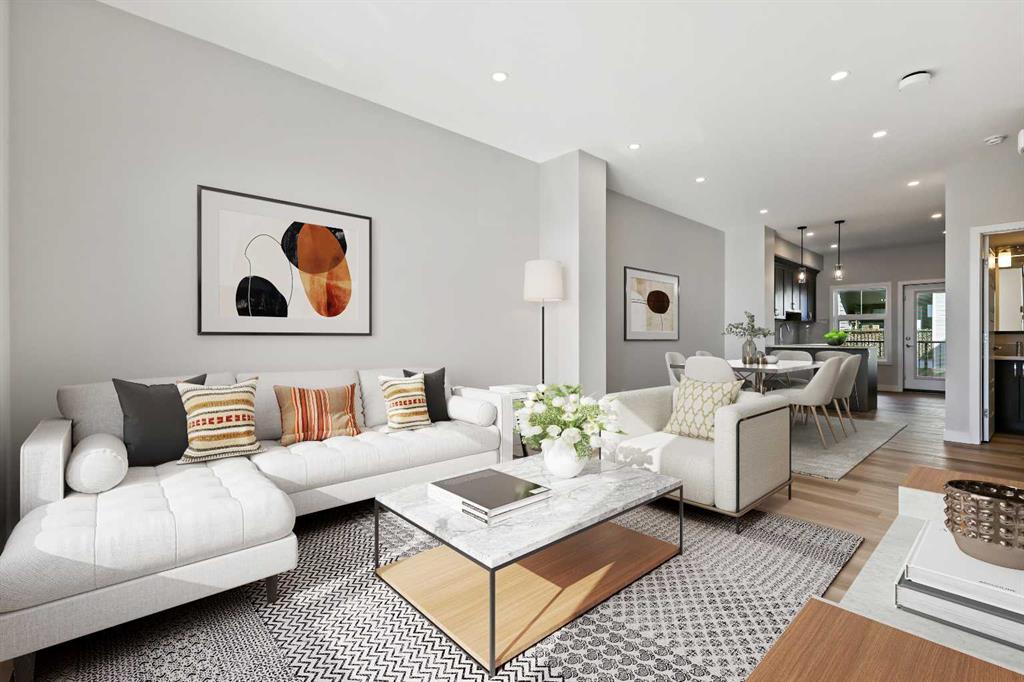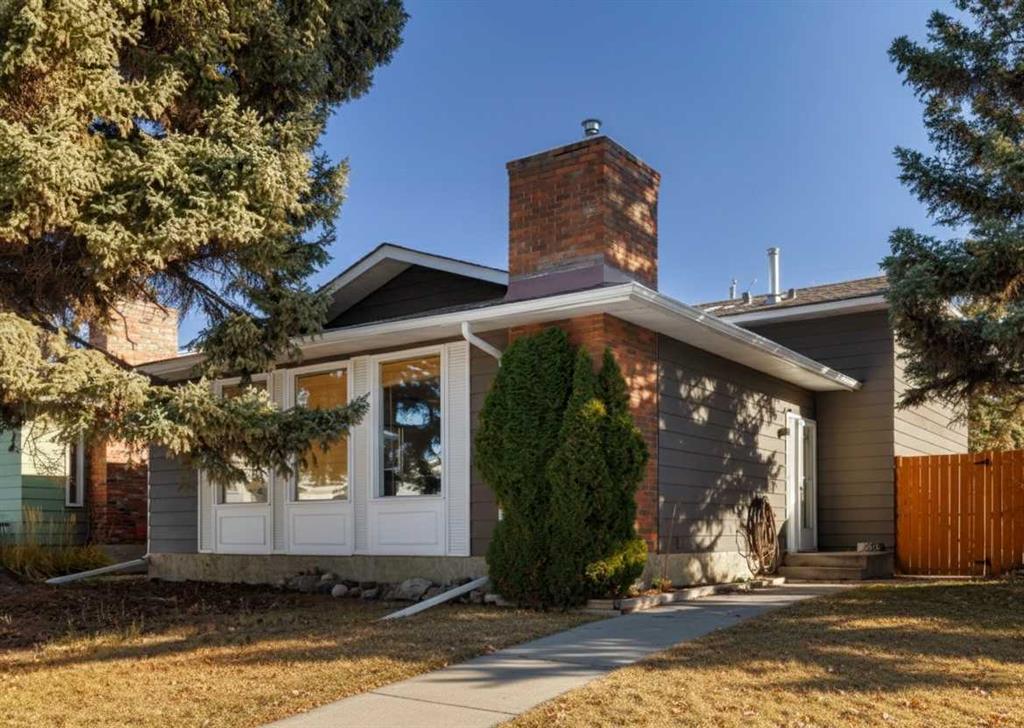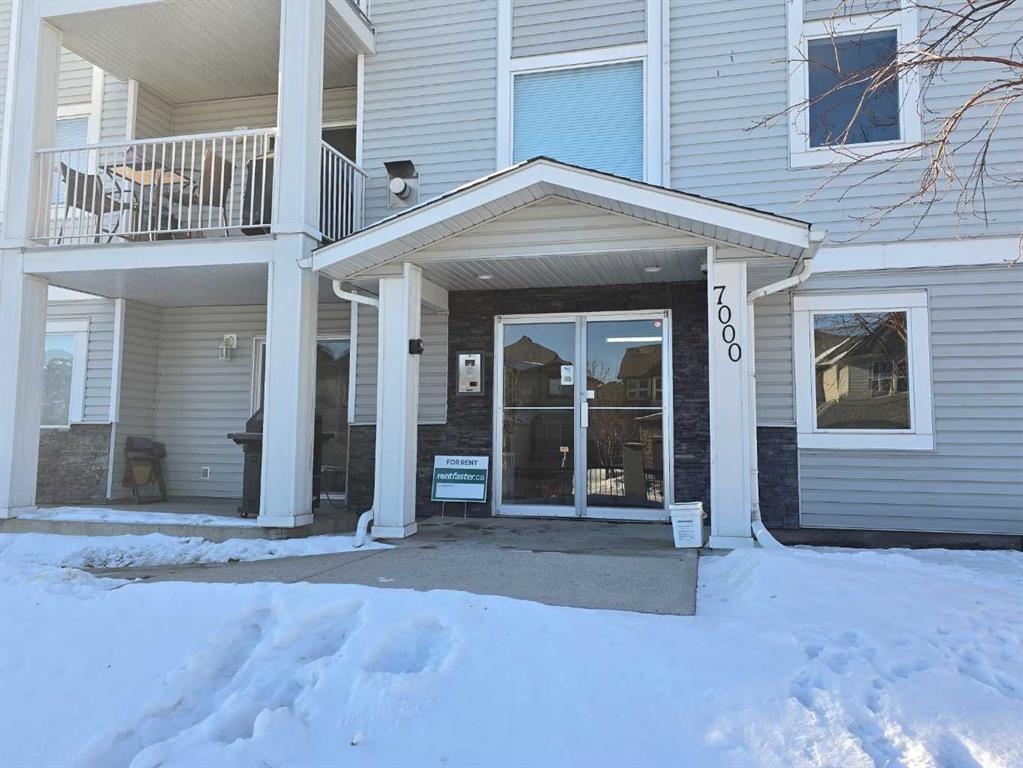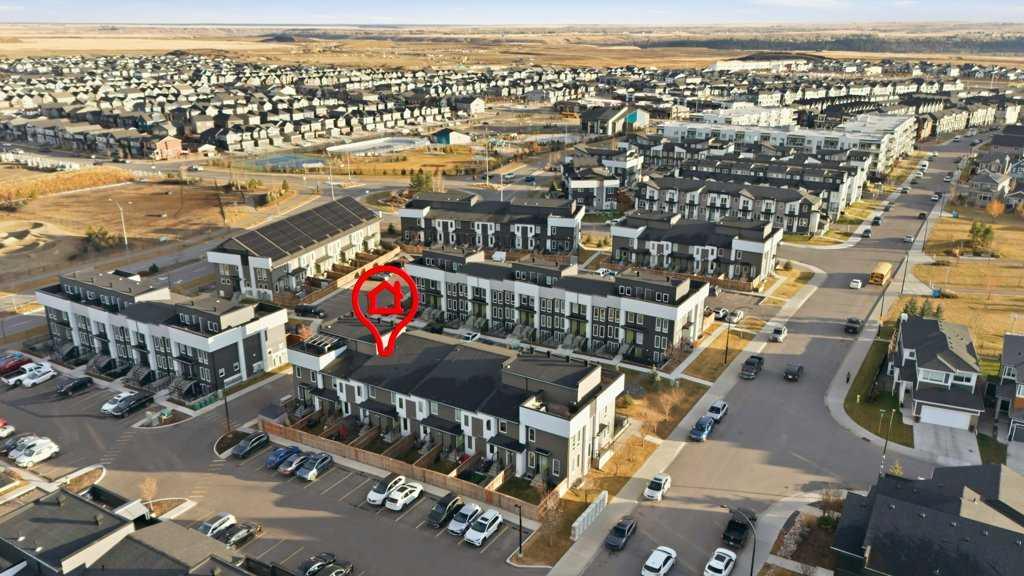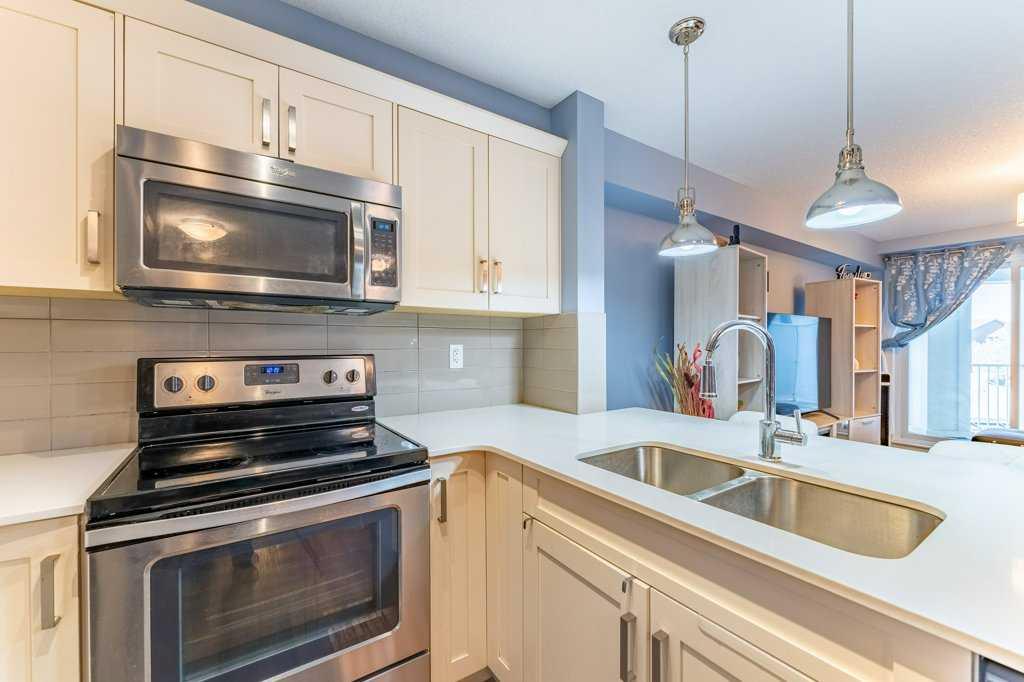410, 338 Seton Circle SE, Calgary || $399,900
Yes—this townhouse truly stands out with its super cute, fully fenced backyard, complete with a mature tree and the perfect amount of space for “Fluffy” to run and play. From the moment you step inside, you’ll appreciate how this home delivers all the comforts and function of a modern 2-storey layout. The kitchen features a central island and handy eating bar, ideal for quick snacks or gathering with friends. The open-concept living and dining area feels bright and welcoming, and a convenient main-floor half bath adds everyday practicality. Upstairs, you’ll find two large primary bedrooms, each with its own private ensuite—a fantastic setup for roommates, guests, or anyone who loves extra privacy. A stackable washer/dryer and a linen closet are perfectly placed on this level for easy access. Fresh new flooring on the main floor gives the whole space a clean, modern feel. Located in the vibrant community of Seton, you’re surrounded by some of Calgary’s best amenities: South Health Campus, restaurants, cafés, boutiques, shopping, and the world-class YMCA—featuring a surf simulator, NHL-sized rink, climbing wall, and endless activities for all ages. Right across the street is The Block, Seton’s community hub with pickleball courts, an indoor gym, splash park, hockey rinks, and a skate park. It’s a four-season destination the whole family will love. A stylish home, a private yard, and an unbeatable location—this one checks all the boxes. Let’s get you in for a showing!
Listing Brokerage: Royal LePage Mission Real Estate










