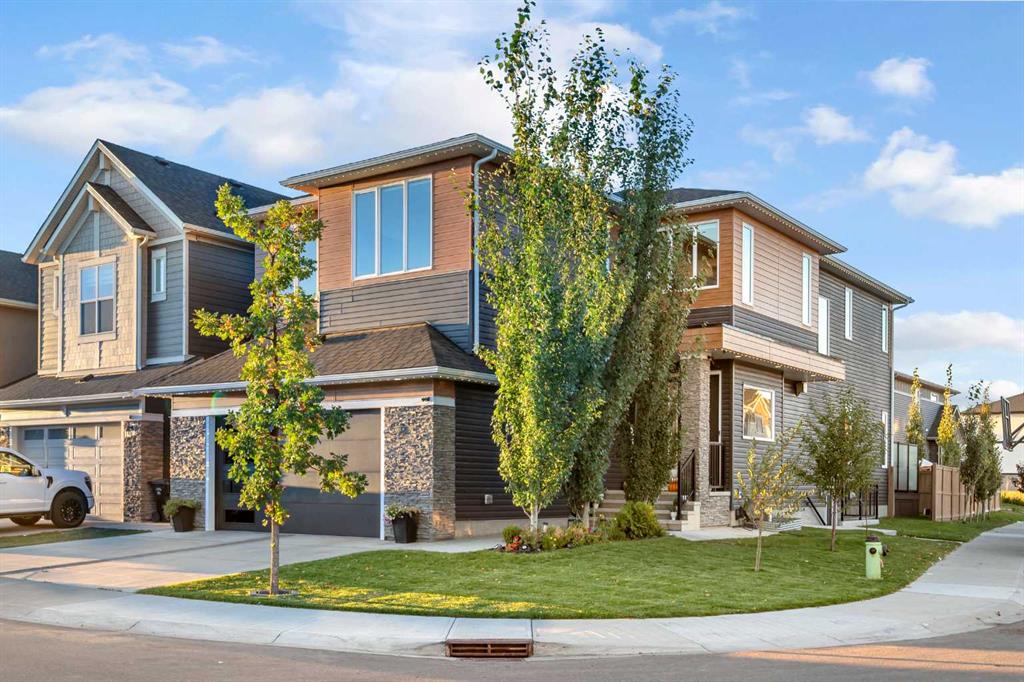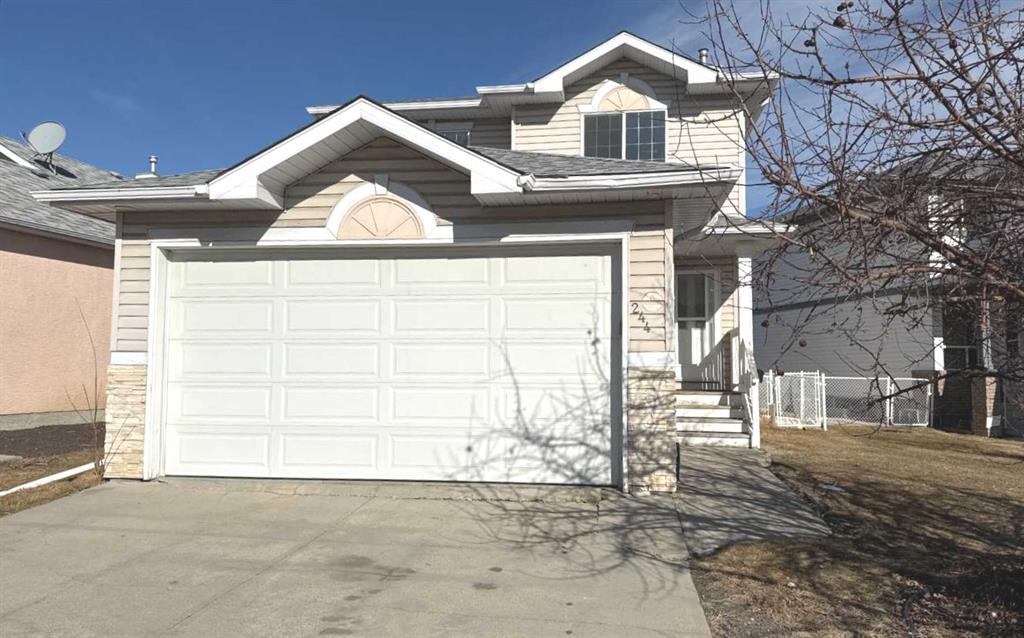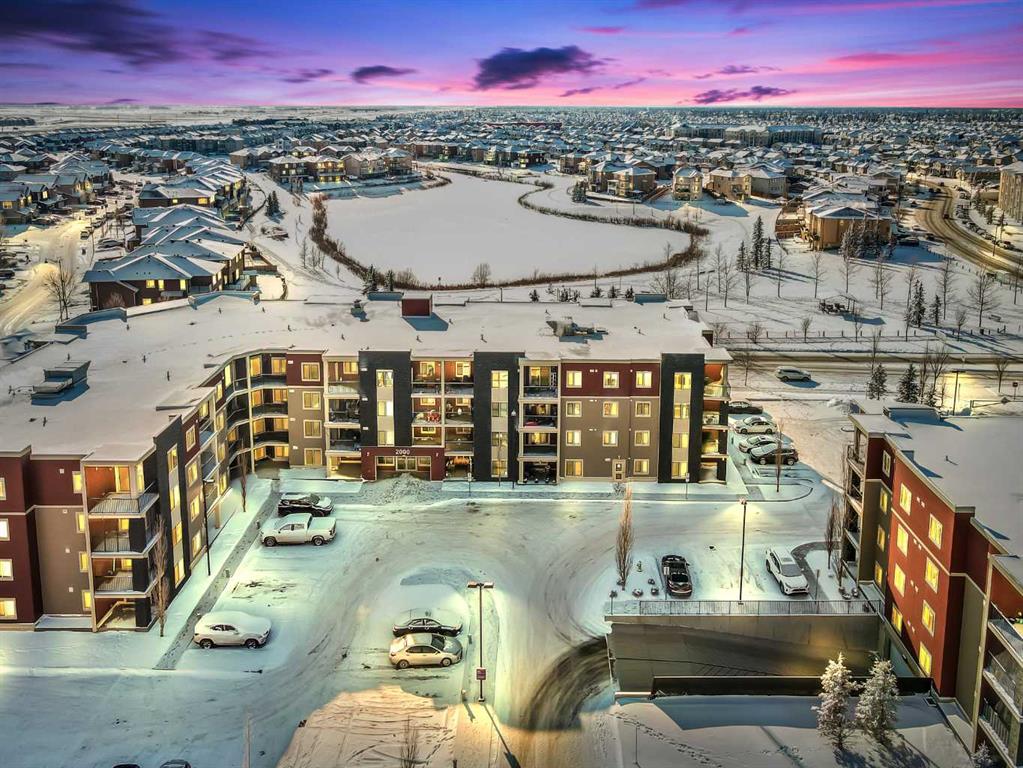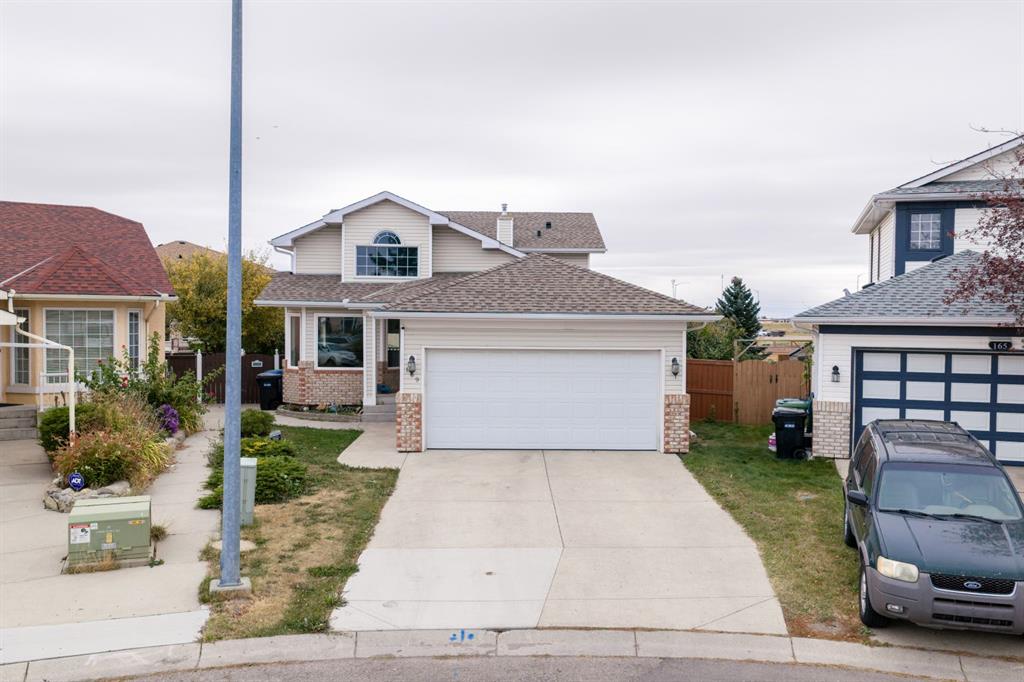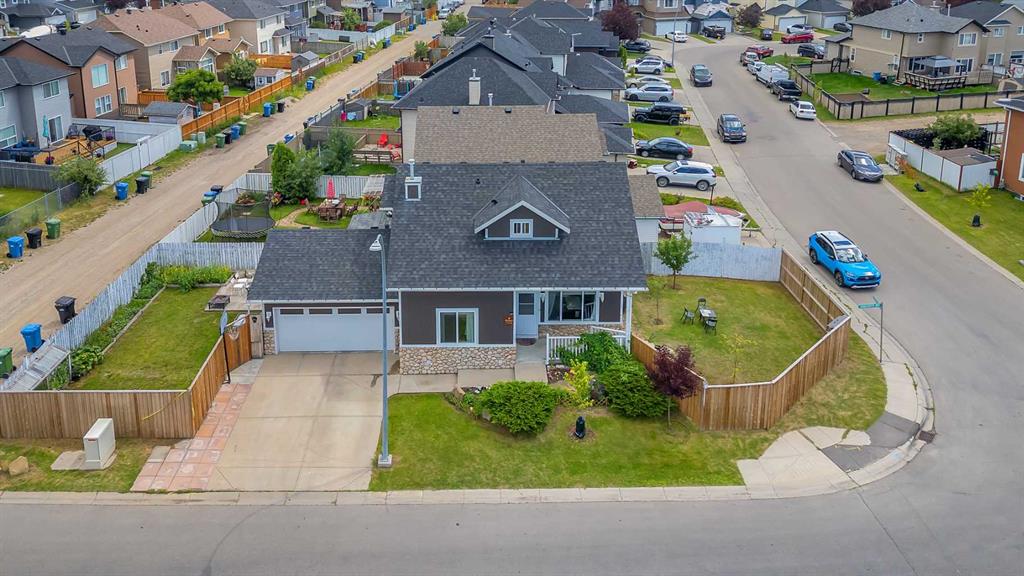4 Saddlecreek Terrace NE, Calgary || $559,888
PRICED TO SELL!! Perfectly situated 2 storey home offers nearly 1700 sq ft of a living space on a CORNER LOT in the vibrant Saddle Ridge community. With its striking stone and HARDIE BOARD EXTERIOR, this home boasts exceptional curb appeal that stands out in the neighborhood. FRESHLY PAINTED with NEW LVP FLOORING on the main level and modern lighting fixtures throughout, this residence feels bright, contemporary, and move-in ready.
Step inside to a warm and welcoming living room, where a large window floods the space with natural light, creating an airy and comfortable atmosphere. Stay cool and comfortable year-round with the added luxury of CENTRA AIR-CONDITIONING. Convenient MAIN-FLOOR BEDROOM featuring a large window —ideal for guests, a home office, or multigenerational living. The open-concept kitchen, complete with a breakfast counter and cozy eating area, flows seamlessly into the living space—perfect for entertaining guests or keeping the family connected during meal prep. A convenient 2-piece bathroom, spacious laundry/mudroom, and pantry round out the main floor, with direct garage access to keep you sheltered from the elements.
Upstairs, you’ll find a generous master bedroom, a well-sized second bedroom, and a modern 4-piece bathroom. The fully finished basement with two bedrooms, a recreational room, and a 3-piece bathroom, ideal for guests, a home office, or a cozy family retreat.
Outside, enjoy the unique advantage of TWO SEPARATE YARDS, one on each side of the house, perfect for gardening, play, or relaxation. Solar lights on the fence softly illuminate the yards at night, enhancing both ambiance and security. Eco-friendly RAIN BARRELS enhance the property’s sustainability, while the corner lot location provides extra privacy and space. The double attached garage features ceiling storage, a workbench, and easy access to the rear yard.
Saddle Ridge offers a lifestyle of convenience and leisure, with nearby C-train and bus stops, bike paths, serene parks, and a tranquil pond area. Shopping, dining, medical clinics, sports facilities, and the local library are all within reach, while the YMCA and Genesis Centre provide endless opportunities for family fun and fitness.
This beautifully updated home, with its thoughtful design and prime location, is ready to welcome you to the best of Saddle Ridge living.
Listing Brokerage: Creekside Realty










