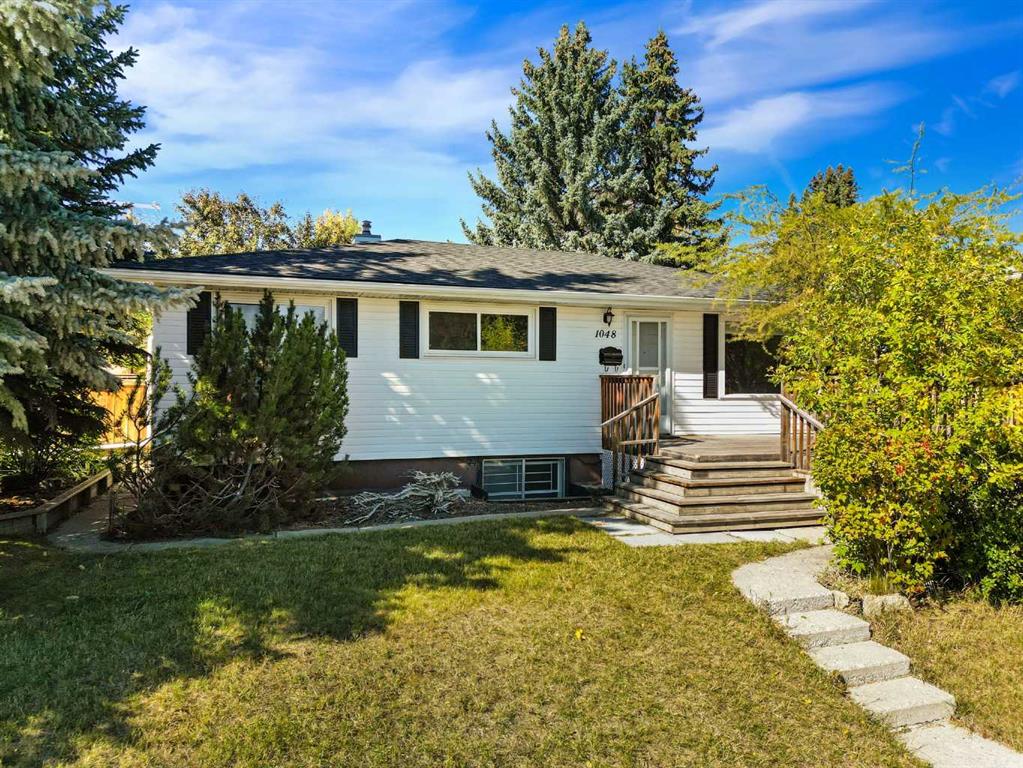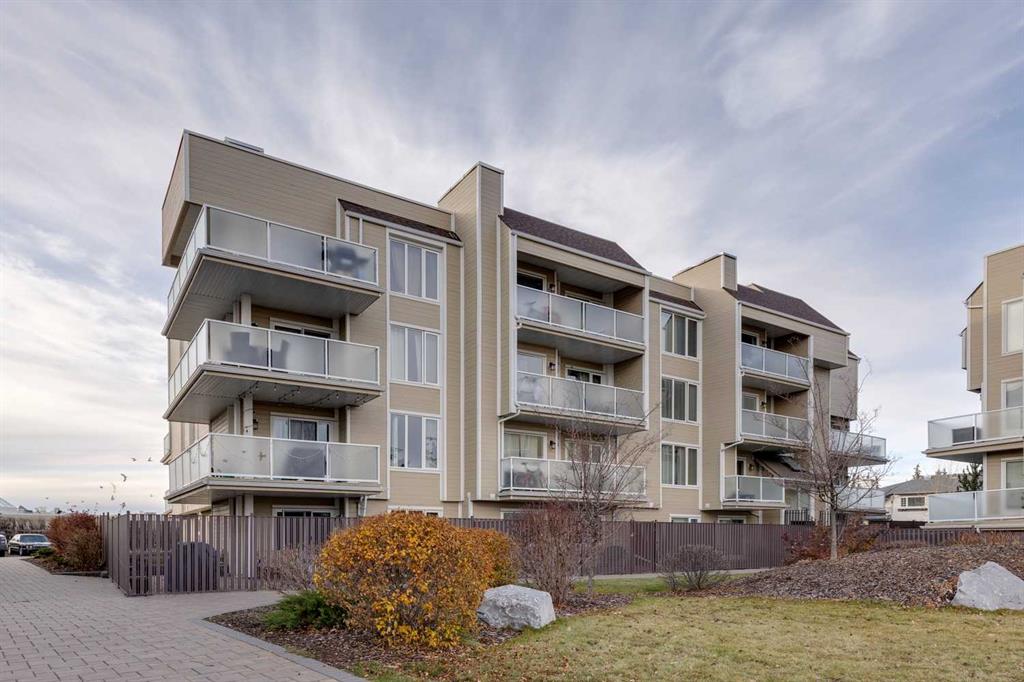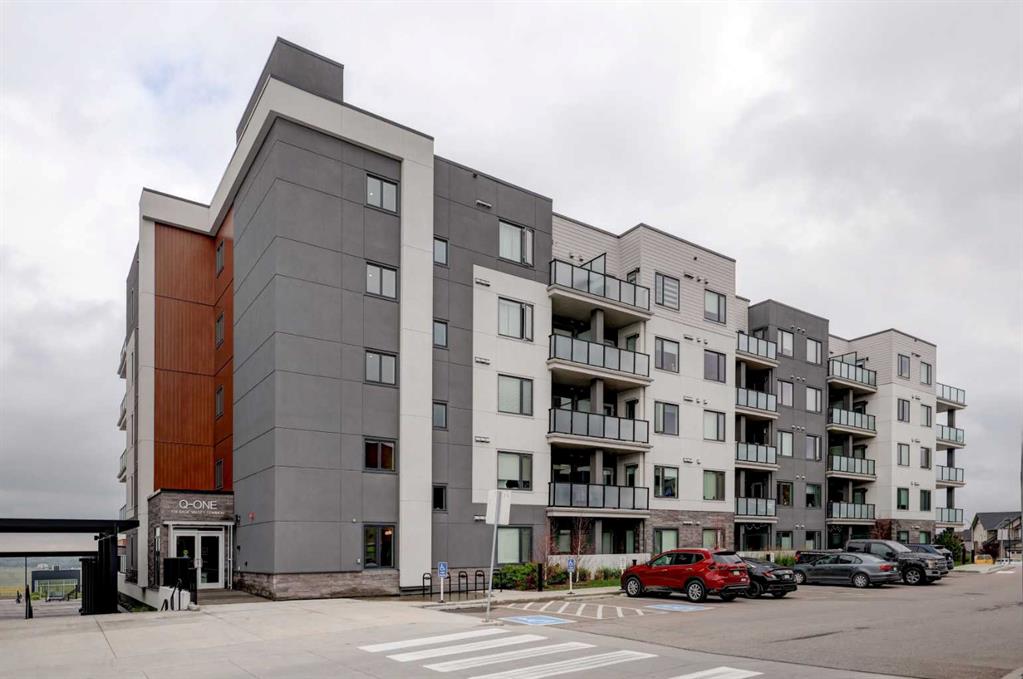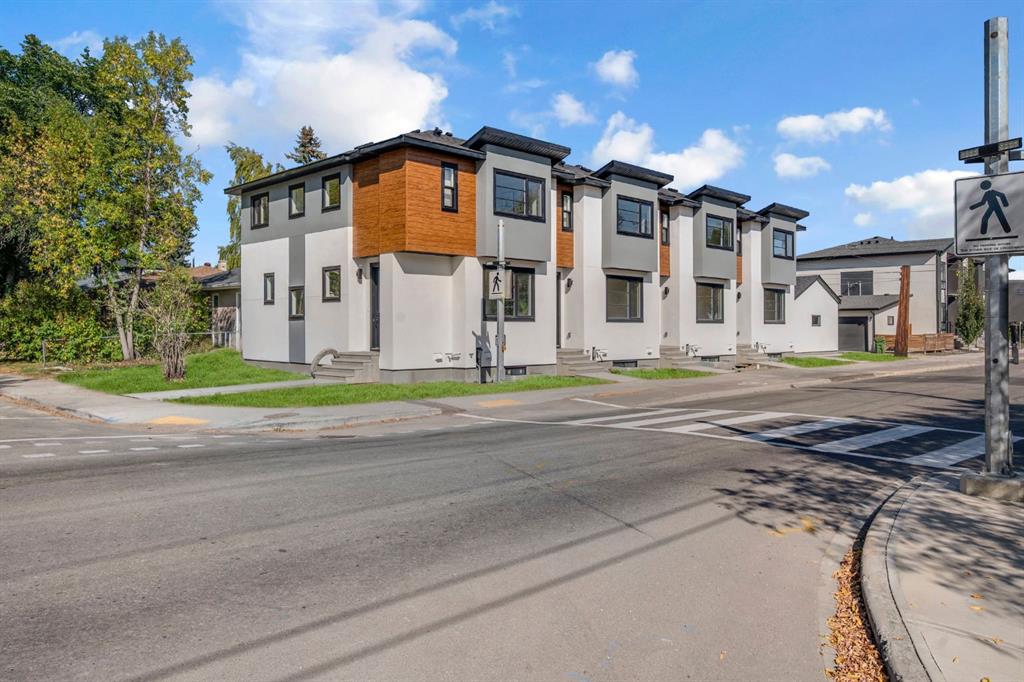1048 39 Avenue NW, Calgary || $634,900
Welcome to Cambrian Heights, a mature, highly desirable inner-city neighbourhood celebrated for its quiet streets, established trees, and unbeatable access to schools, shopping, parks, and major routes. This classic 1,059 sq. ft. air-conditioned bungalow has been lovingly held by the same family for 65 years and is ready for its next chapter. The main floor features original hardwood floors, a bright living and dining area, three bedrooms, and a full four-piece bathroom. Downstairs includes an illegal suite with a recreation room, kitchen, three-piece bath, and two additional rooms, offering a flexible layout ideal for hobbies, a home office, or extended living space. Set on a fully fenced 60\' x 100\' lot surrounded by mature trees, the property includes a 655 sq. ft. oversized double garage with double doors and a covered carport, providing parking for up to four vehicles. A covered, screened-in patio creates three seasons of private indoor/outdoor living. Adding to its uniqueness, the home sides and backs onto two separate back alleys, offering exceptional access and versatility for future plans. A restrictive covenant protects the established character of the street, while the R-CG zoning still allows for the possibility of a duplex or other redevelopment options—pending required City of Calgary approvals. With solid bones, thoughtful features, and endless potential, this property presents an outstanding opportunity to create something special in one of Calgary’s most cherished northwest communities. If you’ve been waiting for the right home or project in Cambrian Heights, this is your chance! Book your showing today.
Listing Brokerage: CIR Realty



















