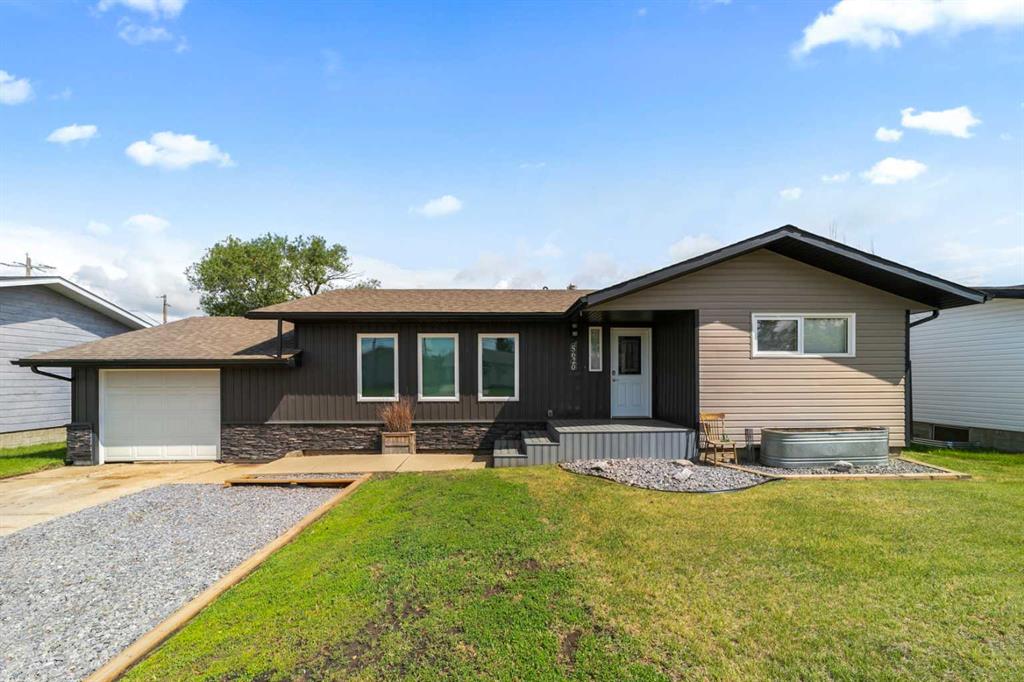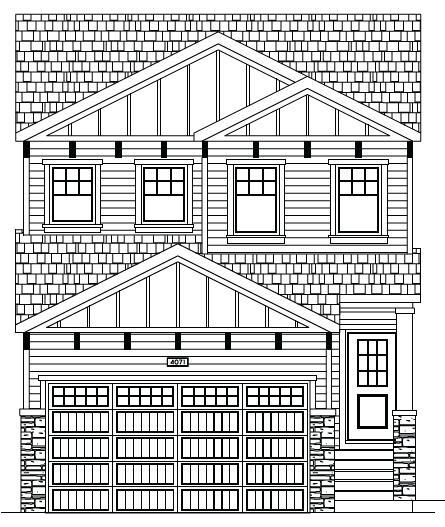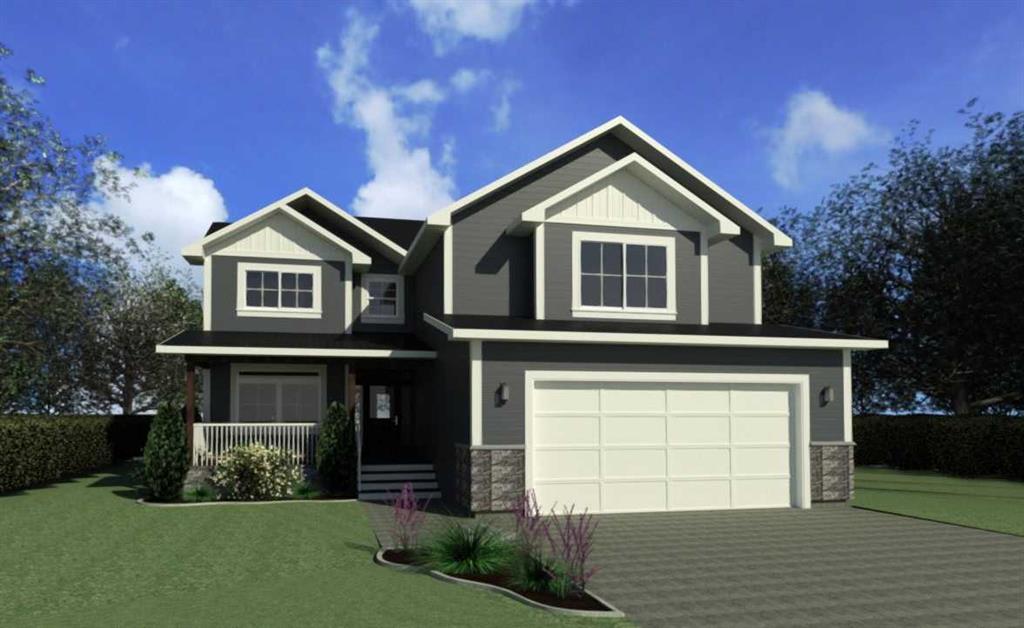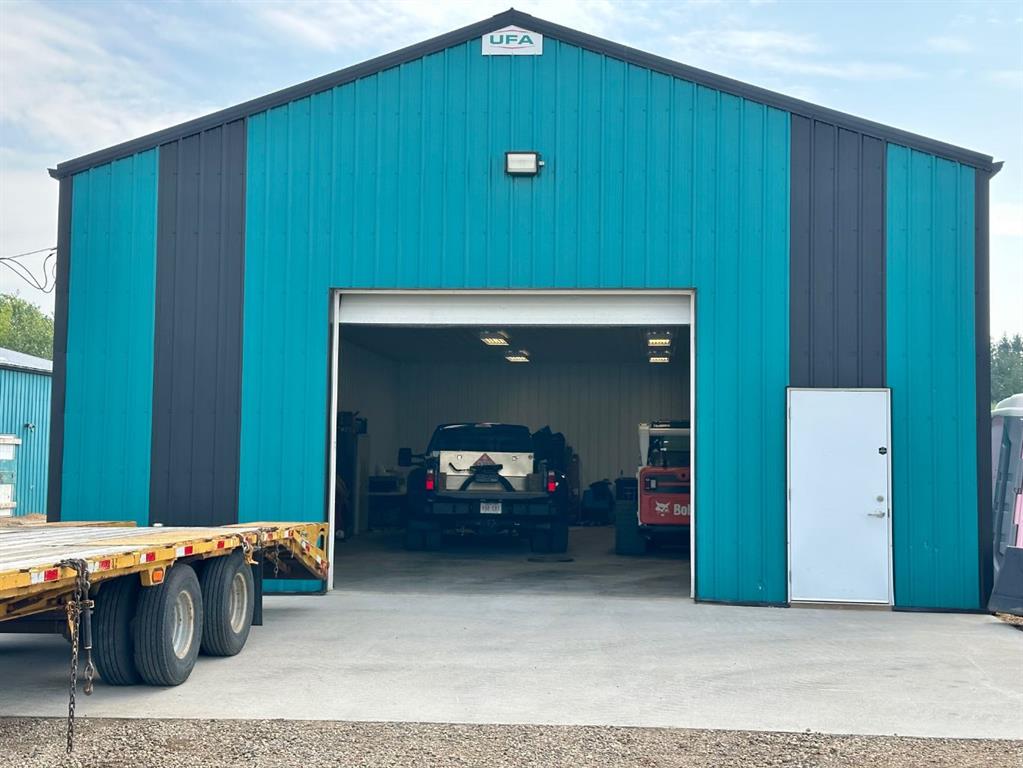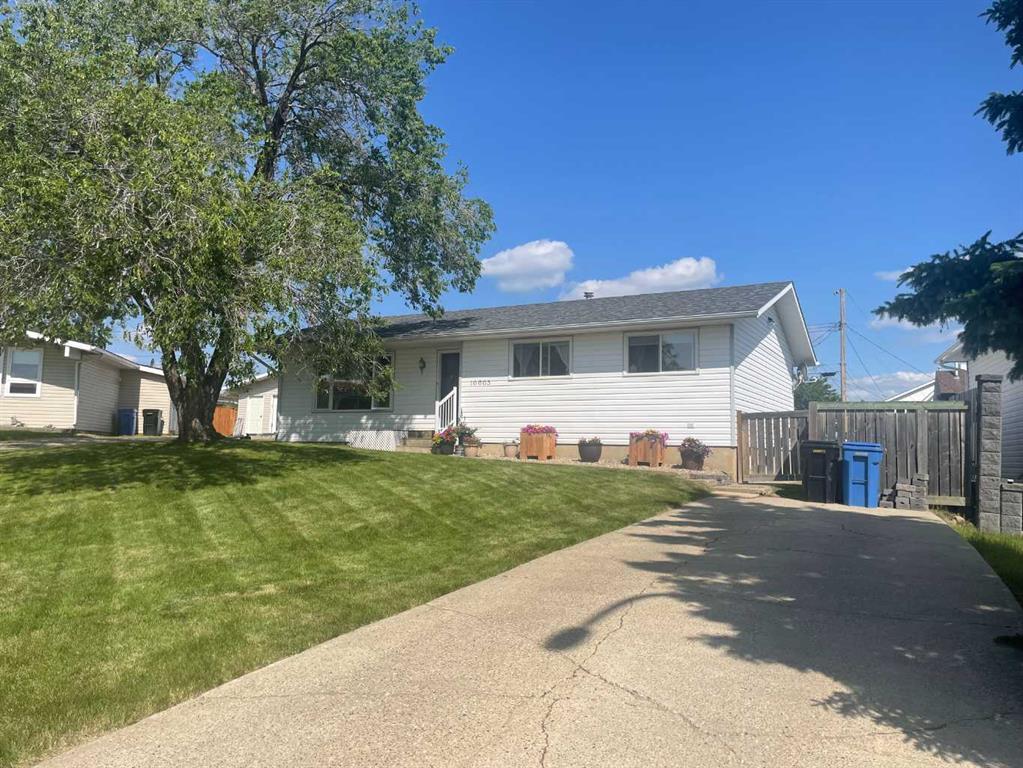902 Fairway Boulevard W, Cardston || $719,900
Welcome to over 2,500 sq. ft. of thoughtfully designed living space in this gorgeous new build located in one of Cardston’s most desirable neighbourhoods, right on the beautiful Lee Creek Valley Golf Course! Enjoy peaceful mornings on the charming covered front porch, and take in breathtaking views of the Rocky Mountains from your spacious, back deck. Step inside to an open-concept main floor featuring a bright and airy living room, modern kitchen with sleek countertops, PVC cabinetry, a functional butler’s pantry, and a dining area perfectly positioned to capture the golf course and mountain views. Stylish vinyl plank flooring runs throughout the main level, while plush carpeting adds cozy comfort in the upstairs bedrooms. Upstairs, you’ll find a second family room, laundry room, three generous bedrooms, including a stunning primary suite with a walk-in closet and luxurious 4-piece ensuite with double sinks, and another full bathroom for added convenience. The unfinished basement includes a separate side entrance, making it ideal for a future basement suite or in-law suite. Additional features include an efficient HVAC system, and central air conditioning for year-round comfort. Exterior finishes include durables siding, elegant Evolve Stone accents, and a long-lasting asphalt shingle roof. This home offers more than just a place to live, it offers a lifestyle. Cardston is an incredible community to raise a family, with access to excellent amenities including parks, sports programs, Pickleball courts, a dog park, beautiful Lee Creek walking paths, an outdoor pool, and even an indoor pool option during winter months. All this, with the stunning backdrop of the Rocky Mountains and the historic Cardston Alberta Temple just moments away. Don’t miss your opportunity to own this dream home in a picture-perfect setting!
Listing Brokerage: Grassroots Realty Group










