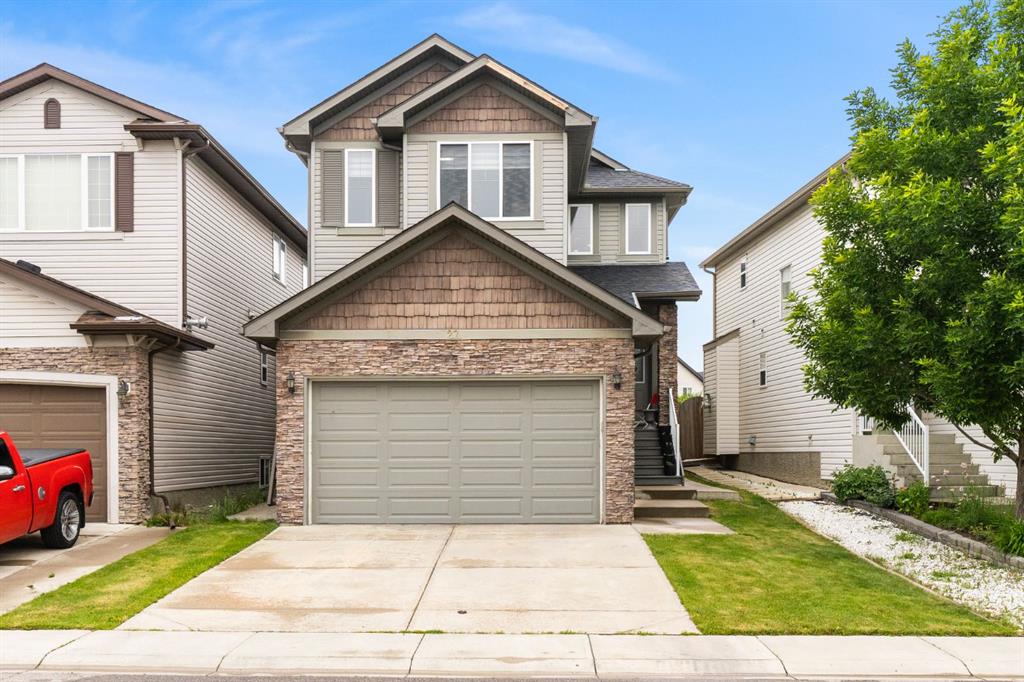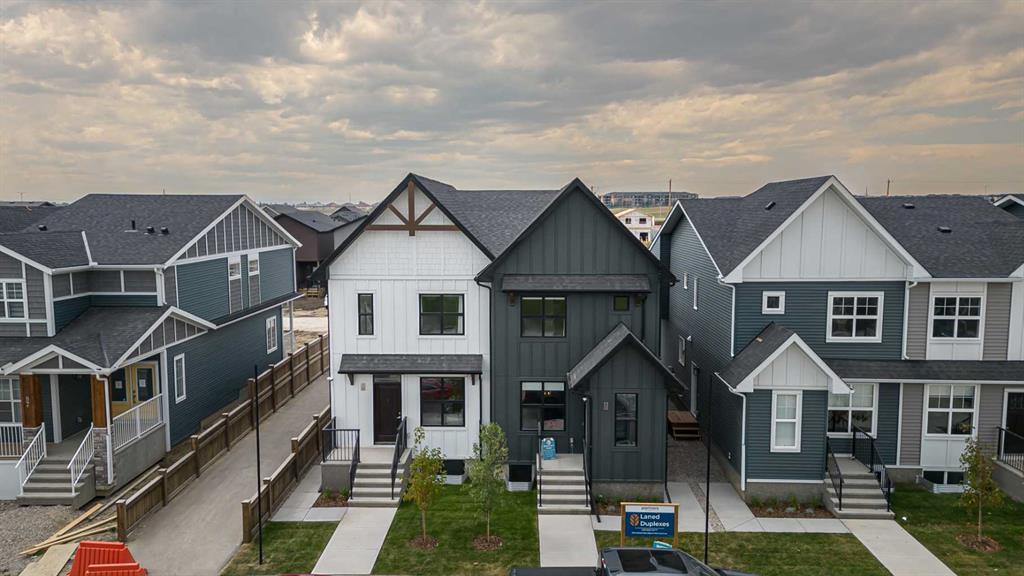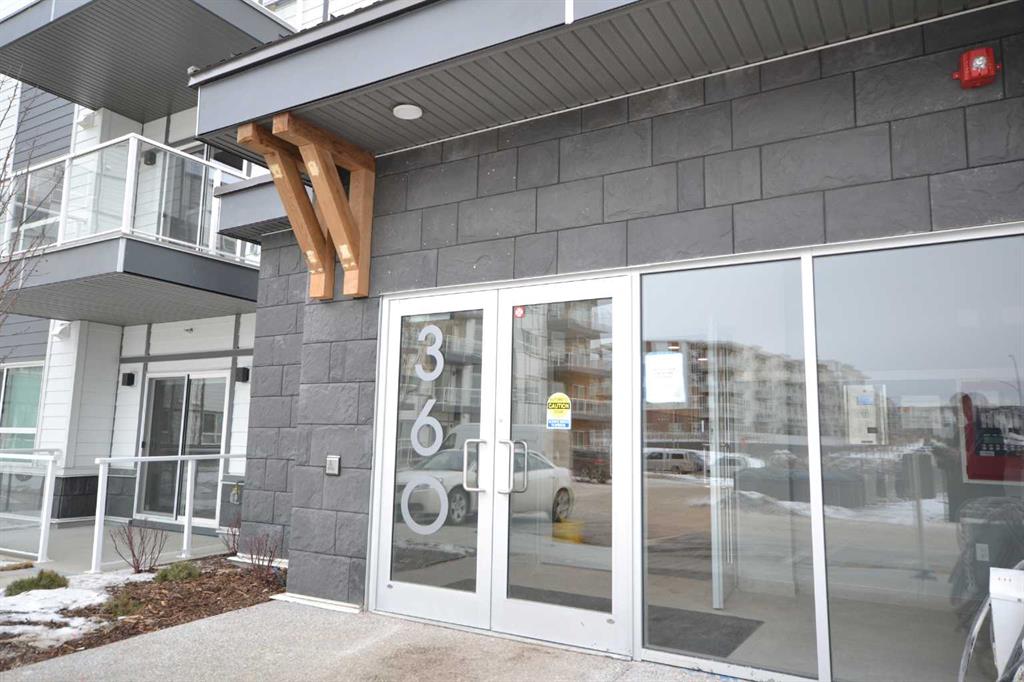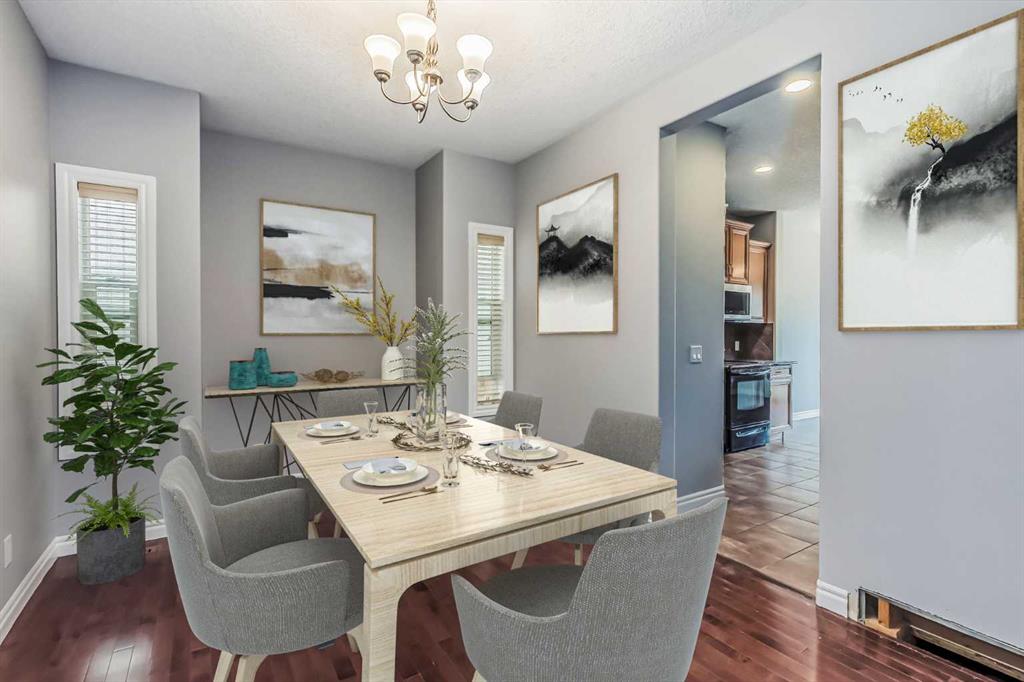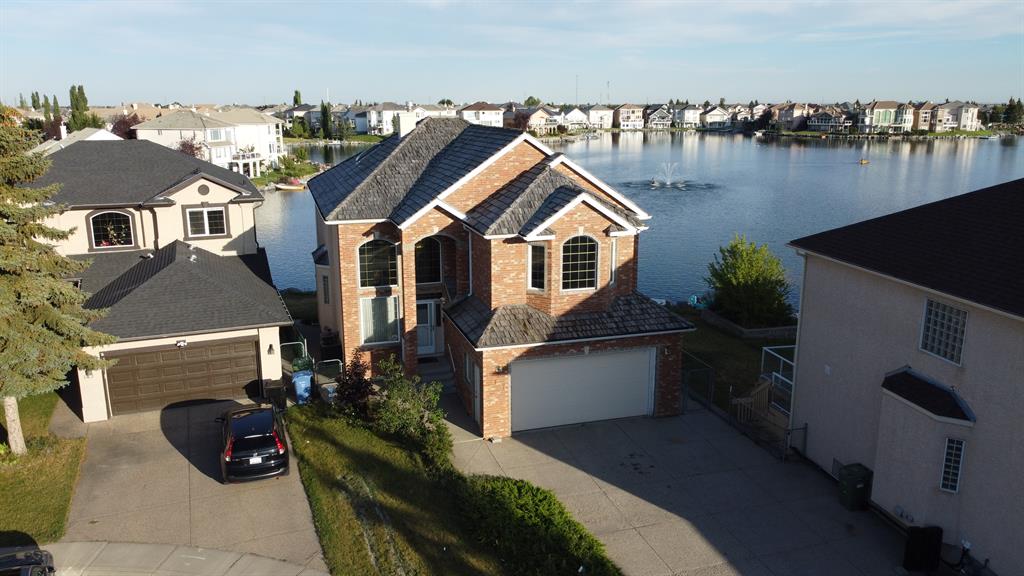13034 Coventry Hills Way NE, Calgary || $774,999
Welcome to this exceptional 7-bedroom, 6-bathroom, 2-Storey. Featuring a separate entry illegal suite. Located in the desirable community of Coventry Hills. Boasting one of the largest floor plans in the neighborhood. This spacious residence offers a freshly painted, generous 3500 sq ft of living space. Upon entering you are greeted by an inviting open concept layout, perfect for large gatherings, allowing for seamless flow and abundant natural light. Spacious living room across from a similar size formal dining. The kitchen serves as a central hub featuring granite counter tops, a good size pantry with ample cabinet space. An oversized family room boasting a gas fireplace creating a warm and inviting atmosphere. Followed by a nook area with a sliding door to the patio, onto the spacious, sunny balcony, perfect for enjoying the outdoors and soaking up the sun. Hardwood floor and carpet throughout. Up the stairs is the oversized primary bedroom with an oversized walk-in closet and a luxurious 5-piece en-suite bathroom. The second and third bedrooms are large and are located next to a well-appointed 4-piece bathroom. While the fourth big bedroom has its own elegant en-suite bathroom. The laundry room is conveniently located on the top floor. Downstairs is a similarly spacious illegal suite, with separate side entry, boasting a full kitchen, laundry room, 3 good size bedrooms and 2 full baths, making it a perfect mortgage helper option. The double attached garage measuring 21”x 21.8”and the driveway offer parking space for up to 5 cars. This beautiful home is conveniently located close to shopping, transportation, airport, golf course, and many other amenities, it also offers easy access to highway. Don\'t miss the opportunity to view this exceptional home with your favorite agent!
Listing Brokerage: DIAMOND REALTY & ASSOCIATES LTD.










