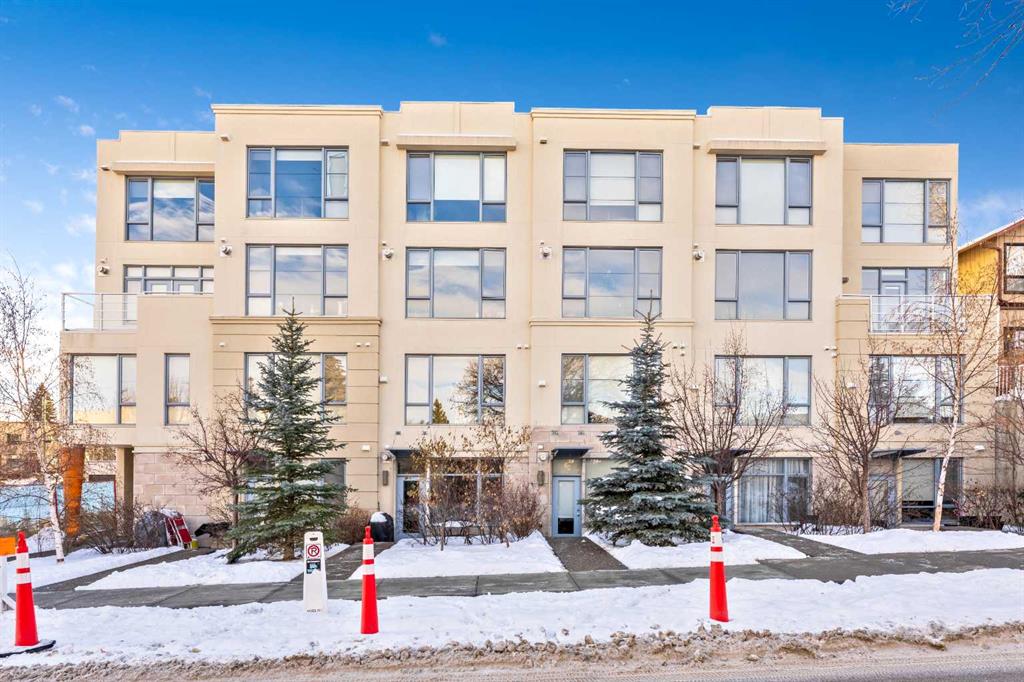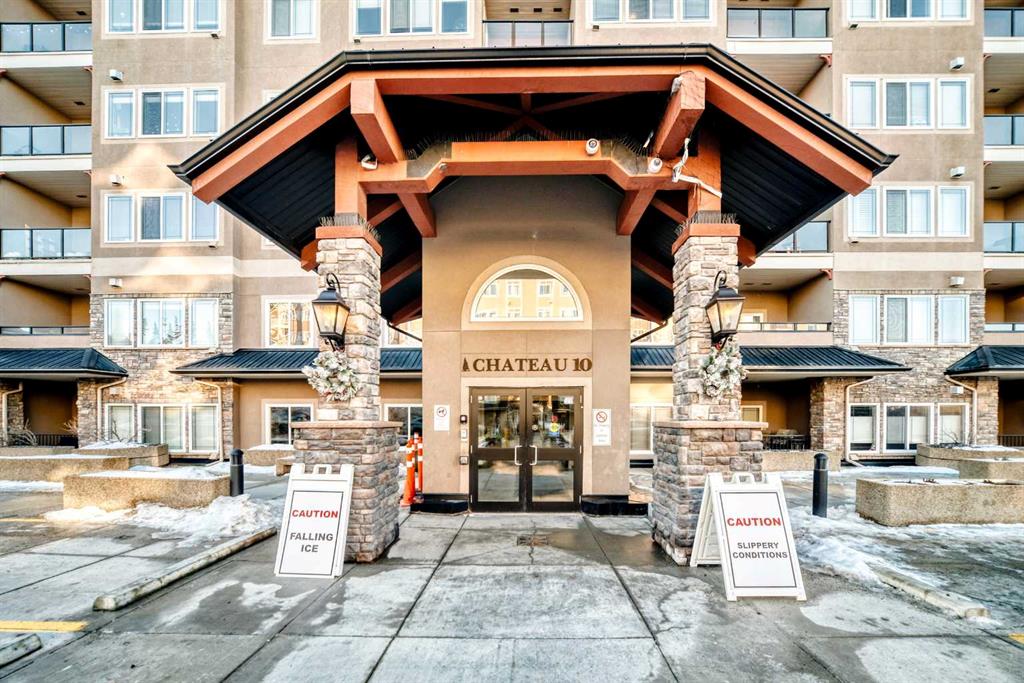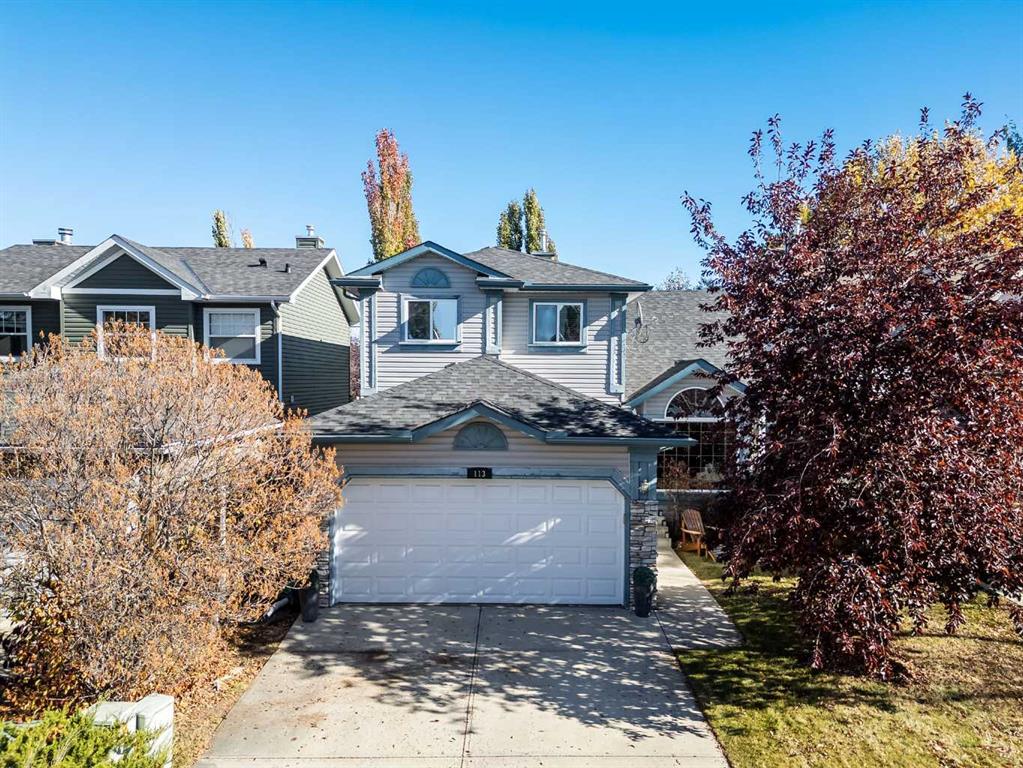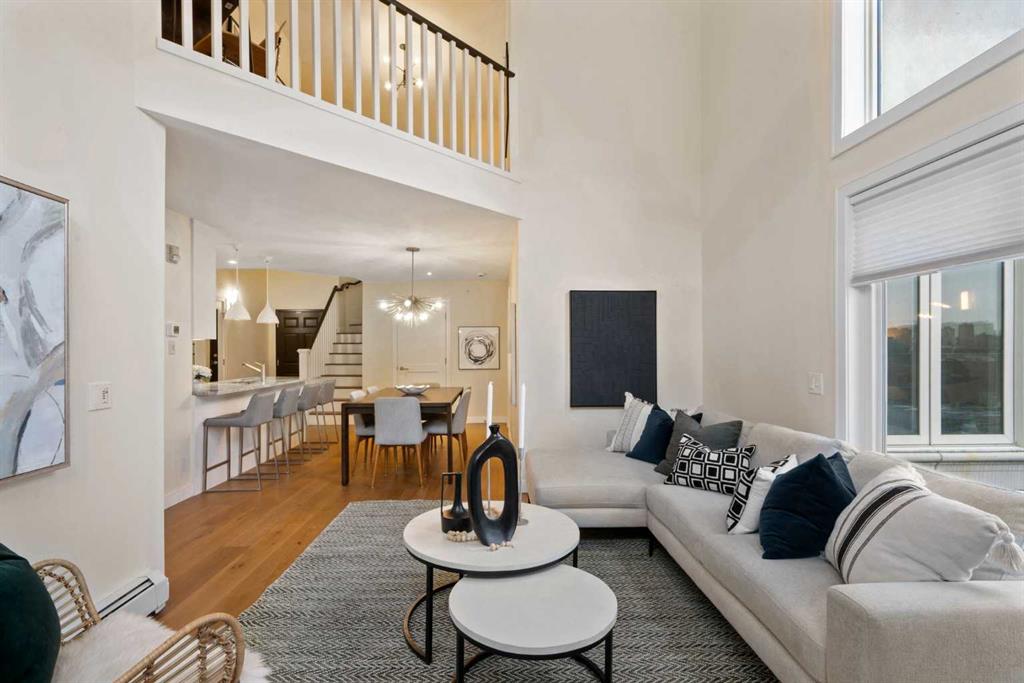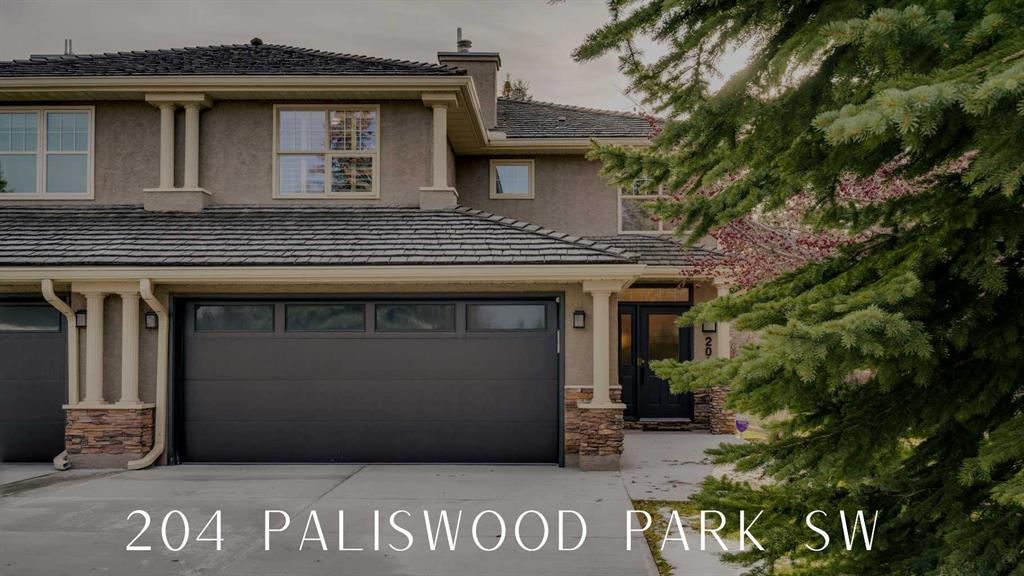113 Somerside Green SW, Calgary || $719,000
Fall in love the moment you arrive. Tucked away on a quiet Somerset cul-de-sac, this fully finished 5-bedroom, 4-bathroom home offers over 2,600 sq ft of warm, inviting living space designed for both everyday comfort and unforgettable moments. Soaring ceilings and rich hardwood floors set an elegant tone as natural light dances through the living and dining spaces. At the heart of the home, a cozy family room with a gas fireplace invites slow evenings and meaningful conversations, while the updated kitchen—with maple cabinetry, granite countertops, stainless steel appliances, and a welcoming eating bar—becomes the backdrop for morning coffee and lively gatherings. The breakfast nook opens onto an oversized deck, perfect for summer dinners under the stars. A private den, along with a powder room and laundry, completes the main floor—thoughtfully designed for modern living. Upstairs, the primary retreat feels like a sanctuary, featuring his-and-hers closets, a walk-in closet, and a spa-like ensuite with in-floor heating. Two additional bedrooms and a full bath offer comfort and space for family or guests. The walkout lower level is equally enchanting, with a generous rec room, two more bedrooms, and a fourth bathroom with in-floor heat—ideal for hosting or creating your own cozy escape. Step outside to a finished patio and backyard, where quiet mornings and golden-hour evenings await. Just steps from parks, playgrounds, and scenic pathways—and minutes from LRT, shops, and recreation—this home isn’t just a place to live. It’s a place to belong. Call for your private showing.
Listing Brokerage: Engel & Völkers Calgary










