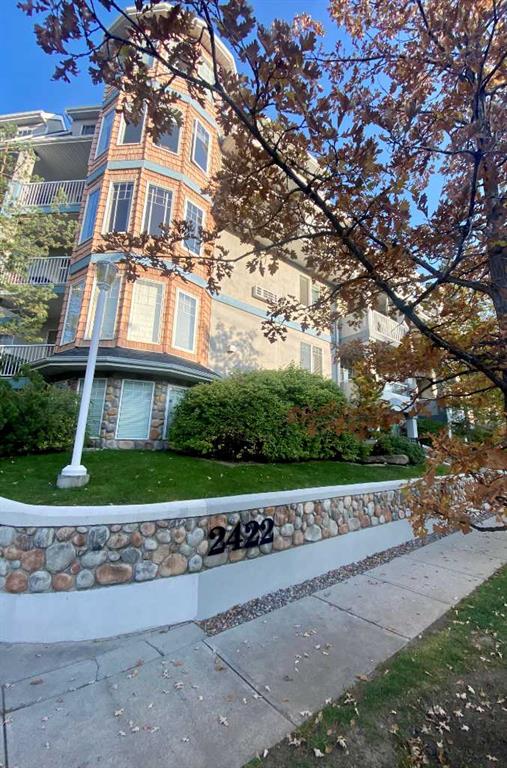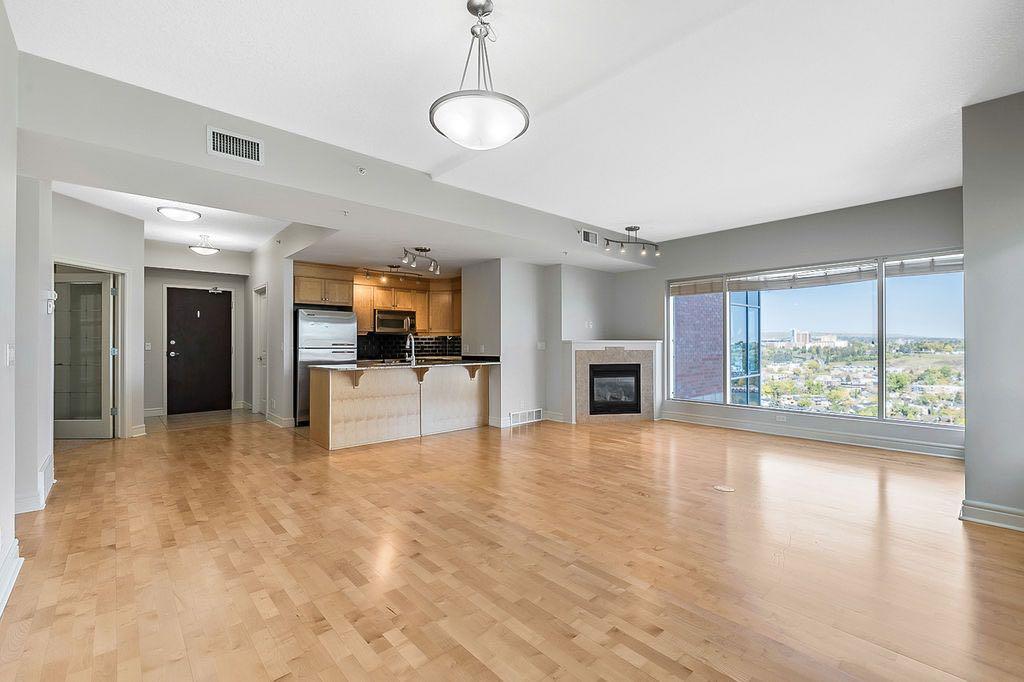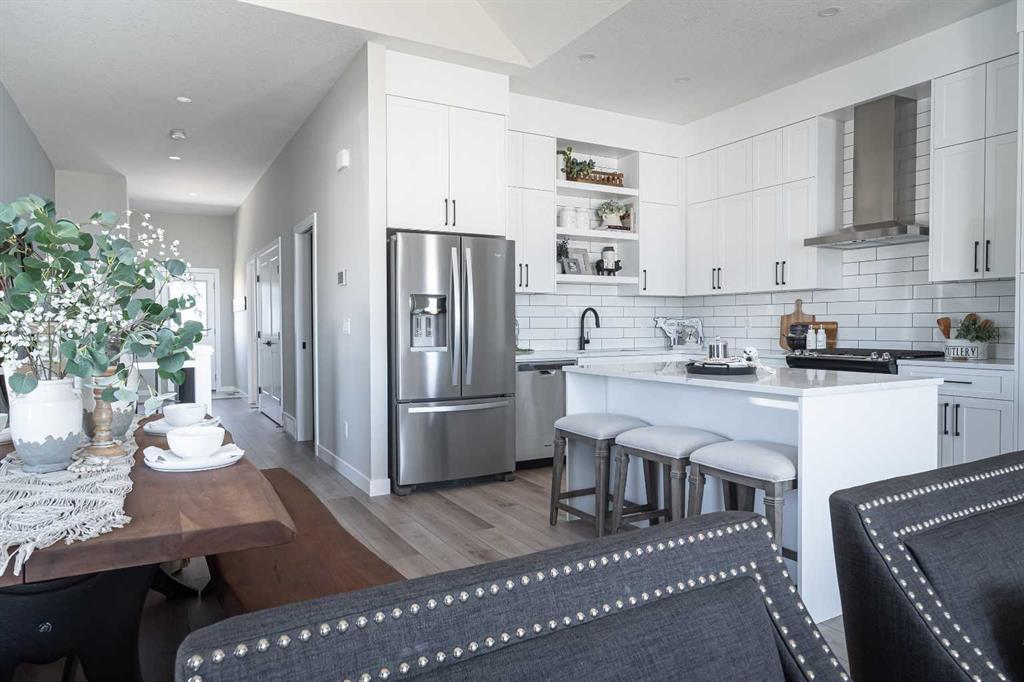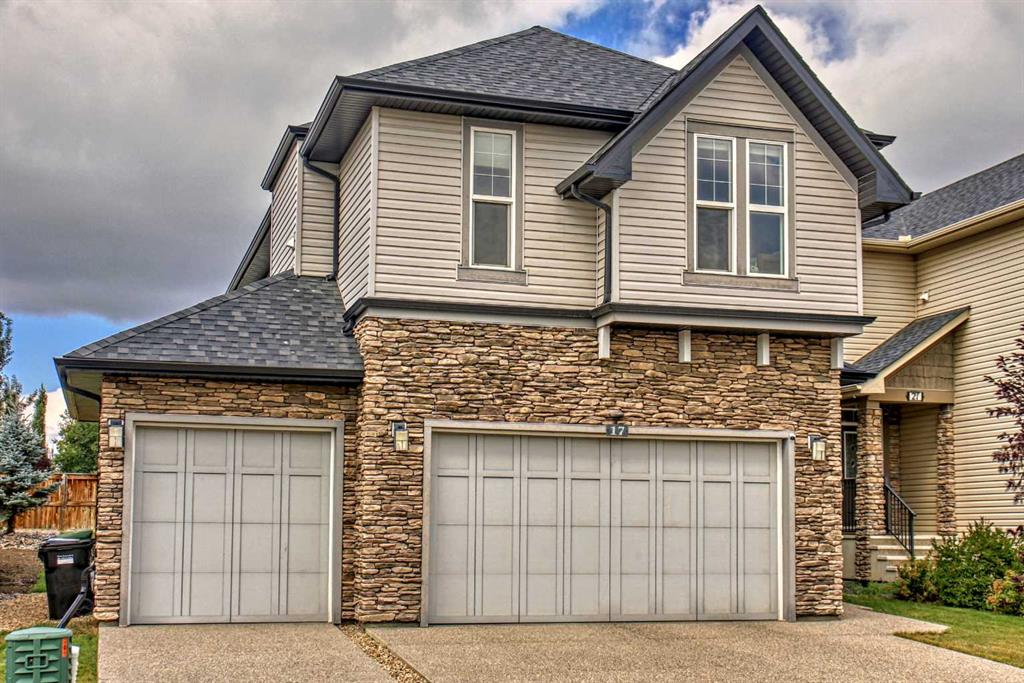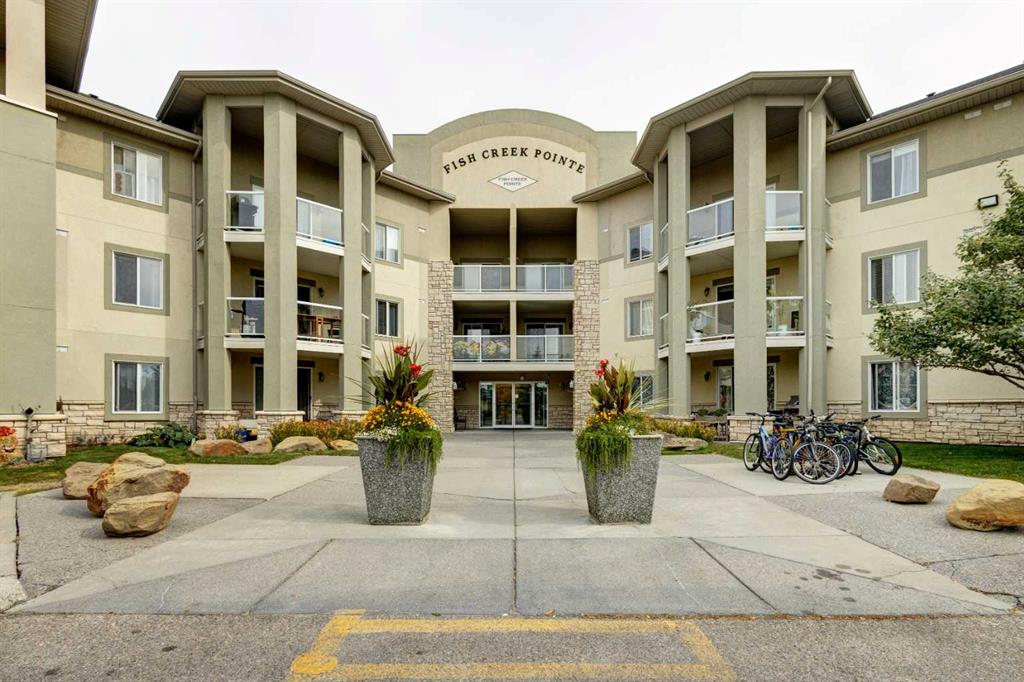2105, 920 5 Avenue SW, Calgary || $579,000
This nearly 1300 sqft home has able space for working professionals or a family. Competitively priced at nearly $100 less, per square foot, than the average of other listing in the build. This home is sure to offer great value. 2 bedrooms, 2 bathrooms and a den with parking for two cars. Perched on the 21st floor, hardwood floors, granite counters, stainless appliances a jetted soaker tub, a walk-in laundry and corner fireplace just to name a few features.
Welcome to a residence that effortlessly blends contemporary design with serene surroundings. This 2-bedroom, 2-bathroom home is a haven of comfort and style, situated in the coveted West End overlooking the Bow River and views of the city.
Floor to ceiling windows in this unit, a unit that is so large it has both North river views and Sough city views. Step through the entrance and you\'re greeted by an abundance of natural light that accentuates the open floor plan.
The gourmet kitchen, outfitted with stainless steel appliances and granite countertops, is great for entertaining overlooking the large dining room and open living room.
The spacious living room, adorned with a fireplace and oversized windows, provides a retreat with breathtaking views of the Bow River.
The primary bedroom is like a suite to itself and a true sanctuary with views looking on to the city skyline. The primary ensuite features a spa-like bathroom including dual vanities, standing shower, separate soaker tub and toilet.
The second bedroom has room for a king bed and has two closets. The den is just off the main entry an is private and large enough to be used as a 3rd bedroom. Laundry is located in the unit and the laundry room is so large it can act as in-unit storage. Additional storage is located onsite and there is parking large enough for two cars.
Five West offers concrete construction, concierge desk, residents car wash, A/C in each unit, ample secured visitor parking and luxury common area finishes. Located near the train and the river pathway system, with food and shopping just outside your door.
Listing Brokerage: SATHER REAL ESTATE PRO BROKERS LTD.










