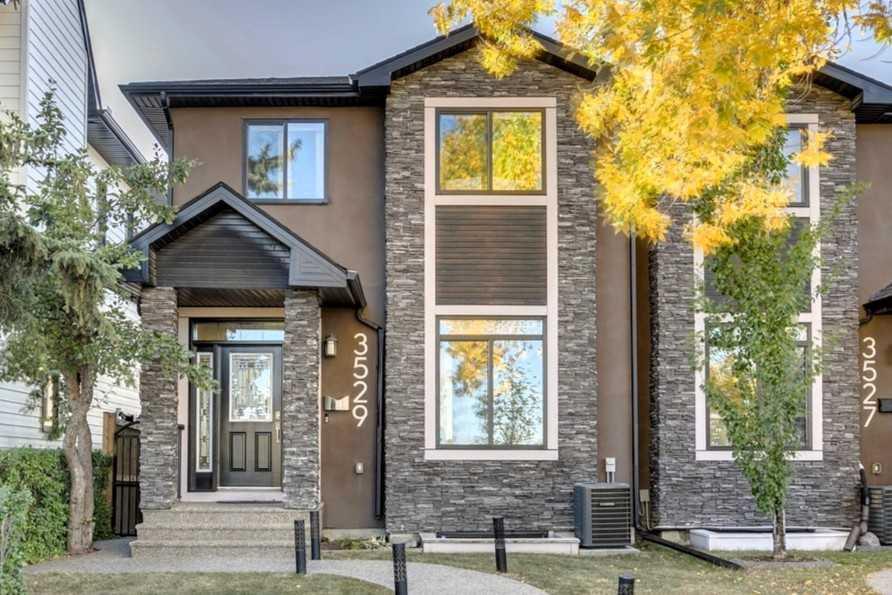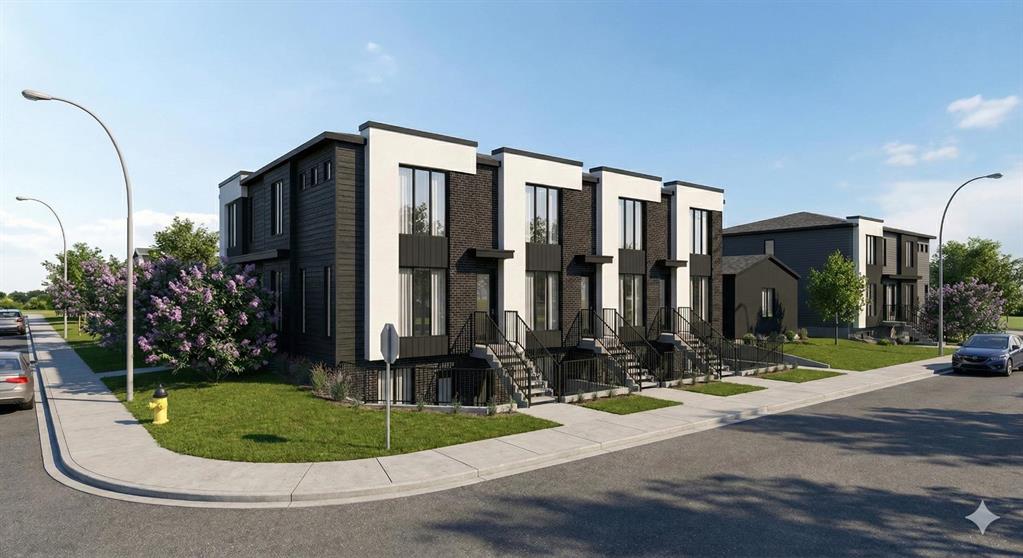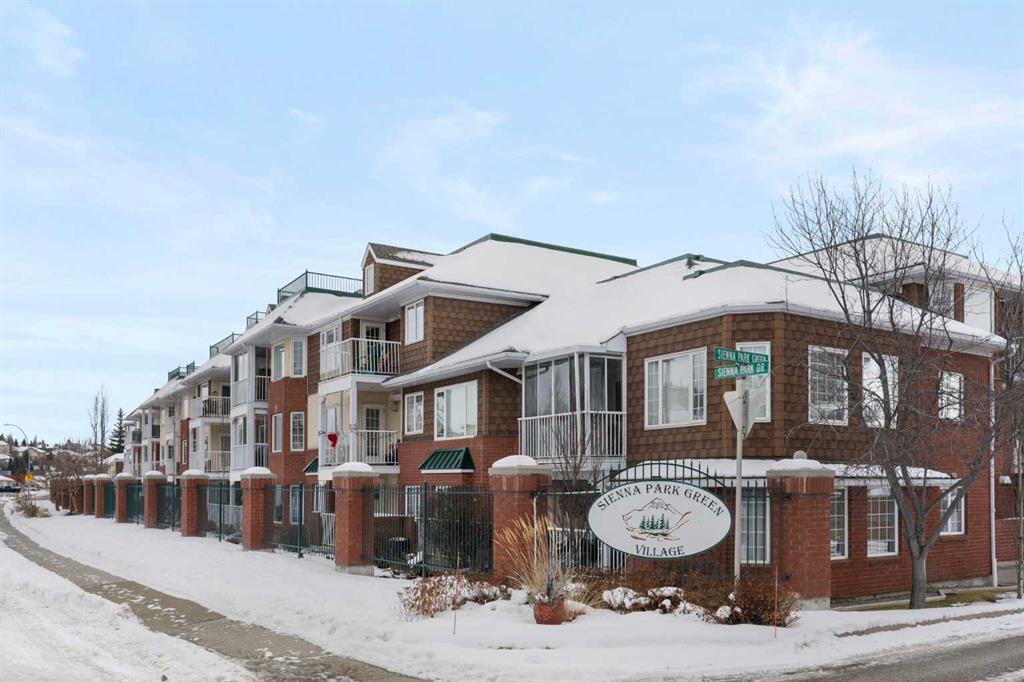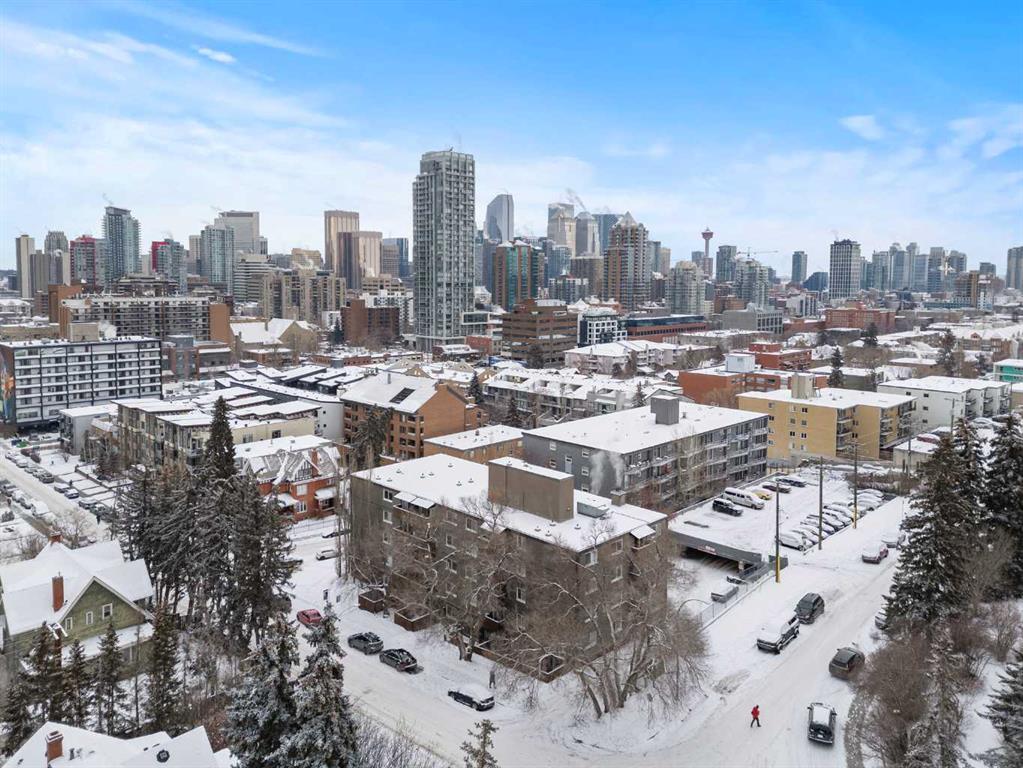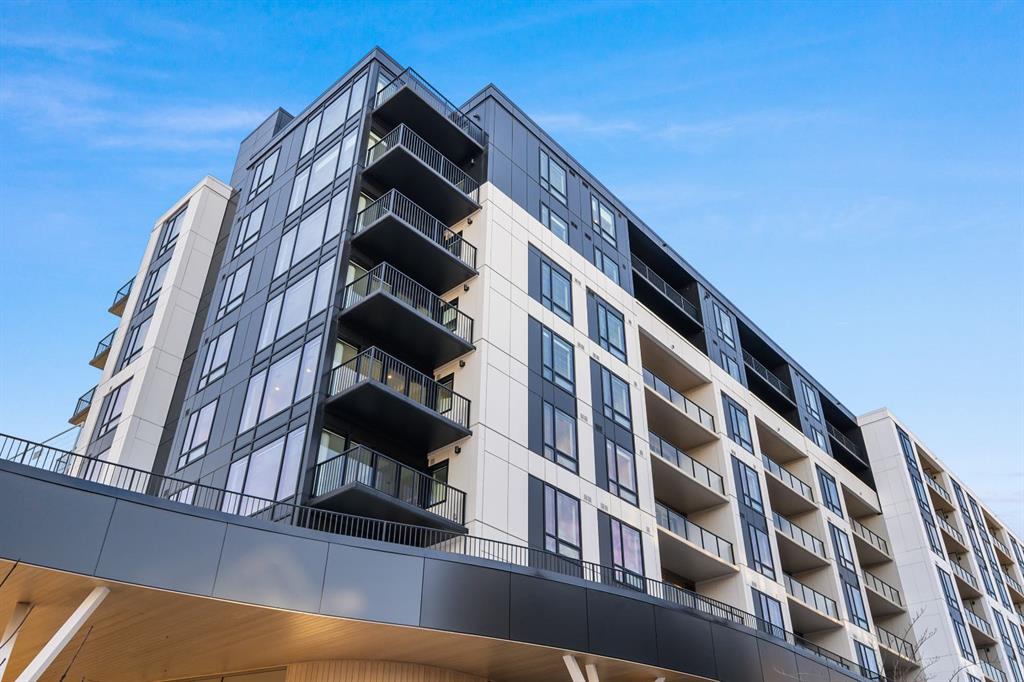2629 Granville Street SW, Calgary || $899,900
*BRAND NEW TOWNHOME PROJECT COMING TO GLENDALE! STILL TIME TO CUSTOMIZE!* Presenting a brand new 4-unit townhome project in the established Glendale community, offering a rare opportunity to enjoy luxury living without sacrificing space or comfort. Each unit boasts more than 1,600 sq. ft. of thoughtfully designed above-grade space, and a fully developed 1-bed LEGAL BASEMENT SUITE with its own separate entrance. This is a perfect opportunity for long-term rental income (a great mortgage helper!) or easy multigenerational living. Built by the renowned ZENITH GROUP and set for completion in 2026, this extra-wide townhome features high-end finishes, a striking exterior, and a prime SW location close to parks, schools, shopping, and transit. Step inside to soaring 9-ft ceilings, oversized windows, and luxury vinyl plank flooring that fills the main floor with light. A welcoming foyer with a closet leads to an open living room anchored by a sleek gas fireplace and a large picture window overlooking the street. The central kitchen blends style and practicality with quartz countertops, an oversized single-basin sink, stainless steel appliances, including a gas stove, a spacious island with bar seating, and high-end built-in cabinetry with a coffee bar. A dining area overlooks the private, fully fenced backyard, complemented by a rear mudroom and discreet powder room. Upstairs features a bright dual-primary layout with 9-ft ceilings, each bedroom offering a massive closet and ensuite with quartz counters, dual sinks, tiled floors, and a fully tiled stand-up shower with modern matte-black fixtures. A dedicated laundry closet adds convenience. The basement suite includes a private entrance, 8.6-ft ceilings, a sunken 140 sq. ft. patio, a spacious living area, a full kitchen, a 4-piece bath, in-suite laundry, and a large bedroom. The home also includes a single detached garage, a private, fully fenced concrete patio, and additional bike storage lockers. Set in Glendale, a family-friendly neighbourhood with tree-lined streets, excellent schools, parks, and quick access to downtown, this home combines suburban comfort with urban convenience. *Interior photos are sample images taken from past projects. Actual finishes may vary. Mood boards based on planned finishes, but may vary on completion. RMS measurements have been derived from the builder’s plans and may change upon completion.*
Listing Brokerage: RE/MAX House of Real Estate










