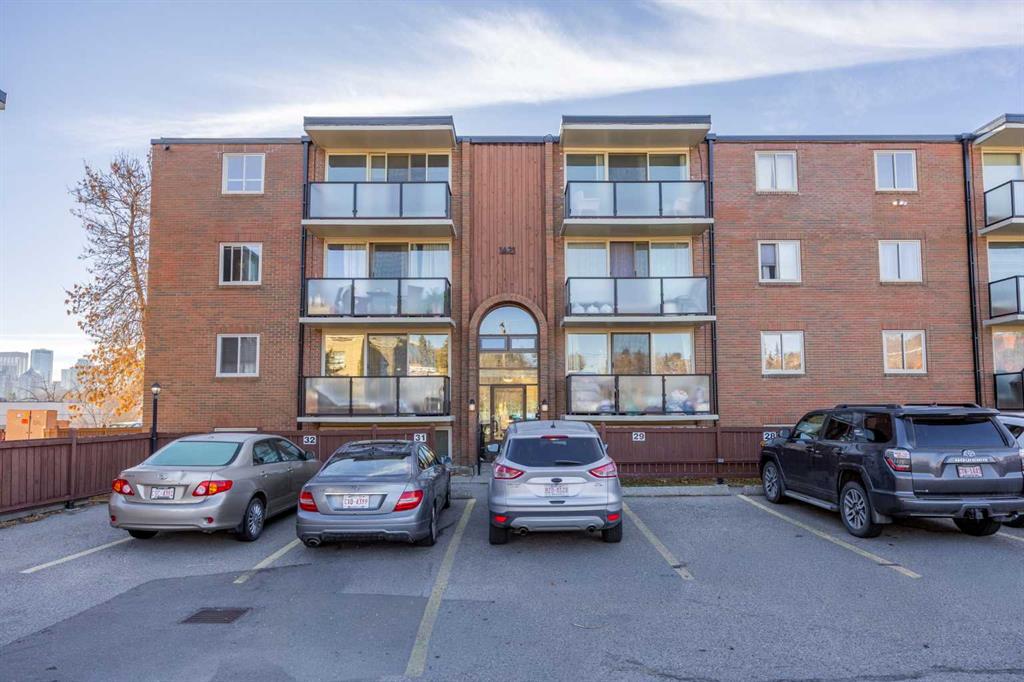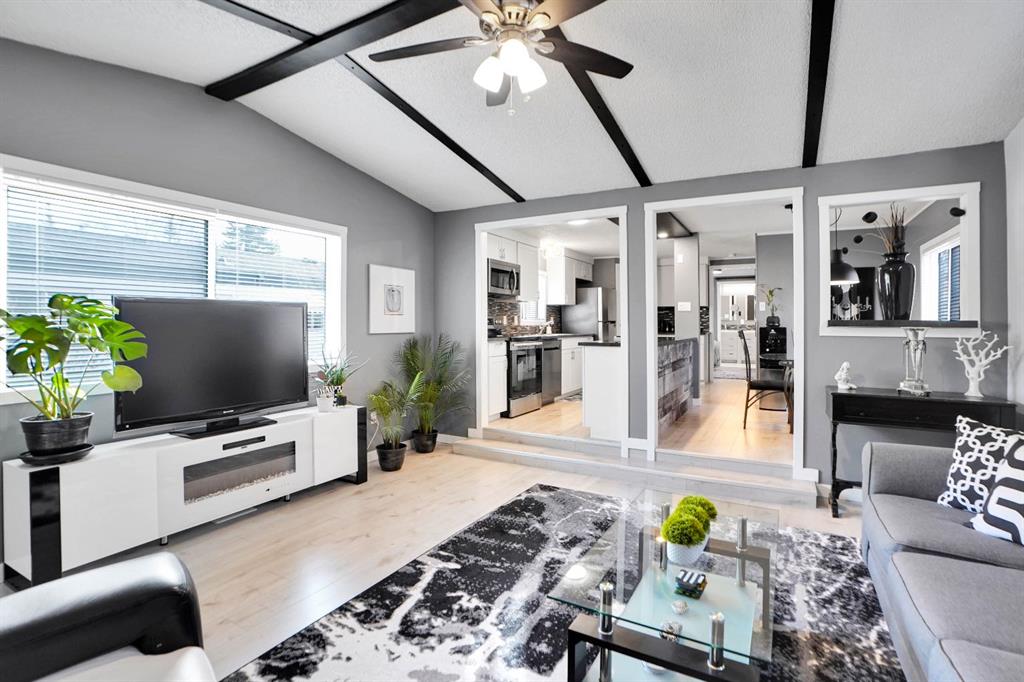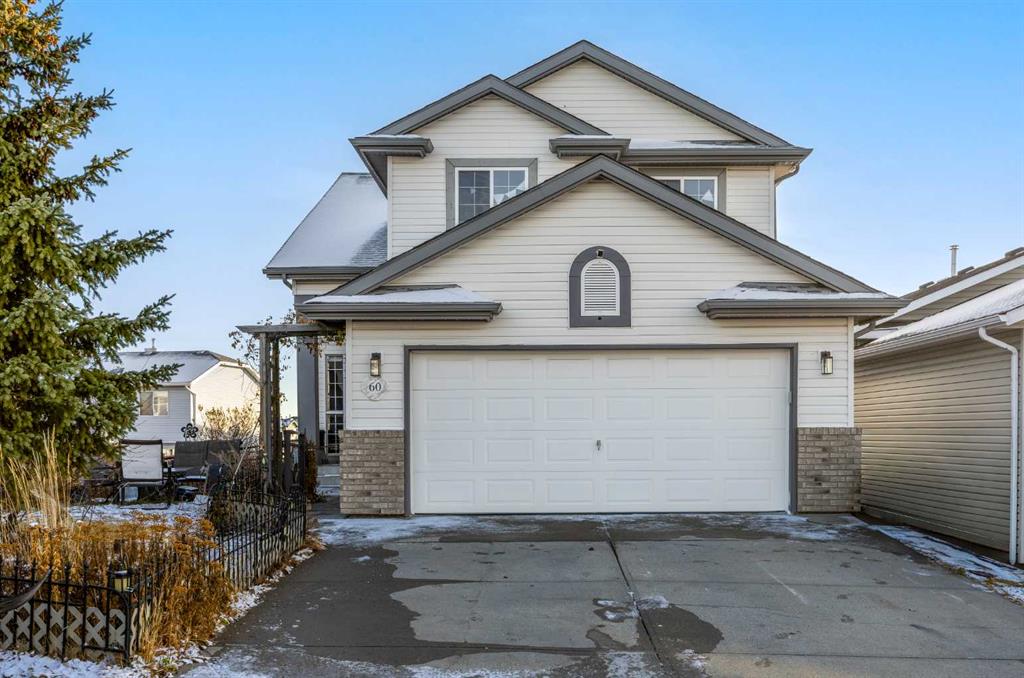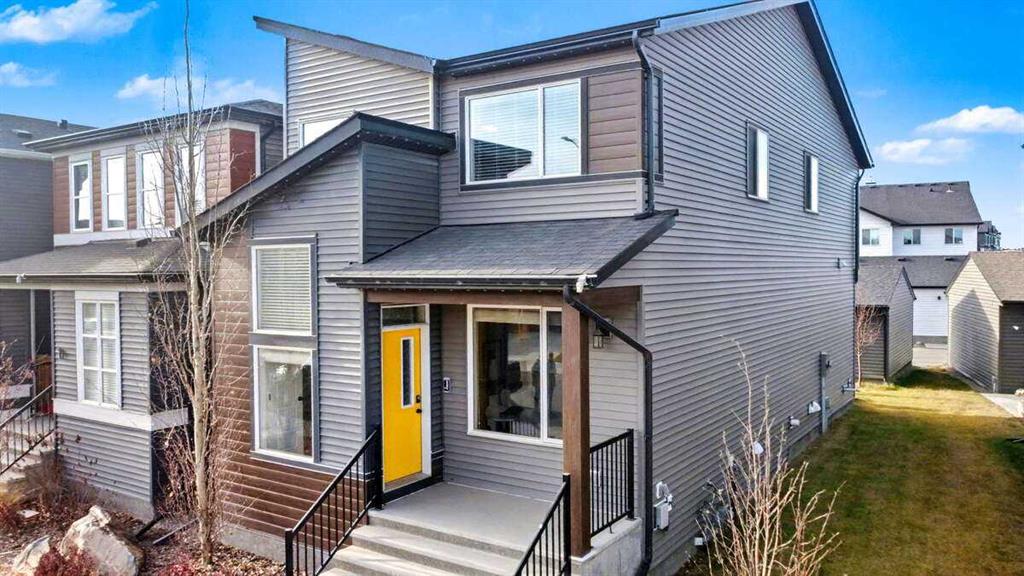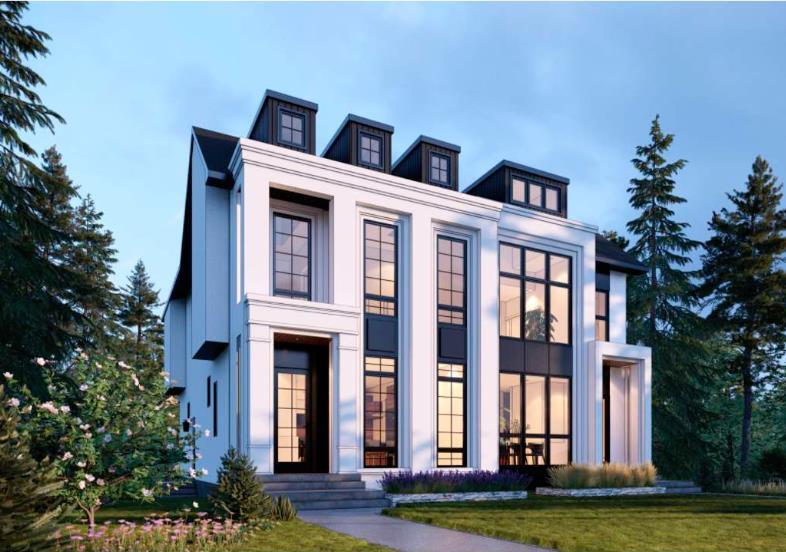60 Tuscarora Way NW, Calgary || $725,000
Welcome to this beautiful corner-lot home in the highly sought-after NW community of Tuscany. This 3-bedroom plus spacious main-floor den residence features an open-concept layout with soaring open-to-below ceilings, exceptional natural light, and a walkout basement. With a walking path right beside the property, this home is ideal for families and outdoor enthusiasts.
The main floor offers a bright, inviting living area complete with a cozy gas fireplace, an open kitchen and dining space perfect for entertaining, a generous den ideal for a home office, and the convenience of main-floor laundry. Upstairs, you’ll find three spacious bedrooms—including a large primary bedroom with beautiful views of the Rocky Mountains. The location is unbeatable—just minutes to scenic walking trails, parks, dog parks, schools, shopping centers, and quick access to Stoney Trail.
This home also comes with a number of valuable inclusions, such as a swim spa, greenhouse, firepit, shed, and a charming playhouse, adding both functionality and enjoyment to the property. Numerous upgrades have already been completed, including a new roof (2023), 60-gallon hot water tank (2022), Trimlights on the front and side (2024), motorized main-floor blinds (2025), and a new front window blind (2025). Residents also enjoy exclusive access to the Tuscany Club, offering recreation, programs, and community amenities for the whole family.
For gardeners and nature lovers, the property showcases extensive landscaping with a remarkable selection of established perennial vegetables, fruits, trees, and ornamental flowers, creating a vibrant, mature, and truly unique outdoor oasis.
Listing Brokerage: eXp Realty










