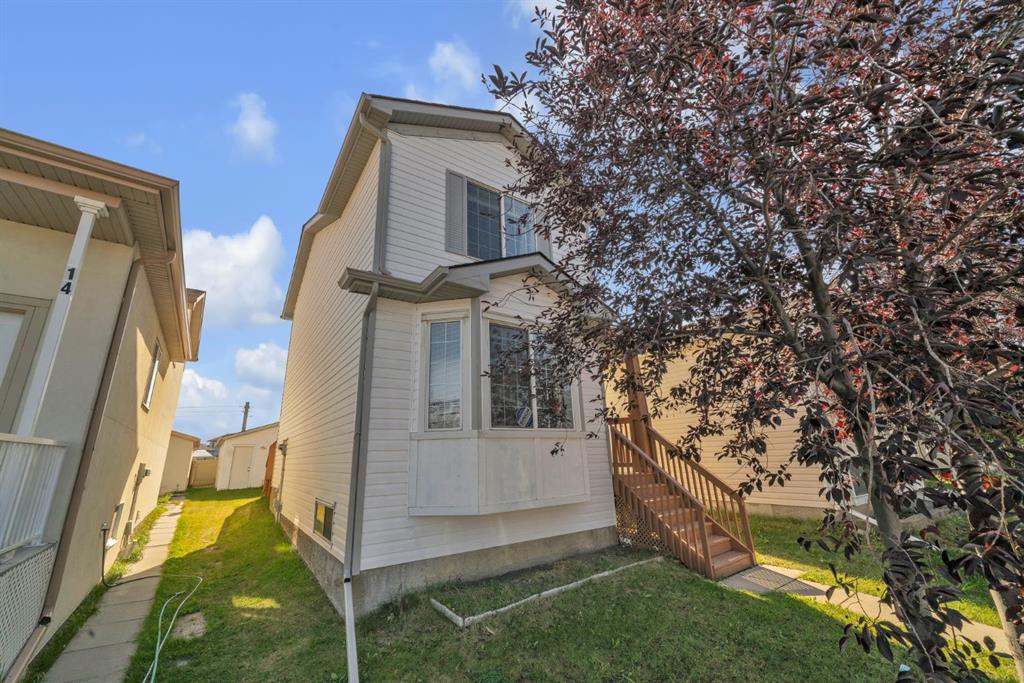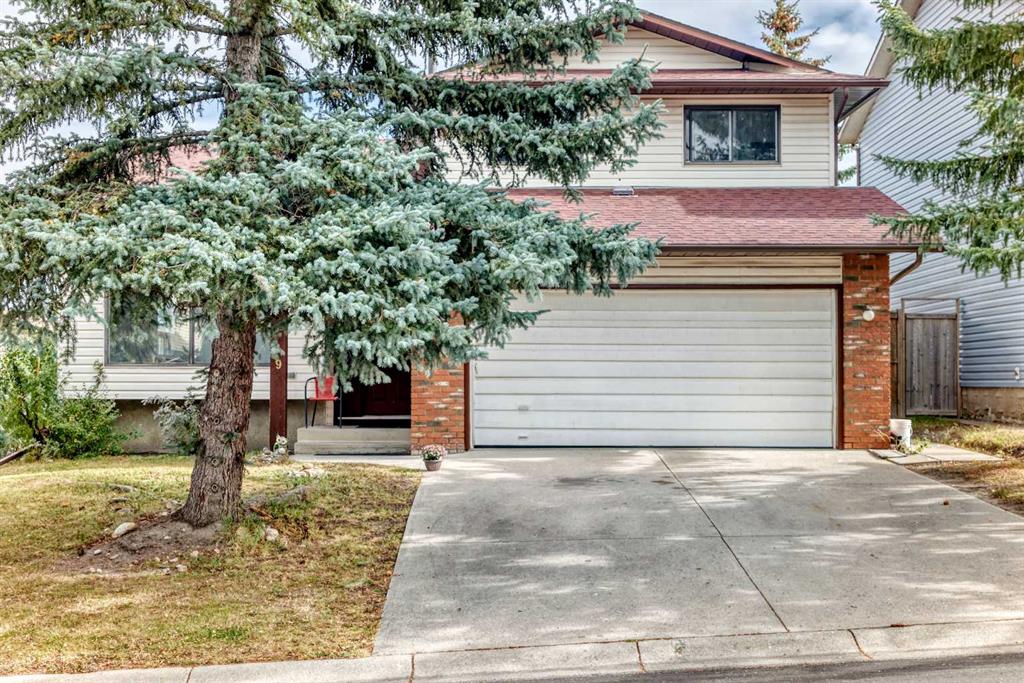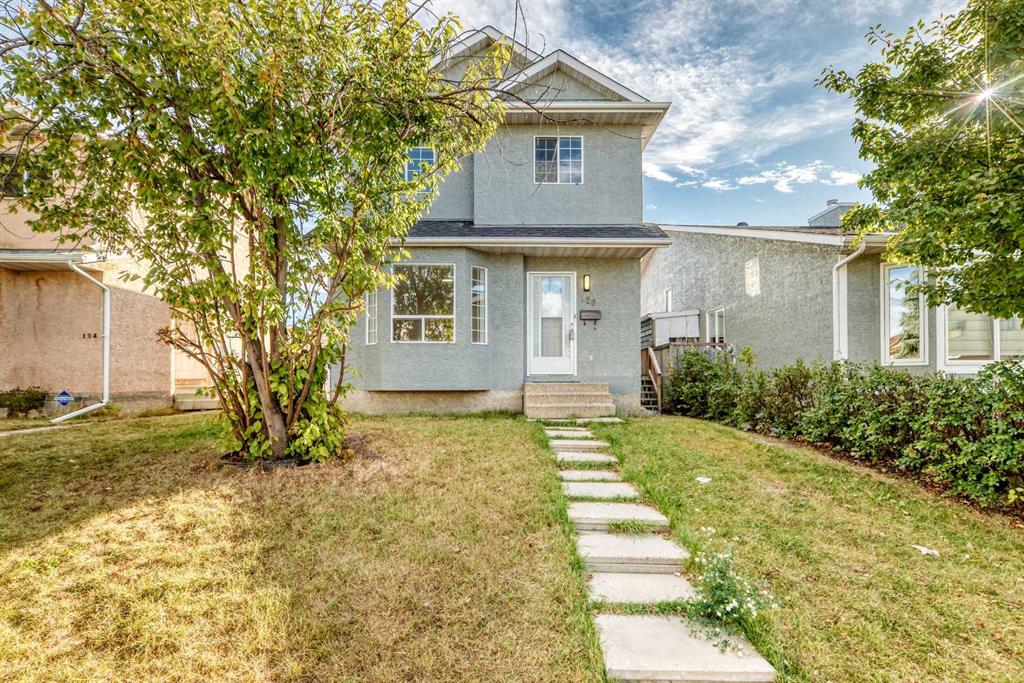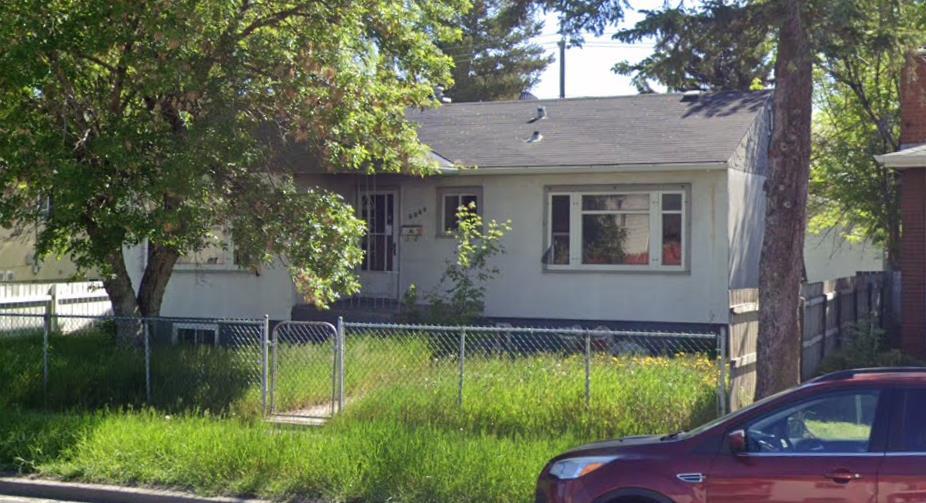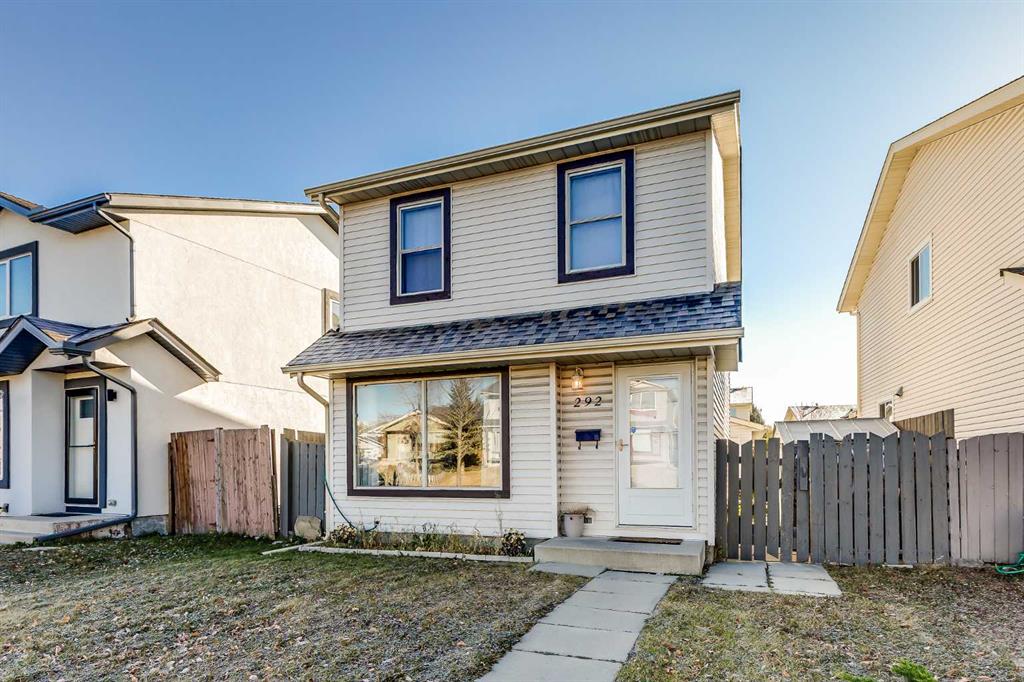279 Beddington Circle NE, Calgary || $629,900
Spacious!!!! Welcome to this beautifully maintained 5-bedroom, 4-bathroom home with a double attached garage, offering incredible space and versatility for larger households or multi-generational living.
The main floor features a bright living room, formal dining area with large front windows, filling the space with natural light. The functional kitchen offers ample storage and a cozy dining nook, perfect for family meals. Just a few steps down from the kitchen, you’ll find a generous-sized bright family room with a wood-burning fireplace—an inviting spot for relaxing evenings.
Upstairs, you’ll find a spacious primary suite complete with walk-in closet and private ensuite, there is two additional comfortable bedrooms and another full bathroom.
The fully developed basement expands the living space with two more bedrooms, a full bathroom, a wet bar, and a crawl space for extra storage.
Step outside to a large backyard, providing plenty of room for gardening projects, outdoor entertaining, or simply a safe place for kids to play and explore.
Beddington Heights—one of Calgary’s most family-friendly communities—this home is surrounded by quiet streets, mature trees, and excellent amenities. Walking distance to transit, shopping, restaurants, schools, medical facilities, hockey arenas, swimming pools, public library and so much more. Outdoor enthusiasts will love being just minutes from Nose Hill Park, one of Calgary’s largest natural parks, with endless walking and biking trails. Easy access to Deerfoot Trail, Stoney Trail and Country Hills Boulevard makes commuting a breeze.
Listing Brokerage: Century 21 Bravo Realty










