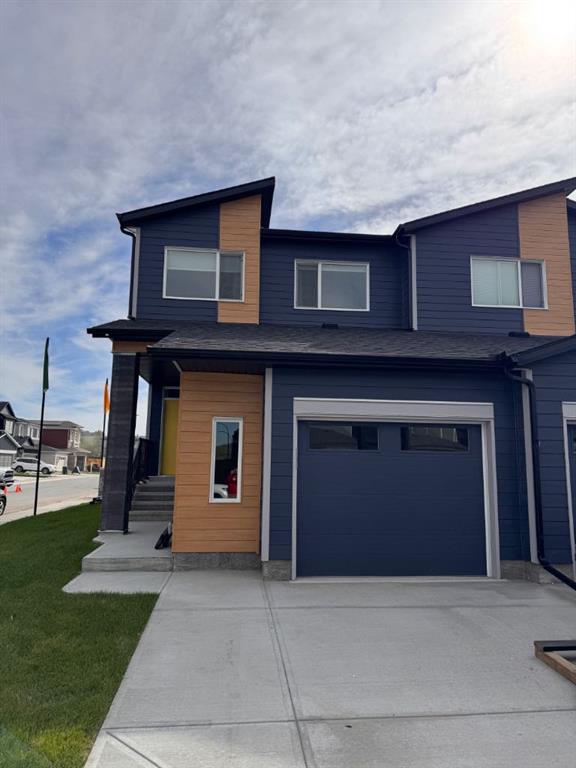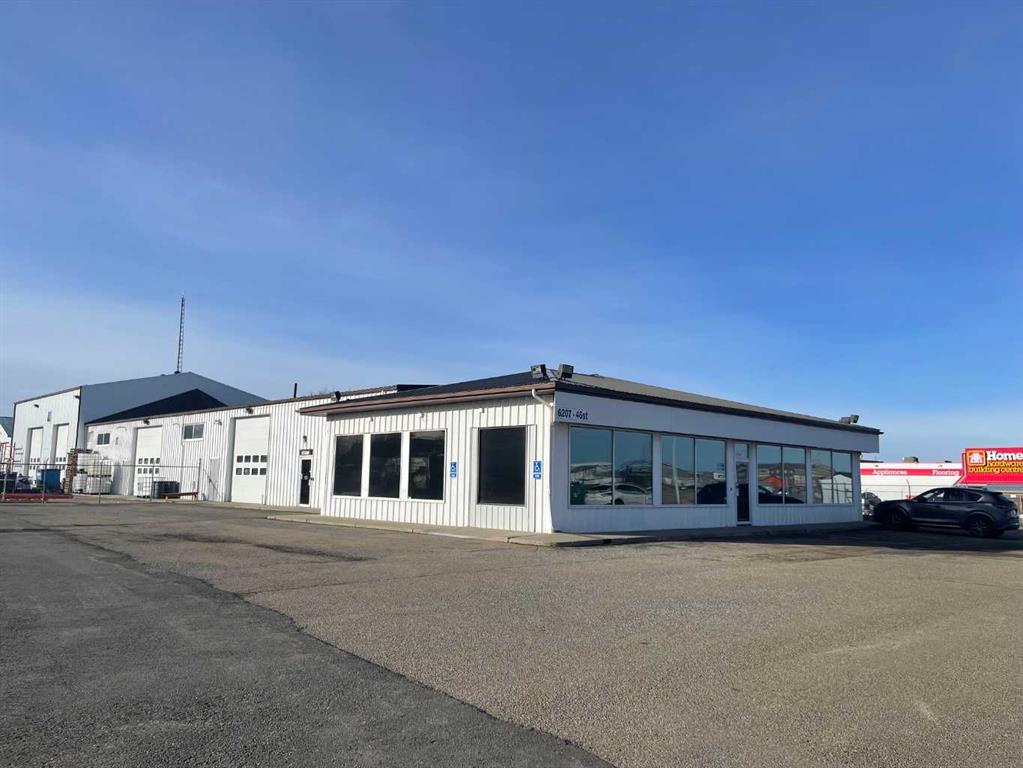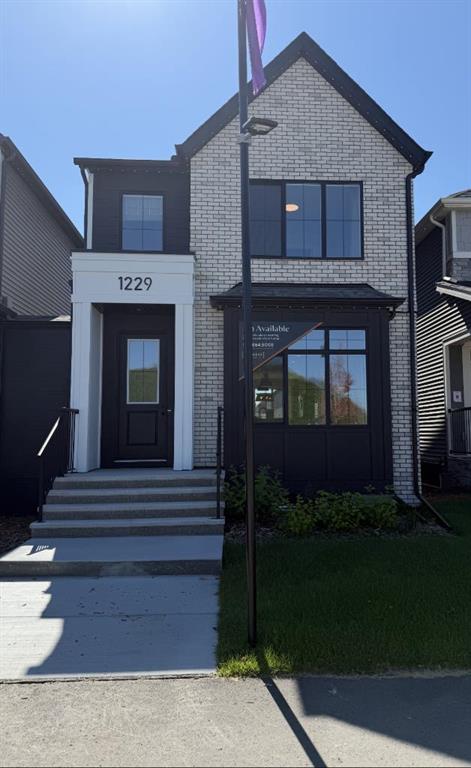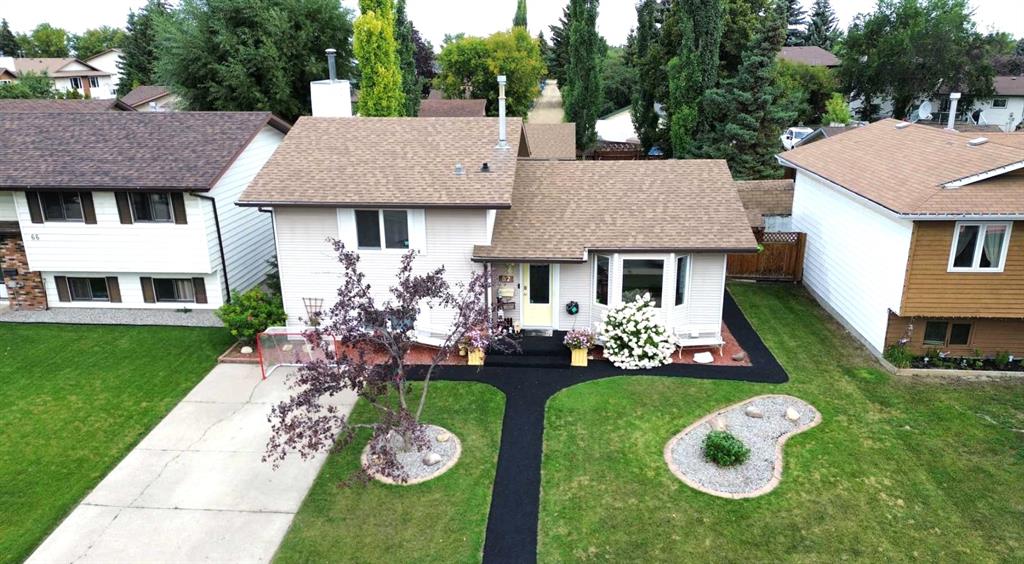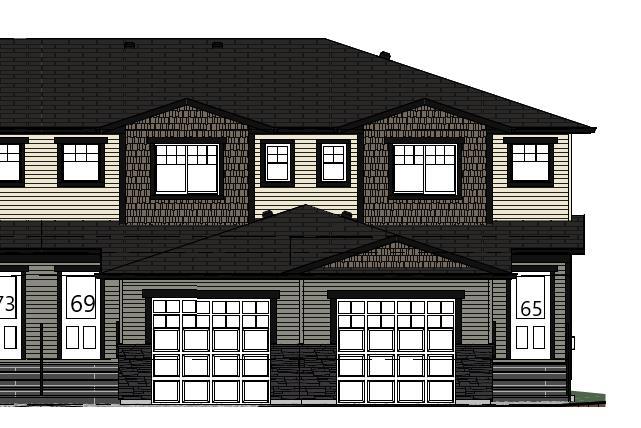1229 Creekview Drive SW, Calgary || $769,900
Welcome to 1229 Creekview Drive SW—modern living with built-in investment potential. Built by Award-Winning, Baywest Homes. Located in the vibrant community of Creekview, this beautifully upgraded two-story single-family home offers 1,495 sq. ft. of thoughtfully designed space on a 2,814 sq. ft. lot. Inside, you’ll find 3 generous bedrooms and 2.5 bathrooms above grade, paired with an open-concept main floor that flows seamlessly from the bright living room to the dining area and chef-inspired kitchen. The upgraded kitchen island is the perfect centerpiece for family gatherings and entertaining. Adding incredible value, this home also includes a fully legal basement suite with private side entry, a large bedroom, and a full bathroom—ideal for extended family, guests, or a reliable rental income stream. Step outside to enjoy a professionally landscaped yard, wood deck, and a spacious 18’x21’ detached garage. Modern touches like gemstone soffit lighting elevate both curb appeal and convenience. This property combines style, function, and flexibility—whether you’re looking for a family home, a mortgage helper, or a long-term investment. Don’t miss the chance to own this exceptional home in one of Calgary’s fastest-growing communities. Nestled alongside the stunning Sirocco Golf Club, Creekview offers a perfect balance of nature and convenience for those who love life on the greens. For all your shopping needs Township Shopping Centre in nearby Legacy boasts over 50 retailers and services, including popular destinations like Sobeys, Starbucks, Cobs Bread, The Canadian Brewhouse, Winners, and more. Families will appreciate the planned future school site, conveniently located near the community entrance, ensuring a short and safe walk or bike ride for students. Creekview also features numerous parks, playgrounds, and sports fields, offering ample outdoor recreation opportunities for residents of all ages.
Listing Brokerage: RE/MAX First










