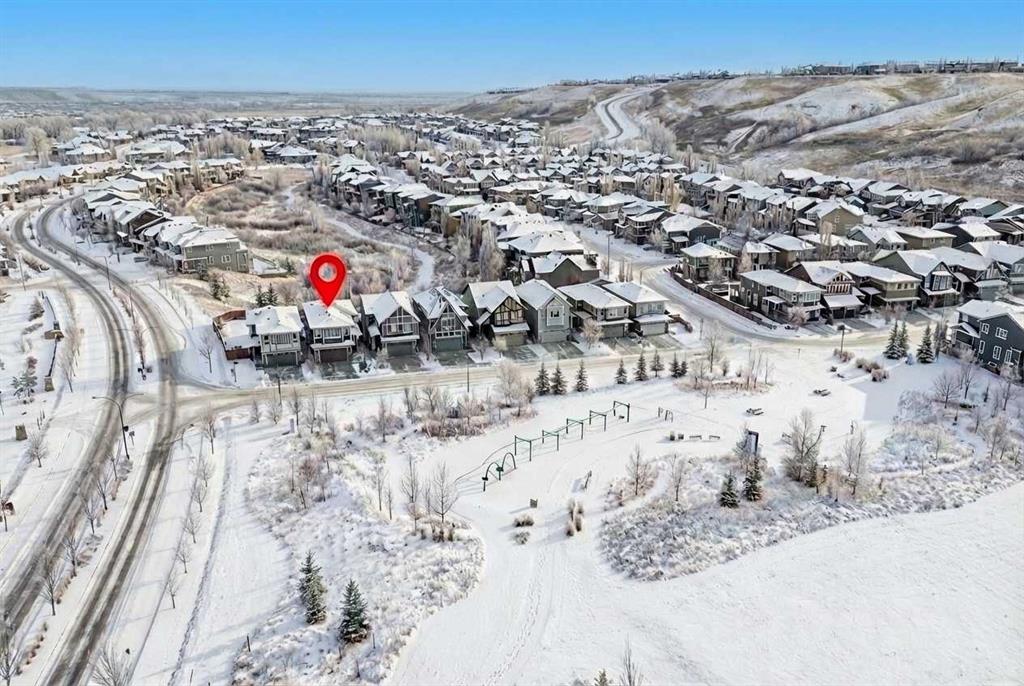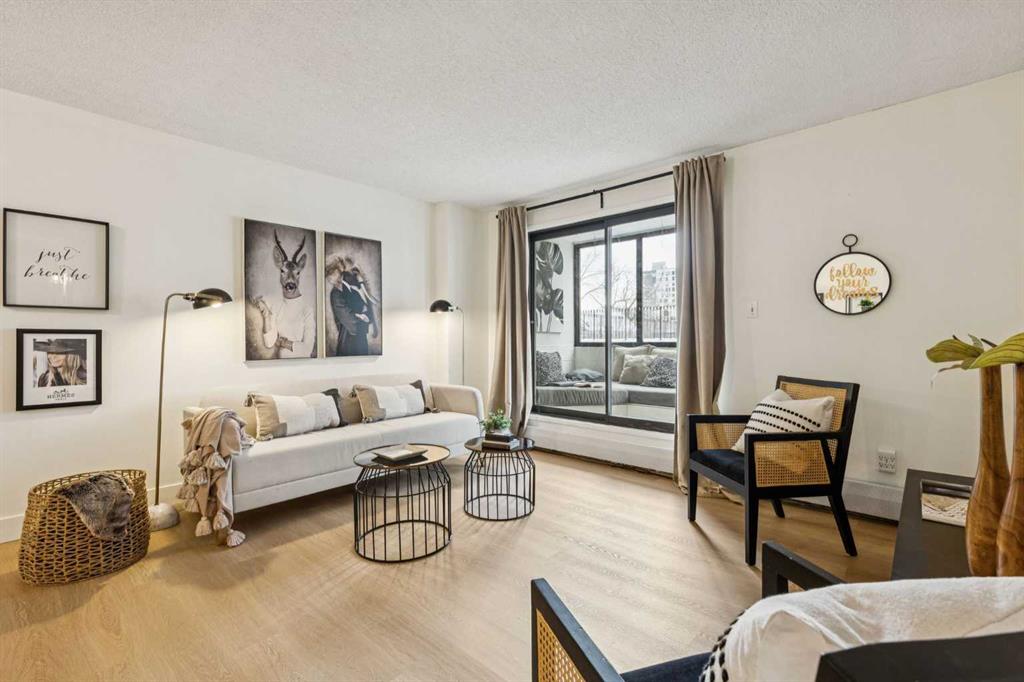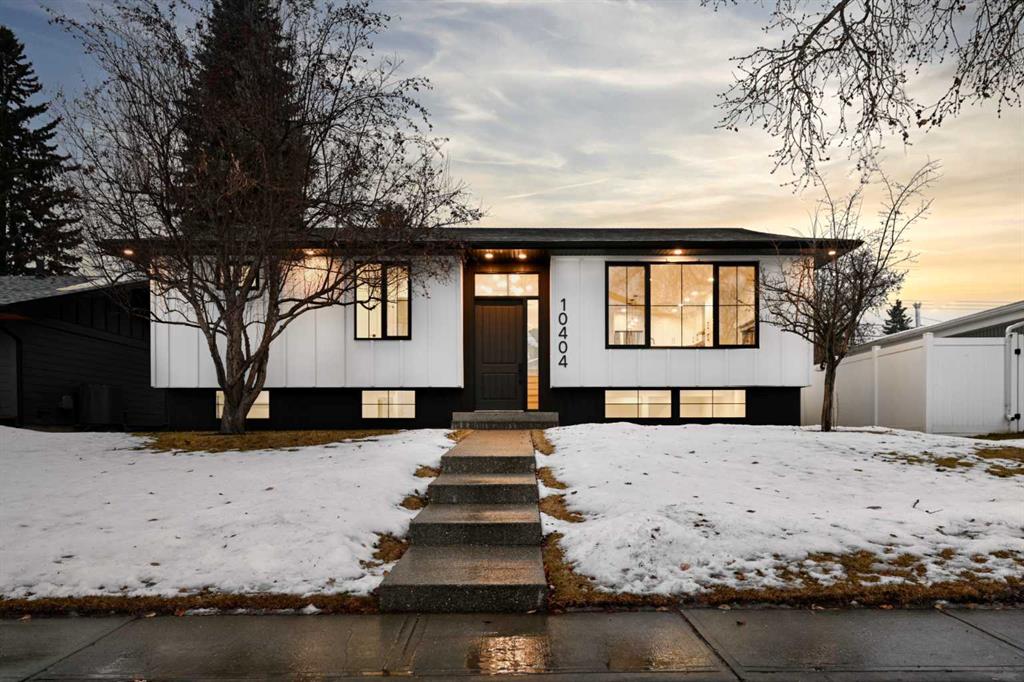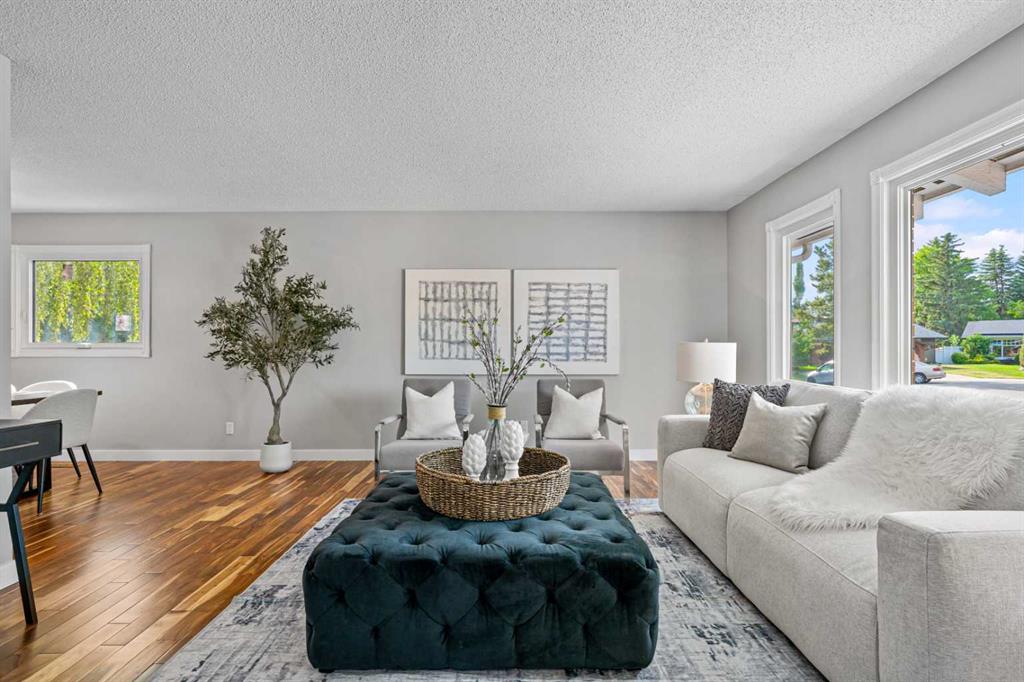308 Parkridge Green SE, Calgary || $1,049,888
EXECUTIVE 2-STOREY on an 8,900sf CORNER LOT, JUST STEPS OFF FISH CREEK PARK. Nestled on one of the most sought-after streets in PARKLAND, this FULLY RENOVATED property offers a once in a lifetime opportunity to live a few short steps from Fish Creek Park. Residences in this location FRONTING a GREENBELT, RARELY COME TO MARKET, and it is easy to see why. From the moment you arrive, you will feel the undeniable charm of this executive home, set against a stunning backdrop of mature trees and landscape, lush greenery, and steps to BREATHTAKING PARK VIEWS. With over 2,300sf of elegantly developed living space, this gem has been RENOVATED THROUGHOUT, blending modern comfort with the serenity of nature. Step inside to a bright and airy living space, where oversized picture windows flood the home with natural light, creating the perfect spot to sip your morning coffee. Beyond the inviting entryway, the spacious living and dining rooms seamlessly transition into a modern inspired kitchen, designed to bring people together. This functional space features granite countertops, gas stove with a professional hood fan, and ample storage. Whether you are cooking a family meal or hosting a dinner party, this room was designed for connection and conversation. The adjoining family room becomes a cozy retreat, centered around a GRAND STONE WOOD BURNING FIREPLACE. On warm summer evenings, slide open the door and step onto the custom designed cobblestone patio in the PRIVATE SOUTH FACING yard, where the sounds of nature and a cool breeze invite you to enjoy dinner al fresco or relax with friends around the barbecue which features a gas hook up for your convenience. A third bedroom and new 3-piece bathroom completes the main level. Ascend to the upper floor, where the large primary suite feels like a private retreat with oversized windows framing stunning garden views and featuring a spa inspired 4-piece bathroom and a large walk-in closet in addition to custom built in shelving and drawers, ensuring that everything is tidy and within reach. A second generously sized bedroom with an en-suite offers a bright and comfortable space for family or guests. The thoughtfully designed fully finished lower level presents even more space to enjoy. A large family room makes it the perfect place for movie nights or future gym and workout area as well as ample storage space. This meticulously maintained home offers many upgrades including, an impressive custom cobblestone driveway, pathways and backyard patio, double and triple pane windows, copper wiring, new fencing and exterior painting in 2021 in addition to new Harwood, Luxury Plank, Ceramic flooring and brand-new carpets. The backyard provides outstanding potential for a SOUTH-FACING garden suite for extended family or a large garage with a guest suite above. Step outside to FISH CREEK PARK, and enjoy Parkland’s community amenities, including tennis, pickleball and basketball courts, barbecue pits, skating and hockey rinks, and more.
Listing Brokerage: 2% Realty




















