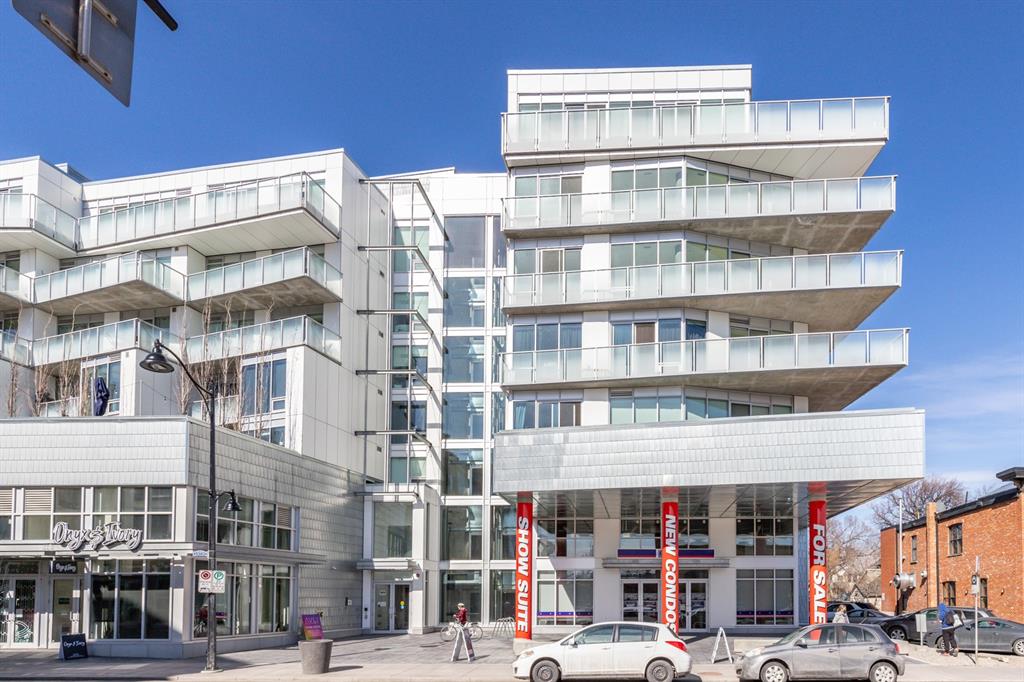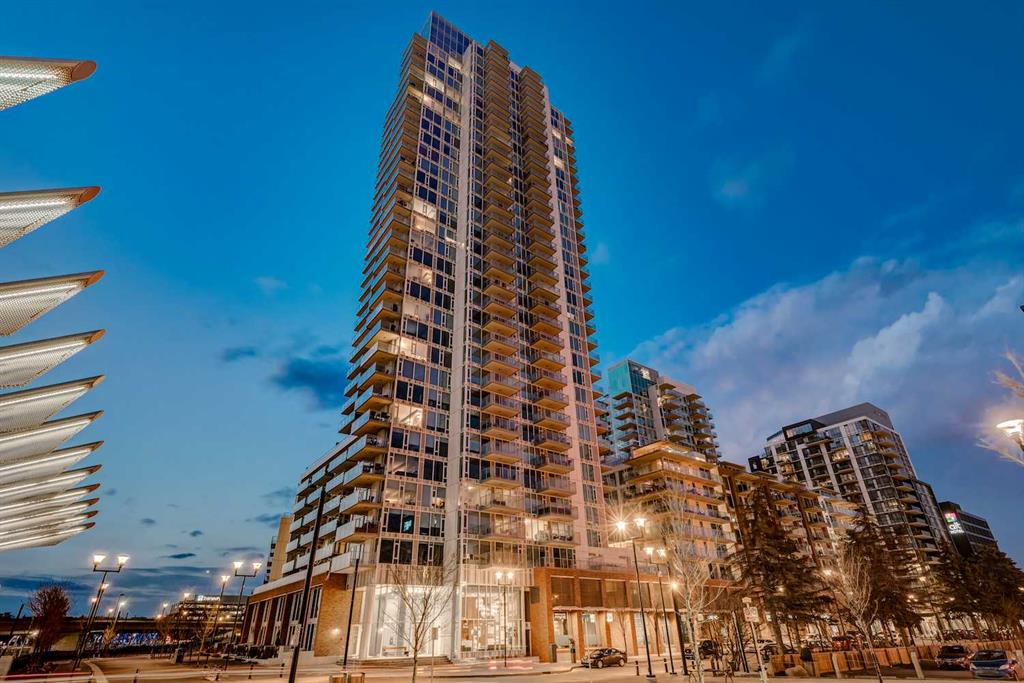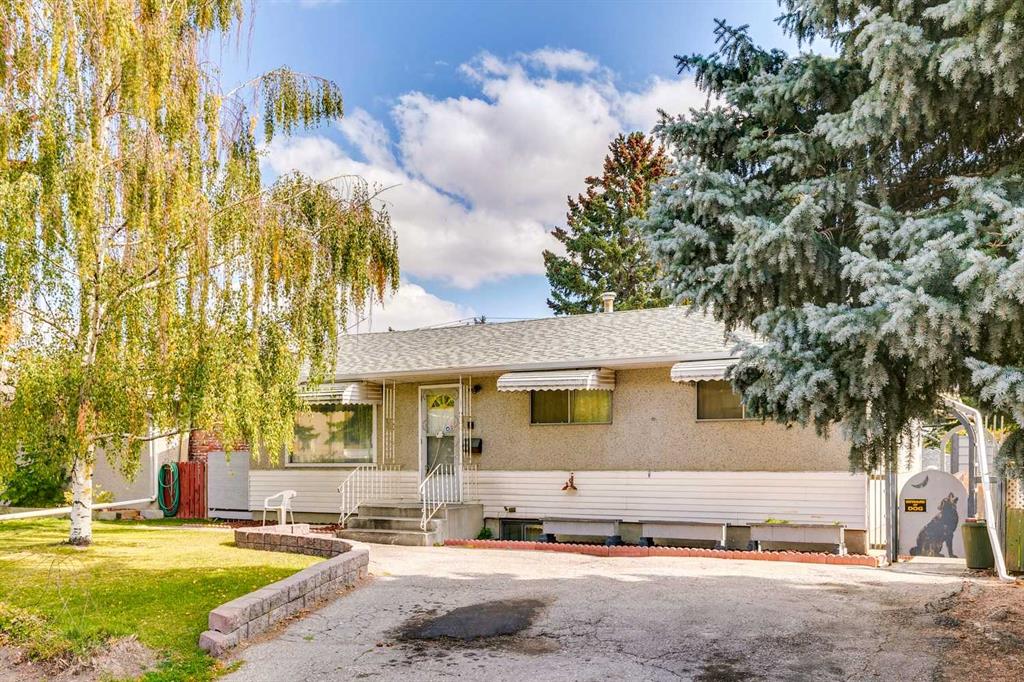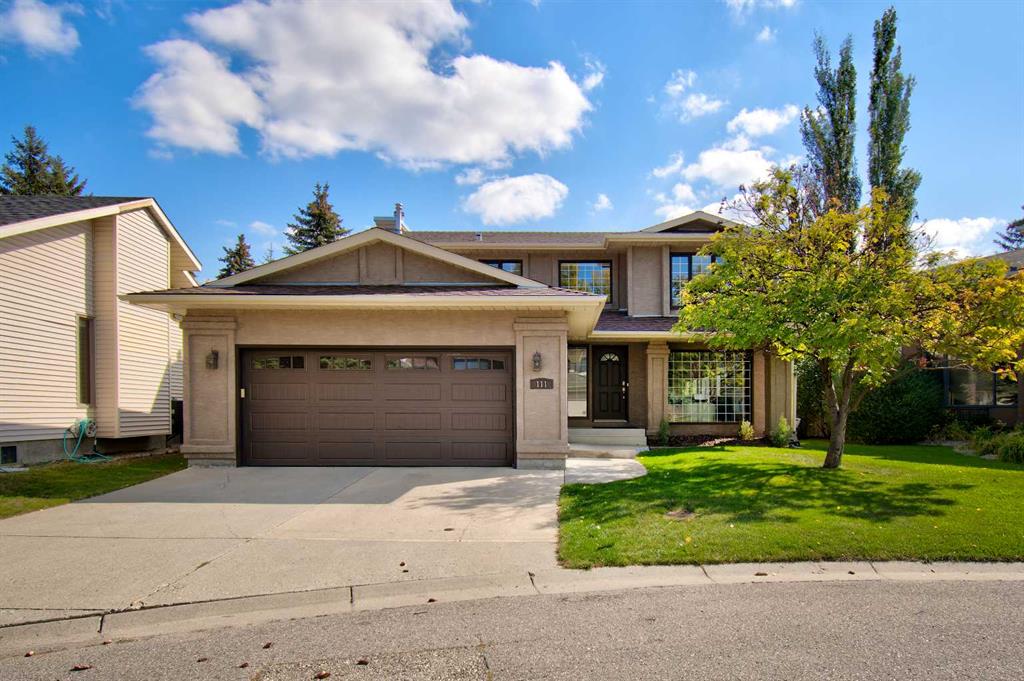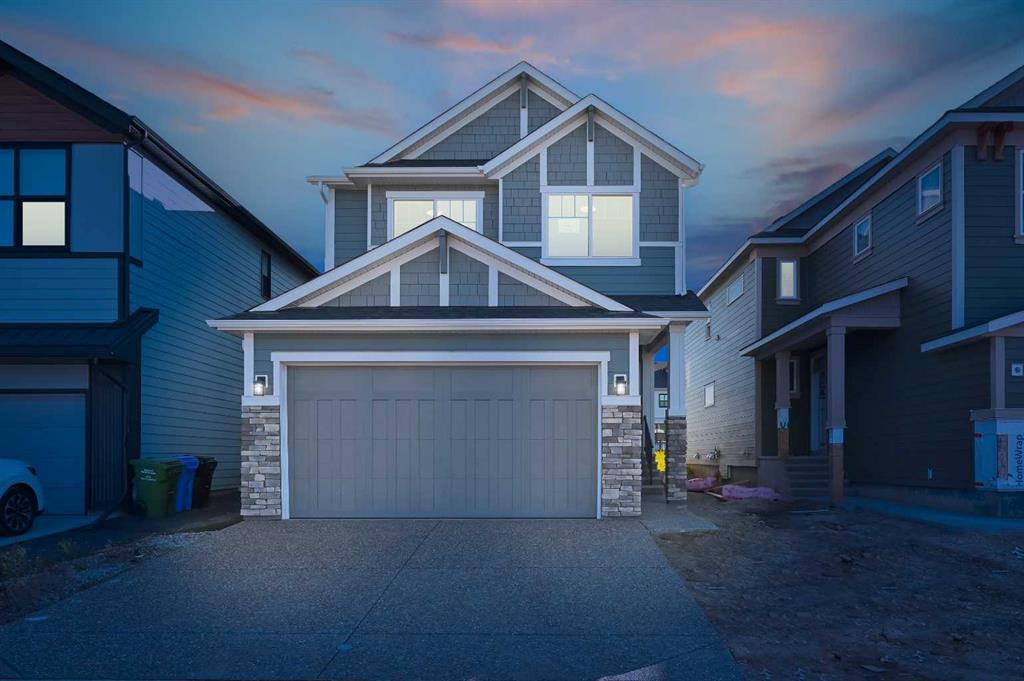1153 Cranbrook Gardens SE, Calgary || $997,800
A Modern Masterpiece designed by one of Calgary\'s top builders ONE WORD…WOW! That’s what you\'ll say once you walk into this fully upgraded, 2023 Brand new home BACKING TO GREEN PATHWAY. Riverstone living is perfect for those who love to have Hiking trails, Bicycle pathways, water activities and nature living right at the doorstep. This house has total 2540 sq.ft living space facing to BOW RIVER! Boasting high ceilings and open living space at its finest, this 3 Bedroom, Family room and 3 Bath. Home offers 2540 SQFT of LUXURY. The main floor showcases an open floor plan with large foyer, built in office centre, huge mudroom, walk-through pantry with build-ins, LVP flooring, 9’ ceilings. The Kitchen is stunning with its TRENDY modern design, stainless-steel appliances, rangehood with custom millwork design, custom pullout cabinets with waste/recycling racks, massive island, gas cook top and so much more. The flow into the expansive dining area and living area. The best part…enjoy gorgeous Bow river. You can not miss natural sunlight through you ENLARGED TRIPLE PAN BLACK WINDOWS. Heading up to the 2nd level, you’ll be pleased to find an expansive primary suite with 5pc ensuite and WIC. Down the hall is a large laundry room, beautiful 4pc bath and 3 additional bedrooms. Walk down the hall a little further and you’ll find the spacious bonus room, perfect for movie nights or a place to hide all the toys. Lastly, the final level makes this home just a bit more. The basement is unfinished with separate side entrance and awaiting your creative ideas. Other highlights include tankless water heater, triple pane windows, integrated smart lighting, extended 7 year envelope warranty, BBQ outlet at back deck and the list goes on… The difference is all in the details…the sellers were meticulous about this build and any new owner will appreciate all the thoughtfulness that went into this build, not to mention all the upgrades. Please view 3D tour and call NOW before is to late!
Listing Brokerage: RE/MAX IREALTY INNOVATIONS










