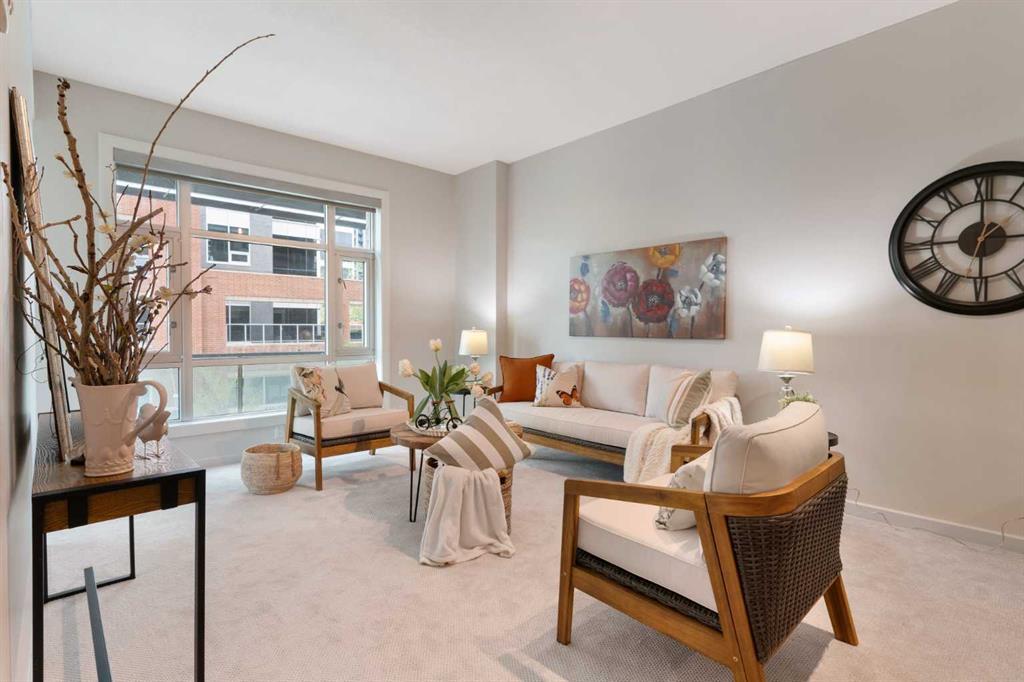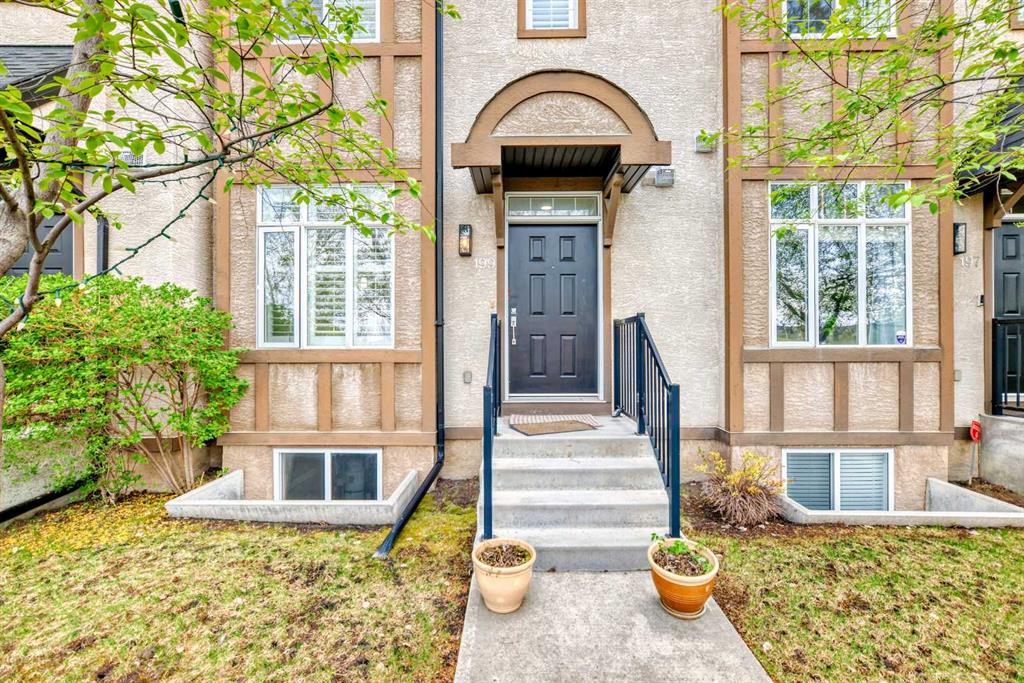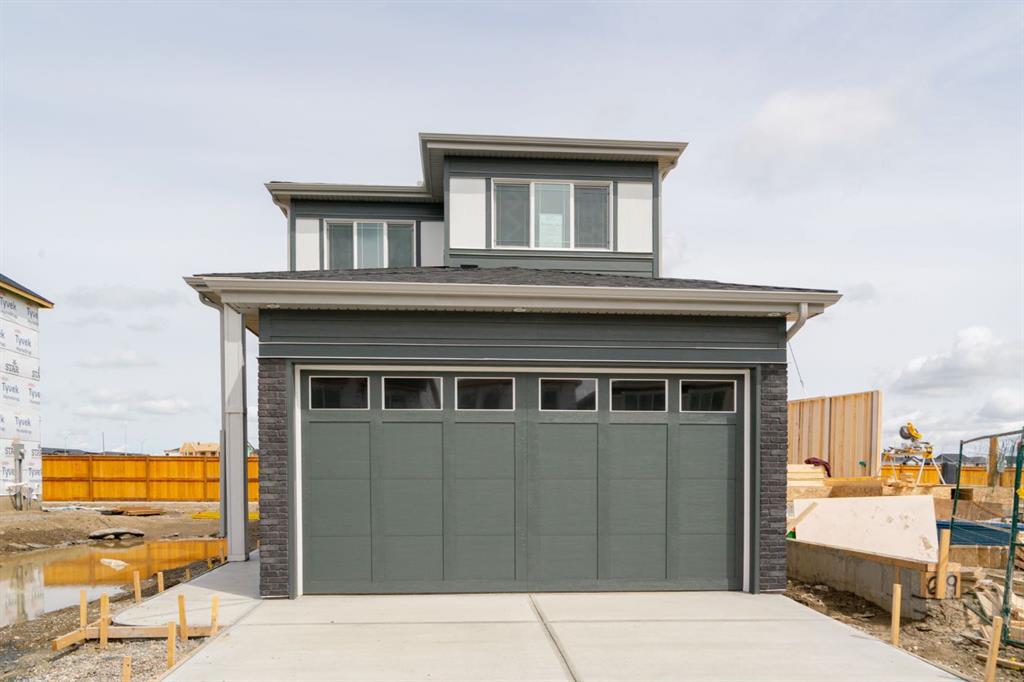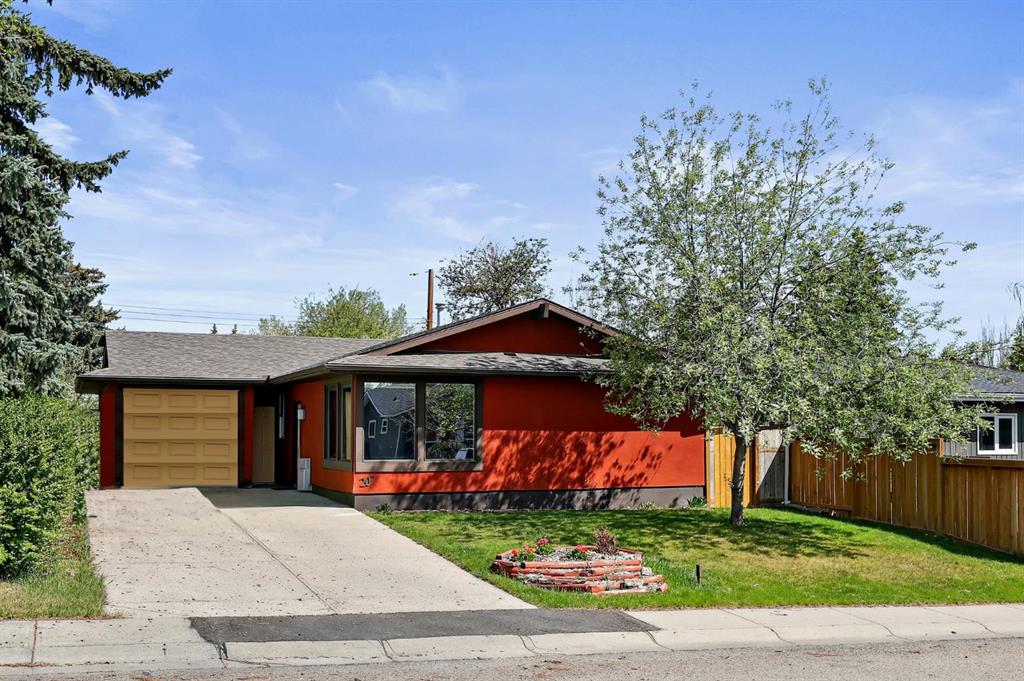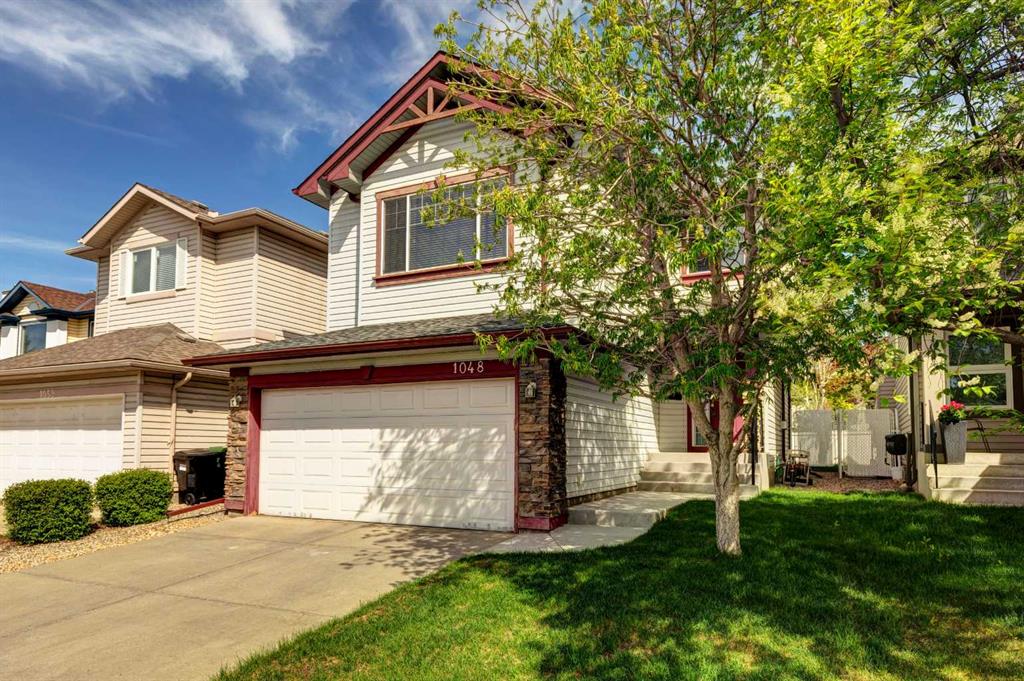207 Lake Ontario Place SE, Calgary || $700,000
Tucked away on a quiet cul-de-sac in the highly sought-after, family-friendly community of Lake Bonavista (not Bonavista Downs), this move-in ready bungalow offers year-round lake access for swimming, boating, fishing, and skating — just in time for summer!
Thoughtfully maintained and featuring a new roof (2024), this home has been enhanced over the years and offers abundant opportunity to make it your own. With over 2,400 sq ft of developed living space, the open-concept main floor includes 3 bedrooms, luxury wide plank vinyl flooring, and a bright kitchen with maple cabinetry, stainless steel appliances, and a large island with extra storage, all open to the spacious dining and great room filled with natural light.
The main level also includes a primary bedroom with 2-piece ensuite, two additional bedrooms, and a stylish 4-piece bath.
Downstairs, the fully finished lower level features a sprawling recreation space with a new gas fireplace, a wet bar with raised counter, two more bedrooms with deep egress windows, a 3-piece bathroom, and a large laundry room with built-in cabinetry, counters, and sink — perfect for functionality and storage.
Outside, the oversized single attached garage and front driveway provide parking for three, while the paved back lane and spacious backyard offer plenty of room to build your dream detached garage.
Conveniently located close to Deerfoot Trail, Fish Creek Park, Southcentre Mall, Southland Leisure Centre, and top-rated schools.
This is your chance to settle into one of Calgary’s most established lake communities — move in now and enjoy summer by the lake!
Listing Brokerage: Century 21 Masters










