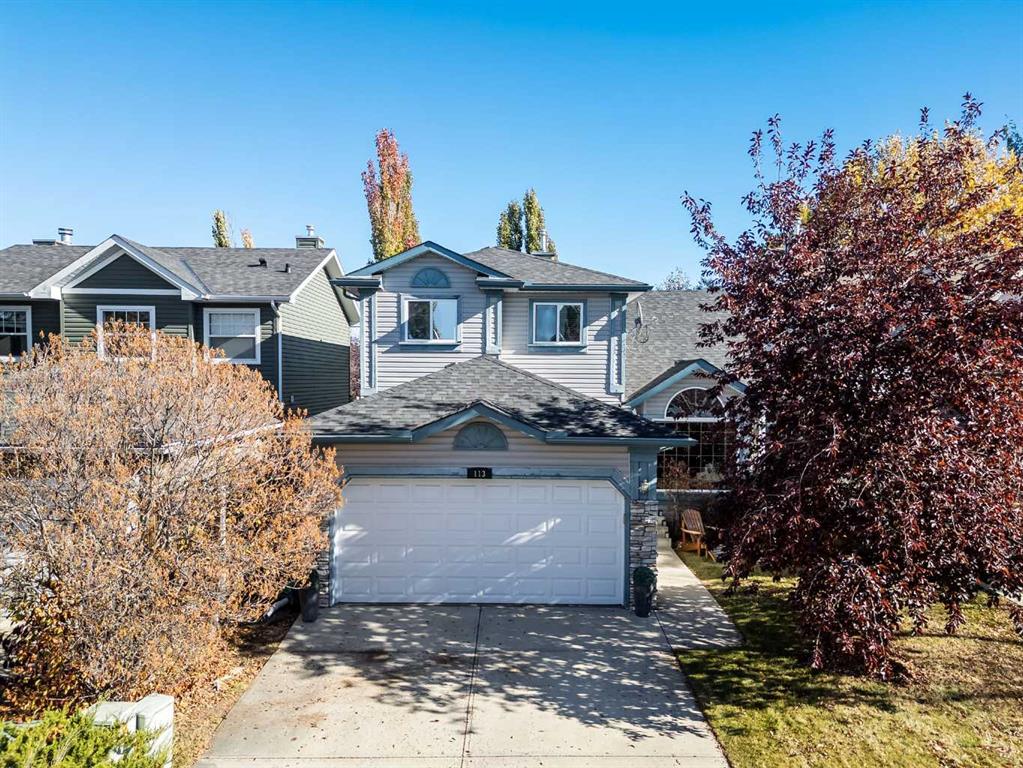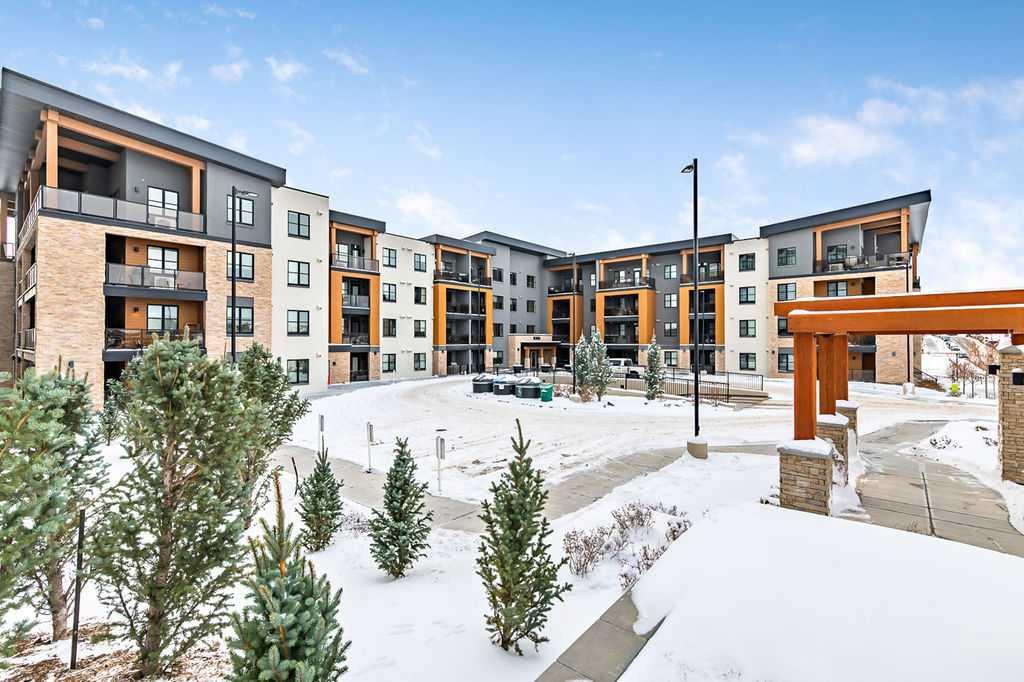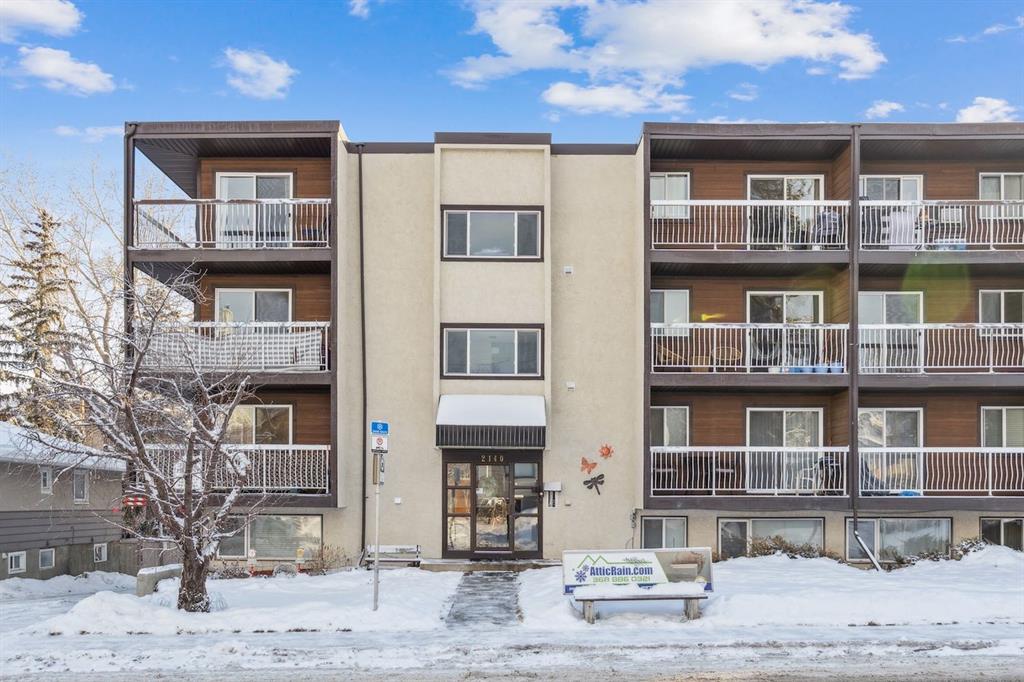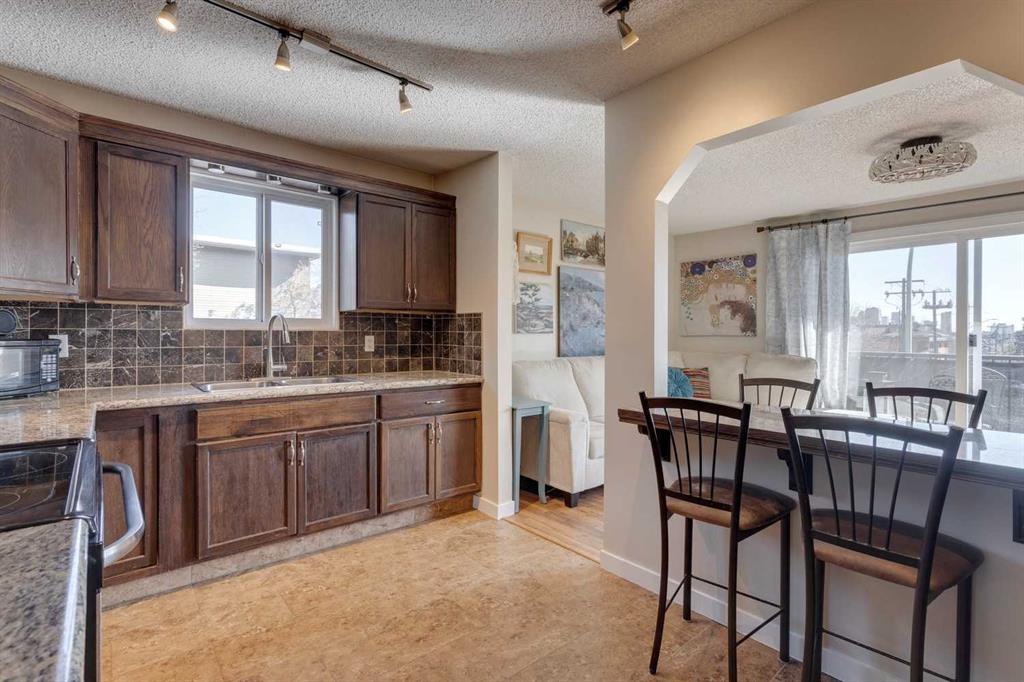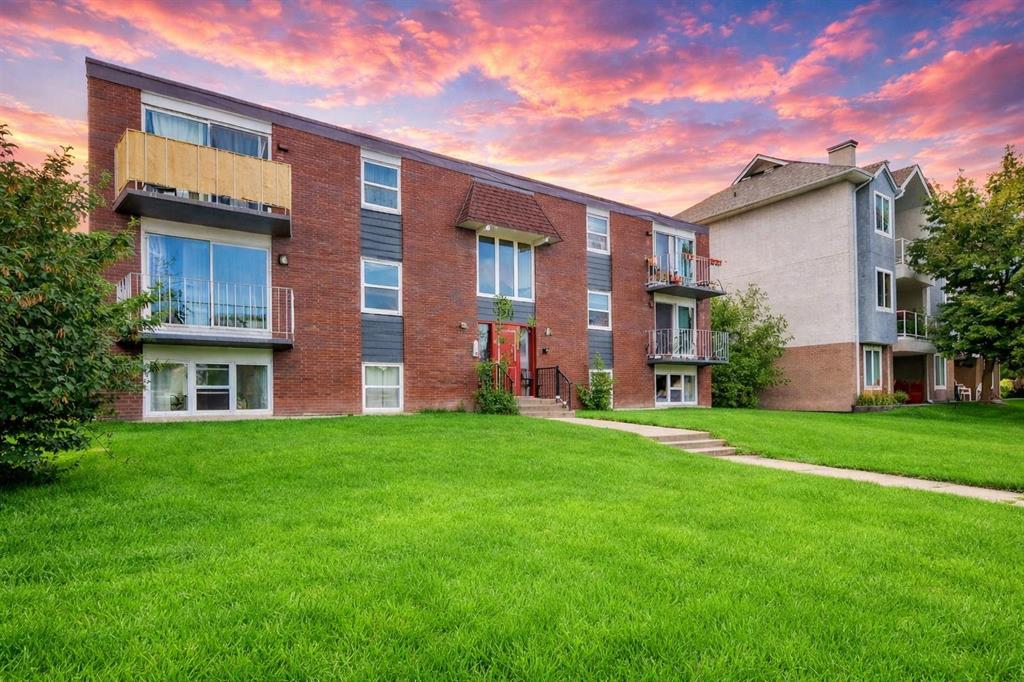301, 2203 14 Street SW, Calgary || $223,900
Bright and spacious condo in prime location! In the heart of Bankview, overlooking bustling Beltline and Lower Mount Royal with cityscape views. This two-bedroom, one-bathroom condo is the perfect blend of comfort and charm. Inside, you’ll find a bright and airy open-concept layout where sunshine pours through large windows, instantly making the space feel warm and inviting. The living room is spacious enough for cozy movie nights or hosting friends, while still maintaining that intimate, homey atmosphere. The contemporary kitchen is as stylish as it is practical, featuring sleek appliances, granite countertops, generous cabinet space, and a breakfast bar that’s ideal for casual meals, hosting friends, and your morning coffee. Both bedrooms are spacious and functional. The primary bedroom comes with a generous walk-in closet, including stacked laundry inside! The second bedroom is wonderfully versatile—perfect as a guest room, home office, hobby space, or quiet personal hideaway. Complete with a refreshed four-piece bathroom. Huge pantry/storage closet in the hallway in addition to a linen closet and entry way closet so you aren\'t left jamming everything in. Step outside onto your private balcony and enjoy lovely city views—an ideal spot to unwind with a good book or take in the liveliness of the city. Additional perks include in-suite laundry, parking stall, pet-friendly, newer vinyl windows, engineered hardwood, cork, and cermaic tile, all in the the comfort of a well-managed building. Living here means being steps away from charming cafés, local boutiques, green parks, and convenient transit options. It’s truly the best of inner-city living wrapped up in a cozy, beautifully maintained space. Perfect for first-time buyers, downsizers, or anyone who wants to live in the heart of the action but not be limited on space.
Listing Brokerage: Century 21 Bamber Realty LTD.










