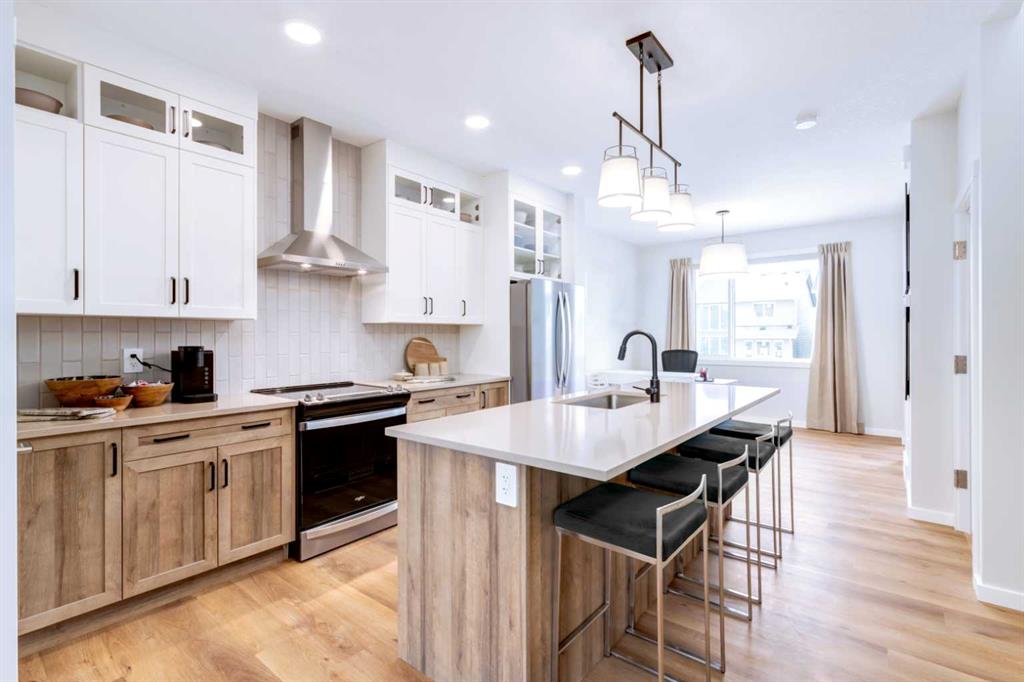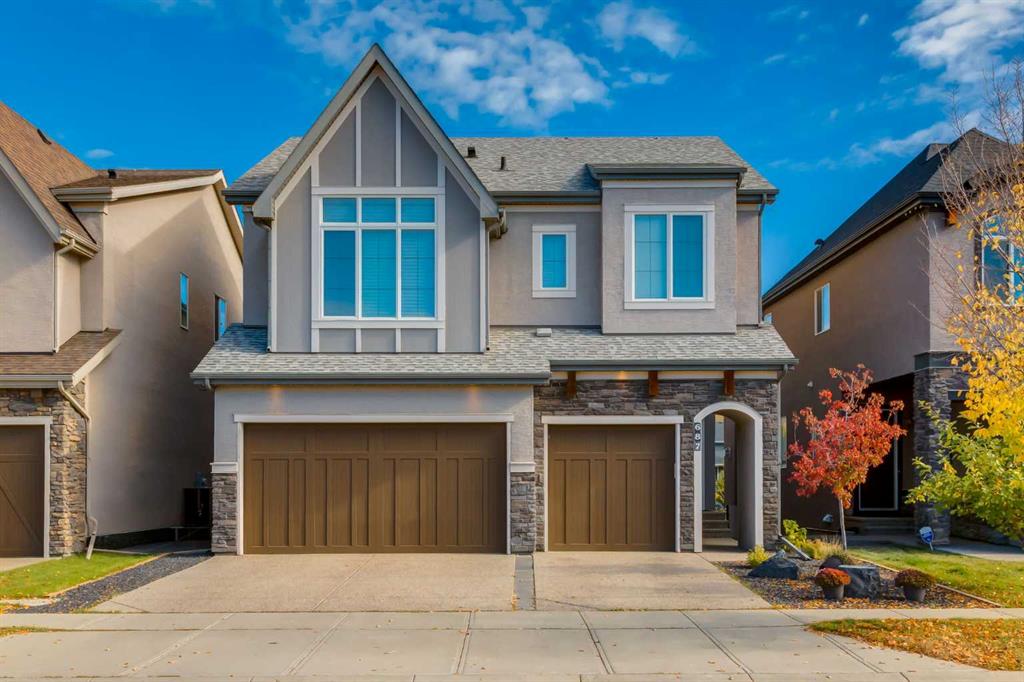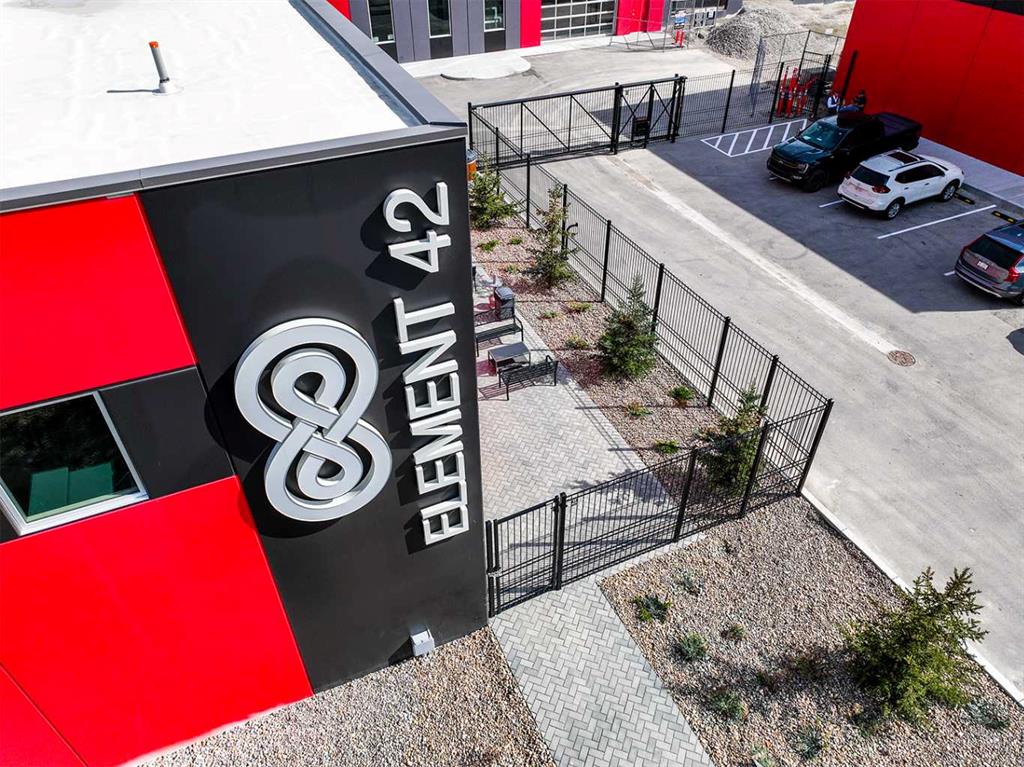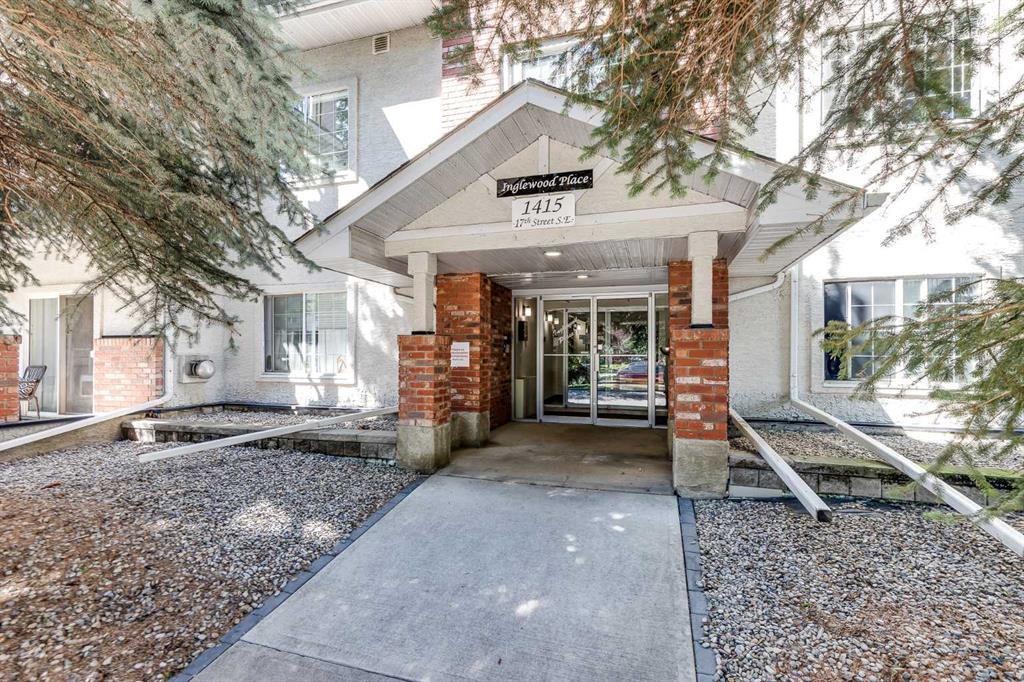687 Cranston Avenue SE, Calgary || $1,380,000
Understated luxury and style describe this incredible executive home situated within steps to the Bow River and miles of pathway systems thru Fish Creek. Offering 3,751 SF of developed living space with 4+1 bedrooms, 3.5 bathrooms, triple attached garage and walkout basement. You are welcomed into a large, tile foyer to the bright and open main floor where you will find rustic hardwood flooring throughout, high ceilings highlighted by wood beams that adorn the living room with a majestic gas fireplace where you can enjoy backyard views and a spacious dining area allowing ample room to host family and friends. The Chef\'s kitchen is centrally located and the heart of the home showcasing custom maple cabinetry, an oversized island with breakfast bar, granite & quartz countertops, undercabinet lighting, walk-in pantry, butlers pantry and top of the line stainless steel appliances including gas range. A mud room with built-ins, home office and 2 piece bathroom complete this space. The upper level hosts a bonus room, primary bedroom featuring a vaulted ceiling, private sitting area, walk-in closet with extensive built-ins and a spa-like 5 piece ensuite with dual vanities, stand alone soaker tub and a separate shower. A conveniently located laundry room and 3 additional bedrooms which share a 4 piece bathroom area also found on this level. The walkout basement is sure to impress with a family room with full service wet bar, a theater room with built in speakers, two-tiered flooring, Lutron lighting and custom carpet, 5th bedroom, 3-piece bathroom and loads of storage space. The low-maintenance backyard, with synthetic grass, backs onto a ravine and provides year around enjoyment with a hot tub on the expansive aggregate patio surrounded by remote control power privacy screens. Further notable features include central ac (x2), Hunter Douglas Silhouette automated blinds, central vacuum system on all levels, built-in speakers on all levels, hot water on demand, touch faucets in the kitchen and bar, underground irrigation system, gem stone exterior lights and the over-sized garage with a dog wash, slat wall motorized lift and can fit a 1-tonne truck. Often referred to as \'Calgary’s best-kept secret\', this premier estate community is conveniently located just minutes from South Health Campus, Seton YMCA, numerous schools, restaurants, shopping centers, and more. Schedule your showing today and discover everything this stunning home and thriving community have to offer!
Listing Brokerage: Real Broker




















