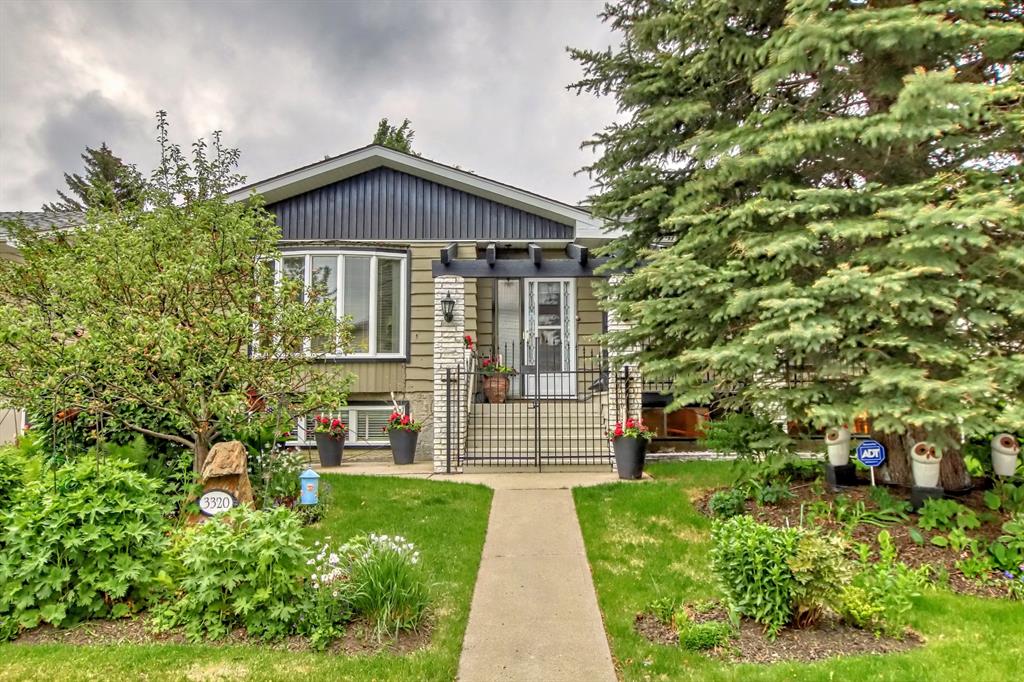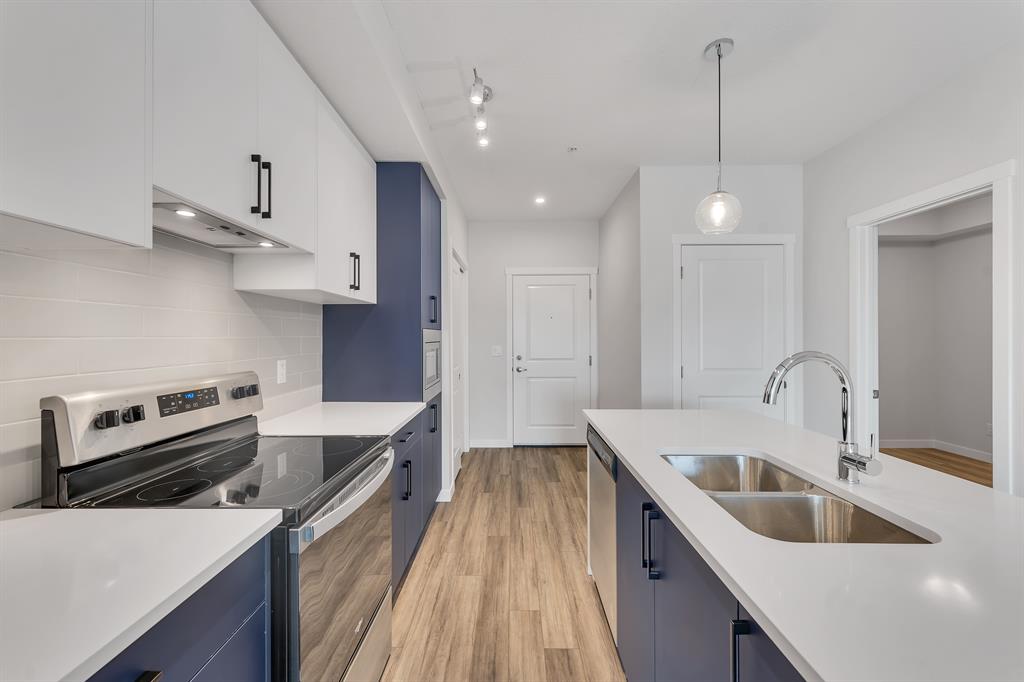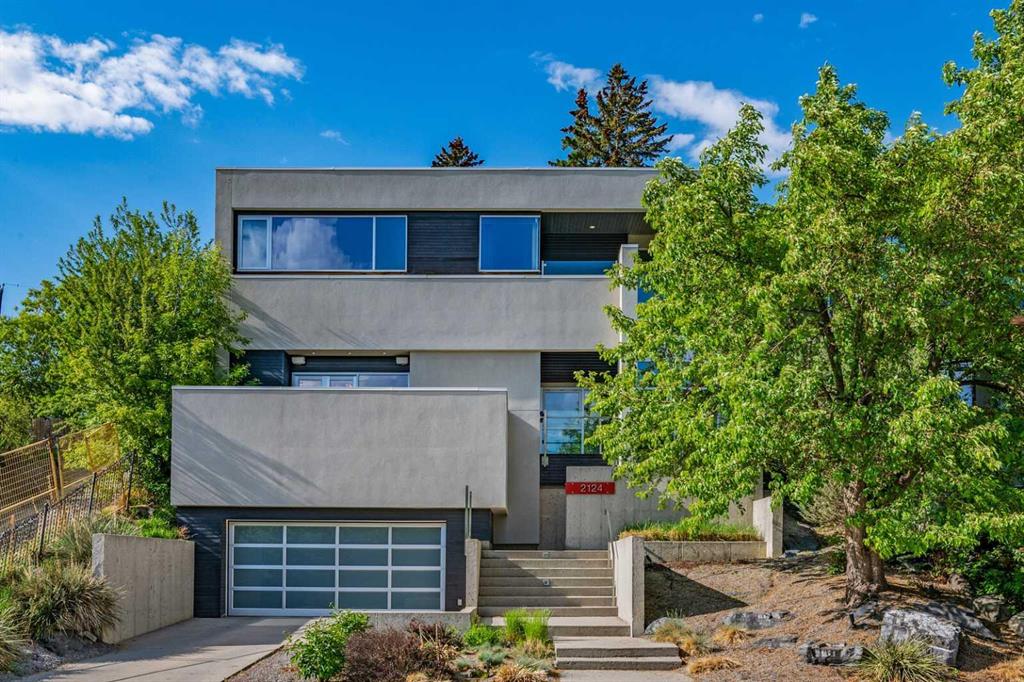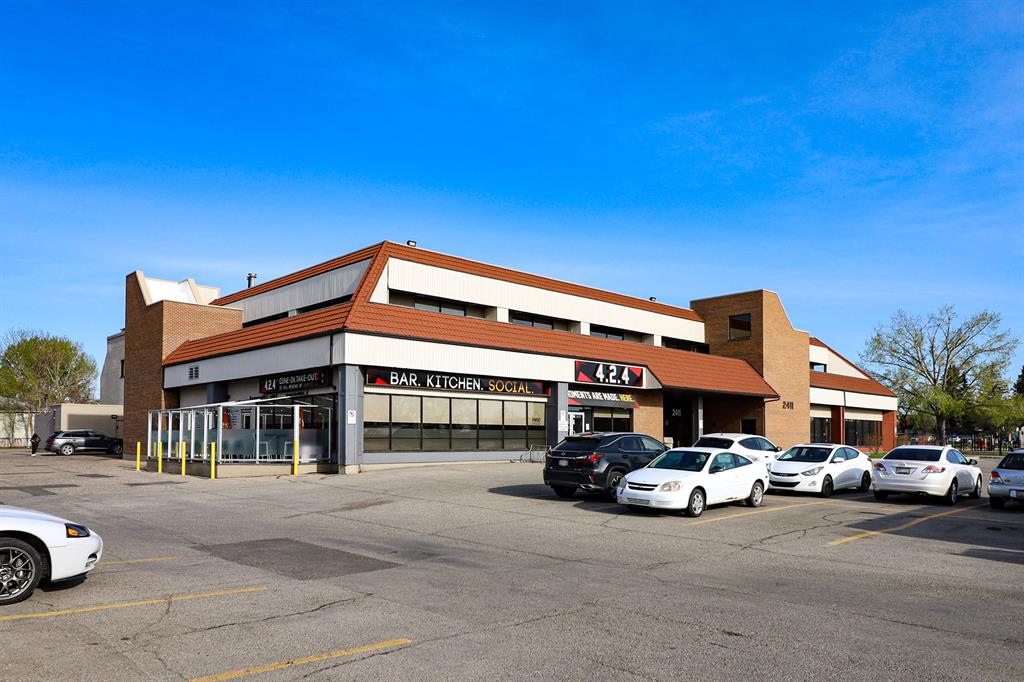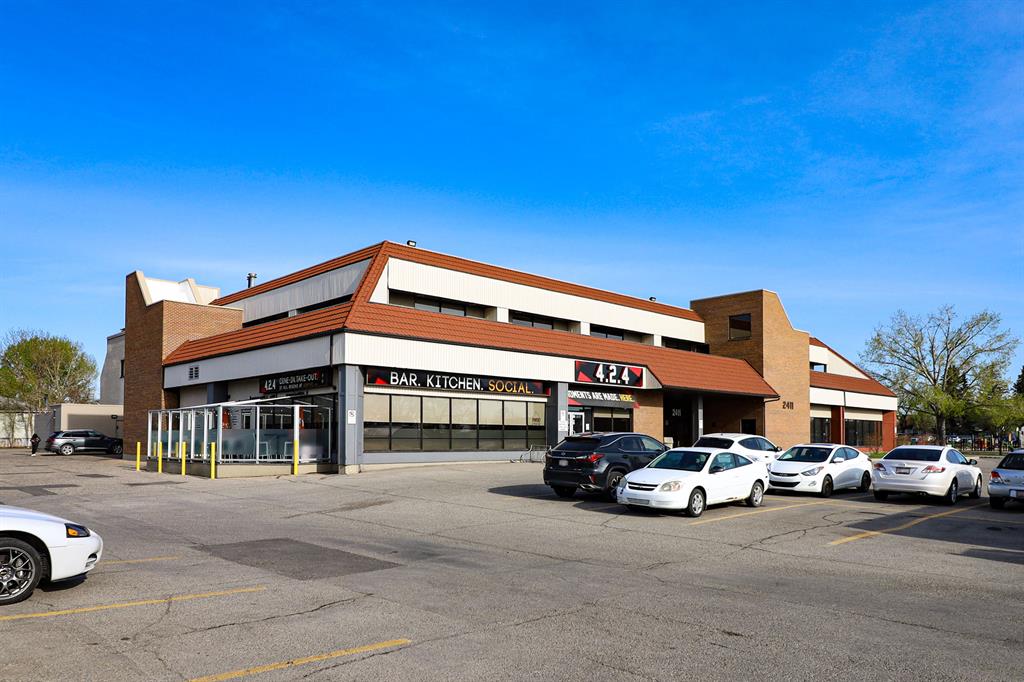2124 9 Avenue NW, Calgary || $2,799,900
* Open House l Saturday l December 2 l 2-4:30 pm* Welcome home to this extraordinary 2006 built modern ultra-luxury home with low maintenance yard and stunning downtown views. Featuring over 4300 square feet of well appointed living space, 3 bedrooms up + 1 bedroom down and 3.5 bathrooms. Designed by Award winning architect, John Brown with stunning concrete, stucco, wood, and glass exterior, this energy efficient property stands out as a true architectural masterpiece.
This spectacular high style 5-level split home is perfectly positioned on the hillside with 3 private outdoor resort-like lounging areas. The interior showcases walnut hardwood floors and cabinetry, a spectacular open-riser staircase, designer lighting throughout, and soaring ceilings adorned with multiple skylights, allowing natural light to illuminate every corner.
The elegant dining room is adorned with Darklight Design’s Bocci lighting for formal gatherings, creating a sophisticated ambiance. The sunny living room features a chic gas fireplace, high ceilings, and full-height windows with remote-control shades. The next level features a contemporary Italian designed kitchen equipped with top-of-the-line Wolf and Sub-Zero appliances, a walk-in pantry, and a built-in dining nook. Just off the kitchen, the family room boasts full-height, fully opening NanaWall accordion windows, seamlessly blending indoor and outdoor living.
The primary suite offers a private sanctuary including a spacious bedroom with fireplace, cashmere blackout drapes and built-in king bed with side tables. The adjacent lounge area has a private balcony with views of downtown. The spa like ensuite bathroom with skylights has dual basin sinks, enclosed toilet with bidet, a luxurious two person soaker tub and a soothing steam shower. Pamper yourself with the elegant bespoke dressing room like nothing you have seen before. An executive office with a built-in walnut and quartz desk provides the perfect space to work from home.
Step outside to the two-tiered backyard, complete with built-in fireplace and BBQ, three patios with mahogany decking, and two pergolas, making it an ideal setting for outdoor gatherings and relaxation. The property is fully landscaped, featuring mature trees and perennials with a multi-zone irrigation system for easy maintenance.
Other features include a large front balcony with a fireplace off the dining room, an oversized heated 2-car garage with EV outlet and glass door, and the proximity to Foothills Hospital and Tom Baker Cancer Centre, UofC, and SAIT. Additionally, the desirable neighbourhood of West Hillhurst offers great shopping and amenities nearby. For nature enthusiasts, the pathway system to downtown is perfect for biking, and Alberta\'s mountain parks are just a quick drive away.
Don\'t miss the opportunity to own this exceptional home that combines luxury, design, and functionality effortlessly.
Listing Brokerage: SOTHEBY'S INTERNATIONAL REALTY CANADA










