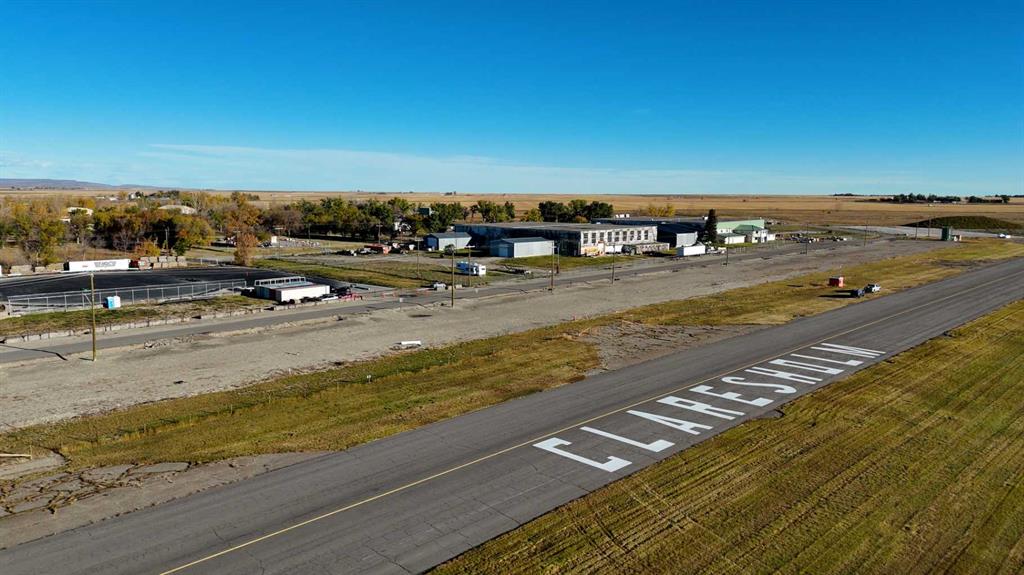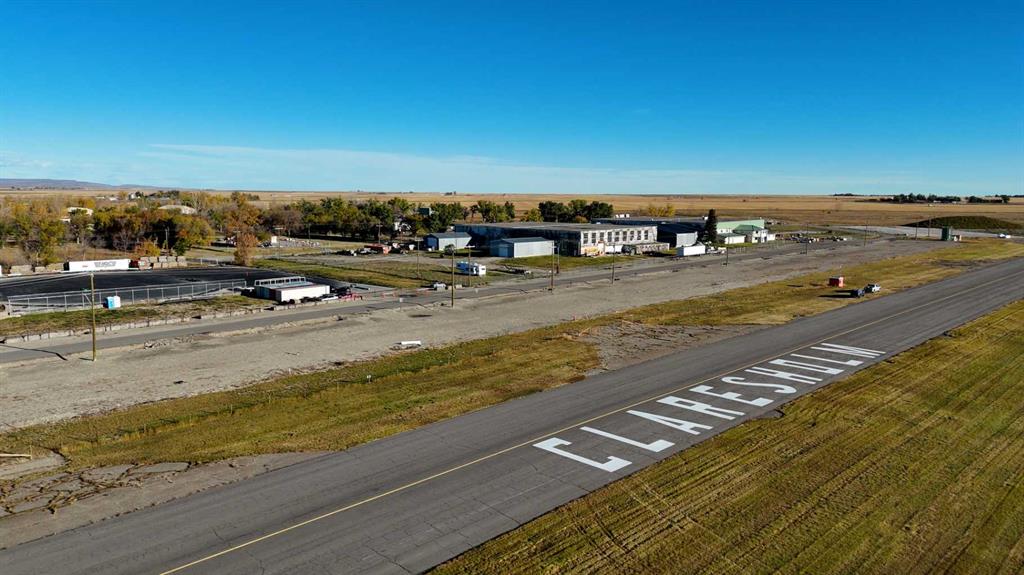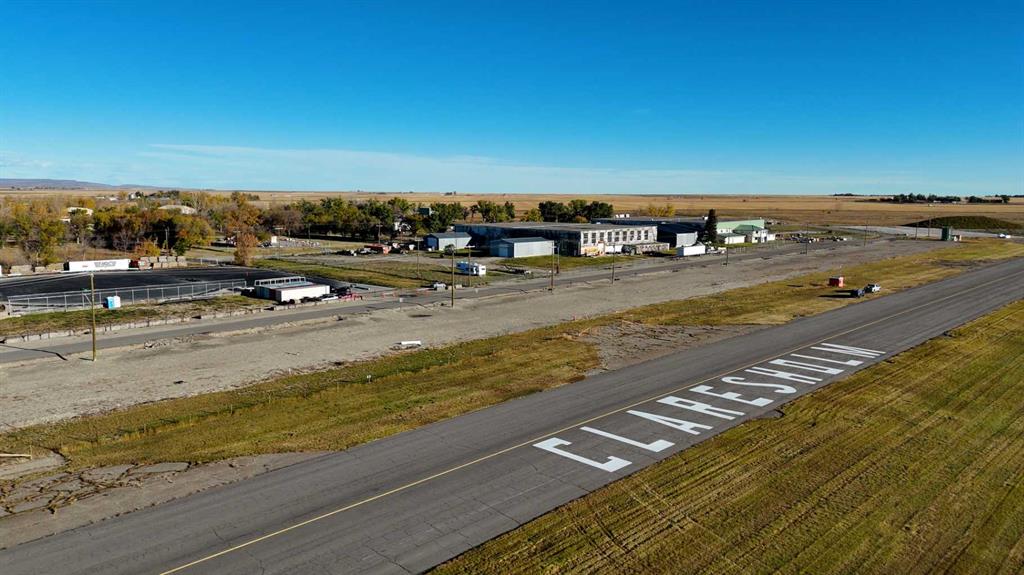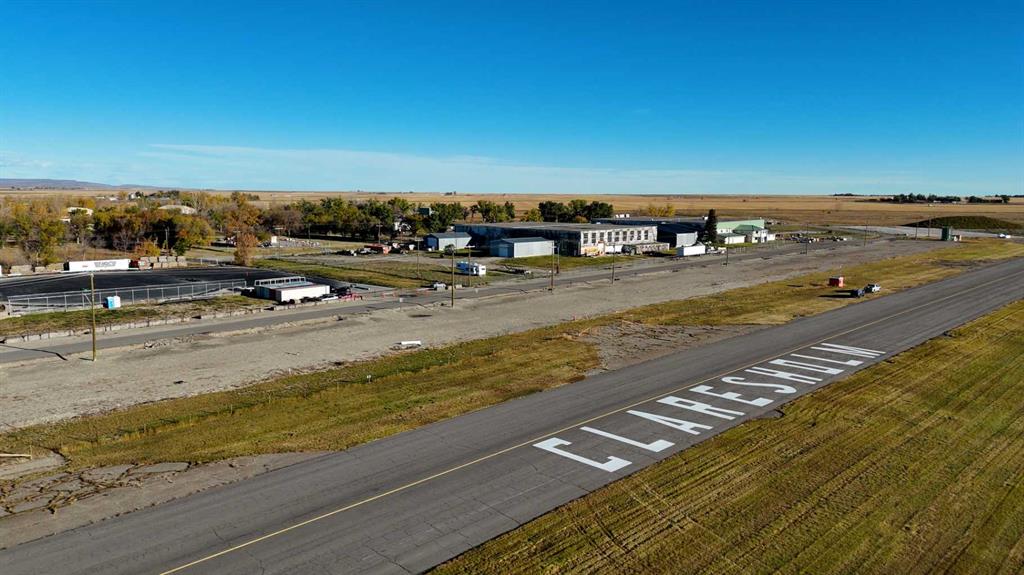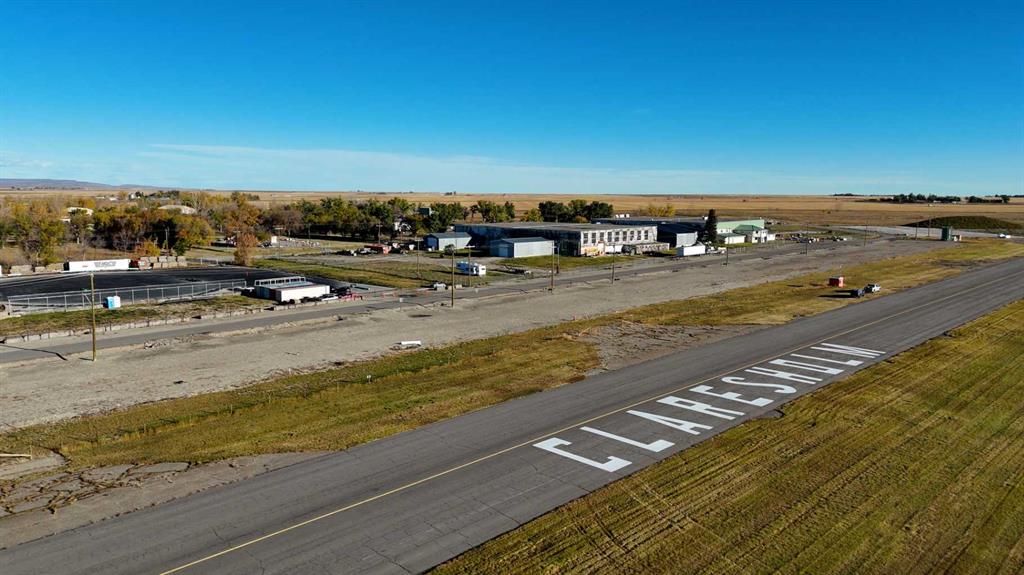17 Lancaster Drive , Claresholm || $65,000
Now available at the recently upgraded Claresholm Airport, a registered southern Alberta Aerodrome with no user fees. 12 building lots beside the recently sealed taxiway along the main 3100 ft runway. The main runway was recently upgraded with an asphalt overlay and lighting which is also scheduled for upgrade in 2026 along with upgrades to follow in the future for the 3100 ft cross runway. The Municipality has made a firm and enthusiastic commitment to continually upgrade and maintain the Claresholm airport now and into the future!
These .25 acre lots are priced very reasonably at $65,000 per lot and $85,000 for the one larger .46-acre lot. There is a two year time limit on building commencement as well as a restrictive covenant to protect collective development integrity regarding the size and design of a storage building which is to have provision for an aircraft door on the runway side of the lot. All services are at the lot line and responsibility for hookup is the buyers. If the commercial building is to be used as a hangar then access surface to the taxiway is also the buyer’s responsibility. Any living quarters must be built along the back of the building along Lancaster drive. The covenant is available on request from the listing realtor. There is GST required on the property. Right now, this is an excellent, early opportunity to get in on the ground floor of an exciting new development just off the highway 2 corridor 1 hour south of Calgary. Located just a few minutes outside the bustling town of Claresholm near the base of the Porcupine Hills, population 3,804. Better have a look as the lot options are wide open right now and yours for the choosing!
Listing Brokerage: MaxWell Capital Realty










