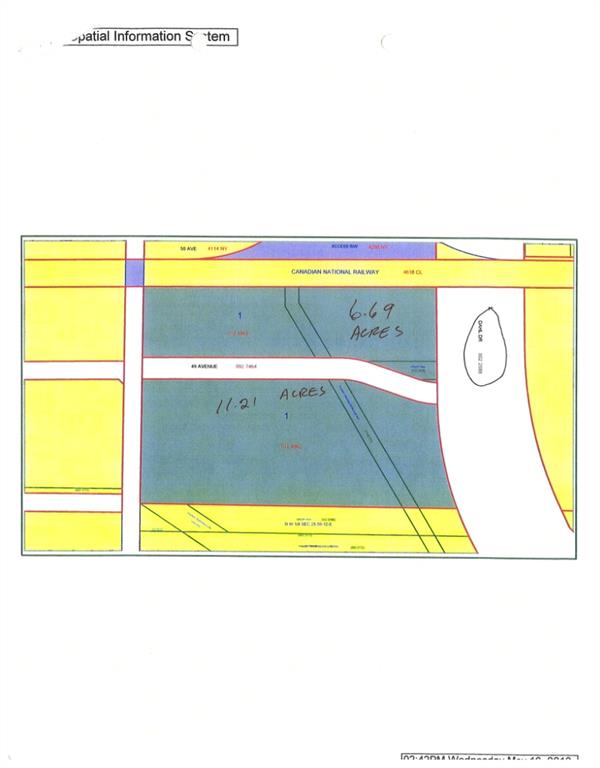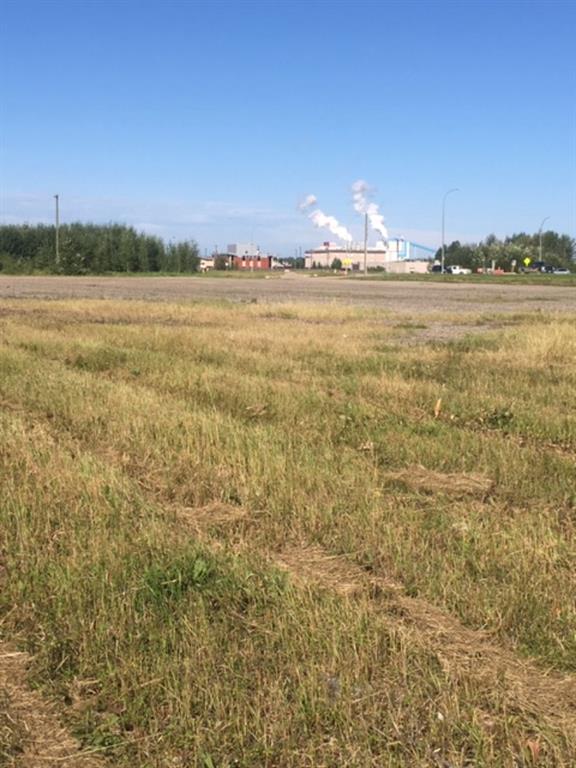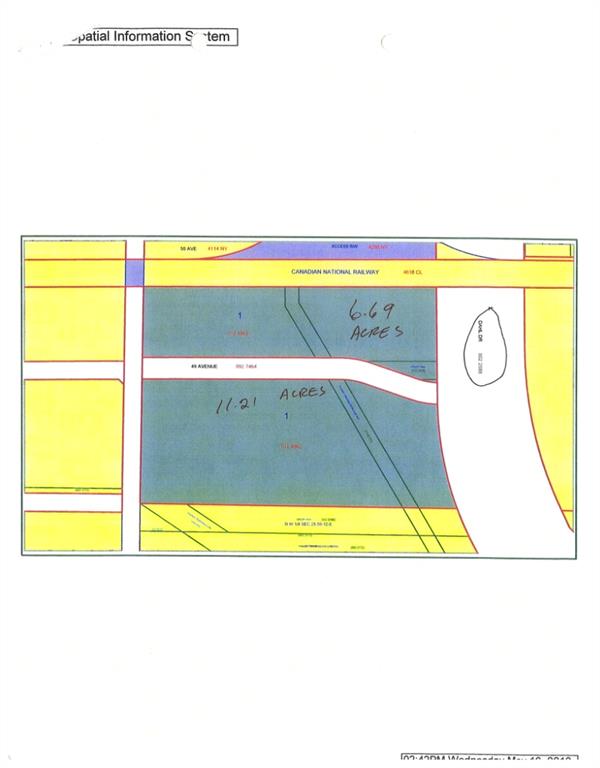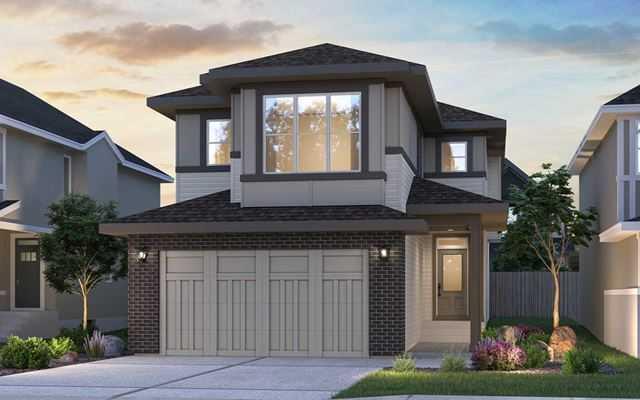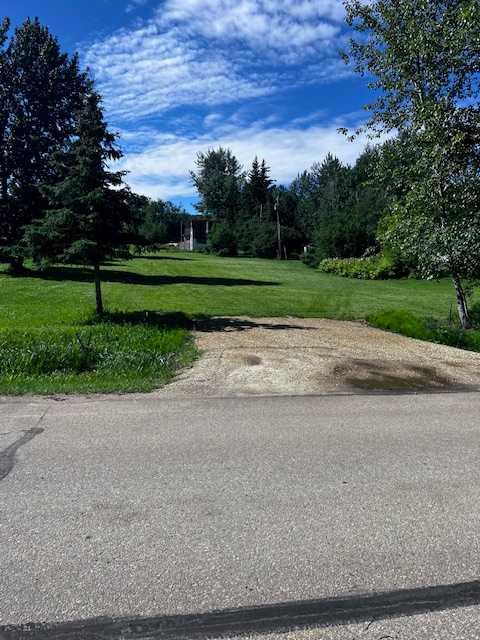155 Chinook Winds Manor SW, Airdrie || $734,900
The beautiful Dawson model is a brand new home that features 2 living areas, 3 bedrooms, 2.5 bathrooms and nearly 2,300 square feet of developed living space + an undeveloped basement that awaits your imagination! Located in the heart of Chinook Gate and ideally situated on a large conventional lot with a south-facing backyard, this new home is perfect for a growing family. The double attached garage leads to an expansive mud room that has access to the front of the home and the large walk-through pantry/coffee bar that leads into the kitchen - adding to everyday convenience. The gourmet kitchen is complete with a cooktop, chimney hood fan, built-in wall oven & microwave, and features a central island with additional seating space. The kitchen overlooks the dining area and living room - making this the perfect family home or entertainment space! A central cantilevered gas fireplace in the main level great room is perfect for cozy winter nights. Double patio doors and windows on either side of the fireplace allow for the south-facing backyard sunshine to flow throughout the main living area all day long. The main level is complete with a large foyer, 2 pc powder room and two sets of double closets for ample storage. On the upper level, the bonus room is at the front of the home, overlooking the front street and providing the perfect tv space. The large primary suite is at the back of the home, overlooking the backyard, and is complete with walk-in closet and a 5 pc ensuite including a walk-in tiled shower, soaker tub, double sinks and a private water closet. Two more generous-sized bedrooms, each complete with their own walk-in closets, a full bathroom and laundry room complete the upper level. The undeveloped basement is a clean slate with bathroom rough-ins in place, making future development that much easier! Situated on a conventional lot (not a zero lot-line) that is over 3,700 ft2 in size, with a south-facing backyard, this beautiful new home is perfect for a growing family! This brand new home includes builder warranty + Alberta New Home Warranty - allowing you to purchase with peace of mind in the new community of Chinook Gate.
Listing Brokerage: Charles










