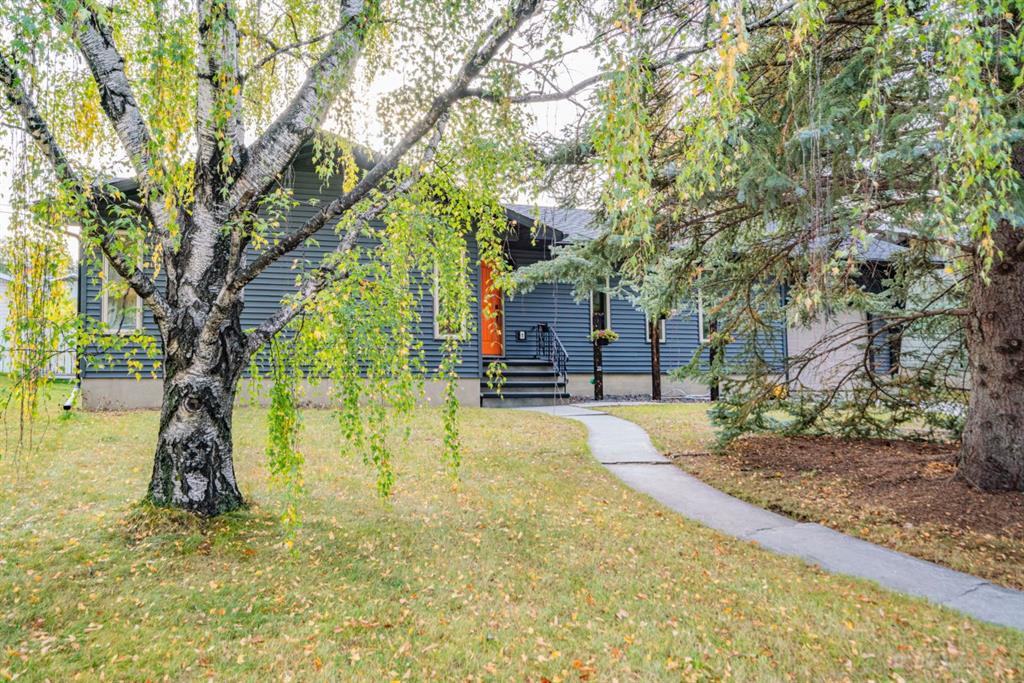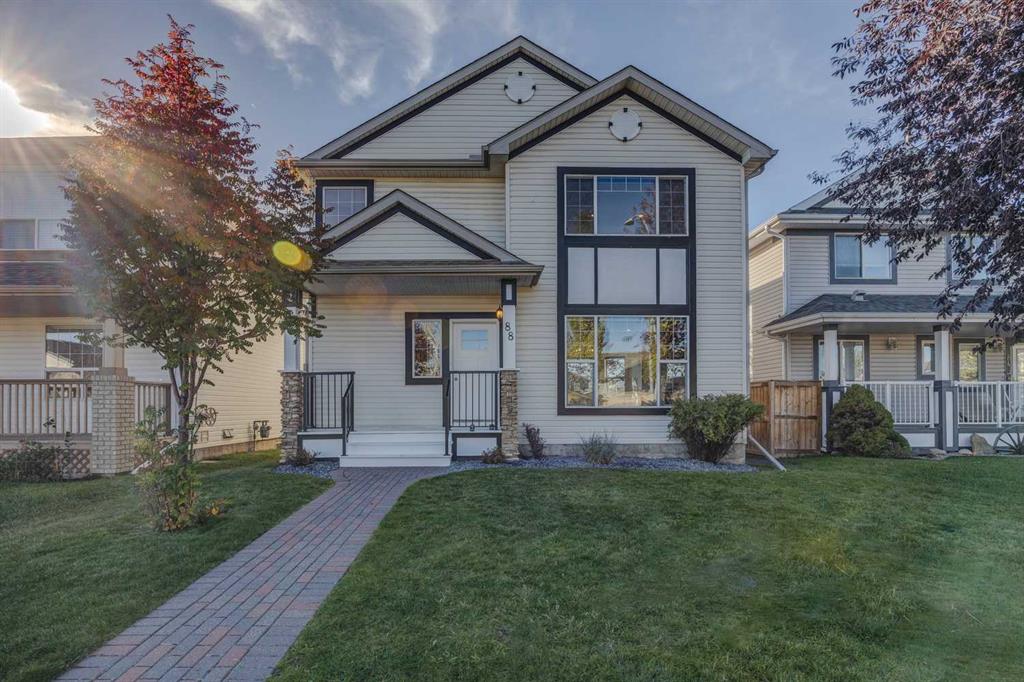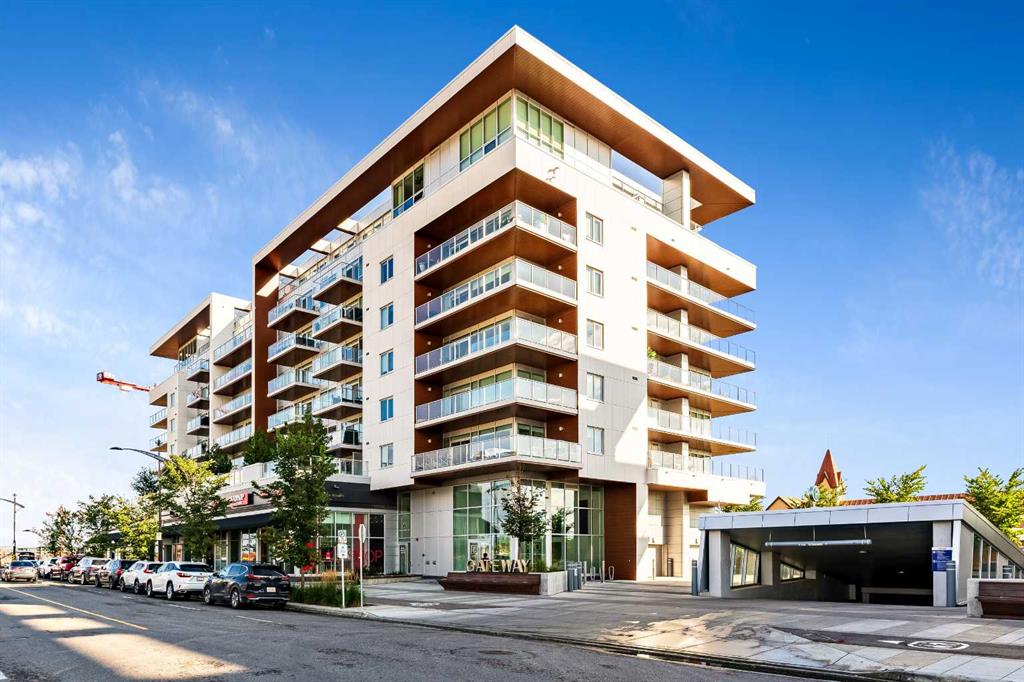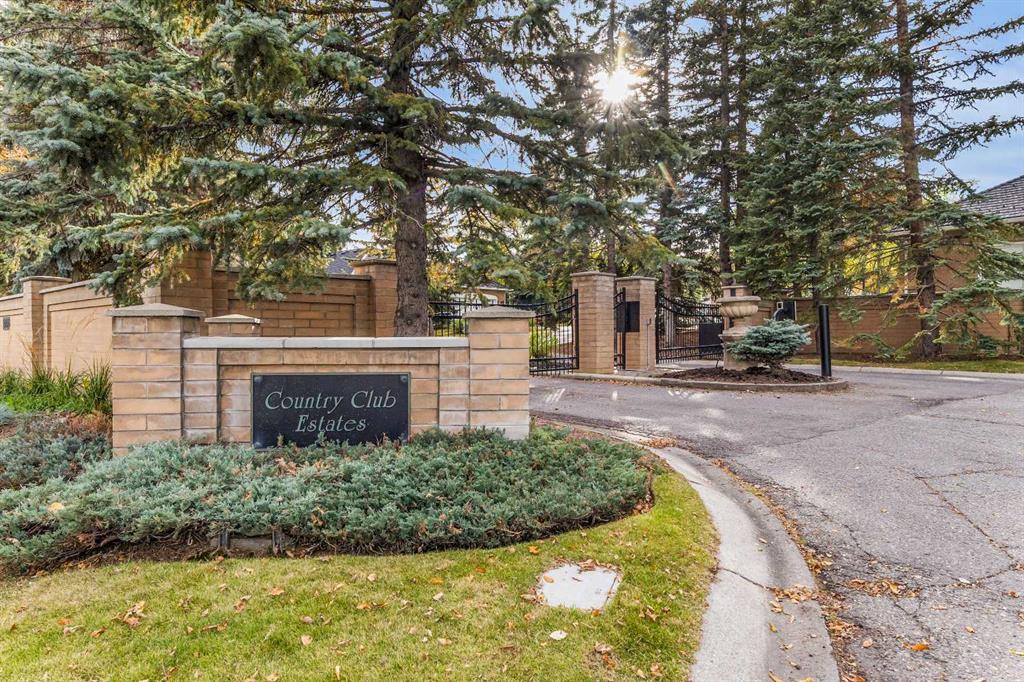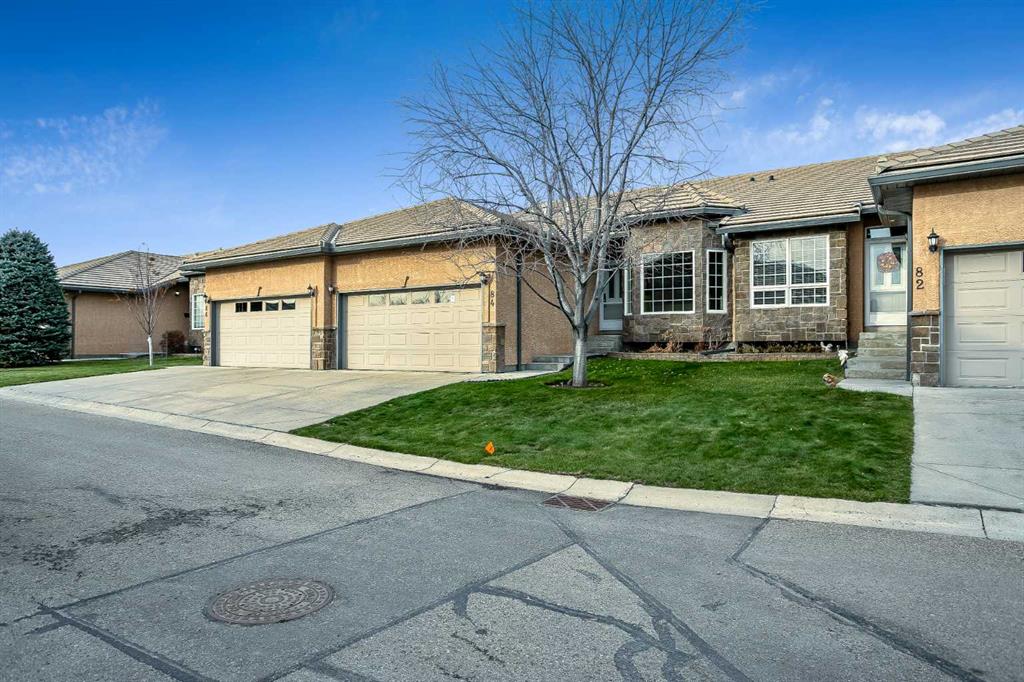84 Shannon Estates Terrace SW, Calgary || $550,000
Beautiful villa style bungalow for Adult living (age 35+). Generous main floor spanning over 1200 sq. ft. & there is a total of over 1800 sq. ft. fully developed. This home offers the perfect blend of space and comfort with enough room for a grand piano in the living room and a large dining room for entertaining. The stylish interior boasts two gas fireplaces, two spacious bedrooms, 2.5 bathrooms, and a double attached garage. The kitchen features UPGRADED STAINLESS STEEL APPLIANCES (new dishwasher in the past year), UPGRADED SINK FAUCET, corner pantry and a bright breakfast nook with a charming bow window for sunny meals and conversation with south facing windows. Beautiful gas fireplace in the living room and French doors that open up to a deck overlooking a nicely landscaped backyard, providing a serene space outdoors. The primary bedroom has room for a king size suite and showcases both walk-in closet, and an additional second closet. UPGRADED ENSUITE BATHROOM with a new soaker tub, vanity with quartz countertop, toilet and upgraded floor tiles, plus a separate shower. A powder room and laundry facilities can be found on the main floor, conveniently located next to the garage. The basement is developed with a spacious recreation room with another gas fireplace, perfect for cozy movie nights or quiet relaxation. Adjacent to the recreation room is a large second bedroom with a walk-in closet, and there is another full bathroom. Abundant storage space and/or hobby area. A NEW HI-EFFICIENT FURNACE AND A HOT WATER TANK were recently replaced and there is also a water softener, as well as vacuum system with attachments. With a double attached garage and a double driveway, you will never have to worry about parking. PLUS extra visitor parking is just across the street. Concrete tile roofs and stucco exteriors in this great complex with a healthy reserve fund. Fees include Landscaping, snow removal, exterior maintenance, management, insurance, and reserve fund. The location of this property is ideal, situated near shopping centers, public transportation, Fish Creek Park, and with easy access to the Stoney Trail ring road, LRT, and more.
Listing Brokerage: MAXWELL CAPITAL REALTY










