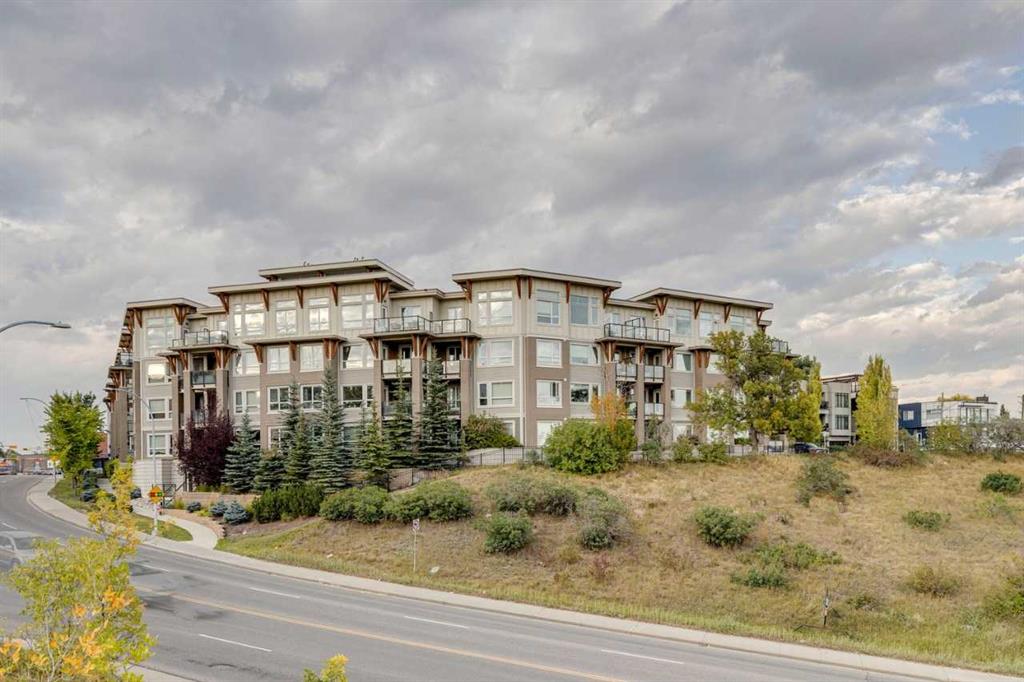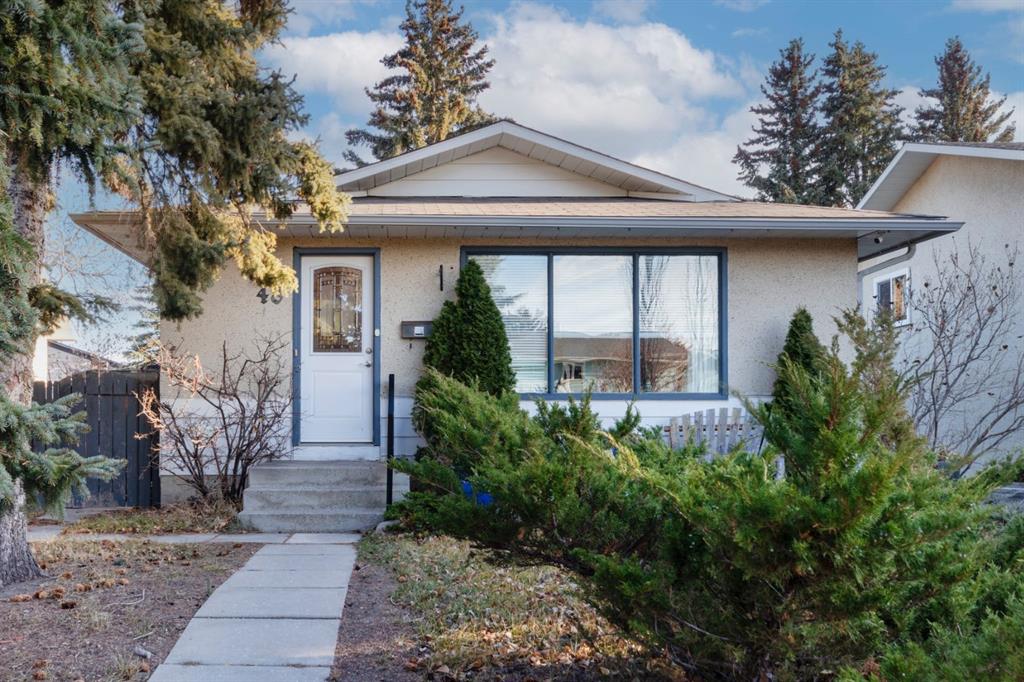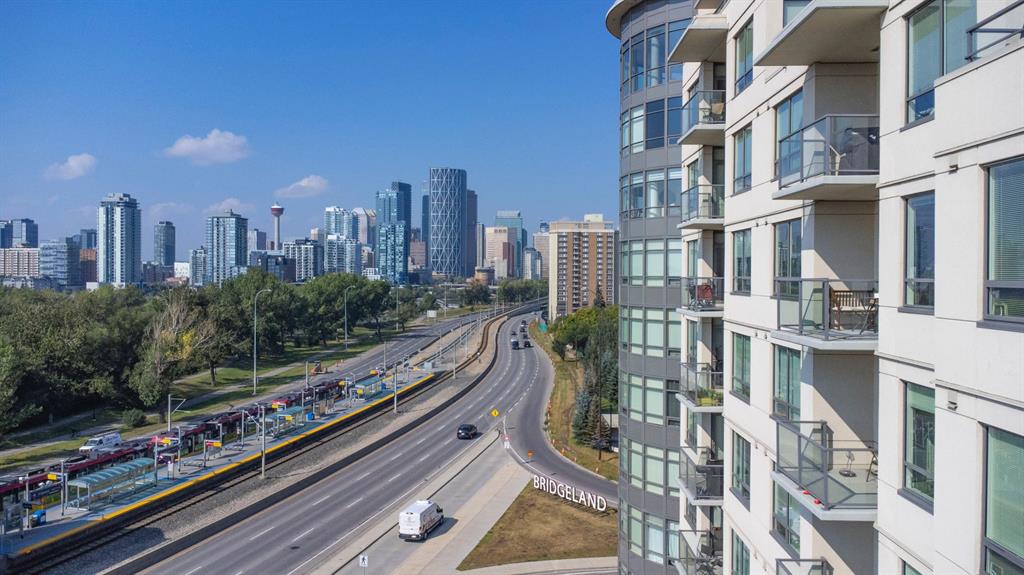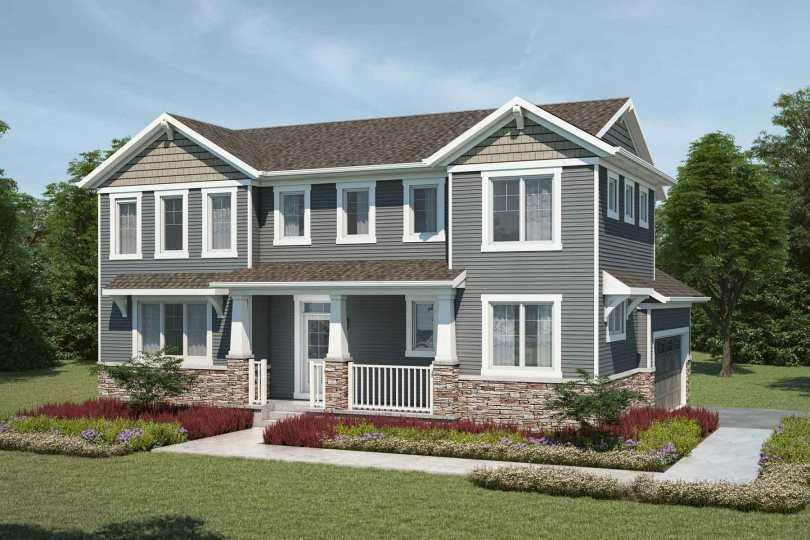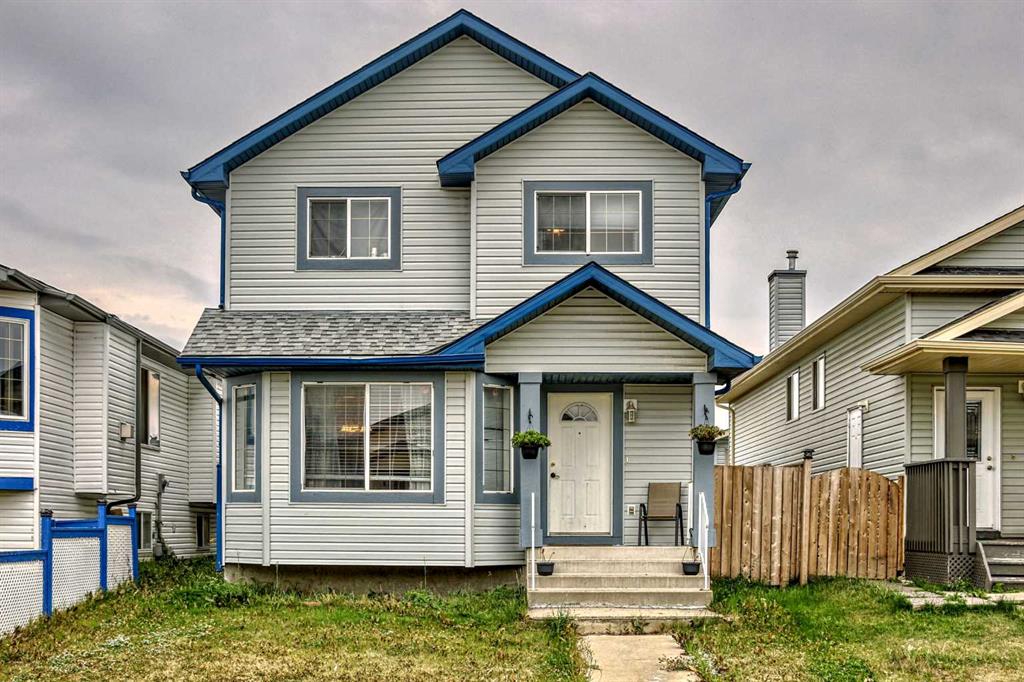805, 38 9 Street NE, Calgary || $509,000
Experience urban living at its finest in this stunning 2-bedroom condo located in the heart of Bridgeland. Boasting captivating downtown and Bow River views, this residence offers not only a comfortable living space but also a convenient and vibrant lifestyle.
Situated in an amenity-rich building, this condo provides an array of features that enhance your daily life.
One of the standout features of this condo is its panoramic downtown views from your balcony and proximity to trendy restaurants and entertainment options. The condo\'s location is also highly advantageous for commuters, with easy access to public transit, ensuring a swift and stress-free journey to downtown Calgary.
For those who love outdoor activities, the Bow River is just a stone\'s throw away. Grab your bike and set out on a picturesque ride along the river, soaking in the scenic beauty of the surroundings.
Step inside the condo, and you\'ll be greeted by a modern and elegant interior. The kitchen is adorned with a large kitchen island, stainless steel appliances that seamlessly blend style and functionality.
The open floor plan creates a spacious atmosphere, making the most of the available square footage. Two generously sized bedrooms provide ample space for relaxation and privacy. The primary bedroom also boasts a good-sized walk-in closet. 2 full bathrooms, one with a standup shower and the other with a soakertub/shower combo.
Additionally, the unit comes with underground titled parking along with ample amounts of underground visitor parking.
The true gems of this condo are its location and views. The panoramic downtown skyline and Bow River views create a constantly changing backdrop that never fails to impress. Whether you\'re enjoying your morning coffee or unwinding after a long day, these vistas add an unparalleled charm to your living experience.
In conclusion, this beautiful 2-bedroom condo in Bridgeland, presents a unique opportunity to enjoy upscale urban living. With its outstanding downtown and Bow River views, abundance of amenities, and convenient access to dining and transit options, it\'s a residence that combines comfort, style, and the undeniable allure of city life.
Listing Brokerage: RE/MAX KEY










