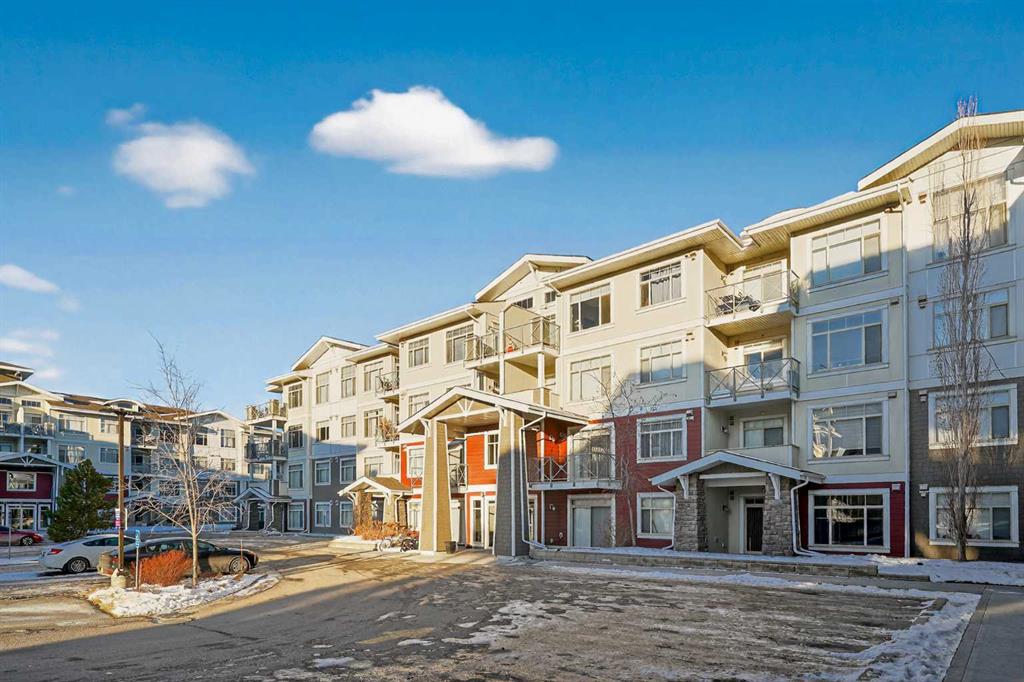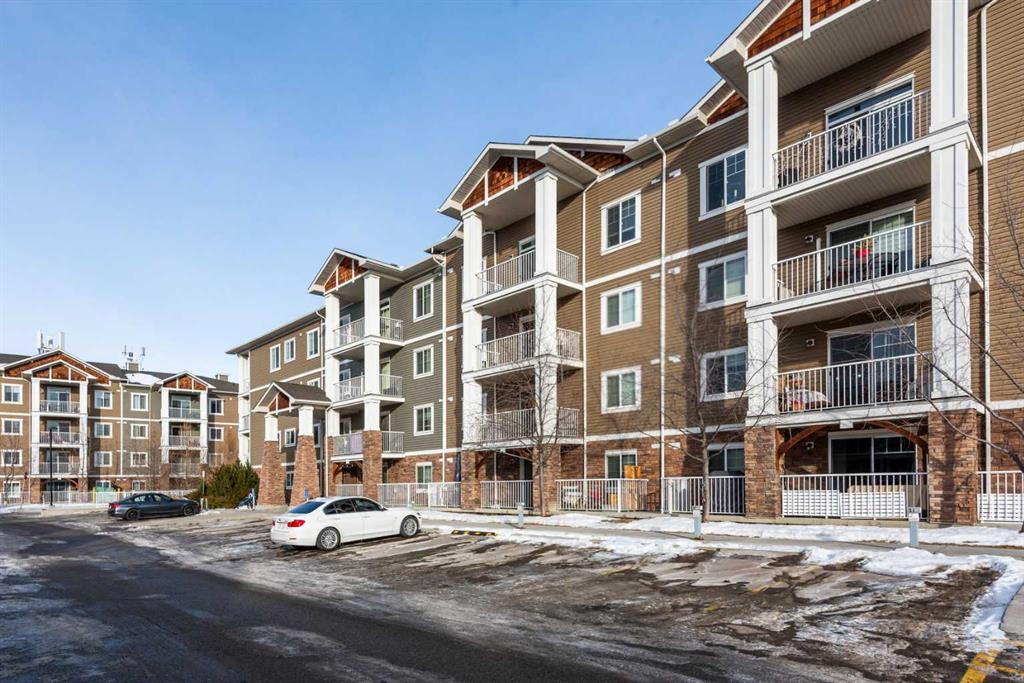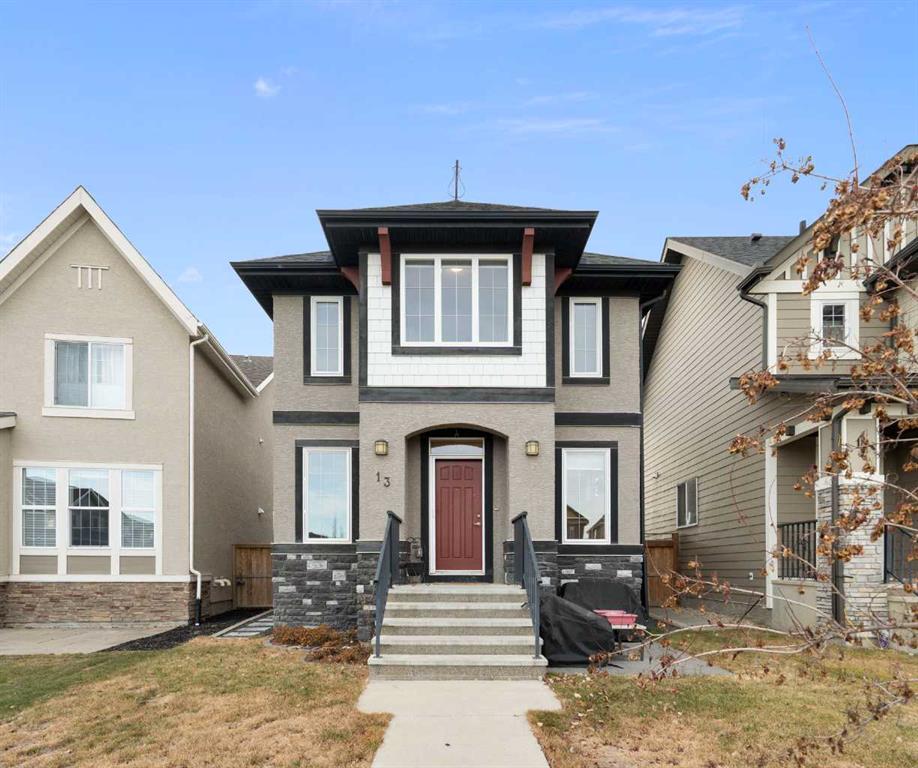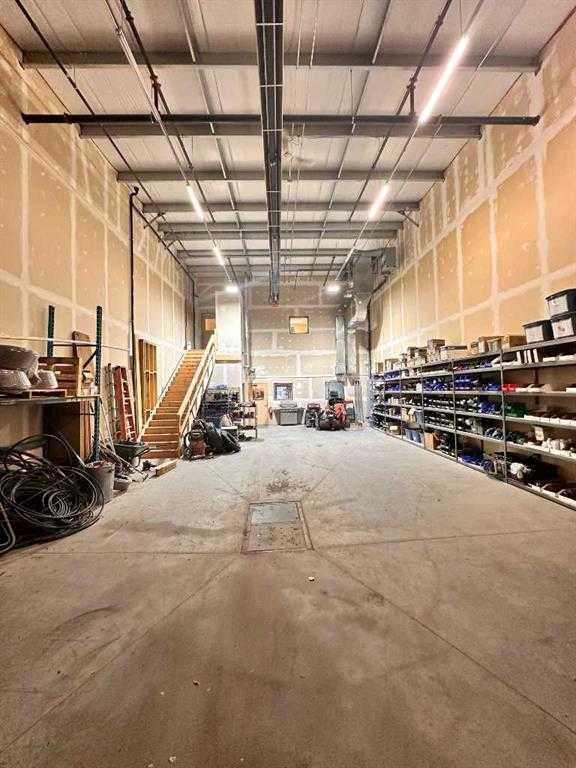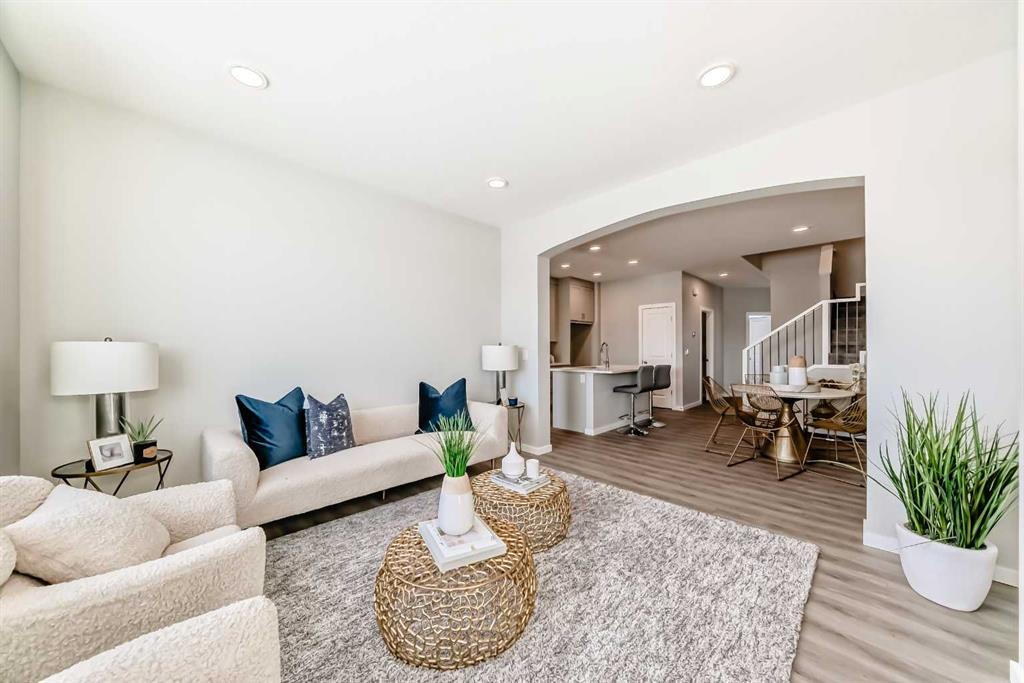13 Marquis Place SE, Calgary || $669,900
13 Marquis Place SE – Four-Season Lake Living in Mahogany
Welcome to 13 Marquis Place SE, a charming family home perfectly positioned at the start of a quiet cul-de-sac in one of Calgary’s most celebrated lake communities. This residence blends modern comfort, community connection, and year-round recreation in a setting that truly captures the spirit of Mahogany. Step outside your front door and enjoy a short walk to Mahogany’s beautiful Nature Wetlands, both nearby schools, and exclusive resident access to Mahogany Lake—a true four-season playground. Spend summers swimming, paddleboarding, kayaking, and soaking up the sun on the beach, then embrace winter with skating, hockey, ice fishing, and cozy evenings by the community firepits during festive gatherings. Inside, the home’s bright, open-concept main floor is designed for modern family living, featuring seamless flow between the kitchen, dining, and living areas—ideal for entertaining or relaxing nights at home. A front den just off the entryway offers flexible use as a home office, playroom, or quiet reading nook. Upstairs, discover three spacious bedrooms, including a HUGE primary suite with a five-piece ensuite bath, alongside a second four-piece bathroom. Matching finishes throughout—including maple cabinetry and quartz countertops—create a cohesive, elevated feel that blends style with everyday function. Outside, the west-facing pie-lot backyard is landscaped and ready for your personal touch—perfect for enjoying long summer evenings or gathering with family and friends. The oversized double garage adds exceptional versatility for hobbyists, car enthusiasts, or additional storage, offering true year-round functionality. Life in Mahogany means more than just a beautiful home—it’s a lifestyle. Enjoy over 22 km of scenic pathways, the vibrant Beach Club, and quick access to Seton’s shopping, restaurants, YMCA, and the South Health Campus—all just minutes away. If you’ve been searching for the perfect balance of tranquility, community, and four-season fun, 13 Marquis Place SE delivers the very best of Mahogany living—where every day feels like a getaway.
Listing Brokerage: Charles










