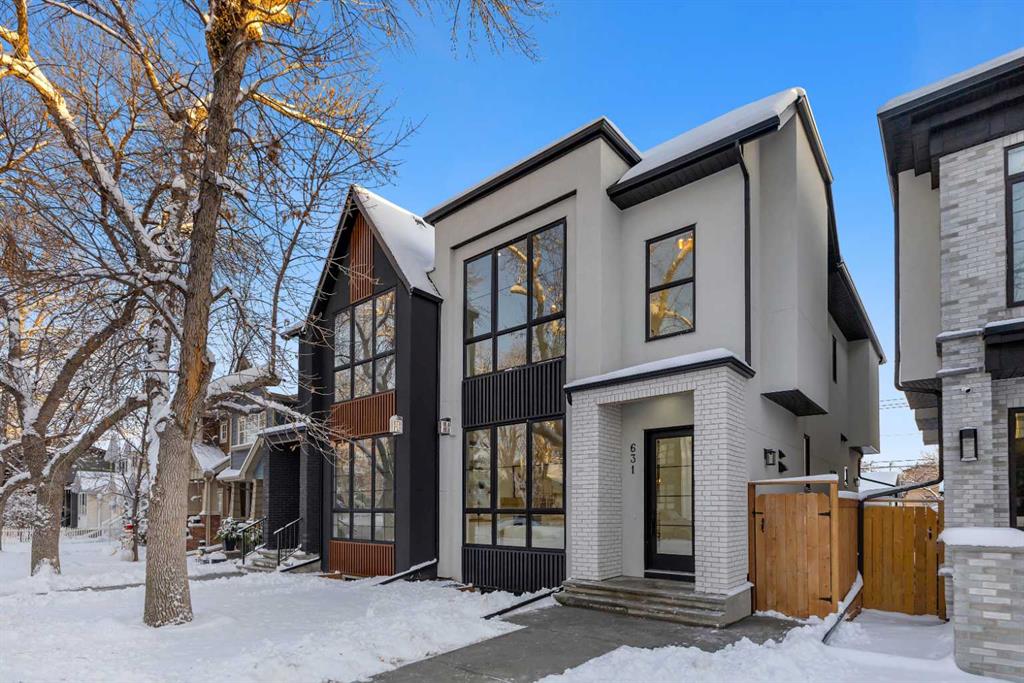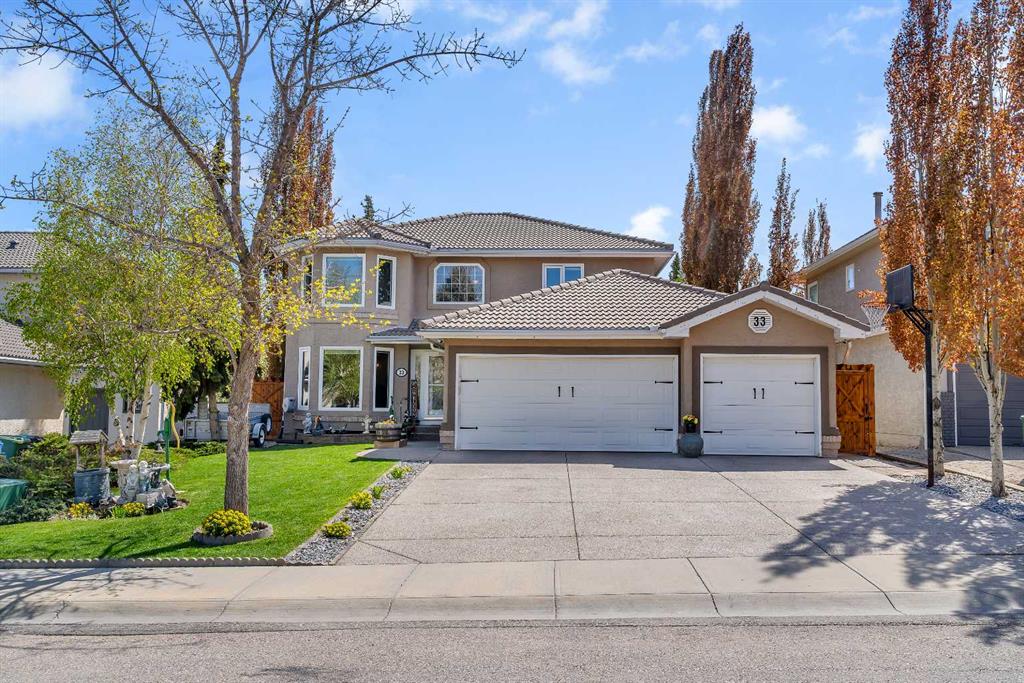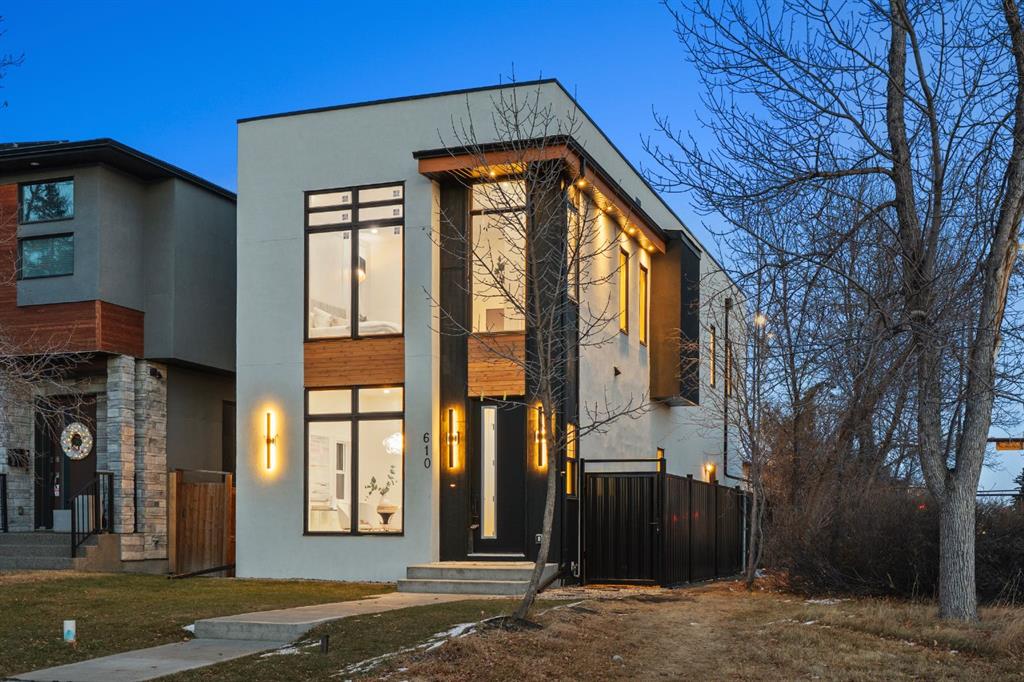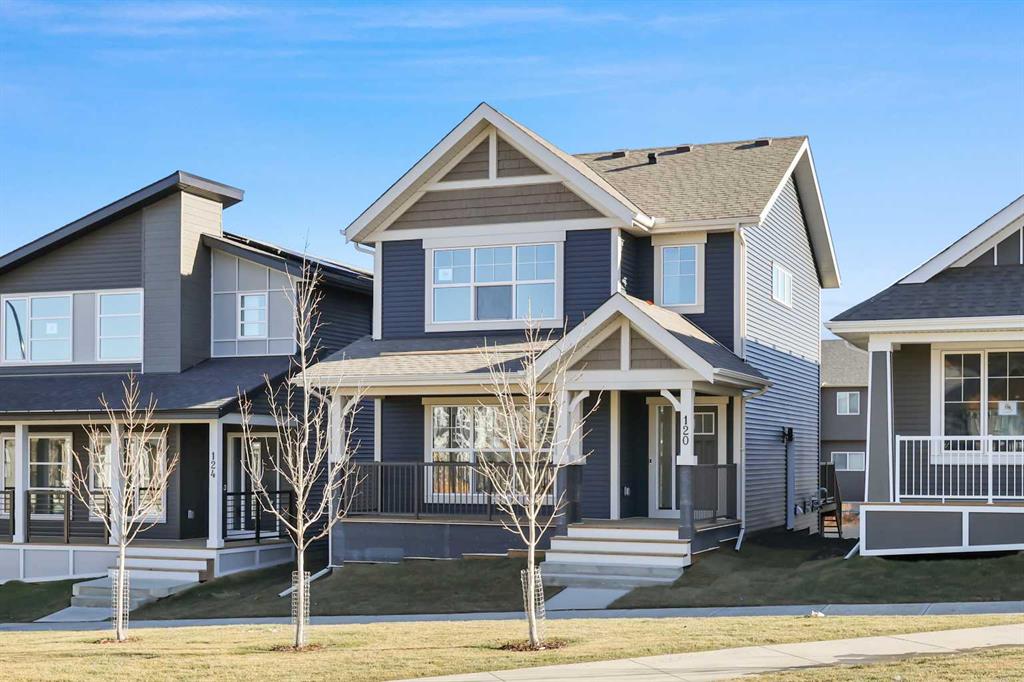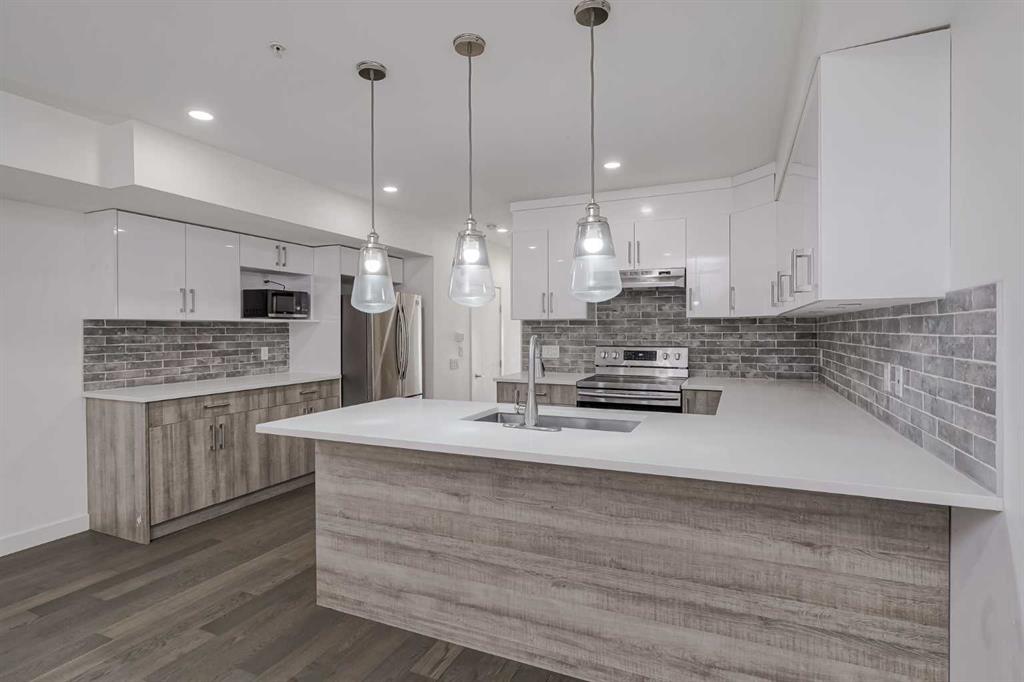631 21 Avenue NW, Calgary || $1,150,000
This MOVE-IN READY semi-detached home in MOUNT PLEASANT delivers that rare mix of thoughtful design, modern luxury, and everyday comfort. Wide-plank hardwood, custom built-ins, and oversized windows set the tone, and the open flow through the main floor makes the home feel both expansive and incredibly functional. You enter through a spacious foyer with a full front closet and sightlines straight through to the living room. An OFFICE sits just off the entry, tucked away enough for privacy while still connected to the main level. The living room sits at the front with a gorgeous feature fireplace and built-in shelving that brings a clean, designer feel to the space. Large windows open to mature street trees, giving the room a soft, natural backdrop. The dining area sits comfortably between the living room and kitchen, sized for hosting without feeling overly formal, with an incredible custom built-in full wall serving space with decorative storage and stunning inset lighting. The kitchen is where everything really comes together. Full-height custom cabinetry, quartz counters, designer lighting, and a HIGH-END APPLIANCE PACKAGE & POT FILLER make the room feel elevated yet approachable. A massive island with seating keeps the space social, and sliding glass doors to the SOUTH back patio fill the space with natural light and make indoor & outdoor entertaining a breeze! Just off the kitchen, the MUDROOM includes custom storage and easy access to the backyard and garage, keeping daily life organized. A stylish 2-piece bath completes the main floor. Upstairs, the PRIMARY SUITE feels like a true retreat, bright and spacious with room for a full furniture layout, while the walk-in closet is neatly designed for maximum usability. The ensuite delivers a spa-like feel with a large designer soaker tub, dual sinks, and an oversized walk-in shower. Two additional bedrooms sit across the hall, each with great closet space and large windows. The main 5-piece bathroom features dual sinks and modern finishes, making it ideal for a busy household. A full laundry room on this level adds convenience and extra storage. The lower level offers even more flexibility with an EXTENDED BASEMENT w/ LEGAL 3-BED, 2-BATH LOWER SUITE (approved by the city). With a full KITCHEN, large rec room, 3 bedrooms, 2 bathrooms, laundry & plenty of storage, this level opens the door to multigenerational living, long-term guests, or additional rental income. The layout is practical, the rooms are well-sized, and the finishes are clean & modern. And the location ties it all together. You’re in the heart of a walkable, established community surrounded by tree-lined streets. Confederation Park, Kensington, and the downtown core are all within easy reach. Quick access to 14th Street, Crowchild Trail & major transit routes makes commuting simple, while nearby cafes, local restaurants, playgrounds, and green spaces create that everyday convenience everyone’s looking for. *photos from show suite some finishes may vary
Listing Brokerage: RE/MAX House of Real Estate










