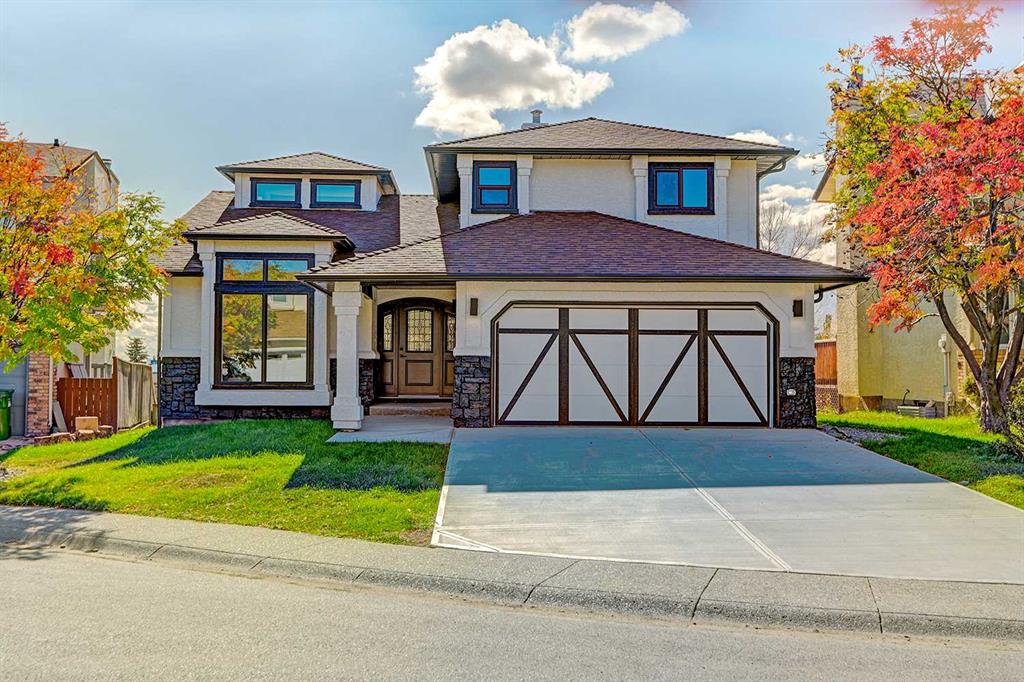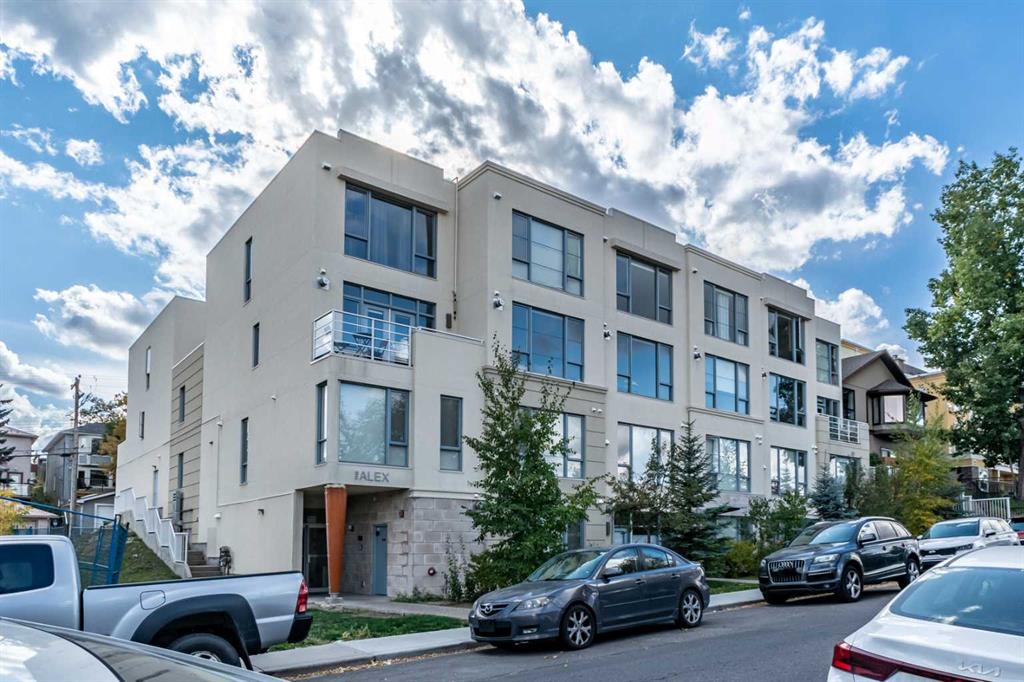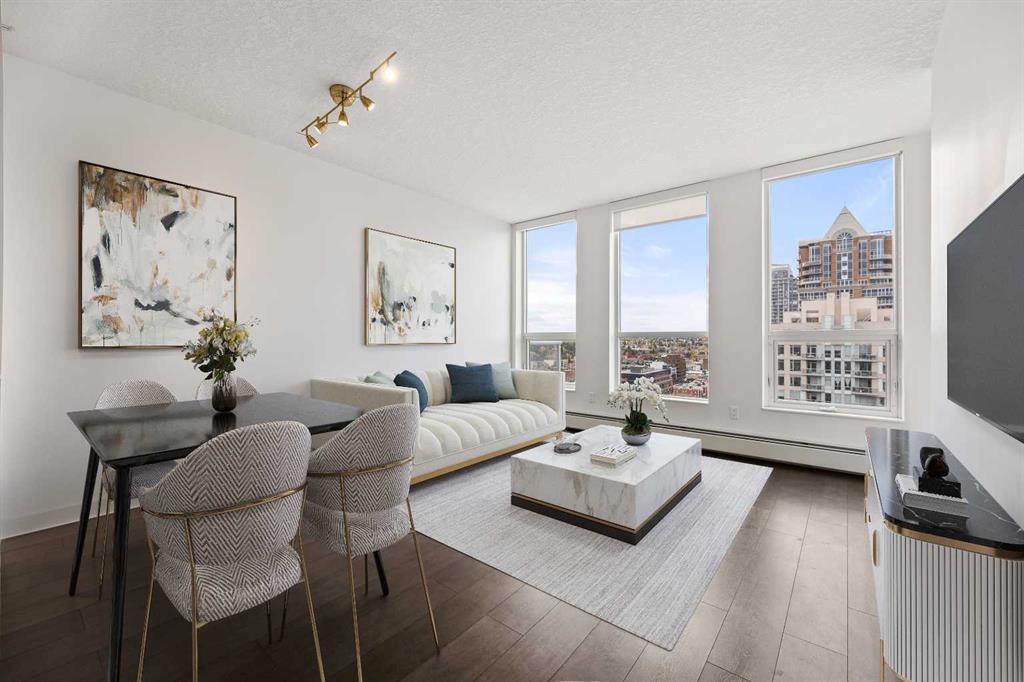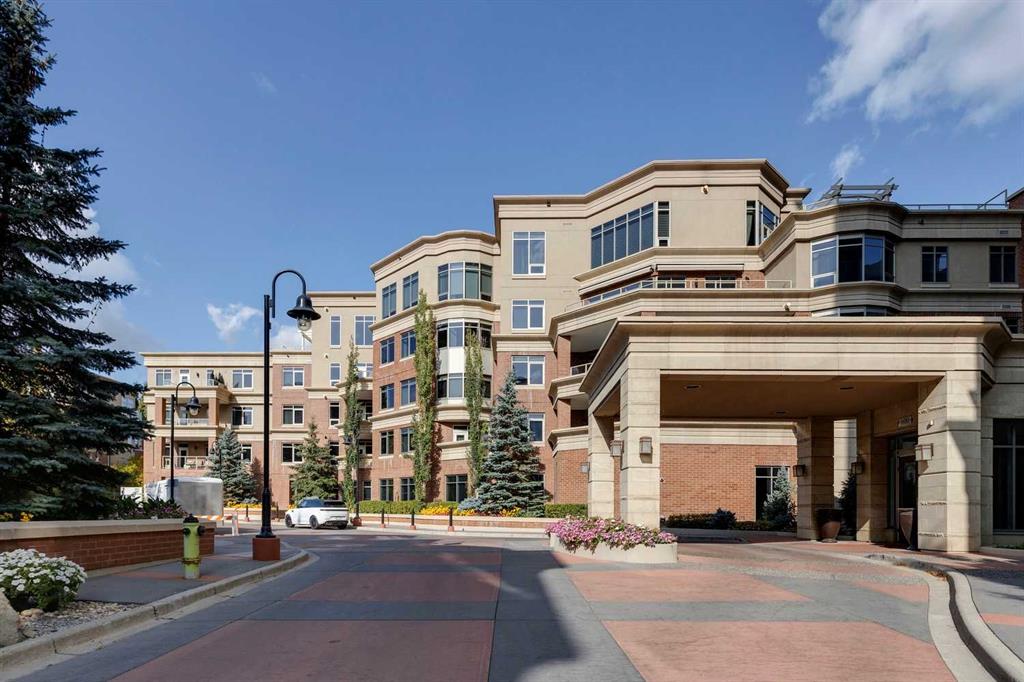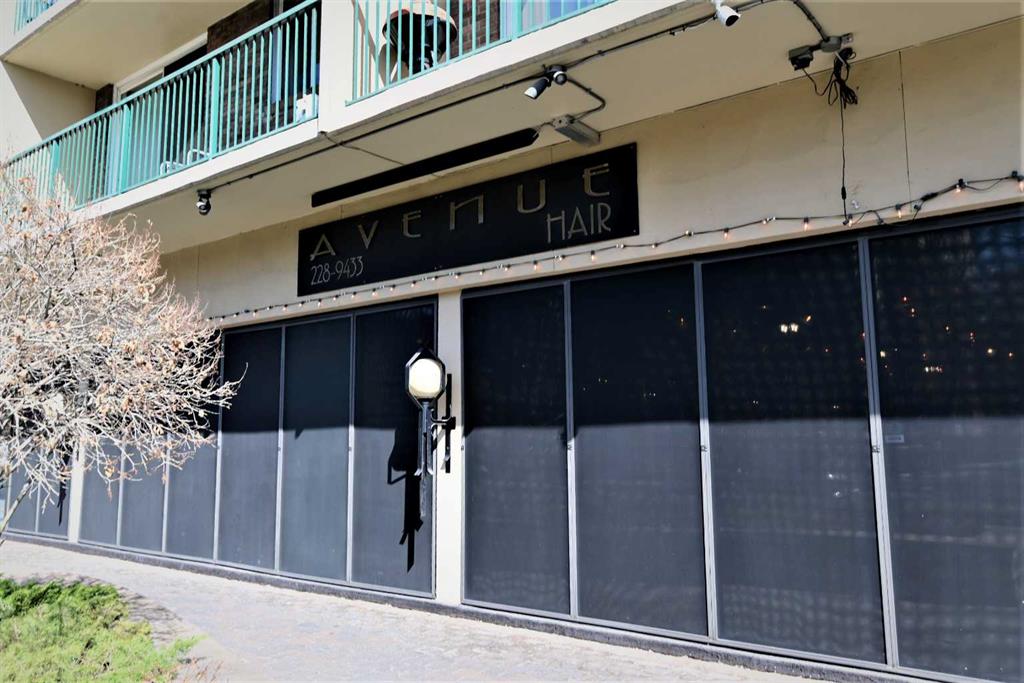308, 600 Princeton Way SW, Calgary || $2,500,000
Elegance abounds in this distinguished residence in the prestigious Princeton Grand, with sweeping views and idyllic park side location in Eau Claire along the Bow River. This corner suite showcases bright, light filled rooms, and a functional layout that features 3 bedrooms, plus den and over 2,800 square feet of luxury living with gorgeous interior design and the added privilege of private elevator access directly into your suite, ensuring both privacy and exclusivity. Designed with seamless entertaining in mind, this home offers a superbly crafted floor plan that includes both formal living and dining room adorned with french doors - that could also be used as an office. The gourmet kitchen, adorned with upgraded cabinetry, high end, integrated appliances, and island with breakfast bar flows gracefully into the family room, creating a hub for daily family gatherings. The spacious covered balcony provides peaceful park vistas and can be accessed from both the living room and family room. An impressive primary suite is a sanctuary unto itself, featuring a more intimate south facing balcony for morning coffee, a spa-inspired ensuite and generously sized his and hers walk-in closets. This spectacular original owner suite comes complete with two titled parking stalls and a titled storage space. For the most discerning buyer, this premiere building offers the ultimate in luxury living, with a dedicated 24/7 concierge, building manager, a well-appointed fitness facility, a resident\'s lounge and wine storage room, car wash and two guest suites. The ultimate lock and leave lifestyle awaits in one of Calgary\'s most highly sought after buildings and inner city locations along the river.
Listing Brokerage: SOTHEBY'S INTERNATIONAL REALTY CANADA










