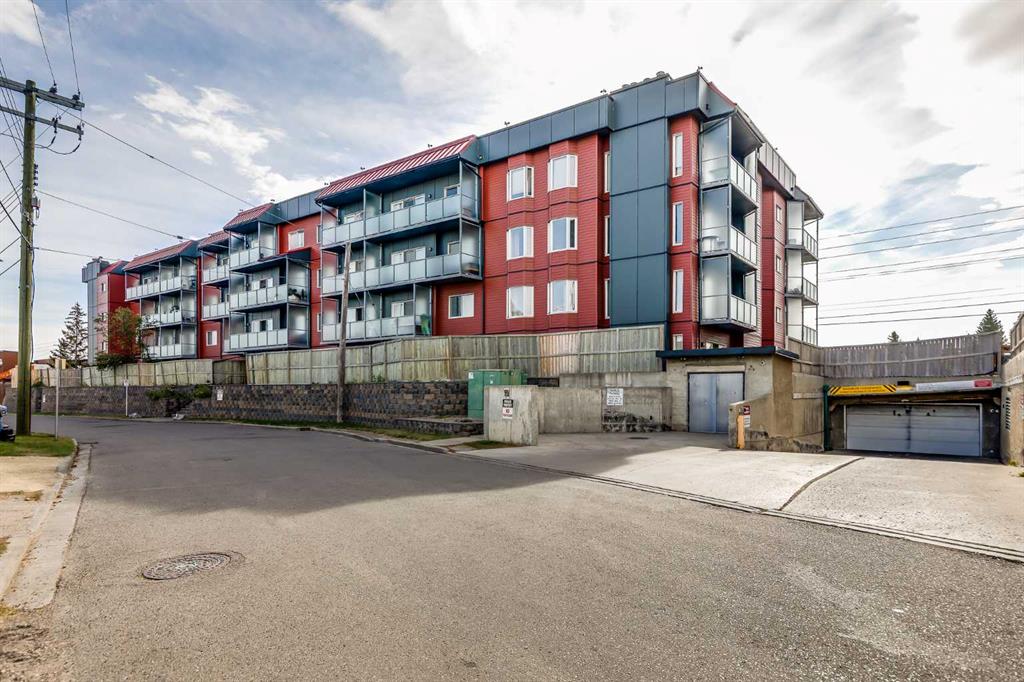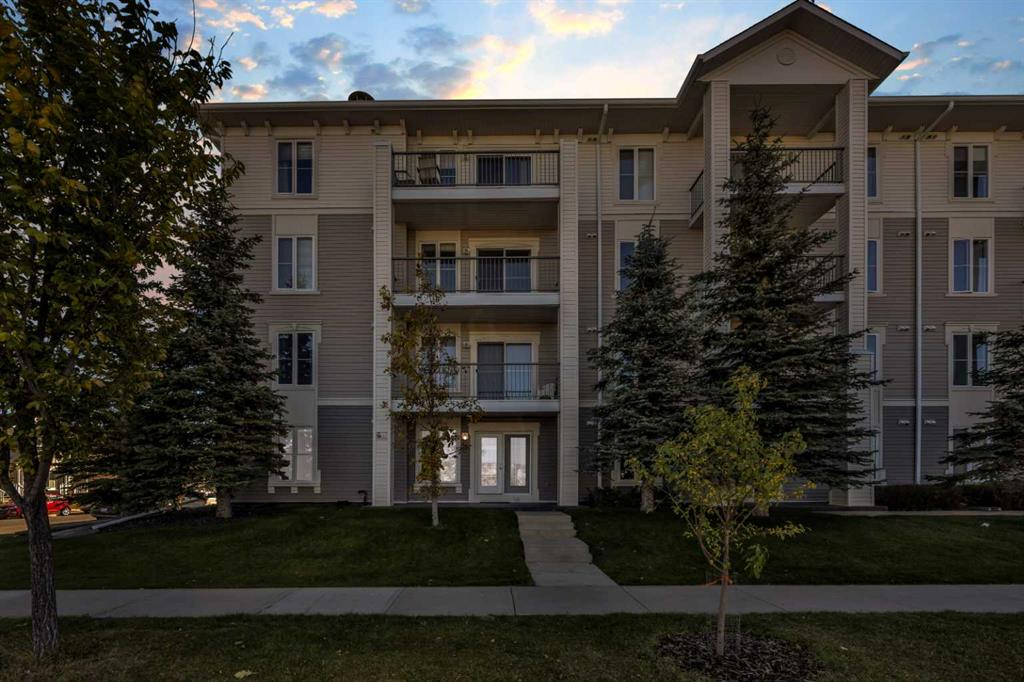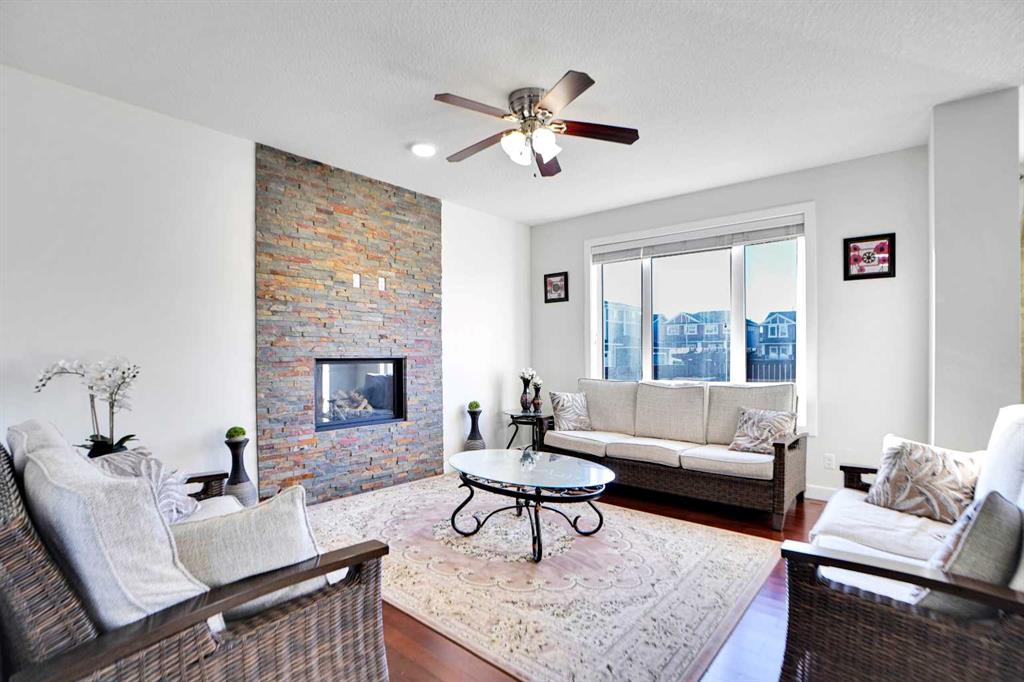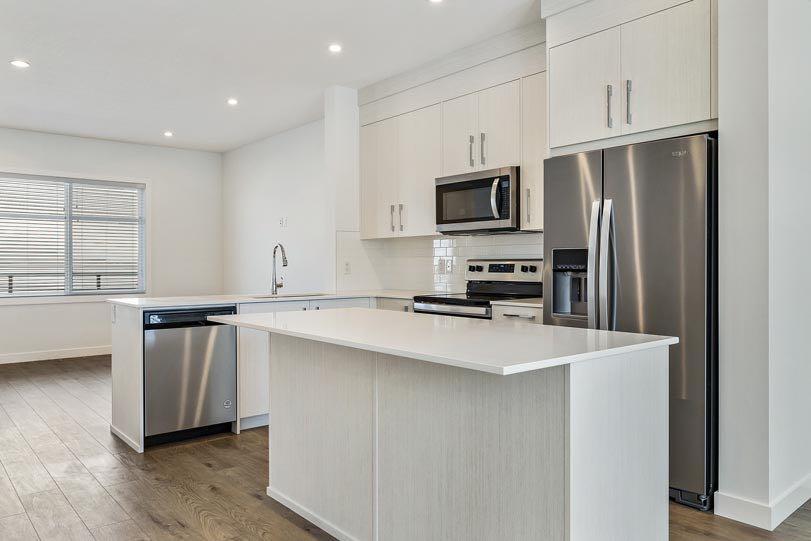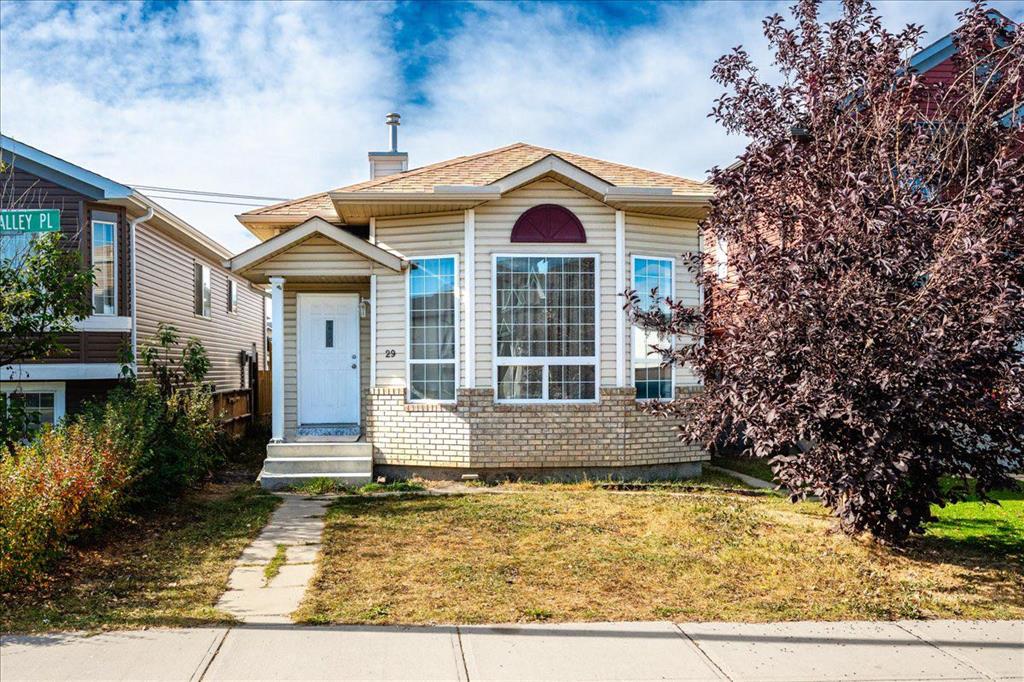59 Redstone Park NE, Calgary || $799,900
One Minute away from the biggest park of REDSTONE, Stunning Corner-Lot Home with Legal Basement Suite —Total 3,475 sqft, 5 Beds + 3.5 Baths, Front Attached Garage.Welcome home to this beautifully maintained two-storey residence on a corner lot with excellent proximity to transit, parks, shopping, highways, and the airport. Ideal for families or investors seeking a mortgage helper— This home includes a legal one-bedroom basement suite with a separate side entrance.
Main Level Highlights
A welcoming foyer leads into the light-filled living room, a Family Room warmed by a gas fireplace surrounded by a ledger stone rising to the ceiling
Gourmet kitchen finished with granite countertops, a matching granite backsplash, and high-end stainless steel appliances
Adjacent dining area features 3 split patio doors opening to a spacious oversized deck—perfect for summer entertaining
Finished with central air conditioning and a central vacuum to enhance comfort and convenience
Upper Level
Elegant spindle railings throughout, and A versatile bonus room with a vaulted ceiling provides extra space for a play area, media room, or home office
Luxurious master retreat includes a five-piece ensuite
Three additional well-sized bedrooms share a large five-piece main bath
Legal Basement Suite
One bedroom, full four-piece bathroom, complete kitchen, and expansive recreation room
Side entrance ensures privacy and functionality—ideal as a mortgage helper
Additional Features & Benefits
Freshly painted interiors
Front attached garage
Corner-lot exposure increases curb appeal and daylight
Strong location: near transit routes, local playgrounds, retail amenities, major highways, and airport access
Don’t miss this rare opportunity—this home won’t last long! Contact us today to arrange your private showing.
Listing Brokerage: MaxWell Gold










