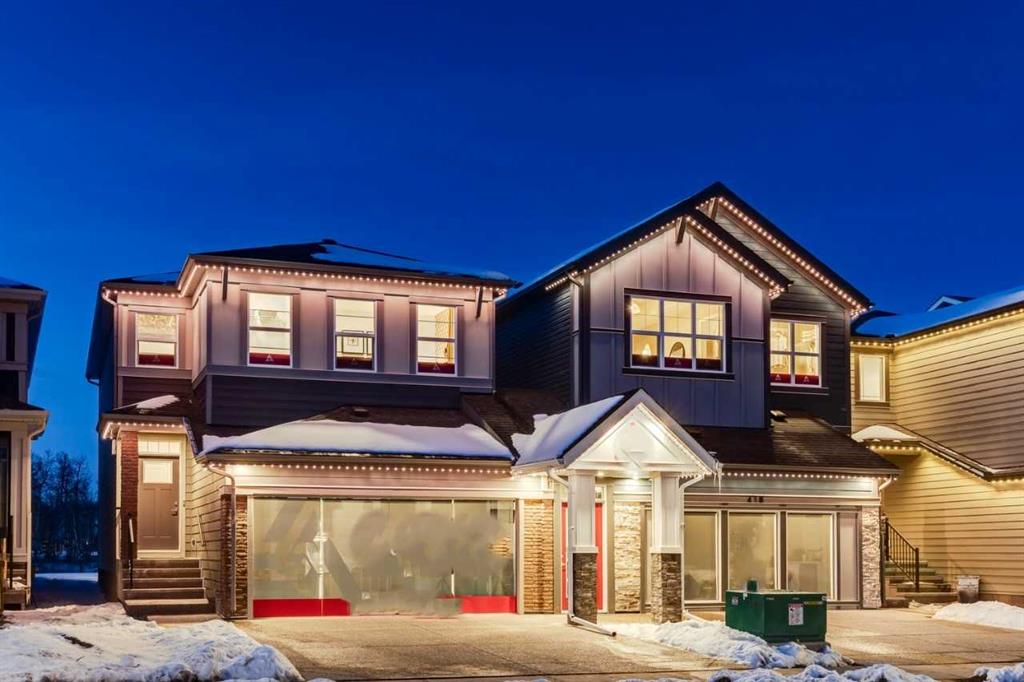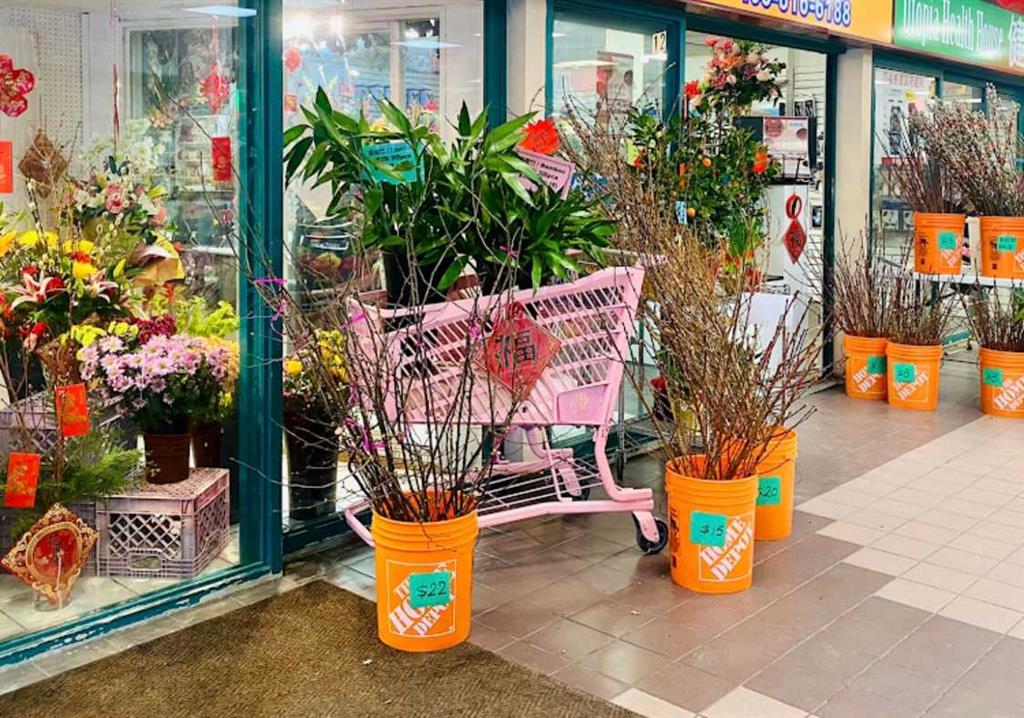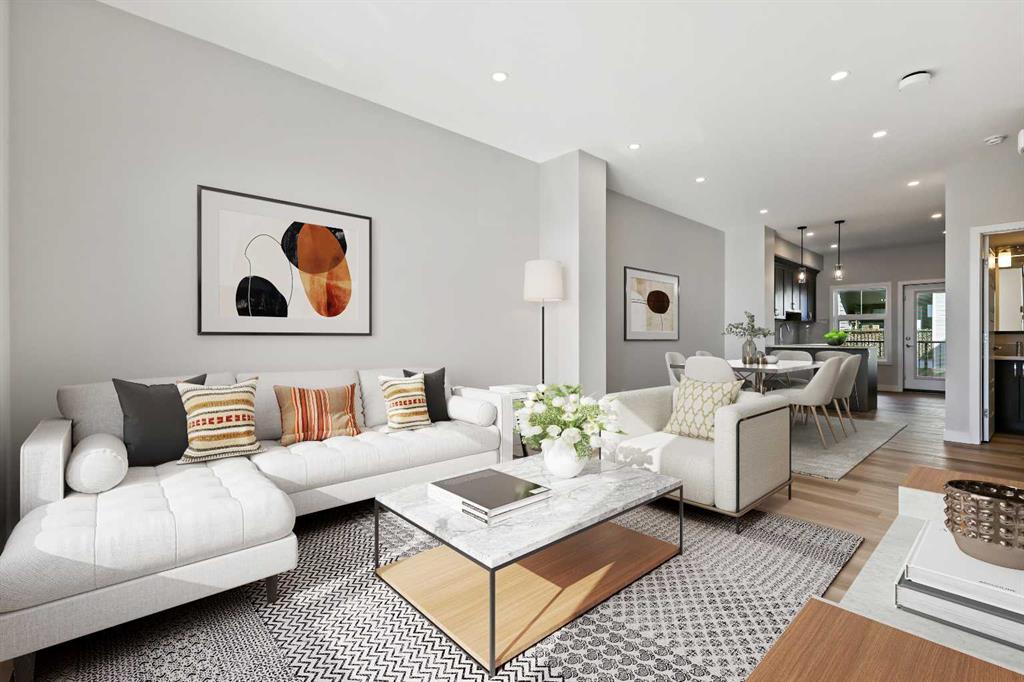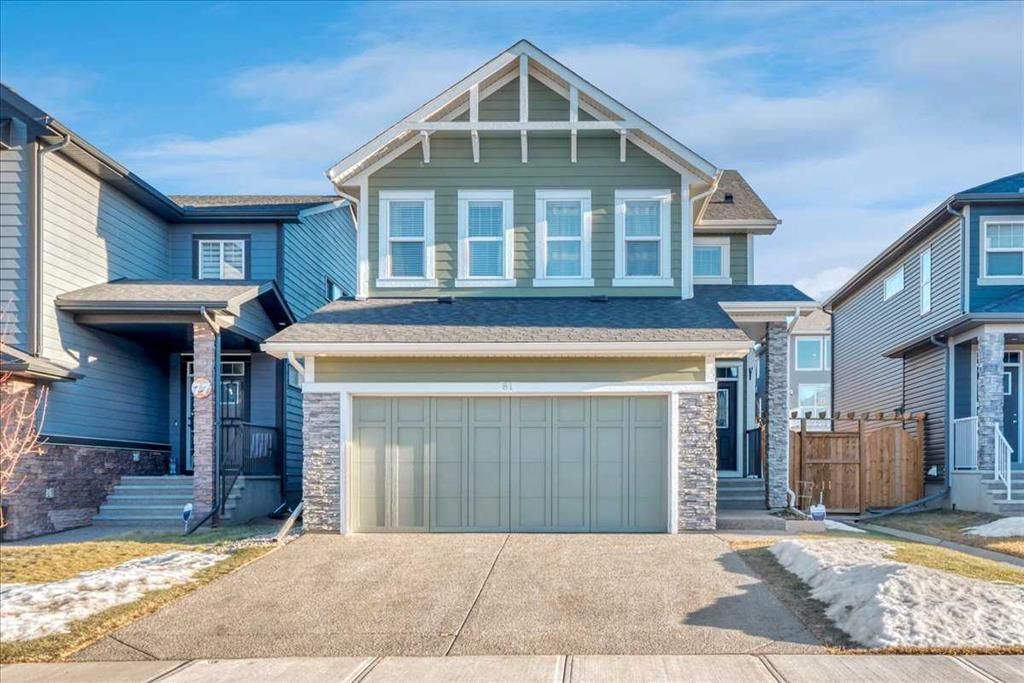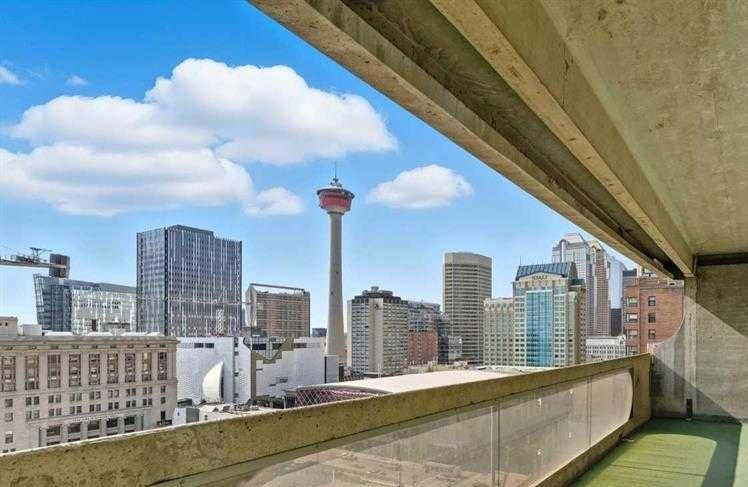611 Mahogany Road SE, Calgary || $564,500
Welcome to Park Place of Mahogany. The newest addition to Jayman BUILT\'s Resort Living Collection are the luxurious, maintenance-free townhomes of Park Place, anchored on Mahogany\'s Central Green. A 13 acre green space sporting pickle ball & tennis courts, community gardens and a short walk to the West Beach & the Main Beach Clubhouse. Discover the MOSCATO! An elevated townhome with North & South exposures featuring A CUSTOM PALETTE AT THE BEST PRICE . You will love everything that these homeowners have hand selected - The ELEVATED package includes Luxurious 12 x 24 marble style tile called \"GALLERY PEARL\" at kitchen backsplash. Tafisa Karisma first Class laminate cabinetry with 2-1/4\" shaker profile framed in with moulding & slow close hinges. Stunning Taupe Crystal QUARTZ counter tops & an upgraded sleek stainless steel appliance package including a built-in microwave, gas range & designer hood fan. Beautiful straight lay luxury vinyl planking & \"Millionairness\" vinyl tile in the bathrooms. \"Oracle\" 12\"x24\" horizontal stacked tile at bathroom with tile to ceiling above bath & shower & gorgeous Flurry Quartz with eased edge. Stunning pendant light fixtures over kitchen eating bar & Cafe Blanco Precis undermount sink. The home welcomes you into over 1500+sq ft of developed fine living showcasing 2 PRIMARY BEDROOMS each with their very own private ensuite & a SINGLE ATTACHED HEATED GARAGE with an UPGRADED FLEX SPACE in the front of the home with a bright Southern exposure. The thoughtfully designed open floor plan offers a beautiful kitchen boasting a sleek appliance package, undermount sinks through out, a contemporary lighting package, quartz counter tops throughout, foyer area on the lower level with a spacious Den for an additional living space, air conditioning & EV rough-in plug. Enjoy the expansive main living area that has room for a designated dining area & enjoyable living room complimented with a nice selection of windows making this home bright & airy along with a stunning linear site line with a deck & patio for your leisure. The TWO Primary Bedrooms on the upper level, both includes a generous walk-in closet with private ensuites with one boasting a 5 piece oasis featuring dual vanities, stand alone shower, large soaker tub & upgraded Cheyenne Profile Barn Door. Enjoy the LG WASHTOWER already installed & a complete Hunter Douglas Window package including room darkening, light filtering & internal mini blind at patio. Park Place home owners will enjoy lake access, 22km of community pathways & is conveniently located close to the shops and services of Mahogany & Westman Village. Jayman\'s standard inclusions for this stunning home are 6 solar panels, BuiltGreen Canada Standard, with an EnerGuide rating, UVC ultraviolet light air purification system, high efficiency furnace with Merv 13 filters, active heat recovery ventilator, tankless hot water heater, triple pane windows and smart home technology solutions. WELCOME TO YOUR DREAM HOME IN PARK PLACE!
Listing Brokerage: Jayman Realty Inc.










